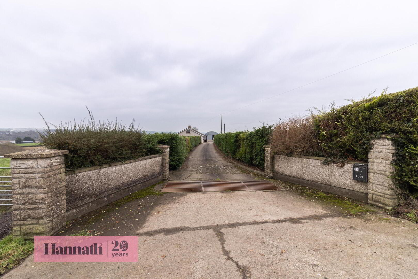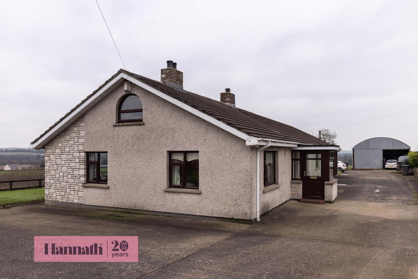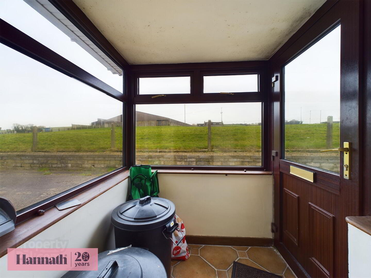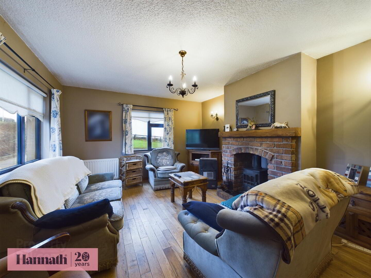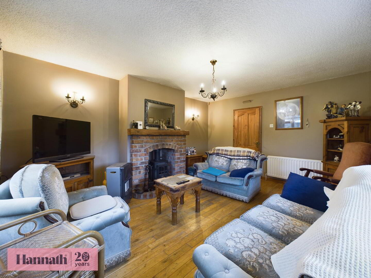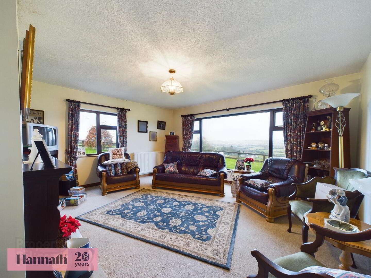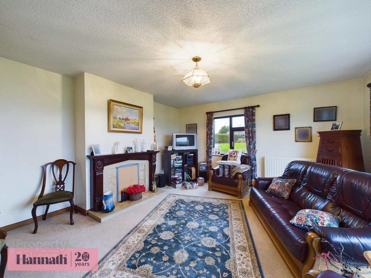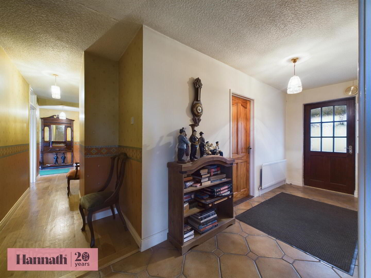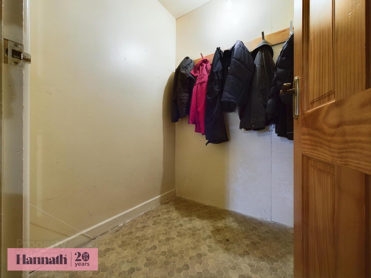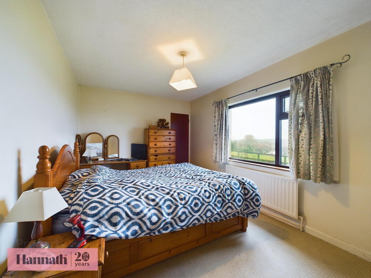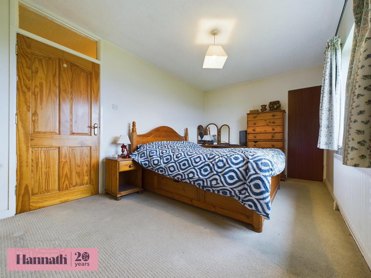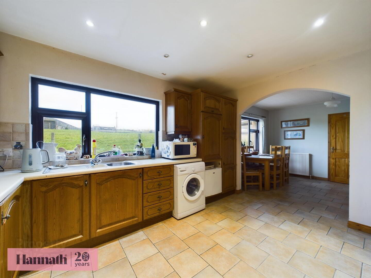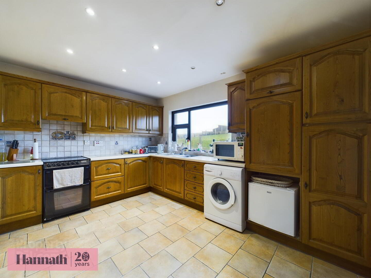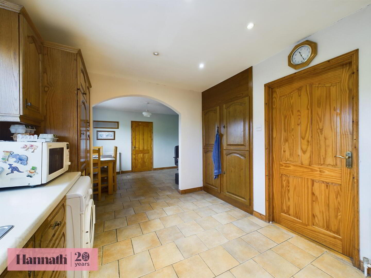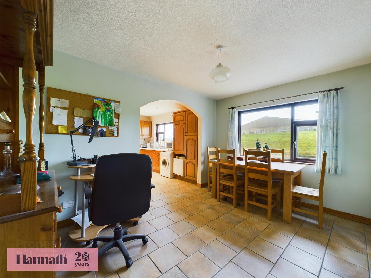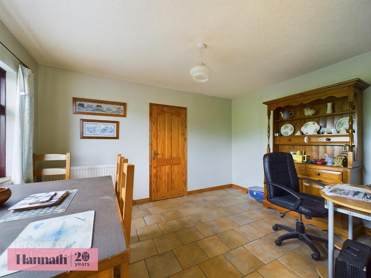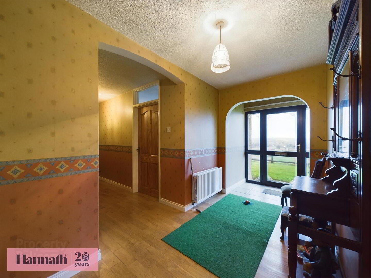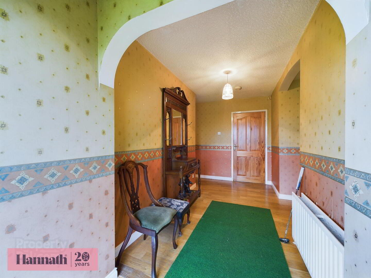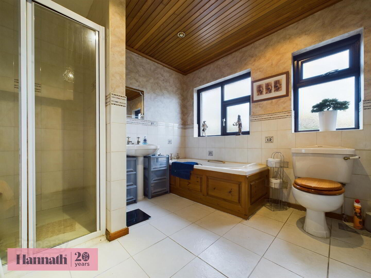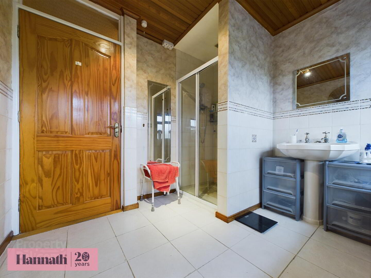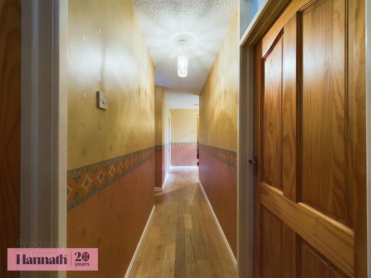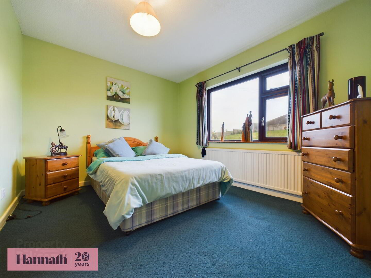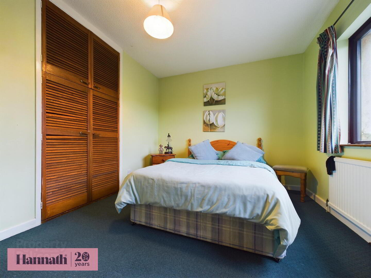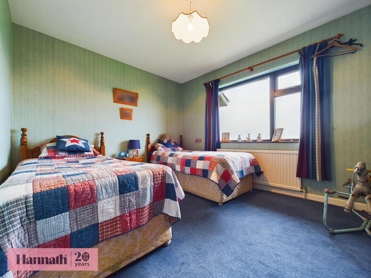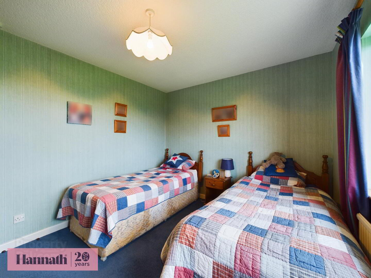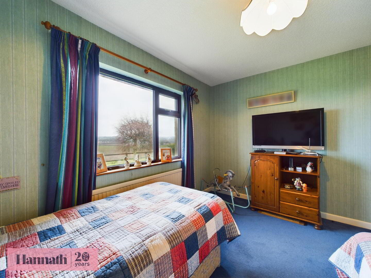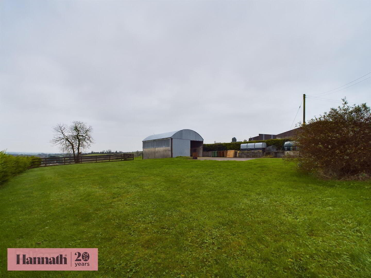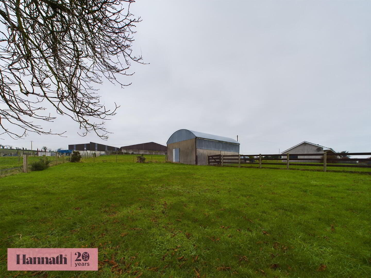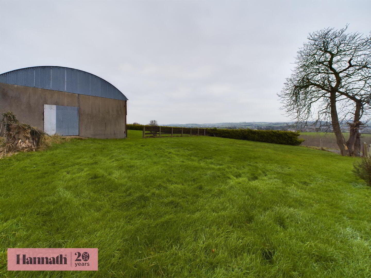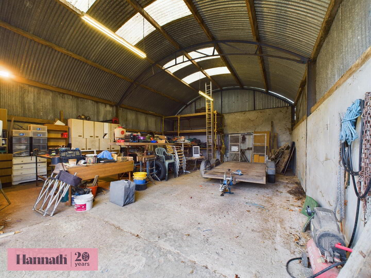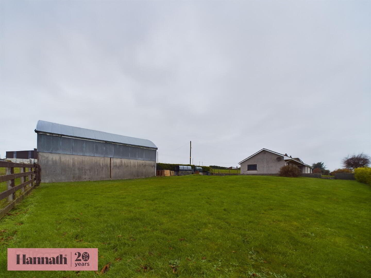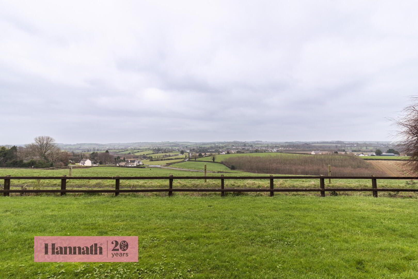18 Mullaghglass Road,
Scarva, Craigavon, BT63 6LA
4 Bed Detached Bungalow
Offers Over £250,000
4 Bedrooms
1 Bathroom
2 Receptions
Property Overview
Status
For Sale
Style
Detached Bungalow
Bedrooms
4
Bathrooms
1
Receptions
2
Property Features
Tenure
Not Provided
Energy Rating
Broadband
*³
Property Financials
Price
Offers Over £250,000
Stamp Duty
Rates
£1,161.49 pa*¹
Typical Mortgage
Legal Calculator
Property Engagement
Views Last 7 Days
682
Views Last 30 Days
3,365
Views All Time
22,348
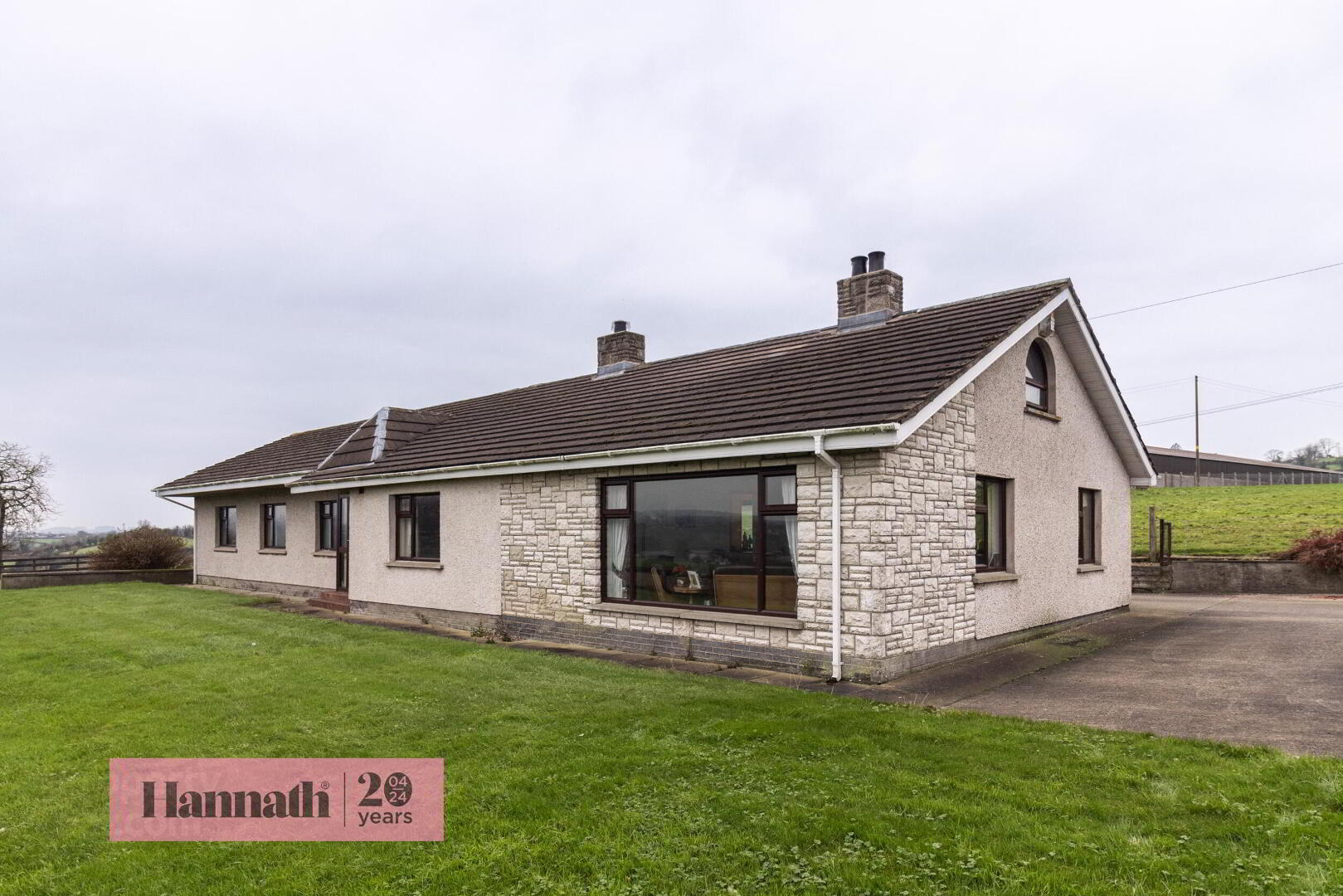
Features
- Four bedroom bungalow
- Large open plan kitchen/dining area
- Kitchen with space for appliances
- Master bedroom
- Three further spacious bedrooms
- Four piece bathroom suite
- Oil fired central heating
- PVC double glazed windows
- Rural location with breathtaking views
- Tenure: Freehold
- located on approx 0.5 acre site
- Large metal farm shed
18 Mullaghglass Road, Scarva
Hannath are delighted to welcome to the market this 4 bed detached Bungalow situated on the most eye-catching elevated site of approx 0.5 acre, enjoying stunning views of the countryside. Built in approx. 1973 the property extends to over 1700 sq/ft of living accommodation which is perfect for any family. The garden provides the ideal area to relax away whilst enjoying the remarkable views. Internally the property boasts two spacious reception rooms, kitchen diner, outside utility space, 4 well proportioned bedrooms, bathroom and storage space.
- Entrance Hall 4' 11'' x 4' 4'' (1.50m x 1.32m)
- Tiled flooring
- Living Room 15' 11'' x 12' 6'' (4.85m x 3.81m)
- Solid wood flooring, wood burning stove with feature fireplace surround, x2 double panel radiators
- Sitting Room 15' 8'' x 14' 6'' (4.77m x 4.42m)
- In carpet, double panel radiator, option for open fire.
- Storage 5' 0'' x 4' 11'' (1.52m x 1.50m)
- Dining Room 12' 11'' x 9' 10'' (3.93m x 2.99m)
- Tiled flooring, double panel radiator
- Kitchen 12' 11'' x 9' 6'' (3.93m x 2.89m)
- Range of high and low level units, space for oven, fridge, washing machine, single panel radiator, tiled flooring
- Bedroom 1 14' 9'' x 9' 4'' (4.49m x 2.84m)
- In carpet, walk in wardrobe, single panel radiator
- Bedroom 2
- Bedroom 3 10' 10'' x 9' 10'' (3.30m x 2.99m)
- In carpet, double panel radiator, built in storage
- Bedroom 4 11' 9'' x 9' 5'' (3.58m x 2.87m)
- In carpet, single panel radiator, built in storage
- Family Bathroom 9' 5'' x 8' 11'' (2.87m x 2.72m)
- 4 piece suite, bath, shower unit, wash hand basin, w.c., double panel radiator, tiled walls and tiled flooring
- Garage 16' 5'' x 14' 0'' (5.00m x 4.26m)
- Concrete floors, boiler housed
- Utility room 13' 8'' x 6' 7'' (4.16m x 2.01m)
- Shed 30' 7'' x 24' 0'' (9.31m x 7.31m)
These particulars are given on the understanding that they will not be construed as part of a contract, conveyance, or lease. None of the statements contained in these particulars are to be relied upon as statements or representations of fact.
Whilst every care is taken in compiling the information, we can give no guarantee as to the accuracy thereof.
Any floor plans and measurements are approximate and shown are for illustrative purposes only.

Click here to view the 3D tour

