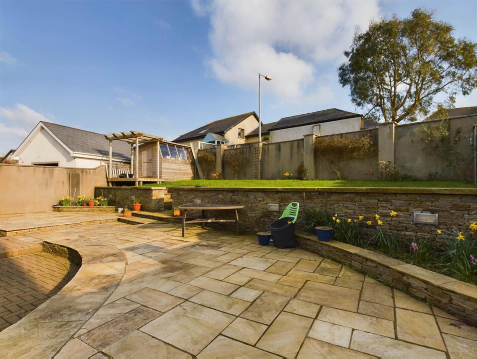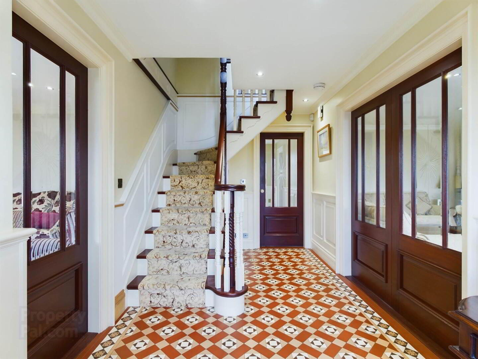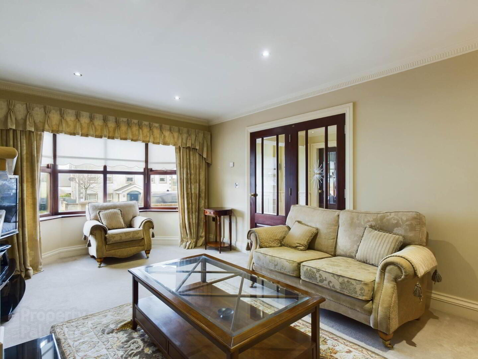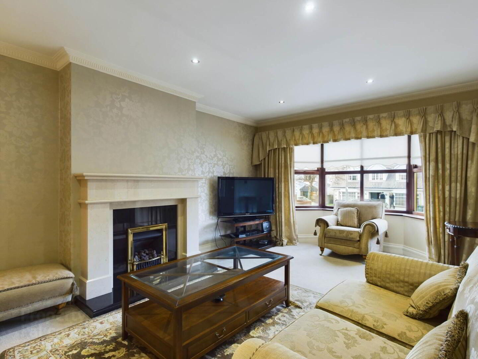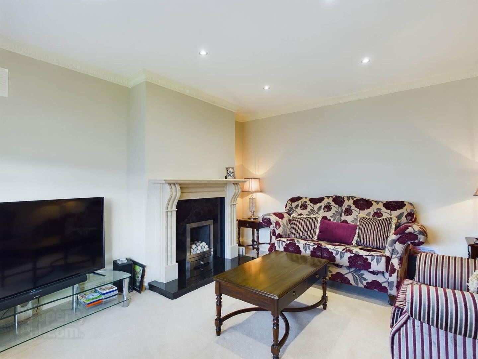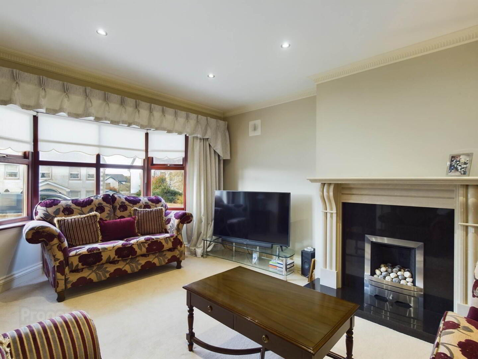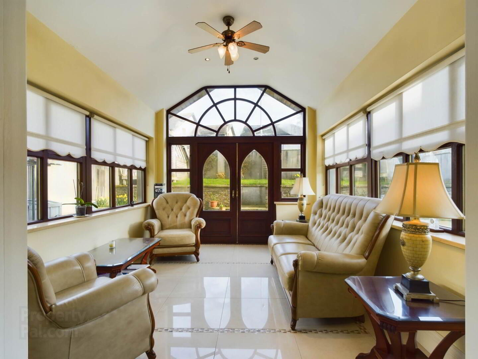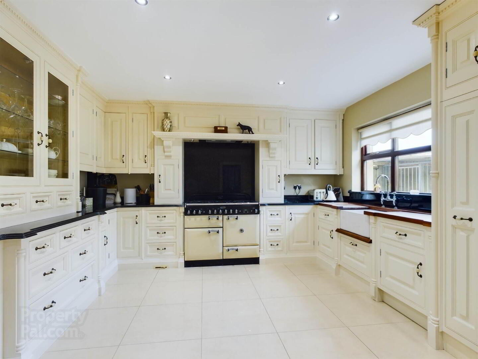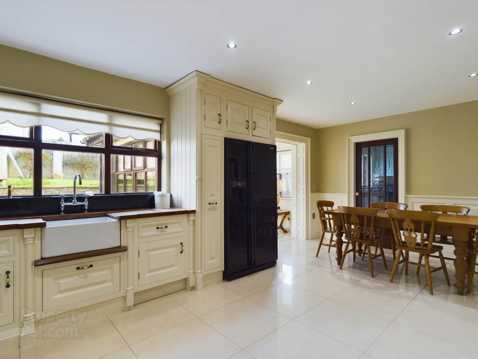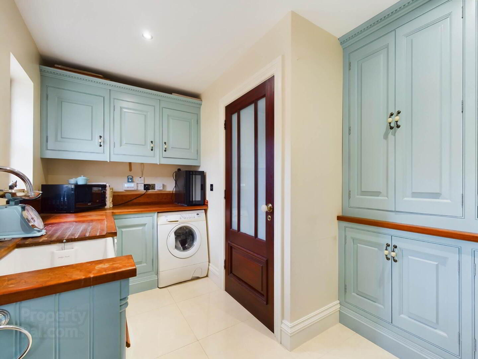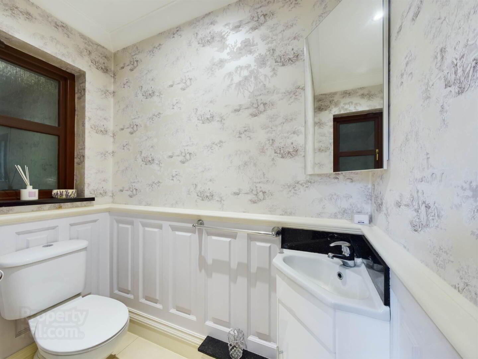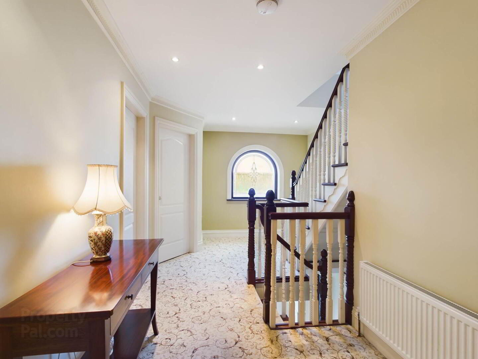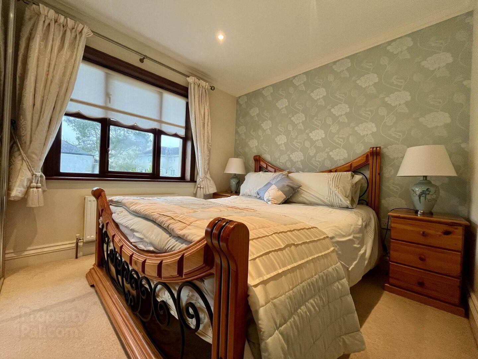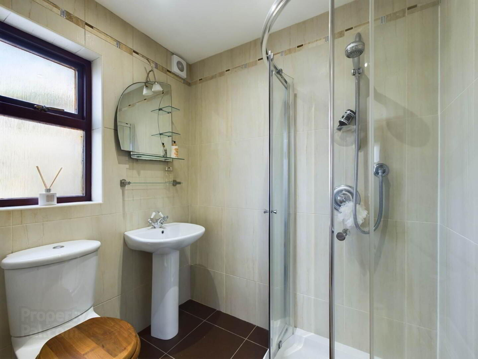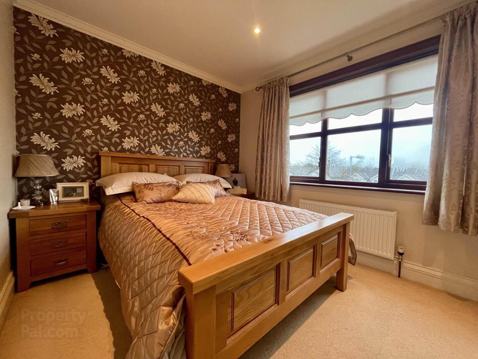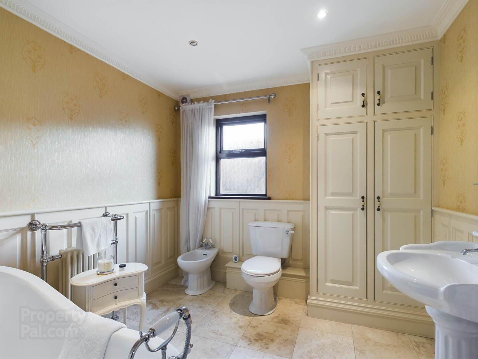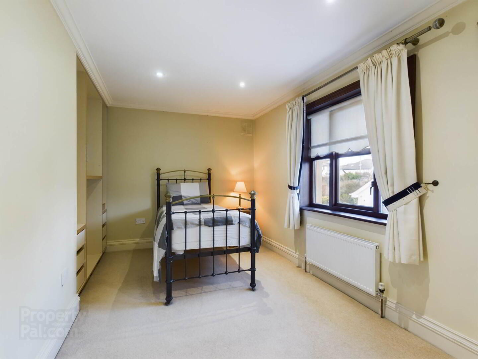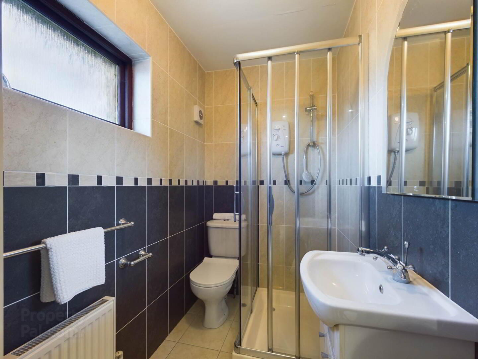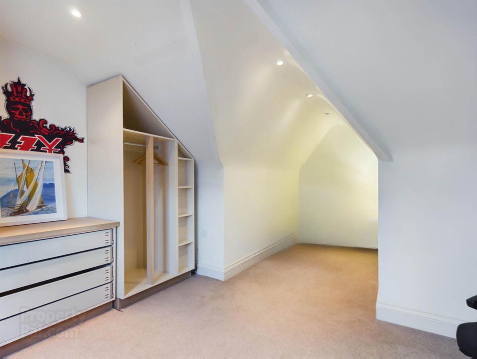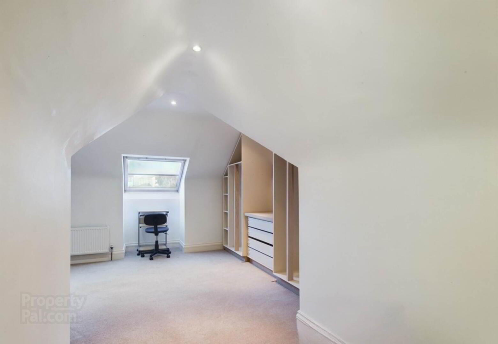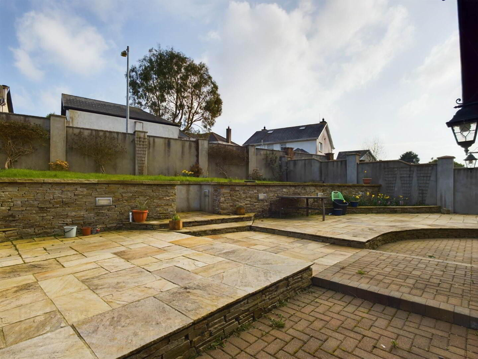18 Moonvoy Bridge,
Waterford, X91F6X9
4 Bed Detached House
Price €565,000
4 Bedrooms
4 Bathrooms
2 Receptions
Property Overview
Status
For Sale
Style
Detached House
Bedrooms
4
Bathrooms
4
Receptions
2
Property Features
Tenure
Not Provided
Energy Rating

Property Financials
Price
€565,000
Stamp Duty
€5,650*²
Property Engagement
Views Last 7 Days
33
Views Last 30 Days
96
Views All Time
1,677
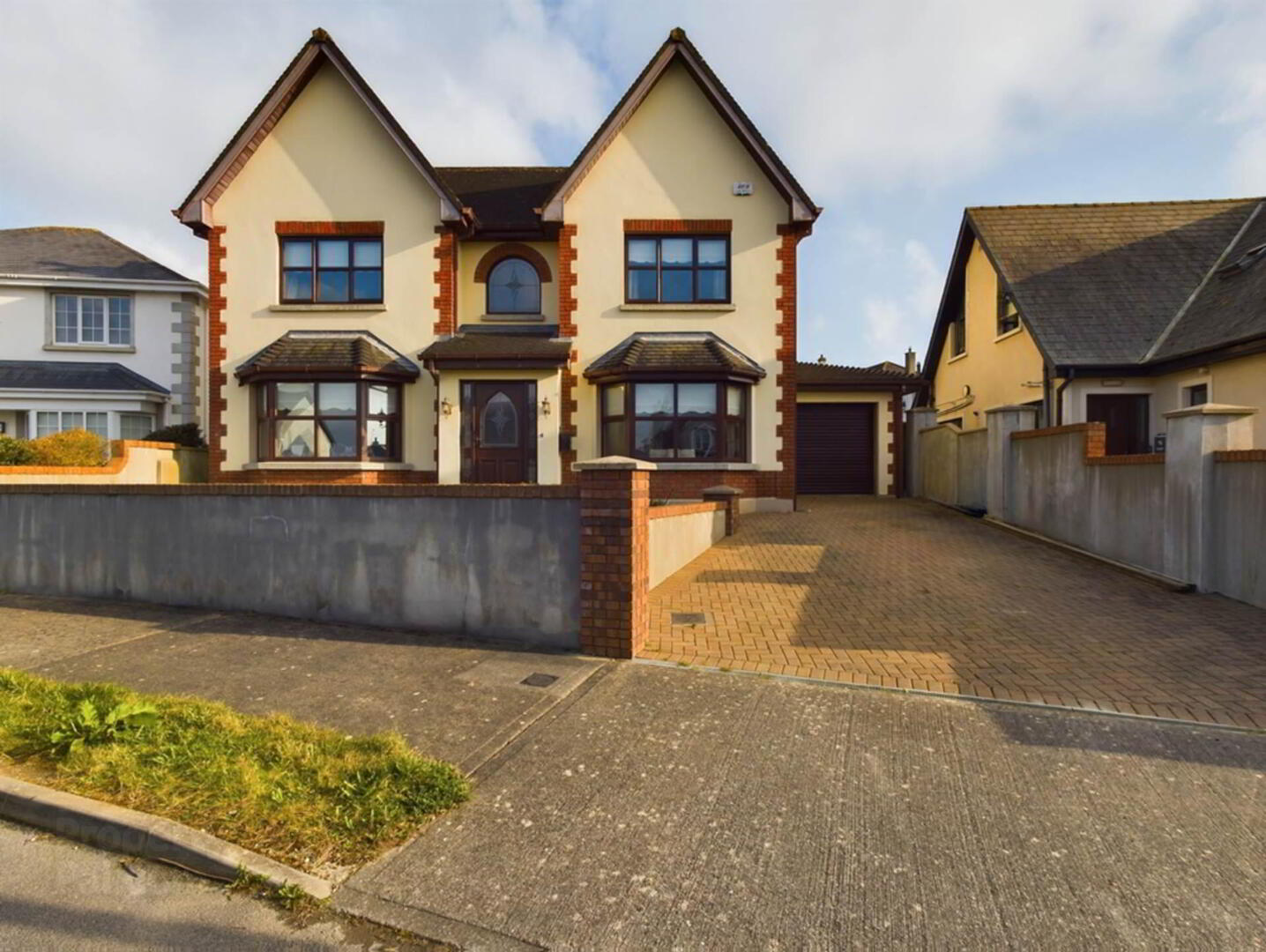 Outstanding detached family home situated in a quiet cul de sac and ideally located within walking distance of all Tramore`s fantastic amenities - Primary and secondary schools, crèches, church, bus route, town centre, Tramore beach and much more. Built in 2008 to a very high specification and finish throughout with bespoke kitchen, utility room, wood panelled walls, mahogany windows and doors. It has been exceptionally well maintained throughout and offers bright spacious accommodation c. 2,600 sq.ft. (See accompanying floor plans and virtual tour) - Entrance hall, living room, sitting room, open plan kitchen/dining, sunroom, utility room and wash room on the ground floor. There are four bedrooms, two ensuites and a large bathroom on the first floor. The second floor has an office and store room with velux windows. Adjoining garage with roller door. Private garden to rear with a sunny aspect and large patio area and ample parking to front. Natural gas central heating.
Outstanding detached family home situated in a quiet cul de sac and ideally located within walking distance of all Tramore`s fantastic amenities - Primary and secondary schools, crèches, church, bus route, town centre, Tramore beach and much more. Built in 2008 to a very high specification and finish throughout with bespoke kitchen, utility room, wood panelled walls, mahogany windows and doors. It has been exceptionally well maintained throughout and offers bright spacious accommodation c. 2,600 sq.ft. (See accompanying floor plans and virtual tour) - Entrance hall, living room, sitting room, open plan kitchen/dining, sunroom, utility room and wash room on the ground floor. There are four bedrooms, two ensuites and a large bathroom on the first floor. The second floor has an office and store room with velux windows. Adjoining garage with roller door. Private garden to rear with a sunny aspect and large patio area and ample parking to front. Natural gas central heating. Viewing is highly recommended to appreciate all that this property has to offer.
Accommodation
Ground Floor
Entrance hall - Original tiled floor. Mahogany painted staircase. Wood panelled walls.
Sitting room - 6.22m x 3.60m. Marble fireplace with gas fire. Mahogany glazed folding doors leading from the entrance hall. Bay window.
Living room - 4.93m x 3.69m. Marble fireplace with gas fire. Mahogany glazed door leading from entrance hall. Bay window.
Kitchen/Dining - 6.25m x 4.10m. Bespoke solid wood painted kitchen with granite and cherrywood counter tops, Belfast sink and integrated dishwasher. Wood panelled walls. Tiled.
Sunroom - 3.93m x 3.08m. Leading from Kitchen/Dining. Vaulted ceiling. French doors leading to garden.
Utility room - Bespoke solid wood painted units with cherrywood counter top and Belfast sink. Tiled.
Wash room - Wash hand basin and toilet. Tiled.
First Floor
Bedroom 1 - 3.49m x 3.72m.
En-suite - Shower, wash hand basin and toilet. Tiled.
Walk in wardrobe - 2.08m x 2.75m.
Bedroom 2 - 2.55m x 4.47m.
En-suite - Shower, wash hand basin and toilet. Tiled.
Bedroom 3 - 2.77m x 3.30m. Sliderobe wardrobes.
Bedroom 4 - 2.68m - 3.49m. Sliderobe wardrobes.
Bathroom Suite - Free standing cast iron bath, wash hand basin, bidet and toilet. Wood panelled walls and tiled floor.
Second Floor
Office - 6.79m x 4.02m. Velux window.
Store room - 6.22m x 3.69m. Velux window.
Garage - 5.27m. 2.68m. Roller door and double doors opening to garden.
Private garden to rear with a sunny southeast facing aspect and large patio with Indian sandstone slabs and cut stone retaining wall. Storage shed with electricity connected. Cobblestone driveway with ample parking.
Natural gas central heating, under floor heating on the ground floor.
what3words /// triumphed.sphere.grudgingly
Notice
Please note we have not tested any apparatus, fixtures, fittings, or services. Interested parties must undertake their own investigation into the working order of these items. All measurements are approximate and photographs provided for guidance only.

Click here to view the 3D tour
