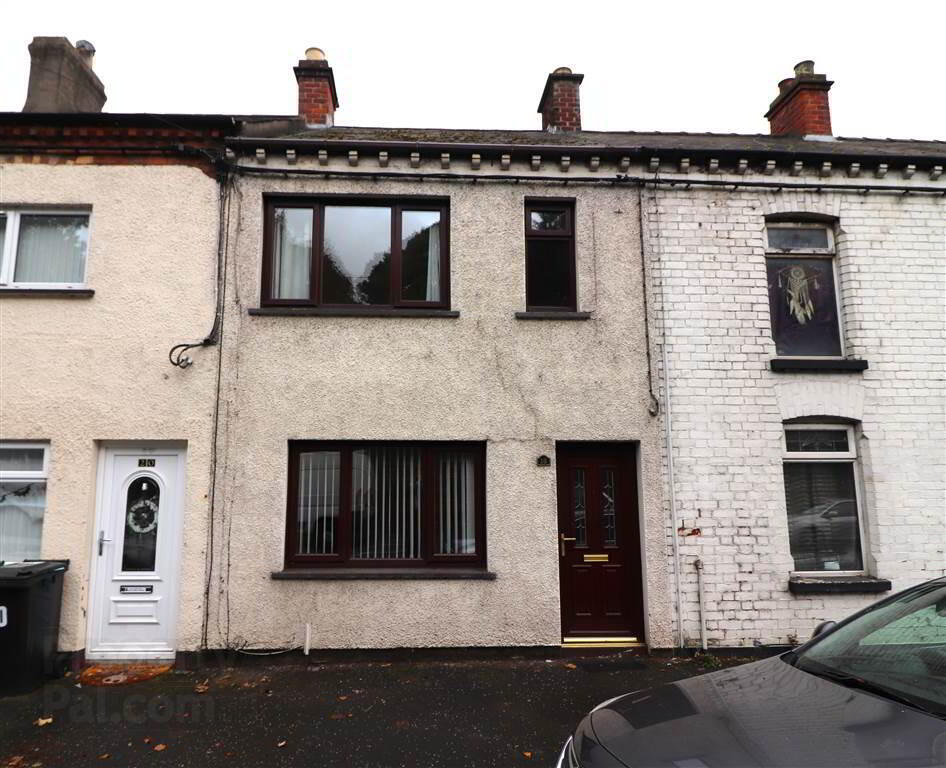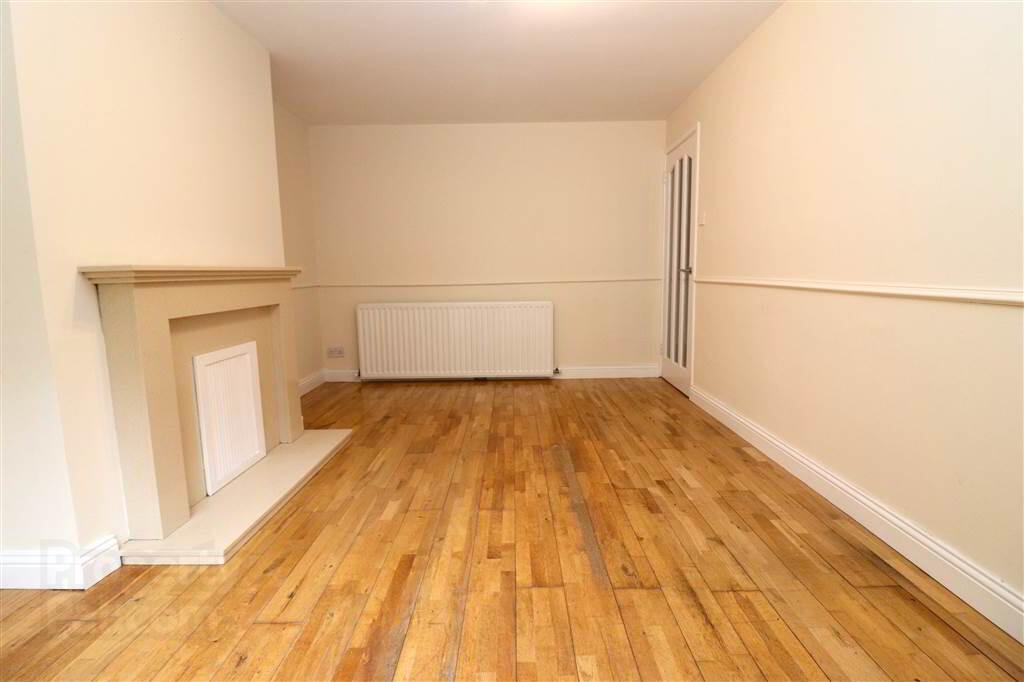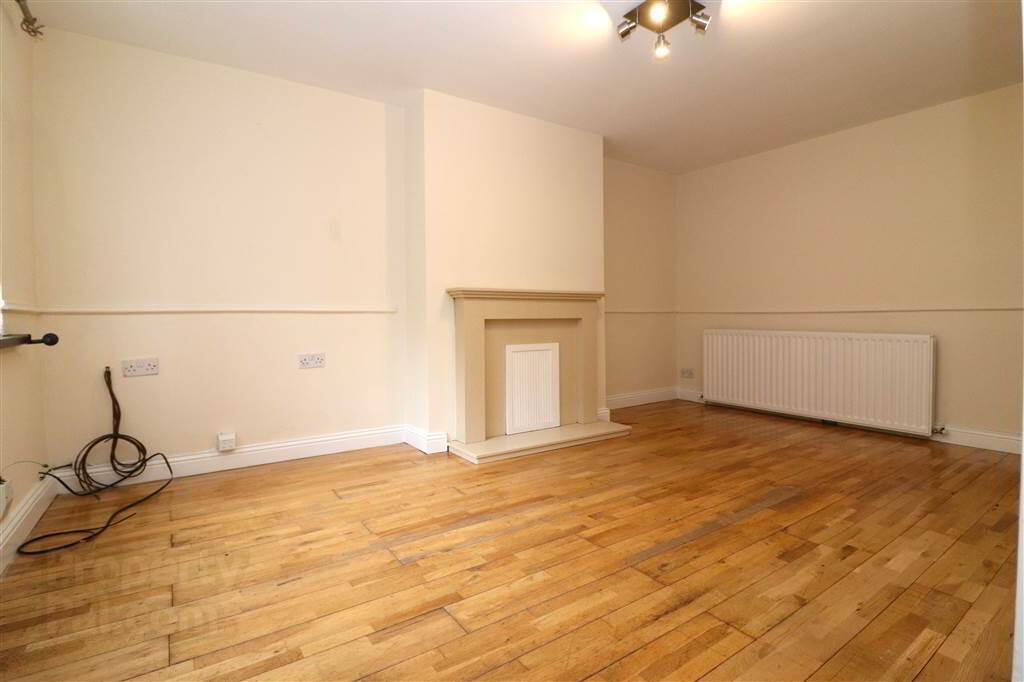


18 Low Road,
Lisburn, BT27 4TJ
3 Bed Terrace House
Offers Around £99,950
3 Bedrooms
1 Reception
Property Overview
Status
For Sale
Style
Terrace House
Bedrooms
3
Receptions
1
Property Features
Tenure
Leasehold
Energy Rating
Heating
Oil
Broadband
*³
Property Financials
Price
Offers Around £99,950
Stamp Duty
Rates
£609.00 pa*¹
Typical Mortgage
Property Engagement
Views Last 7 Days
45
Views Last 30 Days
201
Views All Time
3,264

Features
- Lounge
- Fitted kitchen/dining area
- Downstairs WC
- 3 bedrooms
- Bathroom
- Double glazing
- Oil fired heating
- Enclosed low maintenance garden to the rear
Inside you will find a generous sized lounge, fitted kitchen with dining area, downstairs WC, three bedrooms and bathroom.
To the rear there is a private enclosed low maintenance garden.
The Low Road is a super location for those who want convenience. For Hill High School and Primary School are directly across the road and a regular bus service operates in the immedidate area. Shops, Hilden Train Station and Lisburn City Centre are all within a short walk.
Early viewing recommended!
Ground Floor
- ENTRANCE HALL:
- UPVC double glazed entrance door. Wooden floor. Understairs storage.
- LOUNGE:
- 4.83m x 3.14m (15' 10" x 10' 4")
Feature fireplace. Wooden floor. Dado rail. Glazed door from entrance hall. - REAR HALLWAY:
- Wooden floor. Glazed door to kitchen.
- DOWNSTAIRS WC:
- White suite. Wash hand basin. Low flush WC. Tiled floor.
- FITTED KITCHEN/DINING AREA:
- 6.29m x 2.99m (20' 8" x 9' 10")
Good range of high and low level units. Glazed display cabinets. Range cooker. Plumbed for washing machine. One and a half bowl stainless steel sink unit. Part tiled walls. Space for fridge/freezer. Wine rack. Stainless steel extractor fan. Tiled floor in kitchen. Laminate flooring in dining area. UPVC french doors to rear.
First
- LANDING:
- Access to roofspace. Fitted shelving.
First Floor
- BEDROOM ONE:
- 4.34m x 2.71m (14' 3" x 8' 11")
(into doorway) - BEDROOM TWO:
- 2.86m x 2.54m (9' 5" x 8' 4")
Built in wardrobe. Velux window. - BEDROOM THREE:
- 3.49m x 2.31m (11' 5" x 7' 7")
Built in cupboard. Laminate flooring. - BATHROOM:
- White suite. Bath with mixer taps, Redring electric shower and shower screen. Pedestal wash hand basin. Low flush WC. Tiled walls and floor. Recessed lights. Hotpress.
Outside
- Enclosed low maintenance rear garden. Oil tank. Outside light and tap. Oil fired boiler.
Directions
Low Road, Lisburn





