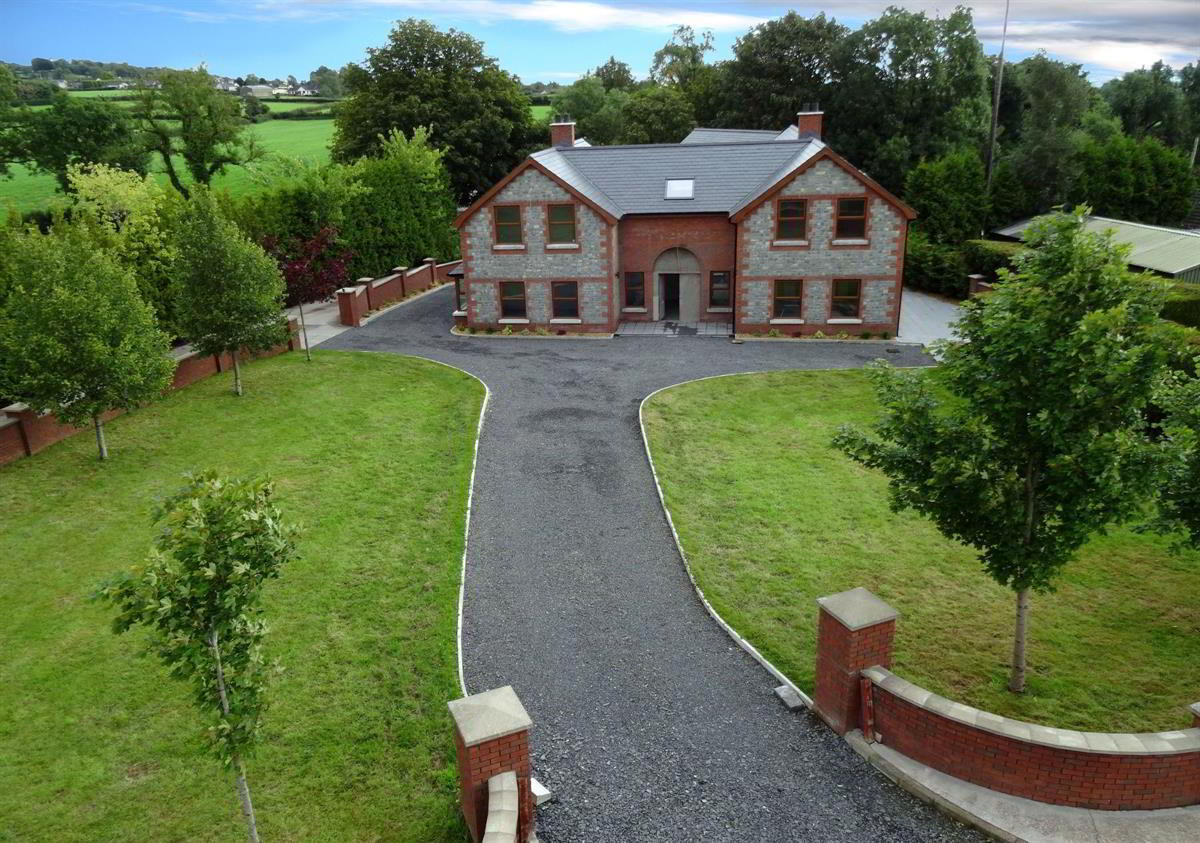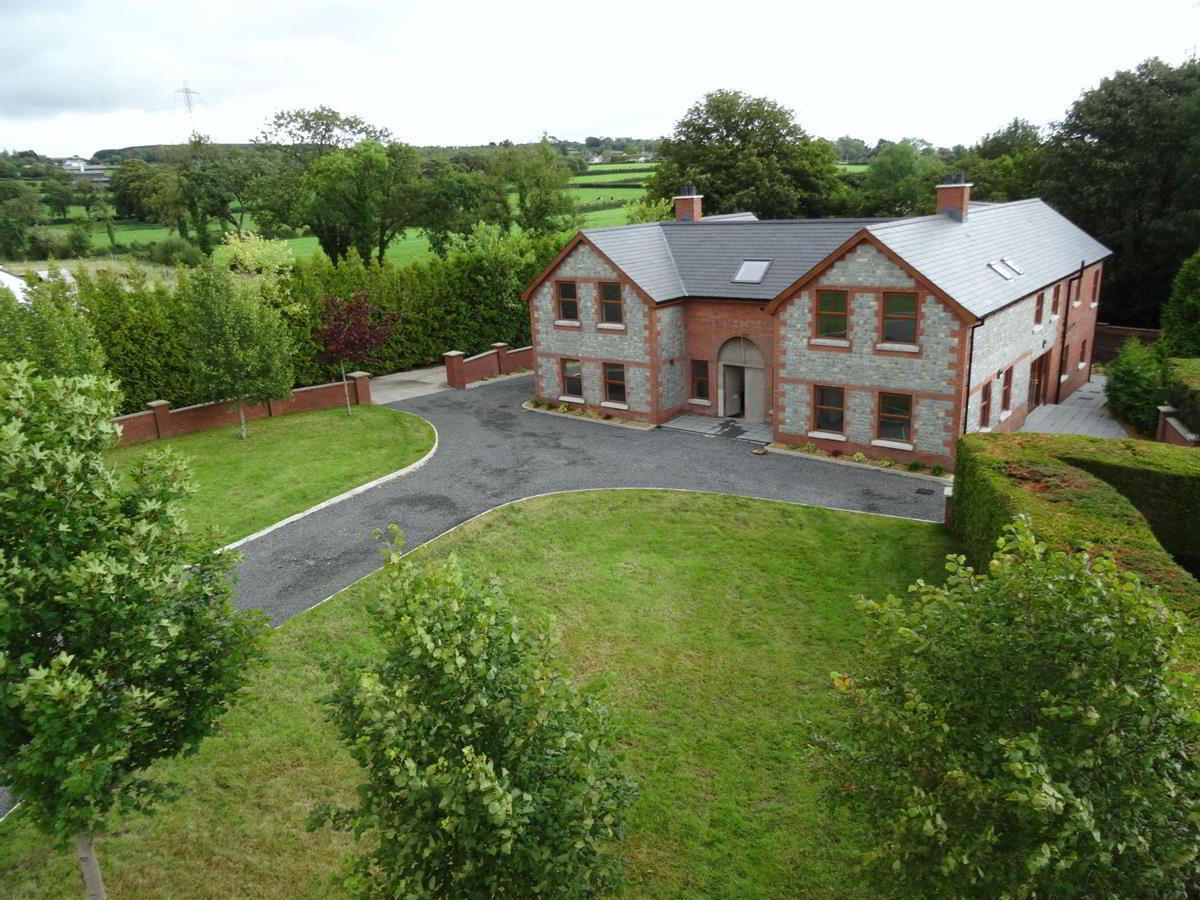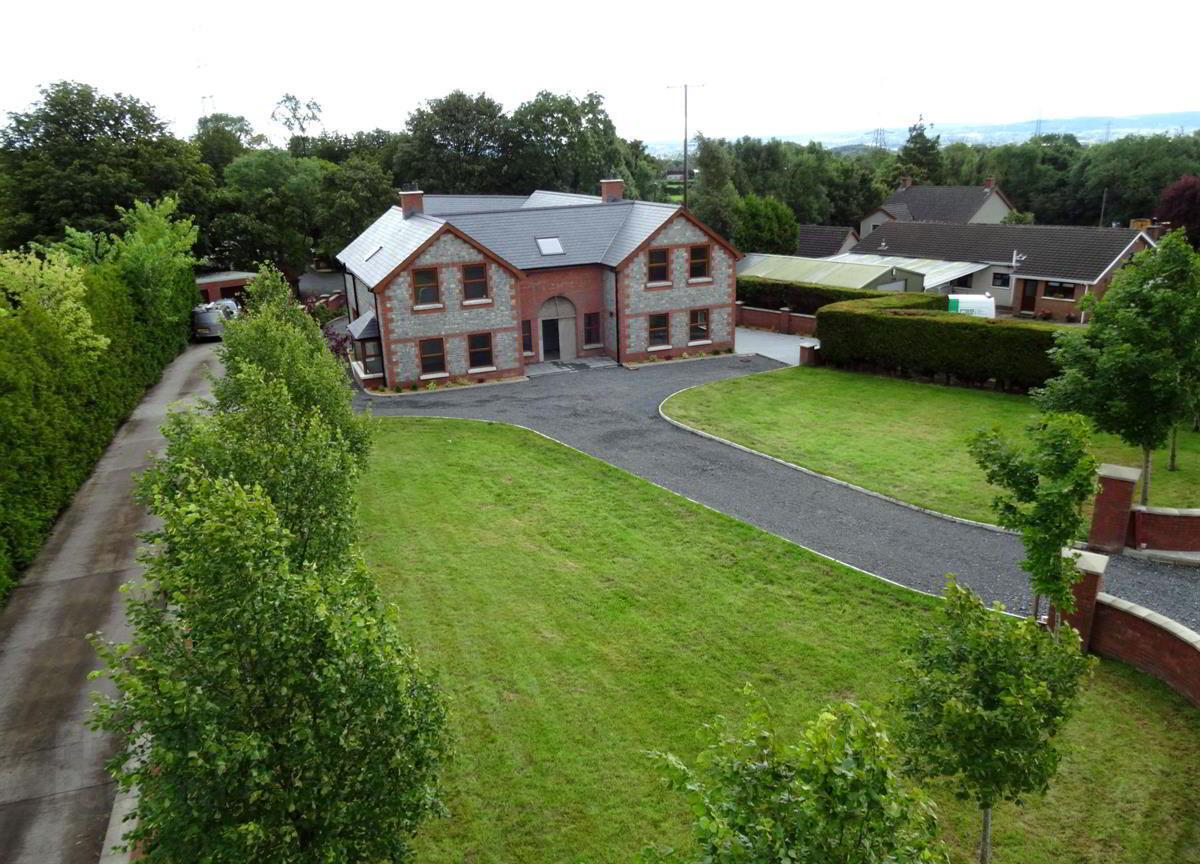


18 Kilcorig Road,
Lisburn, BT28 2QZ
4 Bed Detached House
Price £695,000
4 Bedrooms
3 Bathrooms
2 Receptions
Property Overview
Status
For Sale
Style
Detached House
Bedrooms
4
Bathrooms
3
Receptions
2
Property Features
Tenure
Freehold
Energy Rating
Property Financials
Price
£695,000
Stamp Duty
Rates
Not Provided*¹
Typical Mortgage
Property Engagement
Views Last 7 Days
306
Views Last 30 Days
1,131
Views All Time
5,609

Features
- New detached house
- Nearing completion
- 3 reception
- 4 Bedrooms - master with dressing room and en suite shower
- Integral garage
- Detached Garage
- Oil fired central heating
- PVC Double Glazing
A most impressive design, and boasting a high quality finish, the accommodation extends to about 4750 square feet with garaging for 4 cars, excellent on site parking and spacious well laid out gardens surrounding the property.
The well planned accommodation briefly comprises reception hall, lounge, dining room, large open plan kitchen with provision for an AGA, dining and family areas and doors to the rear terrace, rear hallway with boot room off, and spacious utility/laundry. There is a rear hallway with staircase giving an internal access to the integral double garage with automated doors and games room over.
At first floor level there is an impressive principal suite comprising bedroom, dressing room and ensuite bathroom, second bedroom with ensuite shower room, 2 further double bedrooms and family bathroom. There is a living room at first floor level which could also be used as a home office or playroom. Finally is the spacious games room, and its location at the rear, accessed via the second staircase, may suit those working or consulting from home, or offer potential for conversion to a self contained annex, subject to any necessary consents.
The high build quality is evident throughout with traditional cavity block and brick construction and contrasting stone panels externally, the natural slate roof, and concrete floors to ground and first floor levels.
The property benefits from oil fired central heating, with an underfloor system to the main ground floor living areas. There is PVC double glazing and good electrical specification with fire alarm system.
Externally the property has a private front entrance with impressive boundary walls and pillars. The main driveway and extensive parking area will be finished with Asphalt surfacing. A second entrance with concrete finish to the side is shared with 2 other residential properties and provides an alternative access to the property and the additional detached double garage.
Gardens are laid out with extensive patio areas, lawns and planting. To the rear of the site is an attractive small boundary stream.
Generous PC allowances totalling £40,000 are included within the price to enable the personal selection of kitchen and utility fittings, sanitary ware, fireplace/stoves and tiling.
Works are at an advanced stage and interested parties should contact Falloon Estate Agents to arrange a visit to site in the first instance.
Tenure: Freehold
GROUND FLOOR :
Entrance hall
Sitting room w: 5.2m x l: 6.7m (w: 17' 1" x l: 22' )
Dining Room w: 4.81m x l: 6.11m (w: 15' 9" x l: 20' 1")
Kitchen/Dining/Family w: 4.3m x l: 15.67m (w: 14' 1" x l: 51' 5")
Rear hall
Utility Room w: 3.45m x l: 3.73m (w: 11' 4" x l: 12' 3")
Boot room w: 2.23m x l: 3.56m (w: 7' 4" x l: 11' 8")
Cloakroom w: 1.8m x l: 3.48m (w: 5' 11" x l: 11' 5")
WC w: 1.6m x l: 1.8m (w: 5' 3" x l: 5' 11")
Rear stairs
FIRST FLOOR:
Landing
Master bedroom w: 3.92m x l: 5.2m (w: 12' 10" x l: 17' 1")
Dressing room w: 2.89m x l: 3.6m (w: 9' 6" x l: 11' 10")
(measurements include ensuite)
En-suite
(measurements included within dressing room)
Bedroom 2 w: 3.81m x l: 5.2m (w: 12' 6" x l: 17' 1")
Bedroom 3 w: 4.4m x l: 5.2m (w: 14' 5" x l: 17' 1")
Bedroom 4 w: 3.7m x l: 4.41m (w: 12' 2" x l: 14' 6")
or Study
En-suite w: 2.6m x l: 3.55m (w: 8' 6" x l: 11' 8")
Bathroom w: 2.8m x l: 3.02m (w: 9' 2" x l: 9' 11")
Sitting room w: 3.72m x l: 5.2m (w: 12' 2" x l: 17' 1")
Rear stairs
Games room w: 6.2m x l: 6.43m (w: 20' 4" x l: 21' 1")
Outside
Integral double garage w: 6.08m x l: 6.43m (w: 19' 11" x l: 21' 1")
Second entrance
Detached Double Garage
Tenure
We have been advised the tenure for this property is freehold, we recommend the purchaser and their solicitor verify the details.
Rates payable
Not yet assessed
Specification
INTERNAL SPECIFICATION
Purchasers will have a direct input in the selection of internal fittings and the developer is allowing a global PC sum of £40,000 for the completion of kitchen/utility, sanitary ware, fireplaces/stoves and tiling (including fitting)
Kitchen and Utility - ALCONN kitchens - The proposed layout may be altered to meet purchasers requirements
* Walls and ceilings painted throughout in neutral colour
* Oil fired central heating - under floor to main living areas on ground floor, radiators to remainder
* Oak finish internal doors, Skirtings gloss painted MDF
* Composite front door. PVC Back door and windows
* Staircase with Oak handrails and painted softwood spindles
EXTERNAL SPECIFICATION
DRIVEWAY - Stone mastic asphalt
PATIO AREAS - already laid
GARDEN AREAS - Spacious gardens with lawned areas, landscaping and specimen trees planted




