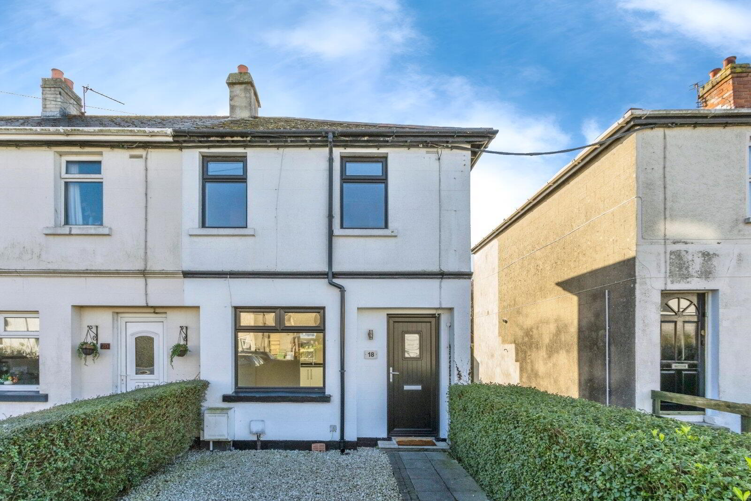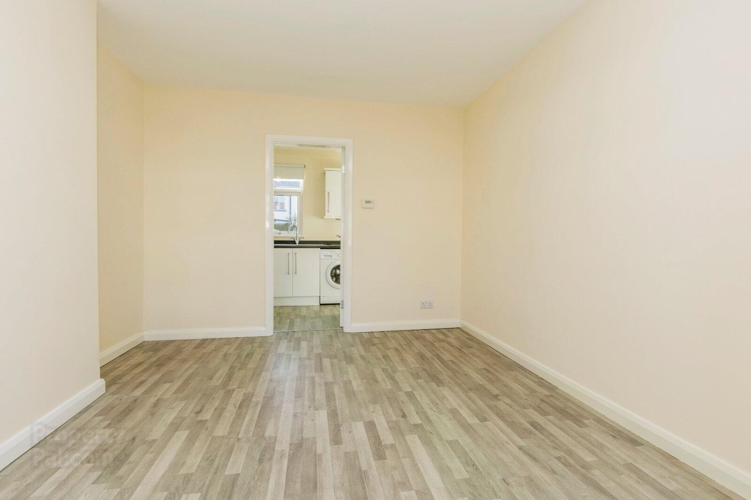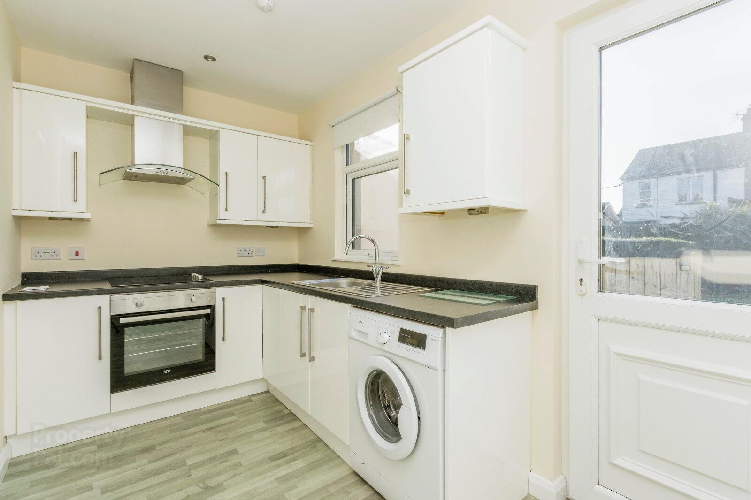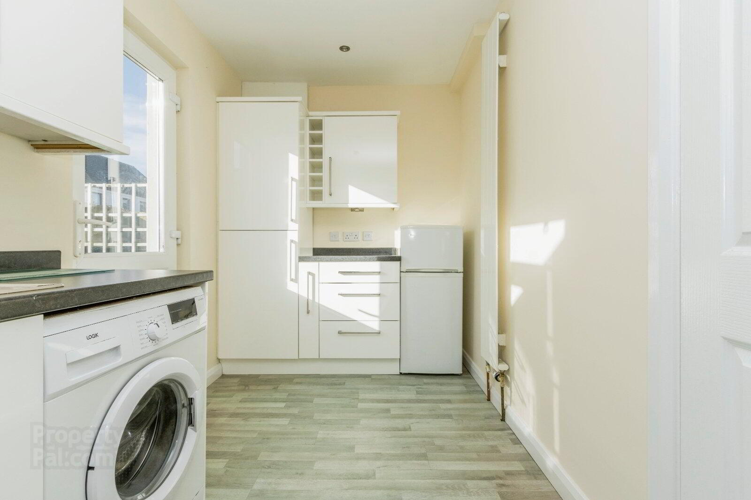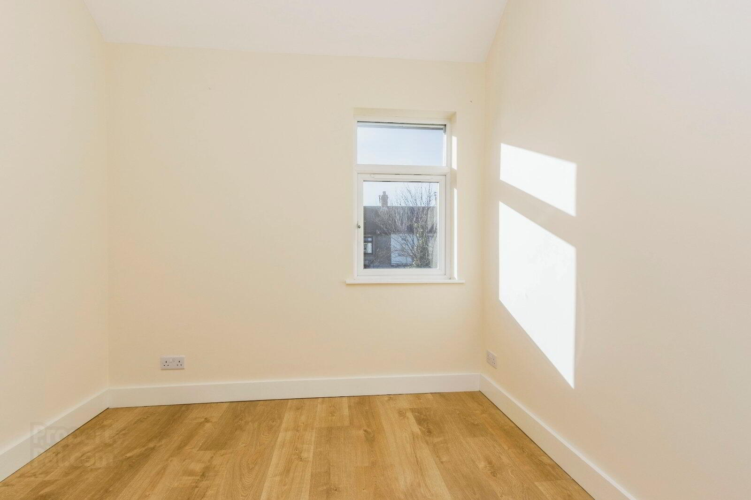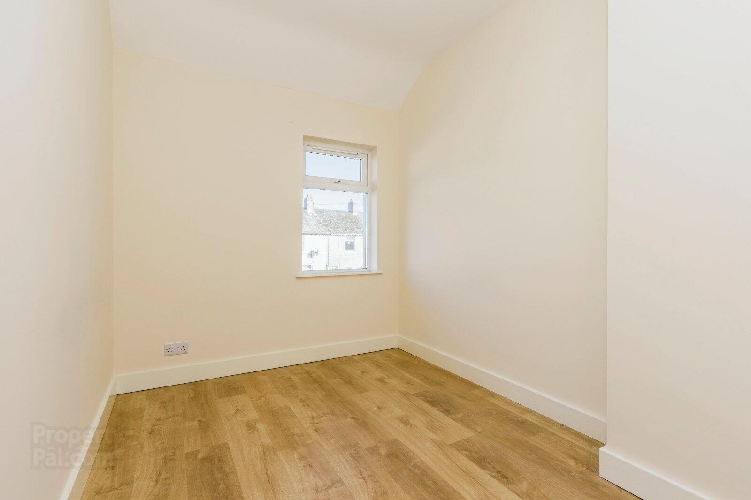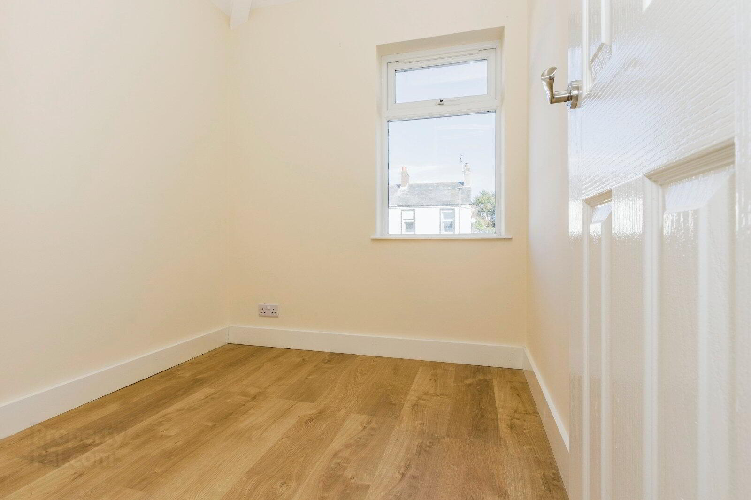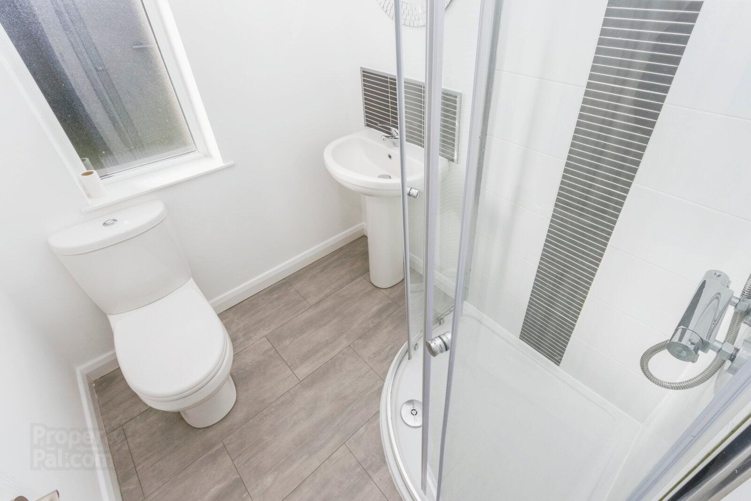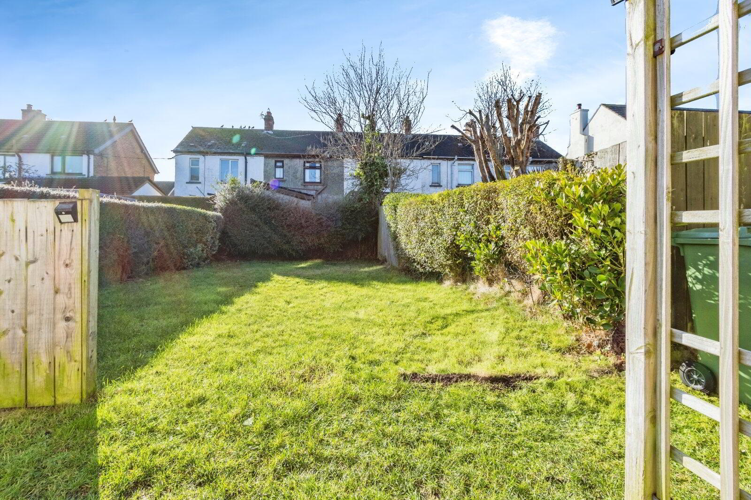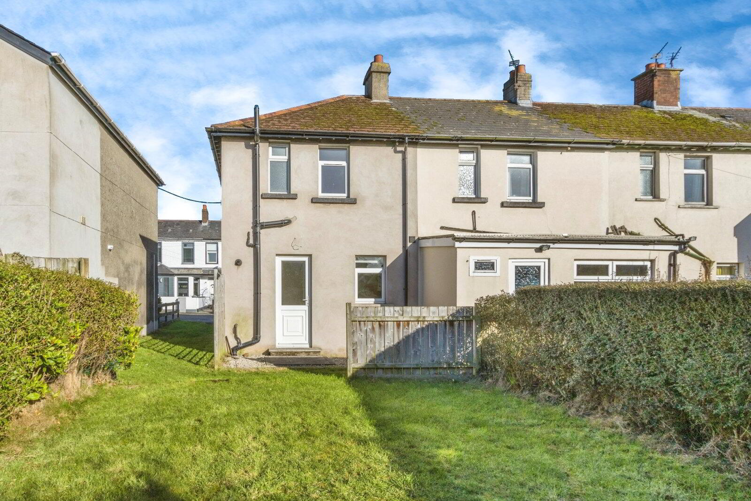18 Hazelbrook Avenue,
Bangor, BT20 3HZ
3 Bed End-terrace House
Sale agreed
3 Bedrooms
1 Bathroom
1 Reception
Property Overview
Status
Sale Agreed
Style
End-terrace House
Bedrooms
3
Bathrooms
1
Receptions
1
Property Features
Tenure
Not Provided
Energy Rating
Broadband
*³
Property Financials
Price
Last listed at Asking Price £125,000
Rates
£715.35 pa*¹
Property Engagement
Views Last 7 Days
46
Views Last 30 Days
185
Views All Time
6,493
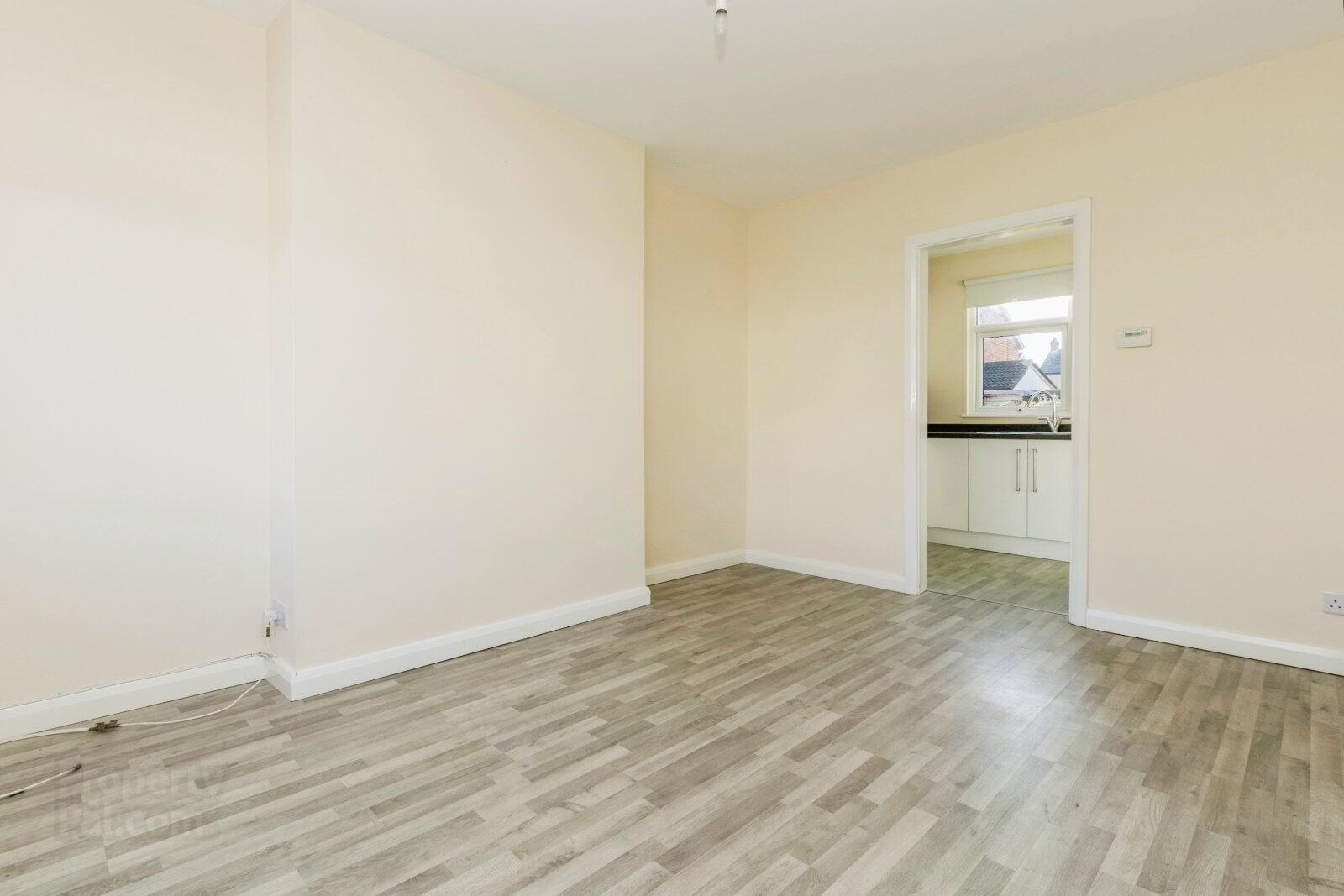
Features
- End Terrace Property
- Well presented throughout
- 3 Bedrooms
- Lounge
- Modern fitted kitchen
- Shower room with white suite
- Enclosed rear garden in lawns
- Gas fired Heating
- Double glazed throughout
- No onward chain
Well presented throughout this attractive end terrace property has the feel of a brand new turnkey property, and will leave the buyers with nothing to do but move in and enjoy.
From our office proceed down Merewood Road and continue into Everlsey Avenue, Castleton Avenue is the third turning on the left.
- Description
- Well presented throughout this attractive end terrace property has the feel of a brand new tunkey property, and will leave the buyers with nothing to do but move in and enjoy. The accommodation comprises of a lounge and modern high gloss fitted kitchen on the ground floor and 3 bedrooms and modern white shower room on the first floor. The property is fully double glazed and benefits from gas fired heating. Externally there is a rear garden area in lawns ideal for entertaining. Located 5 minutes walk from Bangor centre this property is also well served by local shops and public transport links . All in all an excellent starter in a popular and convenient location.
- Entrance Hall
- Composite double glazed front door, laminate wood flooring.
- Lounge
- 4.3m x 3.3m (14'1" x 10'10")
Laminate wood flooring. - Kitchen
- 4.27m x 1.98m (14'0" x 6'6")
Single drainer stainless steel sink unit with mixer tap, range of high and low level white high gloss units, formica round edge work surfaces and splash back, built-in under oven and four ring ceramic hob unit, stainless steel extractor hood, plumbed for washing machine, housing for fridge/freezer, laminate wood flooring, recessed down lighting. Gas fired boiler and upvc double glazed door to rear. - First Floor
- Bedroom One
- 3.38m x 2.24m (11'1" x 7'4")
Laminate wood flooring. - Bedroom Two
- 2.95m x 2.5m (9'8" x 8'2")
Laminate wood flooring. - Bedroom Three
- 1.93m x 1.9m (6'4" x 6'3")
Laminate wood flooring. - Shower Room
- White suite comprising: pedestal wash hand basin with mixer tap and tiled splash back, fully tiled built in shower, cubicle with thermostatically controlled shower, low flush wc, laminate tiled flooring, recessed down lighting, extractor fan, heated towel radiator.
- Outside
- Pebbled front garden bounded by hedging. Enclosed and fenced rear garden laid out in lawns. UPVC fascia boards, outside lighting. Right of way to rear for bins, etc.
- NB
- CUSTOMER DUE DILIGENCE As a business carrying out estate agency work, we are required to verify the identity of both the vendor and the purchaser as outlined in the following: The Money Laundering, Terrorist Financing and Transfer of Funds (Information on the Payer) Regulations 2017 - https://www.legislation.gov.uk/uksi/2017/692/contents To be able to purchase a property in the United Kingdom all agents have a legal requirement to conduct Identity checks on all customers involved in the transaction to fulfil their obligations under Anti Money Laundering regulations. We outsource this check to a third party and a charge will apply of £20 + Vat for each person.


