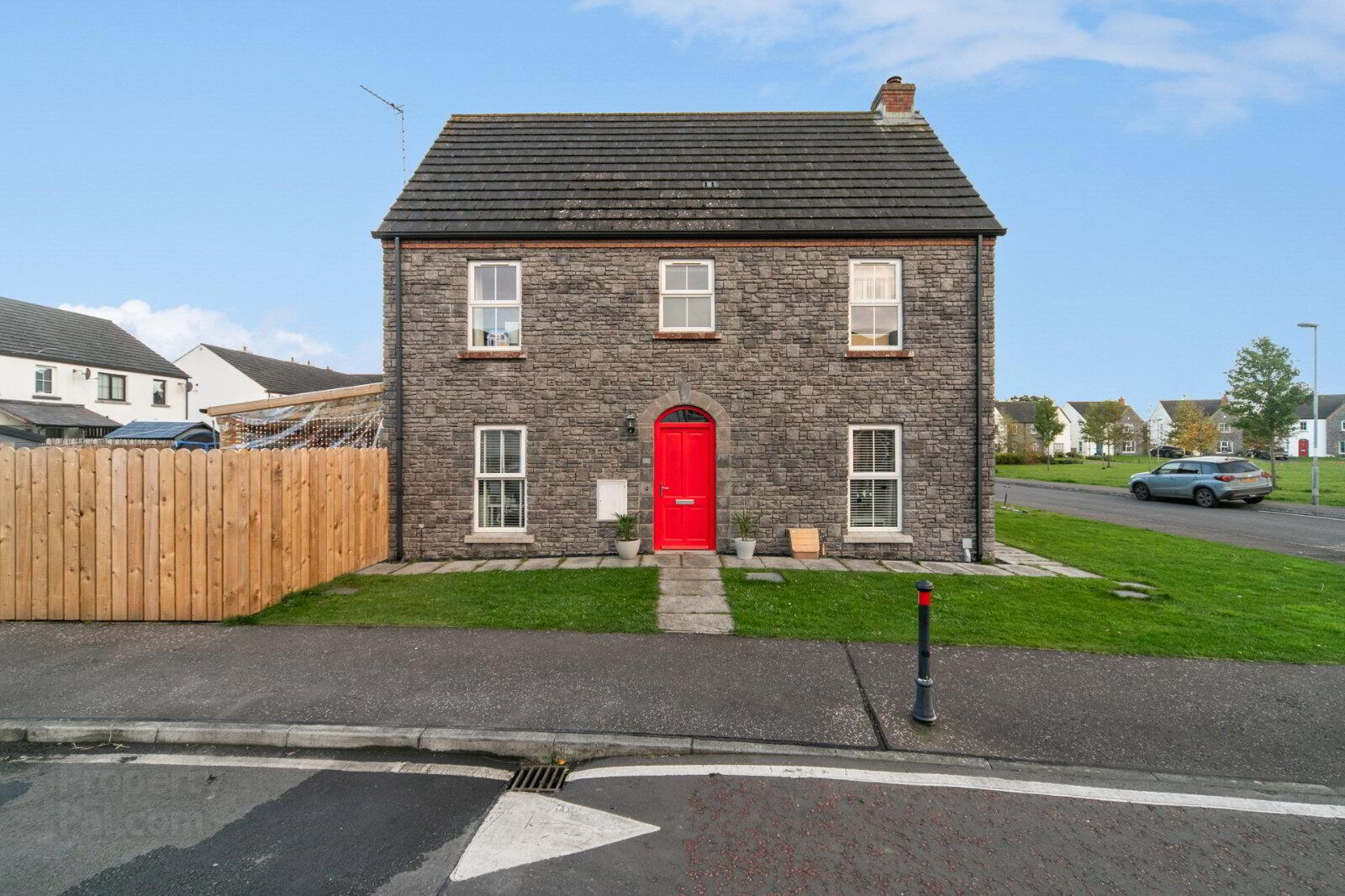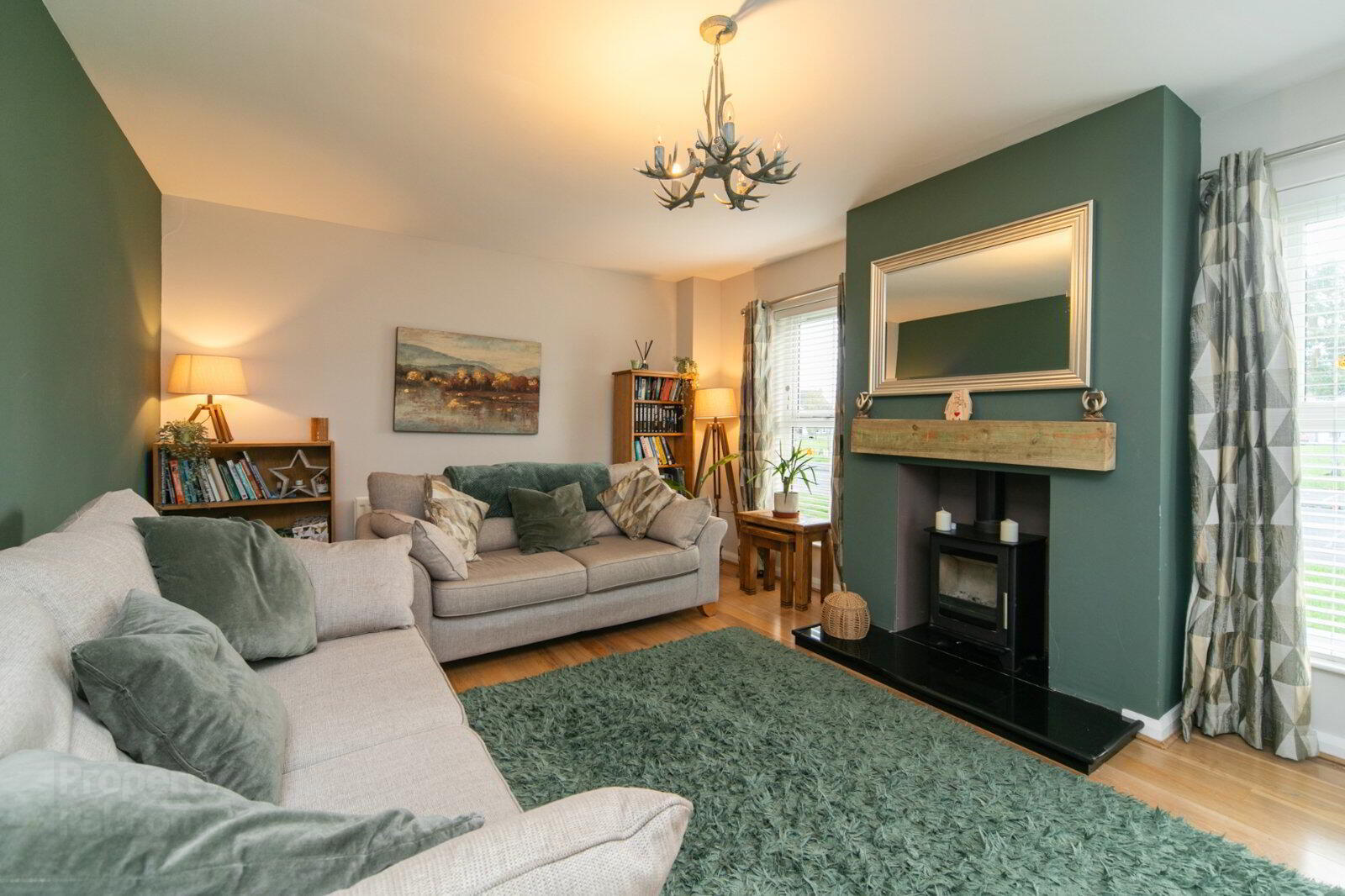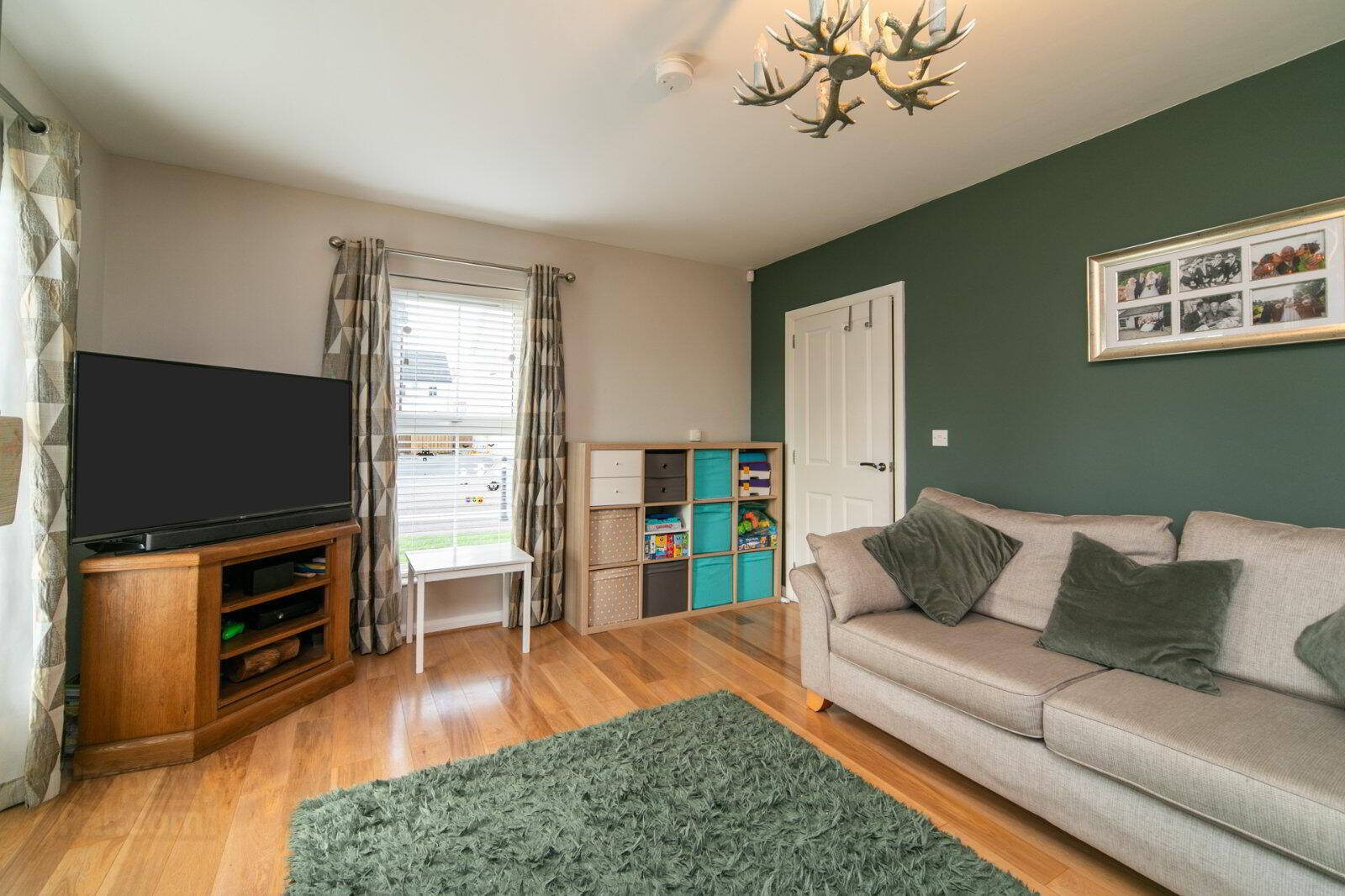


18 Forge Avenue,
Ballygowan, Newtownards, BT23 6JG
3 Bed Semi-detached House
Asking Price £210,000
3 Bedrooms
2 Bathrooms
1 Reception
Property Overview
Status
For Sale
Style
Semi-detached House
Bedrooms
3
Bathrooms
2
Receptions
1
Property Features
Tenure
Not Provided
Energy Rating
Broadband
*³
Property Financials
Price
Asking Price £210,000
Stamp Duty
Rates
£1,142.13 pa*¹
Typical Mortgage
Property Engagement
Views Last 7 Days
793
Views Last 30 Days
3,226
Views All Time
9,473

Features
- Attractive Recently Constructed Semi-Detached Set Within Popular Forge Development
- Well Appointed and Presented Accommodation Throughout
- Stone Facade
- Three Bedrooms Including Master With Ensuite Shower Room
- Modern Fitted Kitchen With Integrated Appliances
- Spacious Living Room
- Gas Fired Central Heating
- PVC Double Glazed Windows
- Pleasant Site With Enclosed Gardens To Rear & Generous Driveway Parking
- Popular & Sought After Semi-Rural Location Within Walking Distance Of Ballygowan Town Centre With Belfast Approximately 20-25 Minutes Away
- Ideal First Time Buy Or For Professional Couples / Young Family
- Viewing by private appointment
- Entrance Hall
- Hardwood front door leading to entrance hall with tiled floor
- WC
- Comprising low flush WC, wash hand basin, extractor fan and tiled floor
- Lounge
- 5.38m x 4.01m (17'8" x 13'2")
Wood flooring, multi fuel burner. Dual aspect windows. - Kitchen/dining area
- 5.38m x 3.25m (17'8" x 10'8")
Modern fitted kitchen with a range of high and low level units, single drainer 1 ½ bowl sink unit with mixer taps, work surfaces, 4 ring hob and under oven, extractor fan, integrated dishwasher, integrated washing machine, integrated fridge freezer, recessed spotlights, tiled floor, gas boiler. Open to dining area. Double glazed French doors leading to decking. Dining area with tiled floor. - First floor landing
- Built in storage.
- Bedroom 1
- 3.89m x 3.48m (12'9" x 11'5")
Dual aspect windows. - Ensuite Bathroom
- 2.06m x 1.57m (6'9" x 5'2")
Comprising corner shower cubicle with thermostatically controlled shower, low flush w.c, wash hand basin, extractor fan, recessed spotlights, tiled floor. - Bedroom 2
- 4.4m x 2.26m (14'5" x 7'5")
- Bedroom 3
- 3.4m x 3.1m (11'2" x 10'2")
Dual aspect windows. - Bathroom
- 2.03m x 2m (6'8" x 6'7")
White suite comprising panelled bath, mixer taps, thermostatically controlled shower unit, low flush w.c, pedestal wash hand basin, part tiled walls, tiled floor, recessed spotlights, extractor fan, large storage cupboard. - Outside
- Driveway to the side with off street parking for 2 cars. Gardens to the front and also to the side laid in lawn. Enclosed rear gardens laid in lawn.





