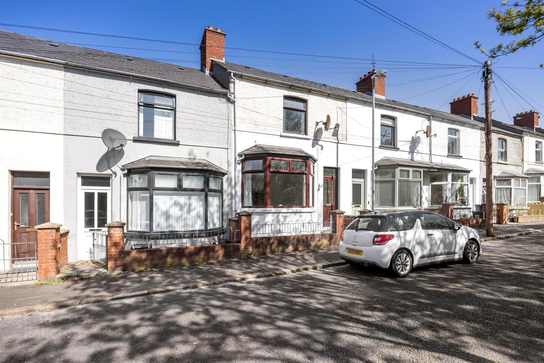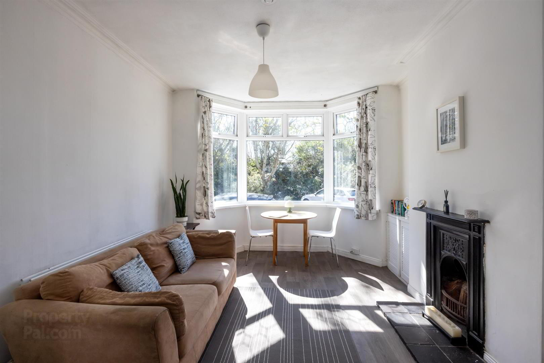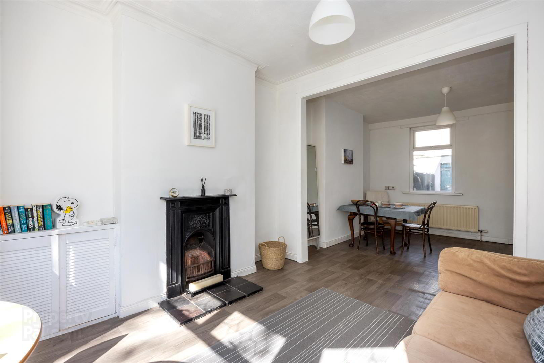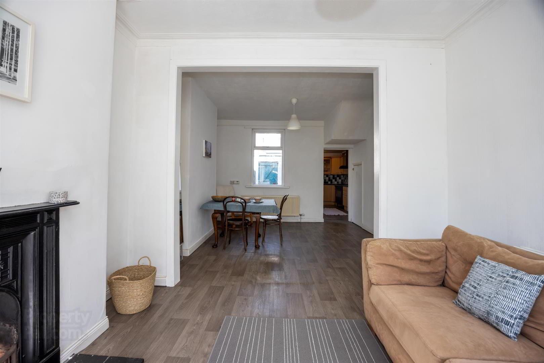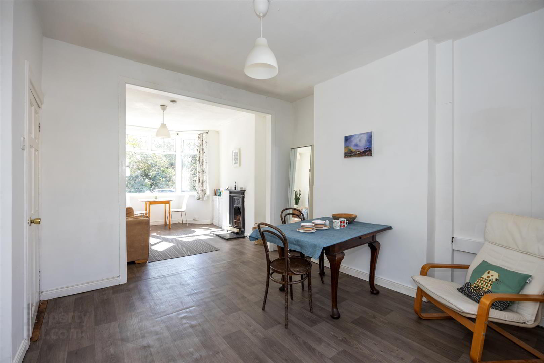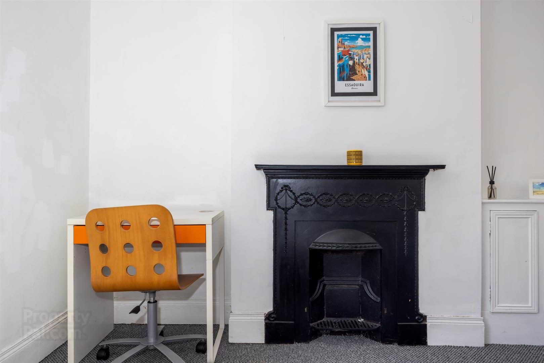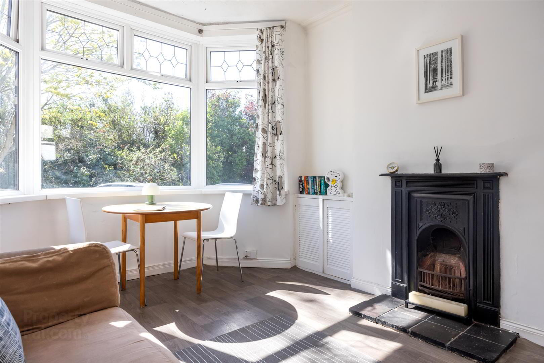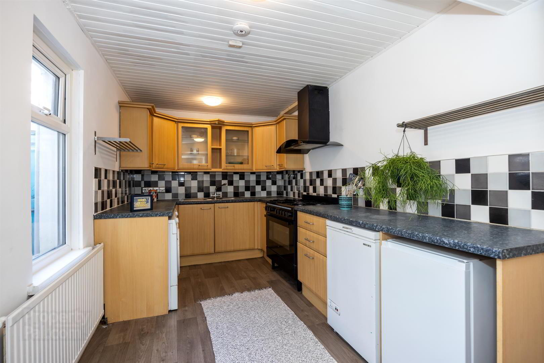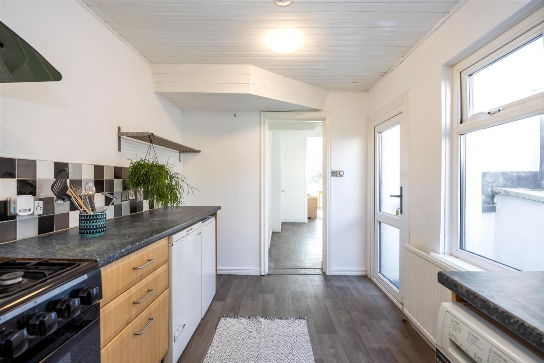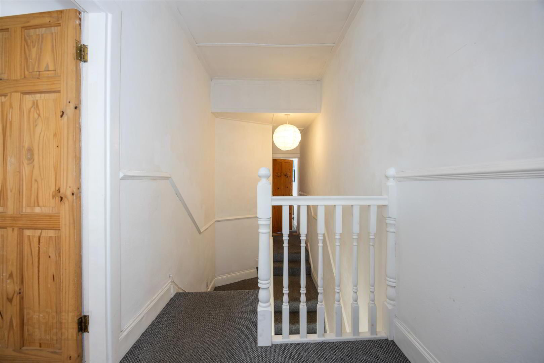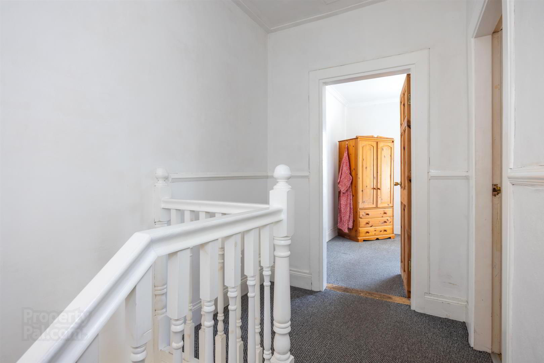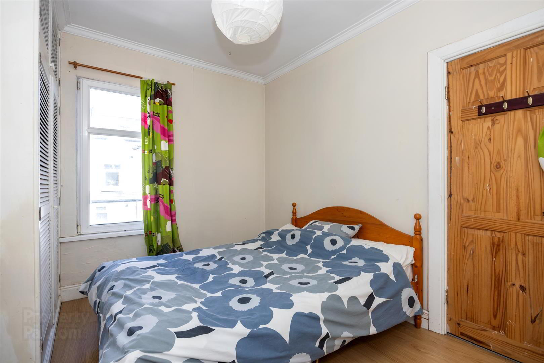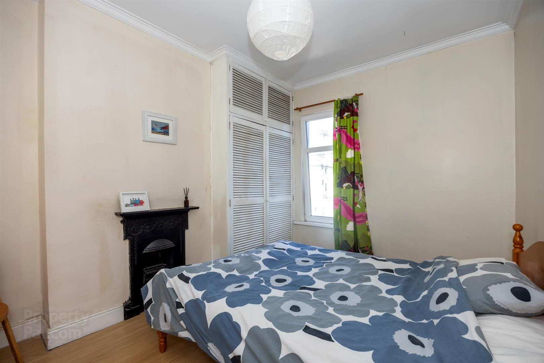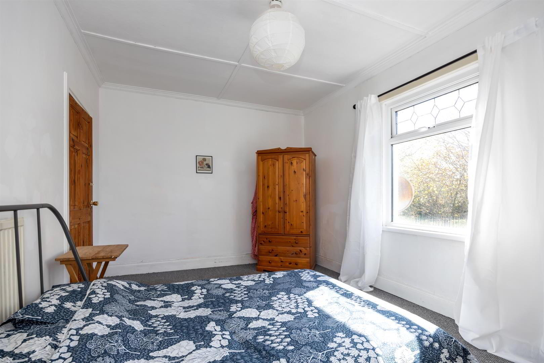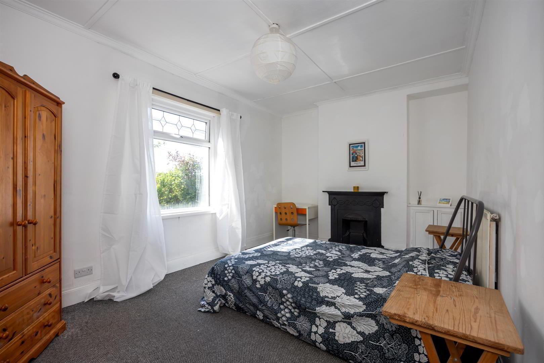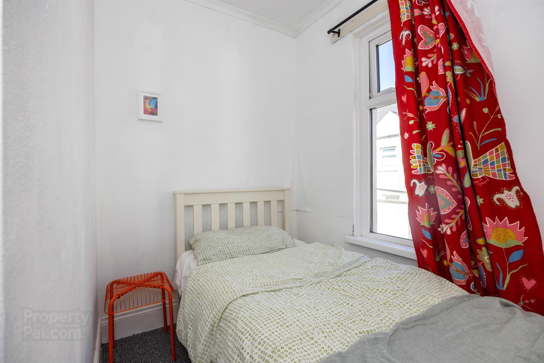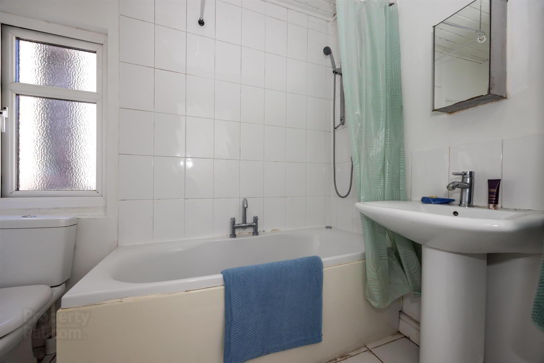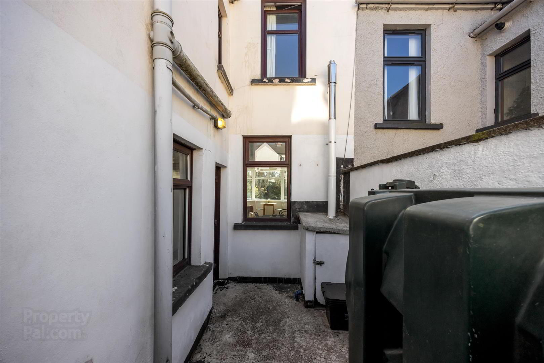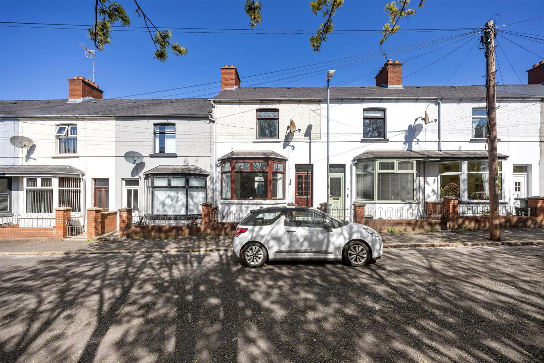18 Finvoy Street,
Belfast, BT5 5DH
3 Bed Terrace House
Offers Around £139,950
3 Bedrooms
1 Bathroom
2 Receptions
Property Overview
Status
For Sale
Style
Terrace House
Bedrooms
3
Bathrooms
1
Receptions
2
Property Features
Tenure
Leasehold
Energy Rating
Broadband
*³
Property Financials
Price
Offers Around £139,950
Stamp Duty
Rates
£887.35 pa*¹
Typical Mortgage
Legal Calculator
In partnership with Millar McCall Wylie
Property Engagement
Views Last 7 Days
1,556
Views All Time
4,513
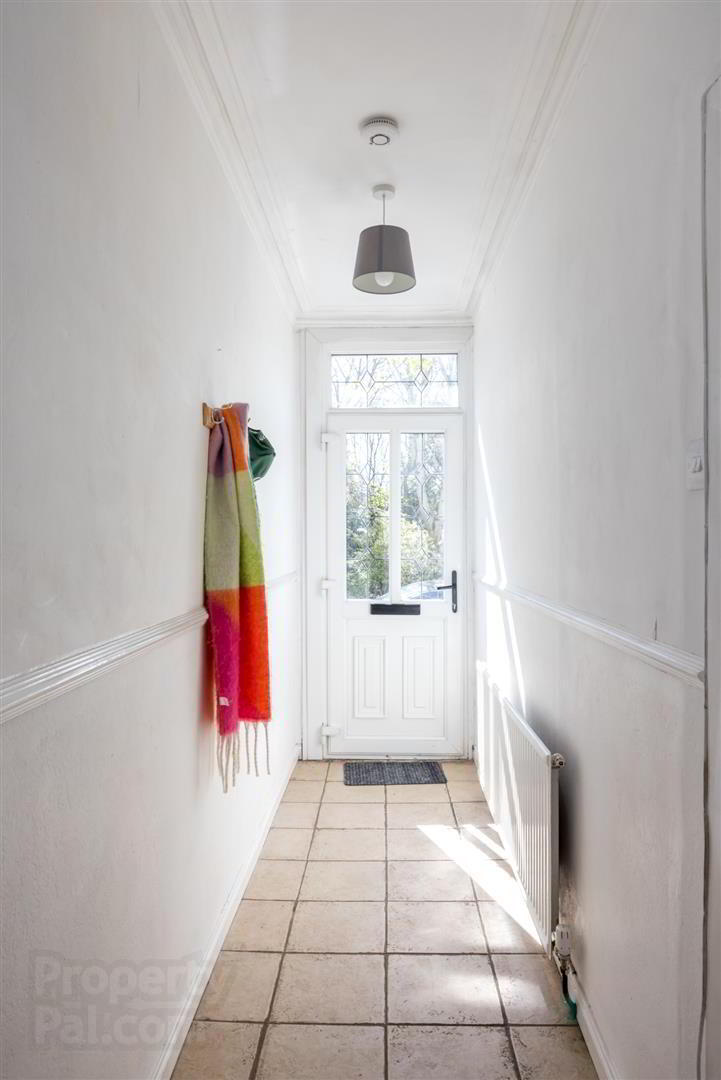
Features
- Excellent Mid Terrace Property In Popular Location
- Lounge With Cast Iron Fireplace Leading To Dining Room
- Modern Kitchen With Patio Door To Rear Yard
- Three Bedrooms, One With Wood Laminate Flooring
- Bathroom With Partly Tiled Walls And Tiled Flooring
- Oil Fired Central Heating & PVC Double Glazing
- Ideal First Time Buy Or Investment Opportunity
- Convenient Location Close To Many Local Amenities
On entering the lounge, you will see that Finvoy Street homes are a little bit wider than your normal terraced property, which means a much wider lounge, with cast iron fireplace, and archway to a much wider dining room. The kitchen includes a range of units with display cabinets, space for appliances, and partly tiled walls. The first floor comprises three bedrooms, one with wood laminate flooring, and a bathroom comprising white suite with built-in shower over bath, chrome feature radiator, partly tiled walls and tiled flooring.
The outside includes a small concrete area to front, and enclosed rear yard. The outlook to the front enjoys a tree lined area with additional public parking and playpark. An excellent property for first time buyers and young professionals, wanting to commute into Belfast city centre with the added benefit off the glider bus service on the Upper Newtownards Road.
- Accommodation Comprises
- Entrance Hall
- Lounge 3.56m x 3.48m (11'8 x 11'5)
- (into bay) Carved fireplace, archway to:-
- Dining Room 3.68m x 3.48m (12'1 x 11'5)
- Cupboard under stairs.
- Kitchen 4.11m x 2.36m (13'6 x 7'9)
- Range of high and low level units with display cabinet, granite effect work surfaces, inset 1 1/4 bowl single drainer stainless steel sink unit with mixer tap, space for gas range cooker, plumbed for washing machine, space for fridge, space for dryer, part tiled walls.
- First Floor
- Landing
- Bedroom 1 4.72m x 3.10m (15'6 x 10'2)
- Ornate carved fireplace.
- Bedroom 2 3.45m x 2.87m (11'4 x 9'5)
- Wood laminate floor, hotpress.
- Bedroom 3 2.36m x 1.57m (7'9 x 5'2)
- Bathroom
- White suite comprising panelled bath, built in shower, part tiled walls, pedestal wash hand basin with mixer tap, tiled splashback, low flush WC, chrome feature radiator, tiled floor, timber panelled ceiling.
- Outside
- Front garden with concrete area, enclosed rear yard, boiler house with oil fired boiler, outside tap.


