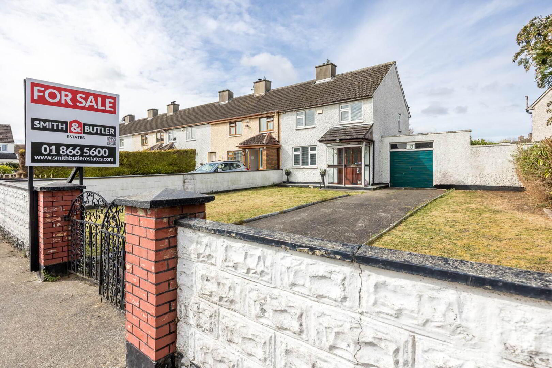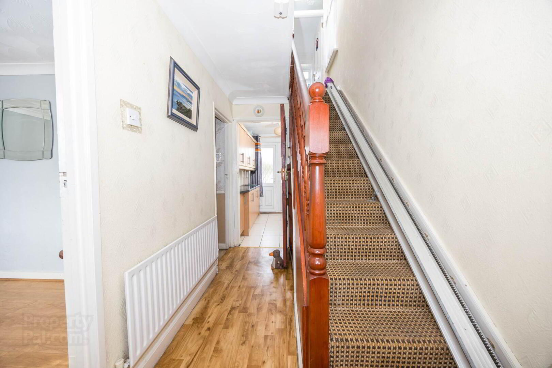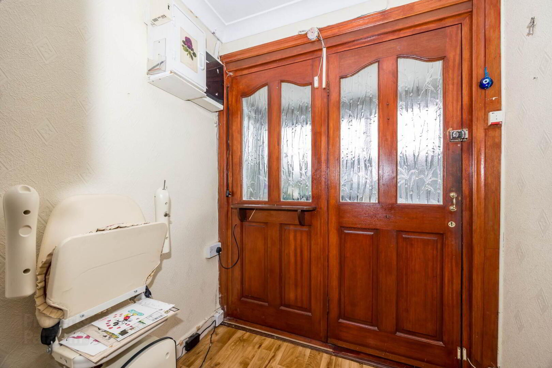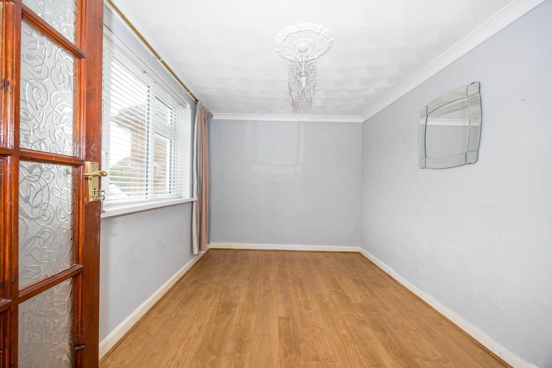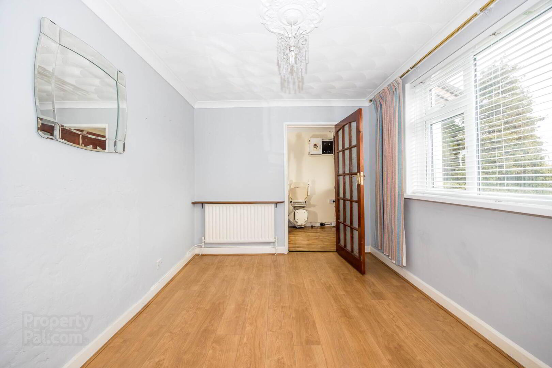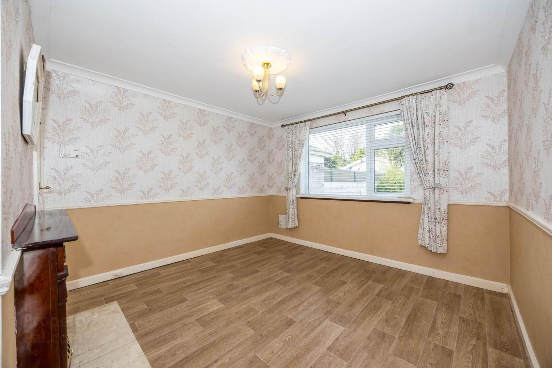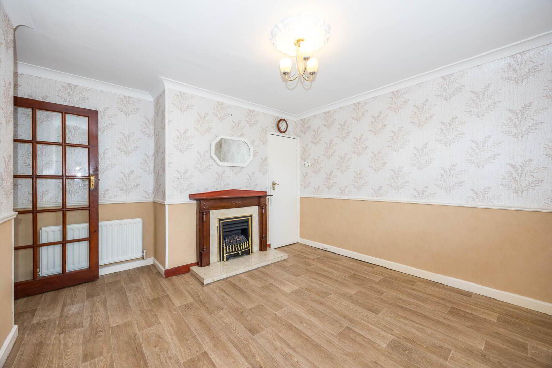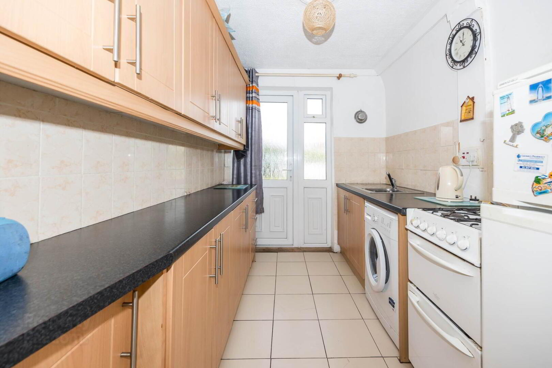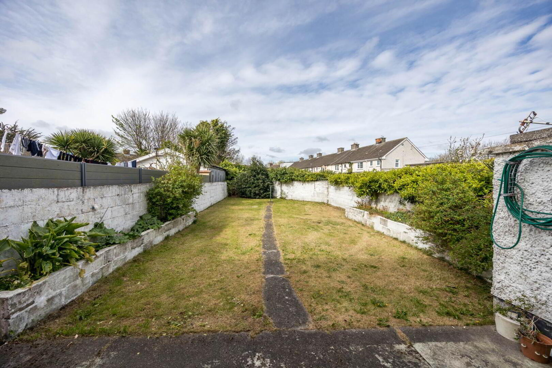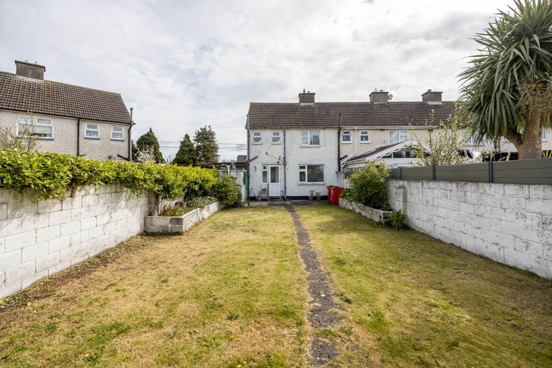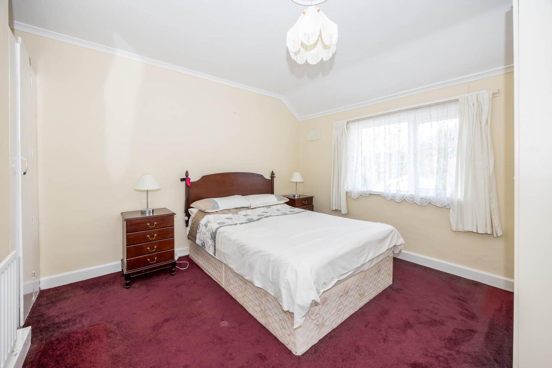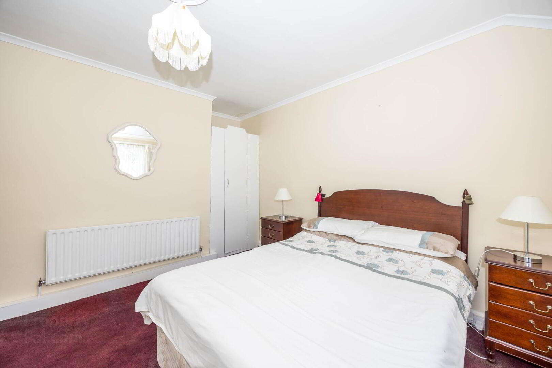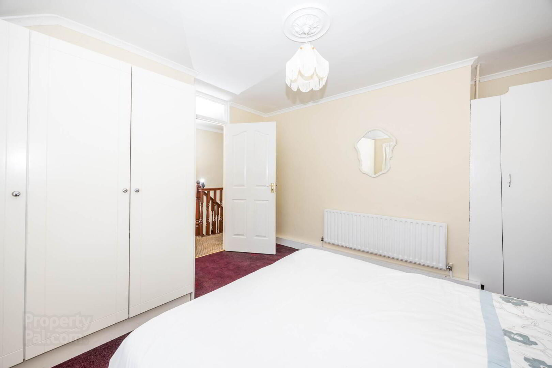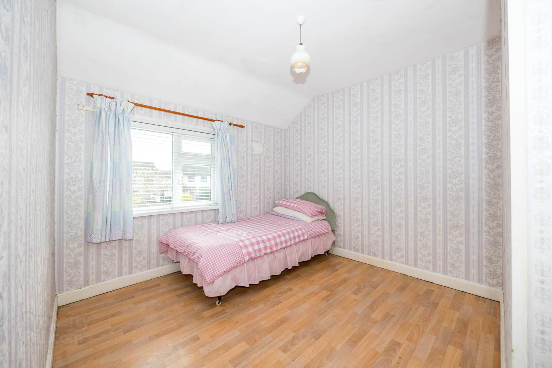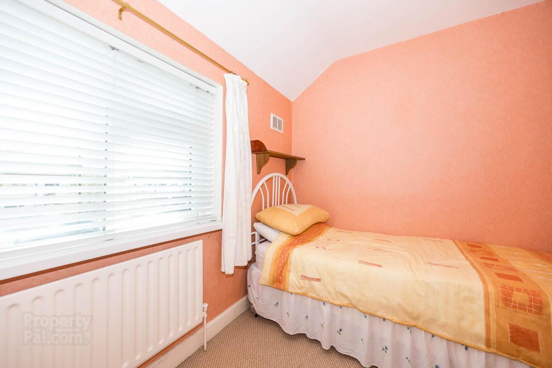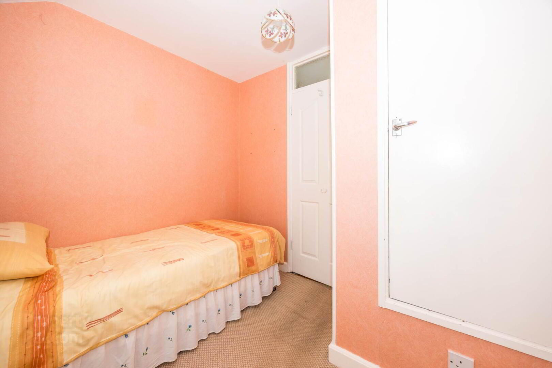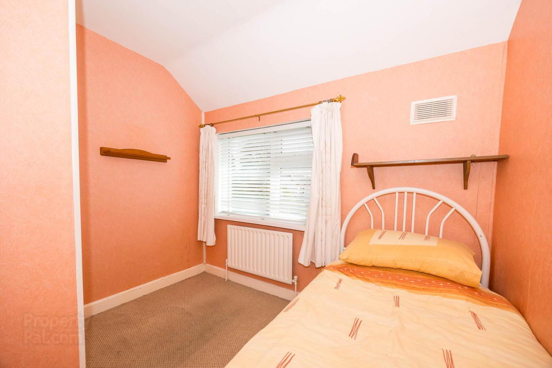18 Edenmore Green,
Edenmore, Dublin, D05X782
3 Bed Terrace House
Price €475,000
3 Bedrooms
1 Bathroom
Property Overview
Status
For Sale
Style
Terrace House
Bedrooms
3
Bathrooms
1
Property Features
Tenure
Not Provided
Heating
Gas
Property Financials
Price
€475,000
Stamp Duty
€4,750*²
Property Engagement
Views All Time
68
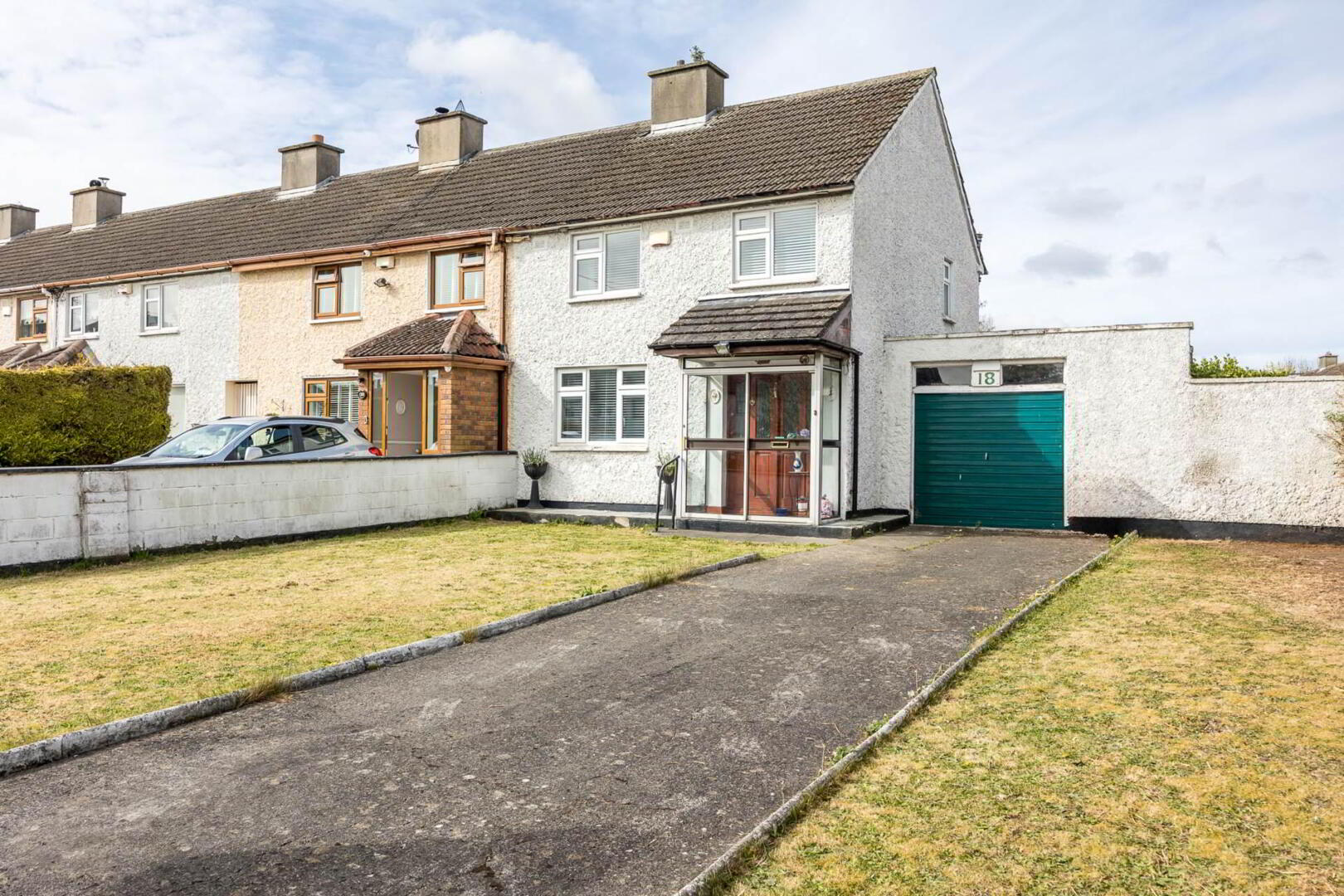
Features
- Garage
- Large paved front driveway
- Boasts generous outdoor space
- Feature fireplace
- West facing rear garden
- Close to a host of amenities
- Gas central heating
- Double glazed windows
- Fitted wardrobes
- Rear storage space
Upon entering, you`re welcomed by a porch and entrance hallway leading to a bright dining room and a cosy living room featuring a classic fireplace. The galley-style kitchen comes fitted with ample wall and floor units, with additional rear storage space and access to the garage. A standout feature of the home is the large, west-facing rear garden, ideal for enjoying long summer evenings. Upstairs, the property offers three well-proportioned bedrooms perfect for growing families along with a family bathroom fitted with a walk-in shower, w.c., and wash hand basin.
This home is within easy reach of a host of local amenities including shops, cafés, and well-regarded schools. Edenmore Park is just a short stroll away, offering great green space for walks, sports, and outdoor enjoyment. The area is well served by public transport, with regular bus routes providing swift access to Dublin City Centre, and major road networks close by. This property is sure to appeal to first-time buyers, families, and investors alike, offering a fantastic opportunity in a popular and convenient area.
Hallway 1.9m x 3.8m
Finished with laminate wood flooring.
Dining Room 3.7m x 2.7m
Features laminate wood flooring, decorative coving, ceiling medallion, curtain pole with curtains, and fitted window blind.
Living Room 3.7m x 4.0m
Bright living space with laminate wood flooring, feature fireplace, classic coving, ceiling medallion, curtain pole with curtains, and fitted blind.
Kitchen 2.2m x 2.9m
Galley-style kitchen with tiled flooring, fitted cabinets, splashback, a selection of wall and floor units, space for appliances including oven/grill, plumbed for washing machine, and access to the rear garden through double doors fitted with curtain poles and curtains.
Storage Room (not included in total floor area) 3.0m x 2.8m
Separate rear storage space.
Garage (not included in total floor area) 3.0m x 5.8m
Attached garage with ample space for storage or potential conversion (subject to planning).
Bedroom 1 2.7m x 2.3m
Single bedroom with carpet flooring, built-in wardrobe, curtain pole with curtains, and fitted blind.
Bedroom 2 3.6m x 3.3m
Double bedroom with vinyl flooring, curtain pole with curtains, and fitted blind.
Master Bedroom 3.8m x 4.0m
Spacious double bedroom with carpet flooring, fitted wardrobes, decorative coving, and ceiling medallion.
Bathroom 2.3m x 1.6m
Fully tiled from floor to ceiling, fitted with a walk-in shower with electric pump, w.c., and wash hand basin.
Total Floor Area: 80 Sq.m / 861.1 Sq.ft
what3words /// grabs.parade.frozen
Notice
Please note we have not tested any apparatus, fixtures, fittings, or services. Interested parties must undertake their own investigation into the working order of these items. All measurements are approximate and photographs provided for guidance only.

