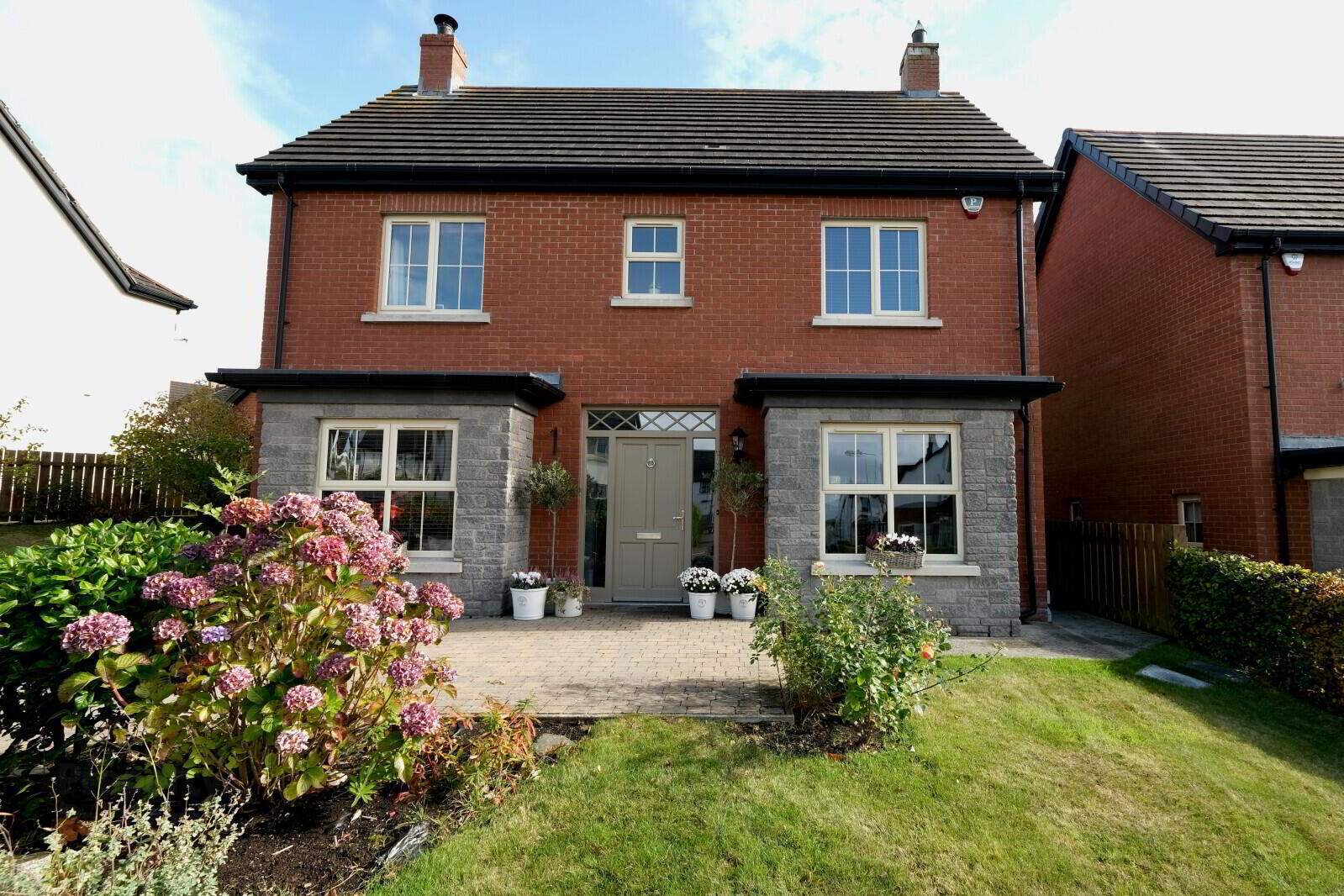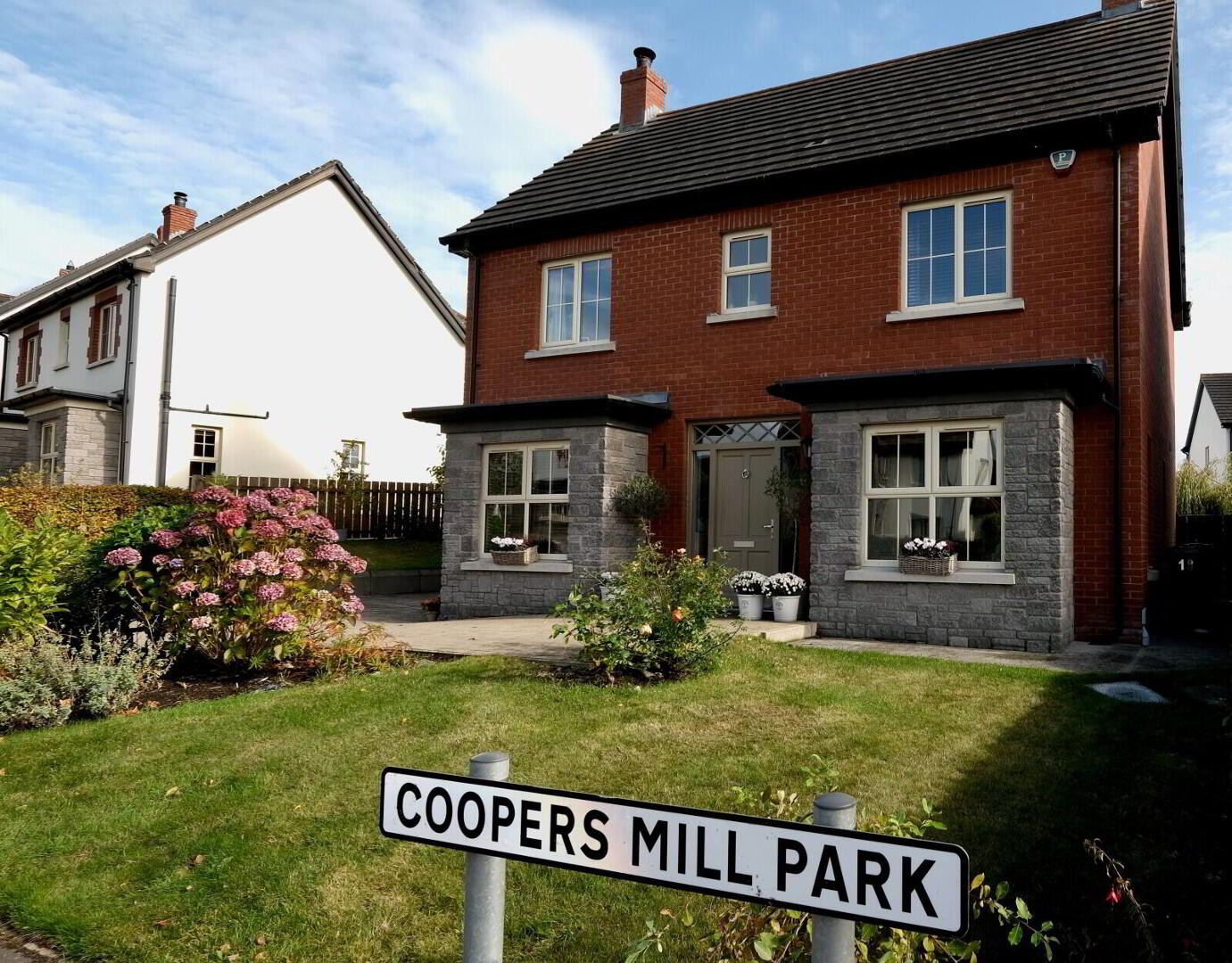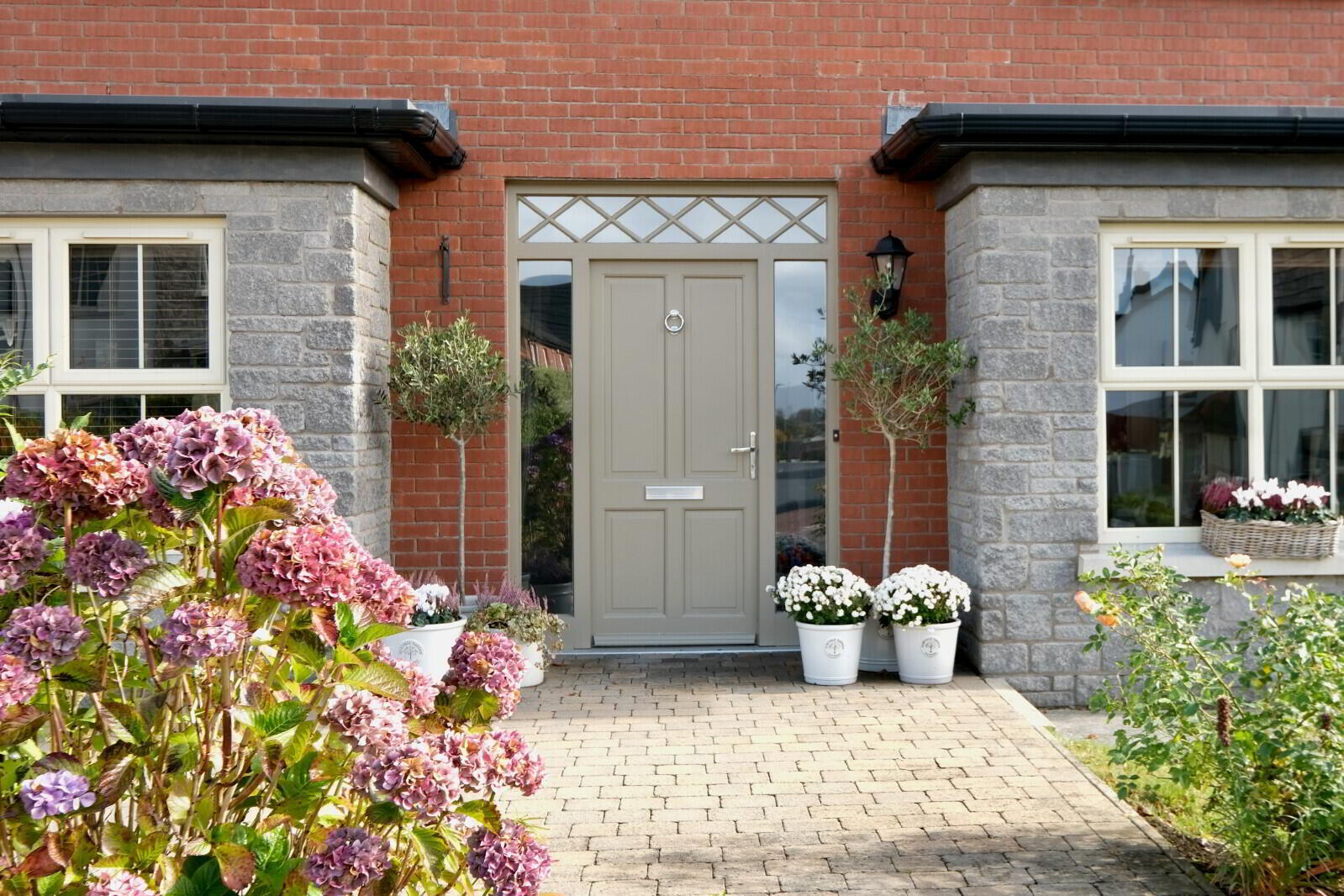


18 Coopers Mill Park,
Dundonald, Belfast, BT16 1SX
4 Bed Detached House
Sale agreed
4 Bedrooms
2 Bathrooms
2 Receptions
Property Overview
Status
Sale Agreed
Style
Detached House
Bedrooms
4
Bathrooms
2
Receptions
2
Property Features
Tenure
Not Provided
Energy Rating
Broadband
*³
Property Financials
Price
Last listed at Asking Price £325,000
Rates
£1,609.50 pa*¹
Property Engagement
Views Last 7 Days
79
Views Last 30 Days
543
Views All Time
22,847

Features
- Through Lounge with wood burning stove
- Living Room
- Excellent fitted kitchen with dining area
- Utility room
- Cloakroom with WC
- Four generous bedrooms (one with ensuite)
- Modern bathroom
- uPVC double glazing
- Gas heating
- Alarm system
- uPVC eaves, soffits and guttering
- Ground Floor
- Entrance Door to Hall.
- Entrance Hall
- Amtico flooring.
- Cloakroom
- Low flush WC, wash hand basin with mixer taps, Wainscot panelled walls, chrome towel radiator.
- Kitchen
- 4.14m x 3.28m (13'7" x 10'9")
Amtico flooring, range of high and low level units, fridge freezer, dishwasher, recess for range cooker, stainless steel extractor canopy over, part tiled walls. - Living Room
- 3.7m x 3.28m (into bay) (12'2" x 10'9")
Amtico flooring, pleasant views to hills, an open arch to kitchen. - Utility Room
- 1.12m x 1.96m (3'8" x 6'5")
Full range of high and low level units, plumbed for washing machine and tumble dryer, stainless steel sink drainer unit. - Through Lounge
- 7m x 3.35m (into bay) (22'12" x 10'12")
Cast iron wood burning stove, Amtico flooring, French double doors to gardens. - Bedroom 1
- 3.68m x 3.05m (12'1" x 10'0")
Pleasant views down Coopers Mill Park. - Ensuite Shower Room
- Fully tiled shower cubicle, thermostatically controlled shower, semi pedestal wash hand basin with mixer taps, part tiled walls, ceramic tiled flooring.
- Bedroom 2
- 3.4m x 2.95m (11'2" x 9'8")
- Bedroom 3
- 3.35m x 3.15m (10'12" x 10'4")
Pleasant views down Coopers Mill Park. - Bedroom 4
- 2.46m x 2.34m (8'1" x 7'8")
- Bathroom
- White suite comprising: panelled bath with mixer taps, semi pedestal wash hand basin with mixer taps, low flush WC, fully tiled shower cubicle with thermostatically controlled shower, part tiled walls, ceramic tiled flooring.
- Outside
- Large Tobermore driveway, parking forecourt, patios and paths frame the property and garden. To the rear is a large garden perfect for family entertaining.





