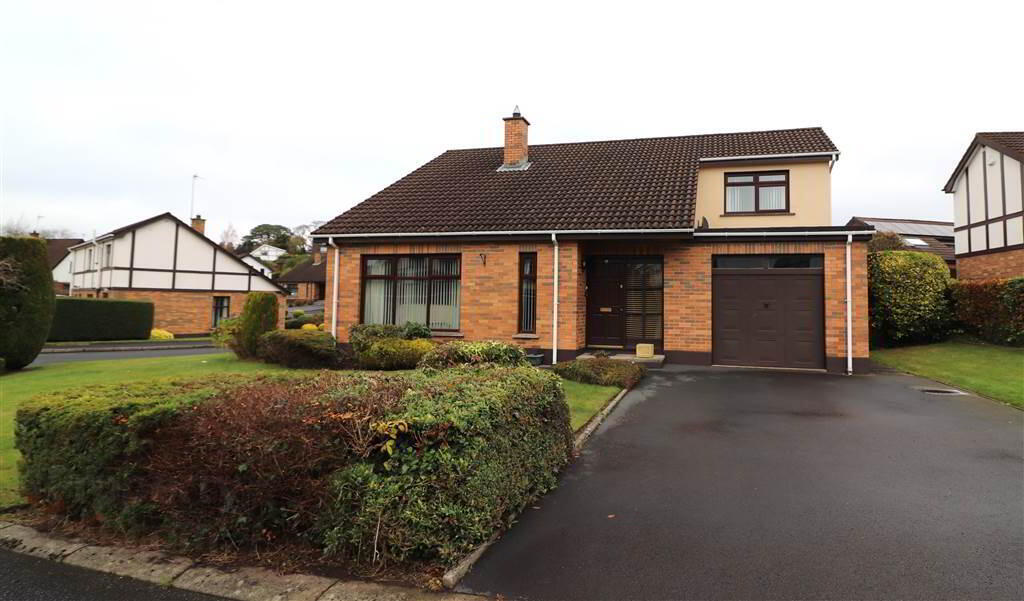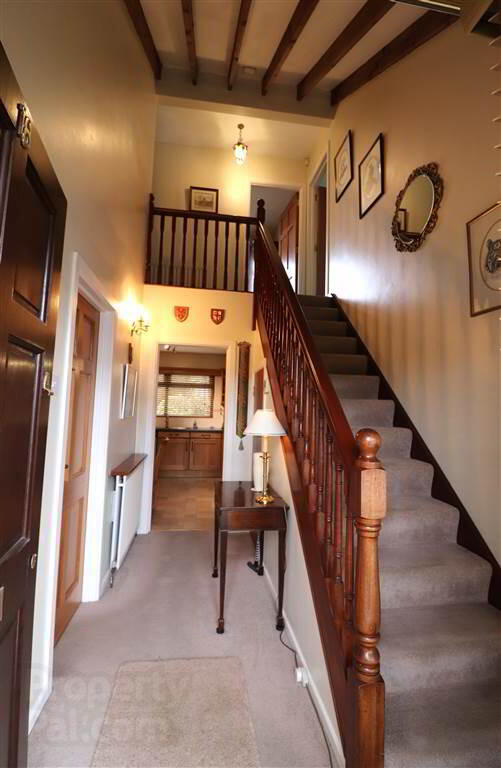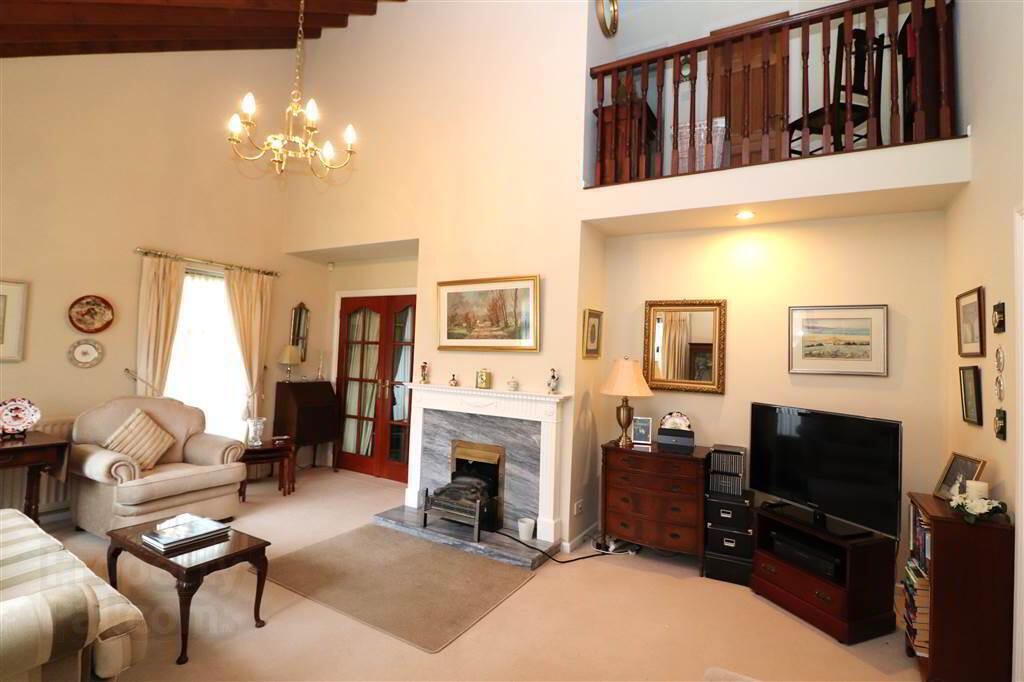


18 Combermere,
Carnreagh, Royal Hillsborough, BT26 6DQ
3 Bed Detached House
Offers Around £325,000
3 Bedrooms
2 Receptions
Property Overview
Status
For Sale
Style
Detached House
Bedrooms
3
Receptions
2
Property Features
Tenure
Leasehold
Energy Rating
Heating
Oil
Broadband
*³
Property Financials
Price
Offers Around £325,000
Stamp Duty
Rates
£1,609.50 pa*¹
Typical Mortgage
Property Engagement
Views Last 7 Days
537
Views Last 30 Days
2,274
Views All Time
10,838

Features
- Spacious lounge
- Dining room
- Fitted kitchen/dining area
- Utility room
- Downstairs WC
- 3 bedrooms
- Modern shower room
- UPVC double glazing
- Oil fired heating
- Alarm system
- New internal doors
- Integral garage
- Gardens to the front, side and rear
The property has been owned and loved by the same family since it was built.
The accommodation has many unique features including a stunning vaulted ceiling in the entrance hall and lounge along with an impressive gallery landing.
There are two separate reception rooms, a spacious fitted kitchen with dining, utility room, downstairs WC, three generous sized bedrooms and a stunning new fitted shower room.
The corner site gardens are well maintained and completely secluded to the rear.
Downshire Primary School, artisan shops, coffee houses and restaurants are all just a few minutes walk away. Hillsborough Forest Park and Castle grounds offer lovely walks in the great outdoors.
We expect demand to be strong - early viewing recommended.
Ground Floor
- ENTRANCE HALL:
- Hardwood entrance door with glazed side panel. Large understairs storage cupboard. Vaulted ceiling.
- LOUNGE:
- 5.69m x 4.12m (18' 8" x 13' 6")
Feature fireplace with open fire. Vaulted ceiling. French doors to: - DINING ROOM:
- 3.57m x 3.41m (11' 9" x 11' 2")
Laminate flooring. - FITTED KITCHEN/DINING AREA:
- 4.21m x 3.42m (13' 10" x 11' 3")
Good range of high and low level units. One and a half bowl sink unit. Electric cooker circuit. Cooker filter. Glazed display cabinets. Plumbed for dishwasher. Part tiled walls. Tile effect laminate flooring. - UTILITY ROOM:
- 2.38m x 1.66m (7' 10" x 5' 5")
Plumbed for washing machine. - DOWNSTAIRS WC:
- Coloured suite. Low flush WC. Pedestal wash hand basin. Part tiled walls.
First Floor
- LANDING:
- Hotpress.
- BEDROOM ONE:
- 3.49m x 3.48m (11' 5" x 11' 5")
Range of fitted wardrobes and cupboards. - BEDROOM TWO:
- 3.3m x 2.69m (10' 10" x 8' 10")
Double built in wardrobe. - BEDROOM THREE:
- 2.98m x 2.45m (9' 9" x 8' 0")
- LUXURY NEW SHOWER ROOM:
- White suite. Large shower cubicle with thermostatically controlled shower. Pedestal wash hand basin. Low flush WC. Heated chrome towel rail. PVC panelled ceiling. Access to roofspace.
Outside
- INTEGRAL GARAGE:
- 4.94m x 3.19m (16' 2" x 10' 6")
Light and power. Oil fired boiler. - Front and side garden in lawn with mature shrubs and flowers. Large tarmac driveway. Completely enclosed rear garden in lawn with mature hedging and patio area.
Directions
Off Carnreagh Road, Royal Hillsborough




