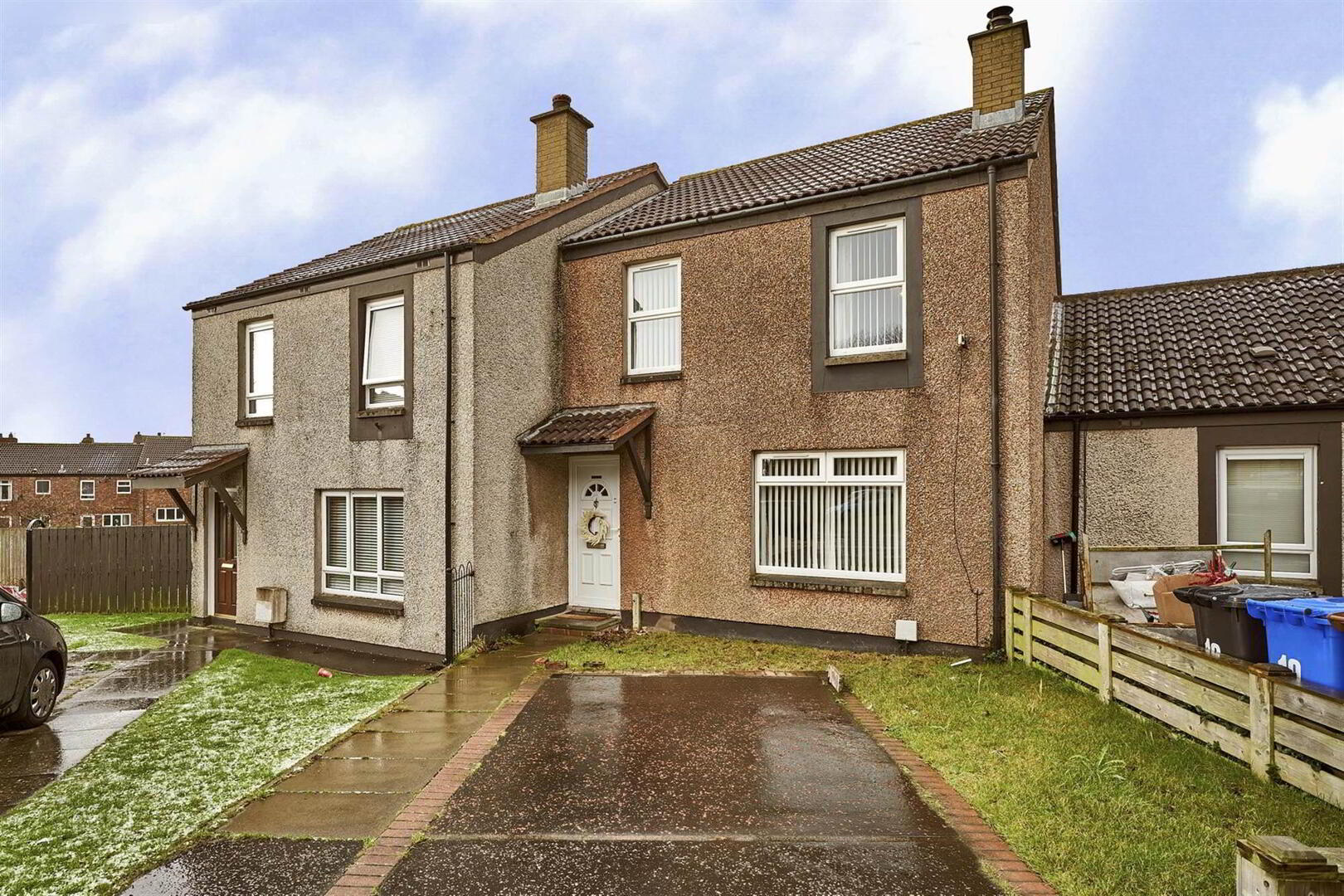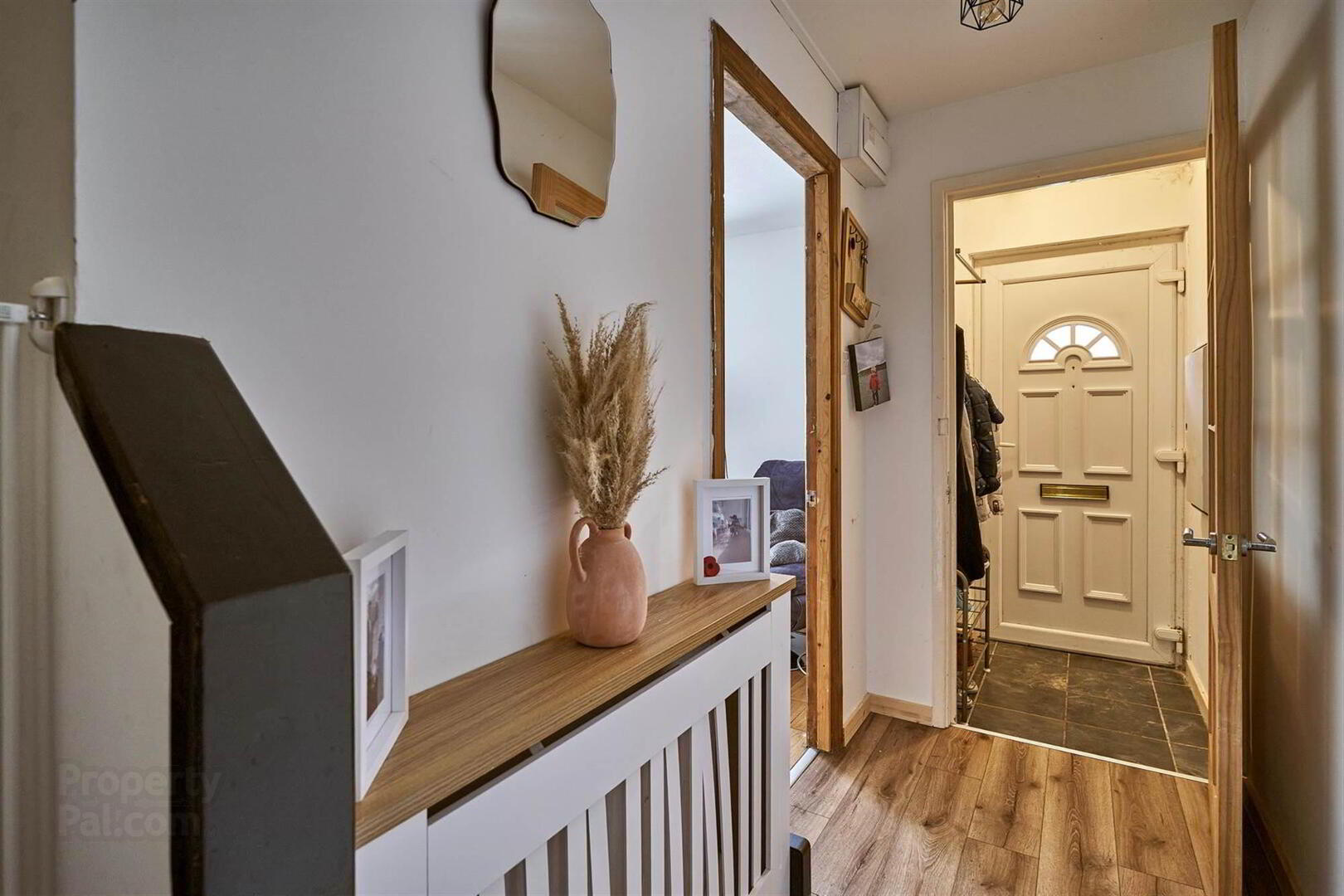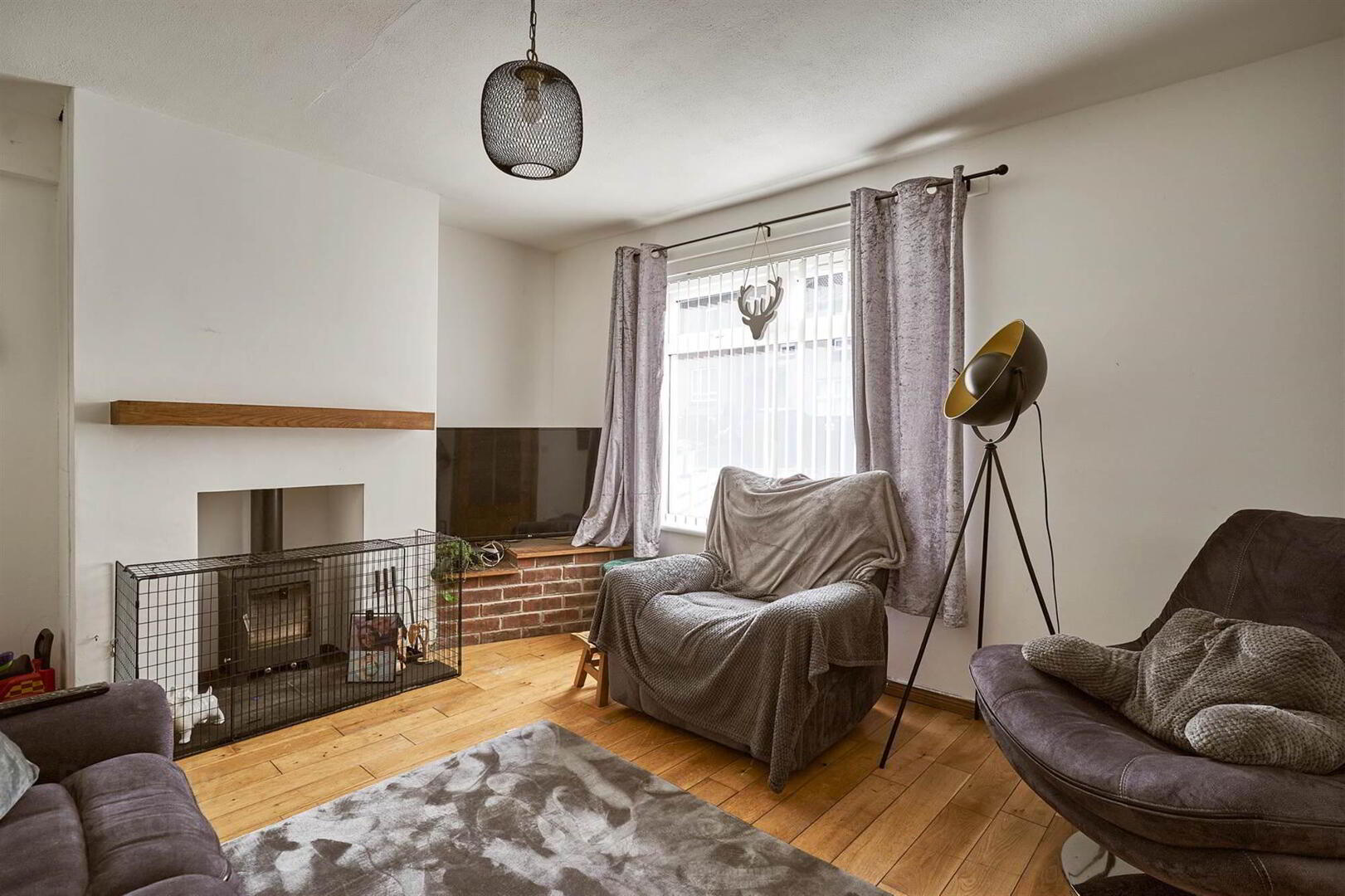


18 Ballyreagh Way,
Newtownards, BT23 8XL
3 Bed Mid-terrace House
Offers Around £125,000
3 Bedrooms
1 Reception
Property Overview
Status
For Sale
Style
Mid-terrace House
Bedrooms
3
Receptions
1
Property Features
Tenure
Not Provided
Energy Rating
Heating
Oil
Broadband
*³
Property Financials
Price
Offers Around £125,000
Stamp Duty
Rates
£616.75 pa*¹
Typical Mortgage
Property Engagement
Views Last 7 Days
566
Views Last 30 Days
900
Views All Time
6,489

Features
- Mid Terrace Property
- Well Presented Throughout
- Lounge with Cast Iron Stove
- Spacious Kitchen with Dining Area
- Ground Floor Cloaks
- Three Well Proportioned Bedrooms
- Superb Bathroon
- Double Glazed Windows / Oil Fired Central Heating
- Driveway Parking to Front
- Enclosed Rear Low Maintenance Garden
- Popular Location.
This attractive mid terrace offers well proportioned accommodation. Offering spacious lounge with cast iron wood burning stove, maple kitchen with casual dining area, ground floor cloaks with low flush suite and on the first floor and modern white bathroom suite. This property will prove popular with first-time buyers or investors alike.
With so much on offer early viewing is recommended.
Ground Floor
- uPVC double glazed door to:
- ENTRANCE PORCH:
- ENTRANCE HALL:
- Waterproof laminate vinyl tiled flooring.
- LOUNGE:
- 4.22m x 3.35m (13' 10" x 11' 0")
Cast iron wood burning stove. Sleeper mantle, solid wooden floor. - KITCHEN/DINING:
- 5.18m x 3.35m (17' 0" x 11' 0")
Excellent range of high and low level maple units, laminate work surfaces, one and a half bowl stainless steel sink unit with mixer taps, plumbed for washing machine, plumbed for dishwasher, space for fridge/freezer, space for range cooker, extractor fan, built-in dresser. Storage room, plumbing for washing machine. - CLOAKROOM:
- Low flush wc, pedestal wash hand basin, waterproof laminate vinyl tiled floor.
- REAR PORCH:
- uPVC door to garden.
First Floor
- LANDING:
- Access to roofspace.
- BEDROOM (1):
- 3.96m x 3.05m (13' 0" x 10' 0")
Vinyl flooring. - BEDROOM (3):
- 2.69m x 2.13m (8' 10" x 7' 0")
Vinyl flooring. - BATHROOM:
- White bathroom suite comprising panelled bath with mixer tap, Gainsborough electric shower, vanity unit, low flush wc, panelled walls, heated towl rail, waterproof laminate vinyl tiles, tongue and groove pvc ceiling.
- BEDROOM (2):
- 3.35m x 3.02m (11' 0" x 9' 11")
Vinyl flooring. - HOTPRESS:
- Built-in shelving, cornice ceiling, built-in cupboard.
Outside
- Front paved driveway with parking for two cars.
Fully enclosed paved patio to rear. Boiler house with oil fired boiler. Plastic oil tank.
Directions
Travelling out of Newtownards on the Movilla Road at the Spar Shop turn right into Abbot Drive, take second left into Abbot Link then follow road round into Ballyreagh Way & No 18 is on the right hand side.




