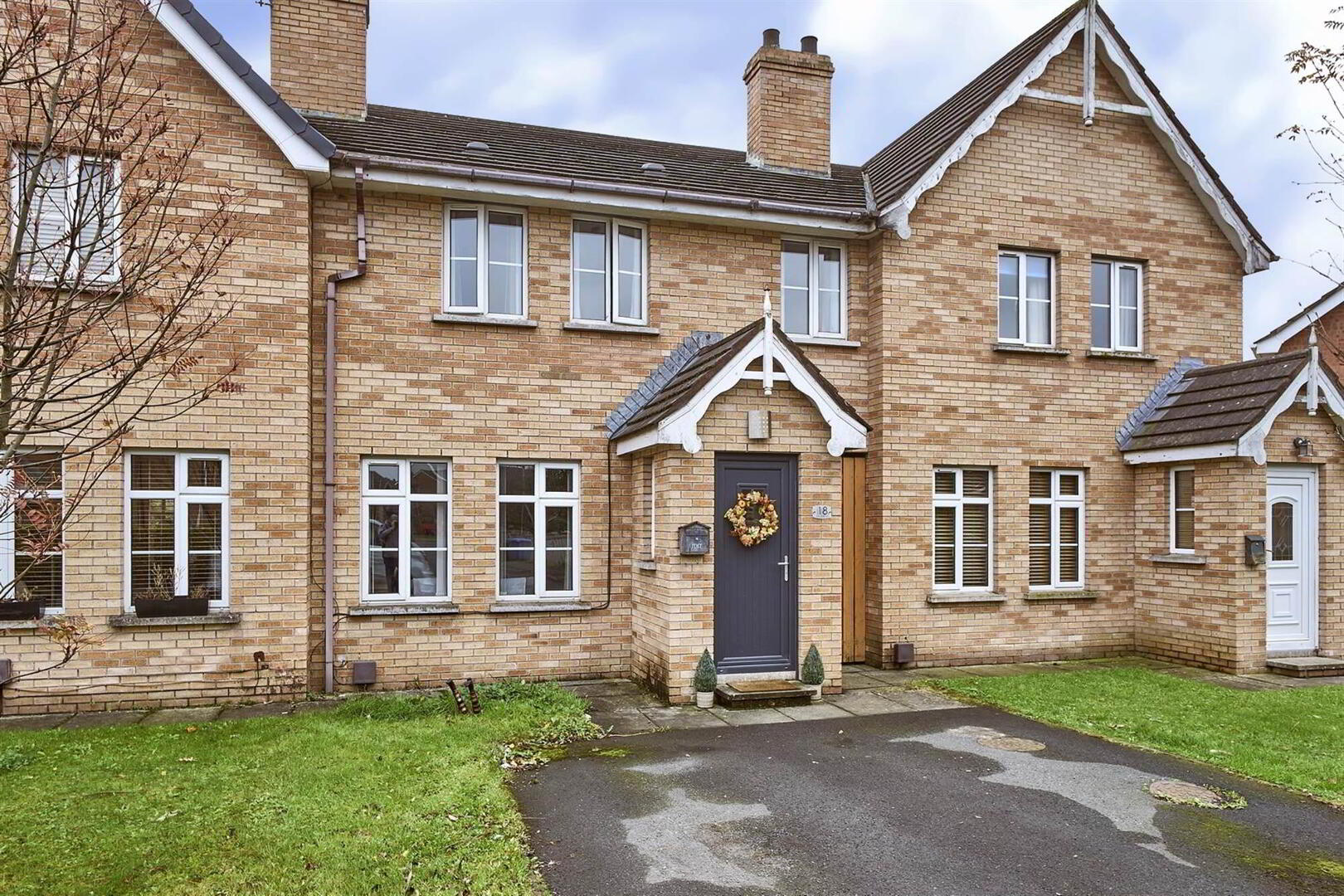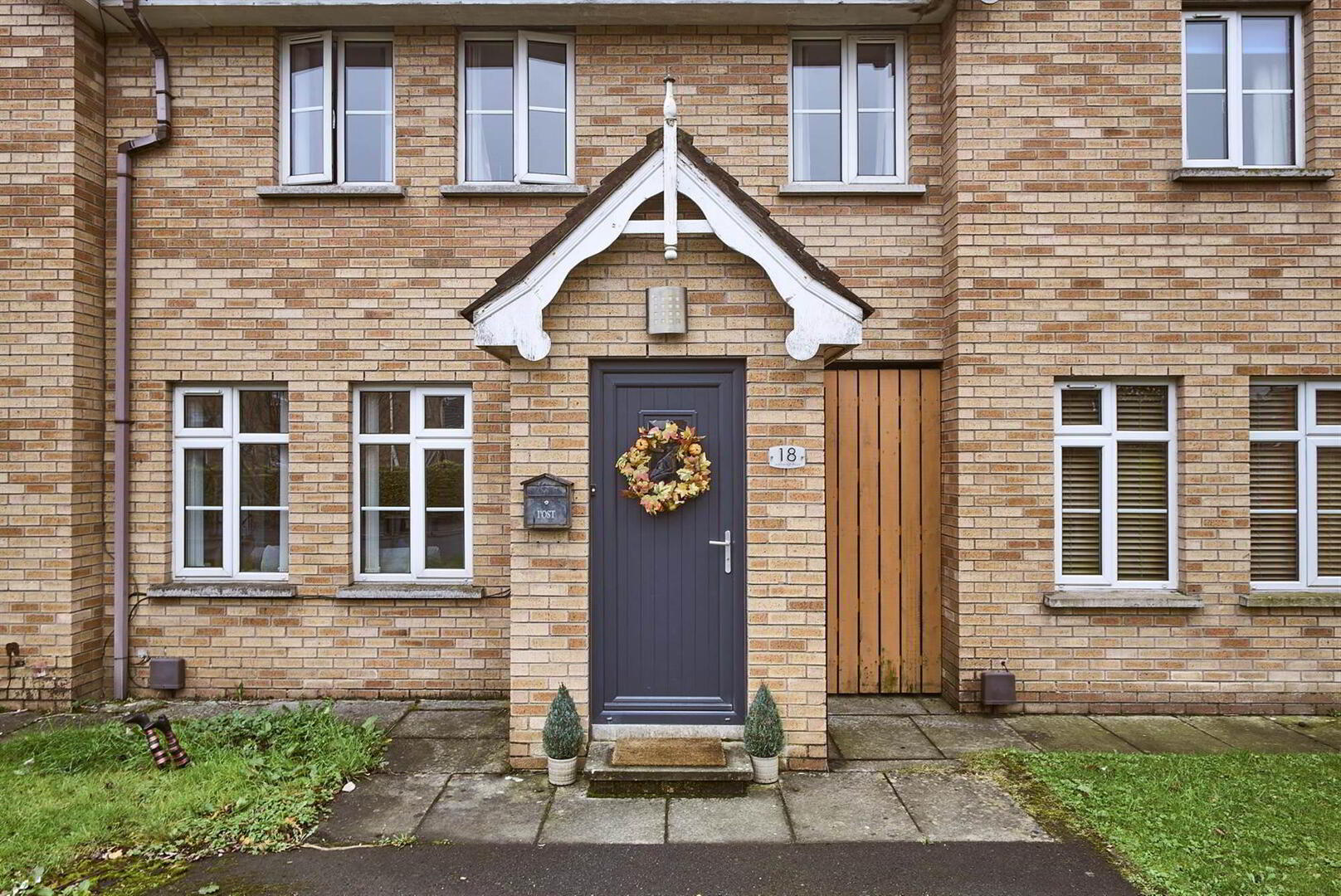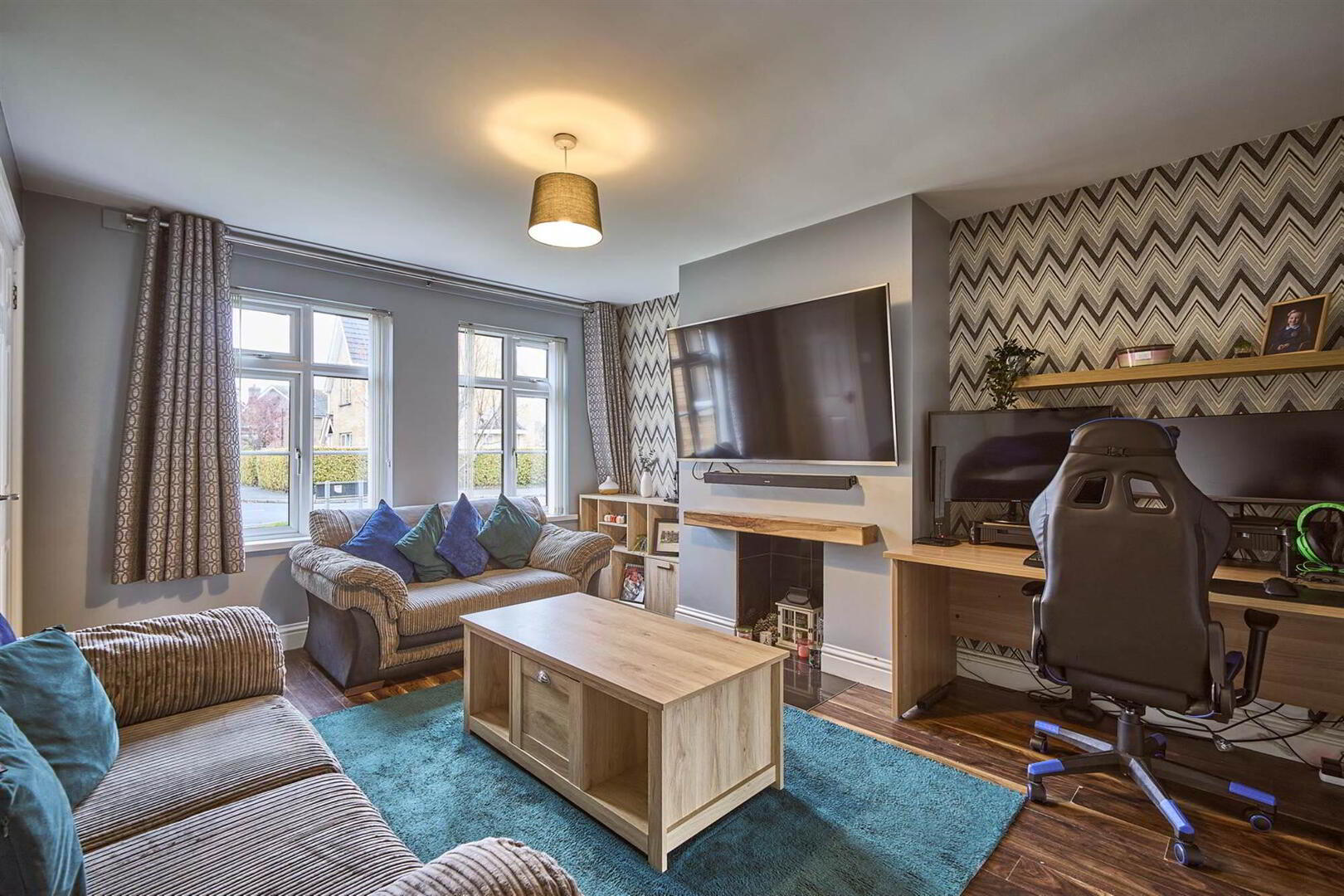


18 Ardvanagh Road,
Conlig, Newtownards, BT23 7XA
3 Bed Mid-terrace House
Offers Around £165,000
3 Bedrooms
1 Reception
Property Overview
Status
For Sale
Style
Mid-terrace House
Bedrooms
3
Receptions
1
Property Features
Tenure
Not Provided
Energy Rating
Heating
Oil
Broadband
*³
Property Financials
Price
Offers Around £165,000
Stamp Duty
Rates
£913.70 pa*¹
Typical Mortgage
Property Engagement
Views Last 7 Days
418
Views Last 30 Days
2,421
Views All Time
6,551

Features
- Attractive Mid Terrace
- Well Presented Throughout
- Living Room with Feature Hole in the Wall Fireplace
- Cream High Gloss Kitchen with Spacious Dining Area
- Three Well Proportioned Bedrooms
- White Bathroom Suite
- Double Glazed Windows / Oil Fired Central Heating
- Driveway Parking for Two Cars
- Enclosed Rear Garden in Lawns / Patio Area
- Popular & Sought After Location.
The townhouse offers bright and spacious accommodation throughout comprising living room with feature hole in the wall fireplace , modern cream high gloss kitchen with ample space for dining, and on the first floor, three bedrooms and modern bathroom. Outside there is a front garden, parking for two cars and a fully enclosed rear garden in lawn and a patio area.
This is a home ready to move into and early viewing highly recommended to avoid disappointment.
Ground Floor
- uPVC door to . . .
- ENTRANCE HALL:
- Laminate wood floor.
- LIVING ROOM:
- 4.27m x 3.66m (14' 0" x 12' 0")
Laminate wood floor, hole in wall fireplace with sleeper mantle, storage cupboard. - KITCHEN/DINING:
- 4.57m x 3.35m (15' 0" x 11' 0")
Cream high gloss kitchen with excellent range of high and low level units, wooden work surfaces, Bosch induction hob, extractor fan above, plumbed for washer/dryer and dishwasher, circular wash hand basin, Bosch double oven, integrated fridge freezer, ceramic tiled floor, brick effect wall tiles, casual dining area, uPVC door to outside.
First Floor
- LANDING:
- Hotpress with copper cylinder and built-in shelving.
- BEDROOM (1):
- 4.55m x 3.33m (14' 11" x 10' 11")
- BEDROOM (2):
- 3.61m x 2.74m (11' 10" x 9' 0")
- BEDROOM (3):
- 3.96m x 3.66m (13' 0" x 12' 0")
(L-shaped, at widest points). Built-in cupboard. - BATHROOM:
- White suite comprising panelled bath with mixer tap, Aqualisa electric shower and shower screen, low flush wc, pedestal wash hand basin, ceramic tiled floor, heated towel rail, wood panelled walls, low voltage spotlights.
Outside
- Parking for two cars to front. Fully enclosed rear garden laid in lawn, paved patio area. Alleyway for bin storage etc, boiler house with oil fired boiler, plastic oil tan.
Directions
Leaving Bangor along Newtownards Carriageway, at traffic lights turn left into Green Road and left into Ardvanagh Road.




