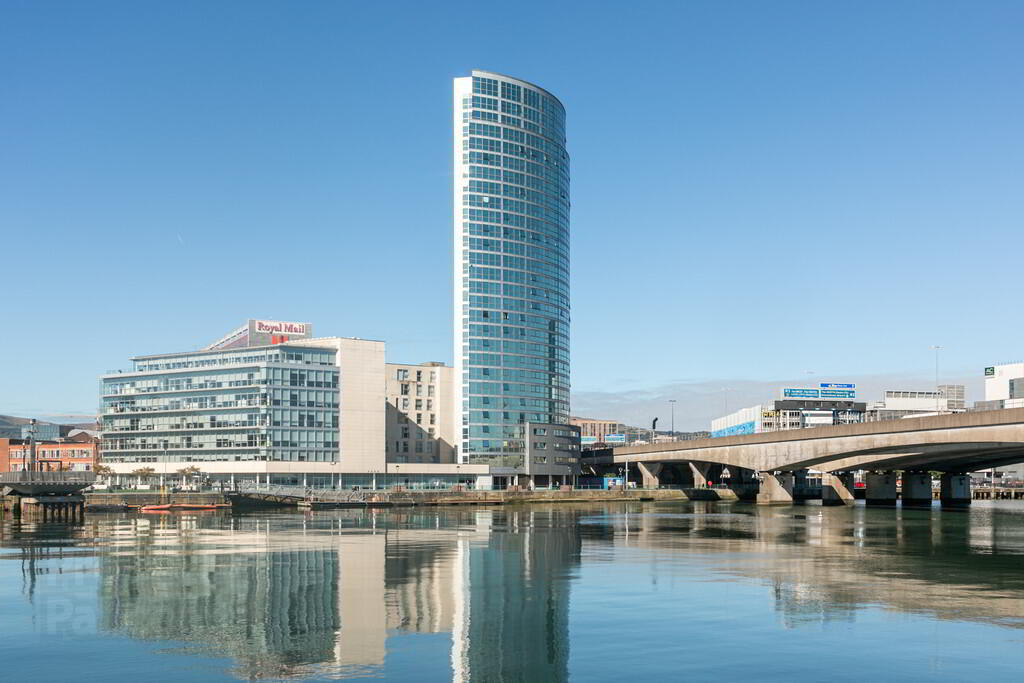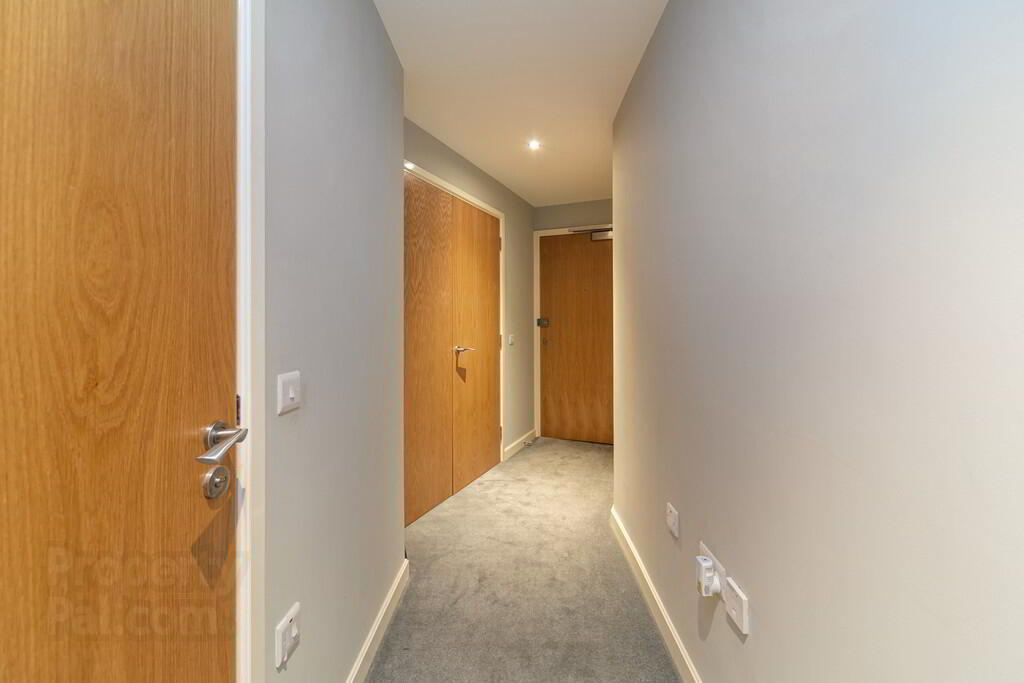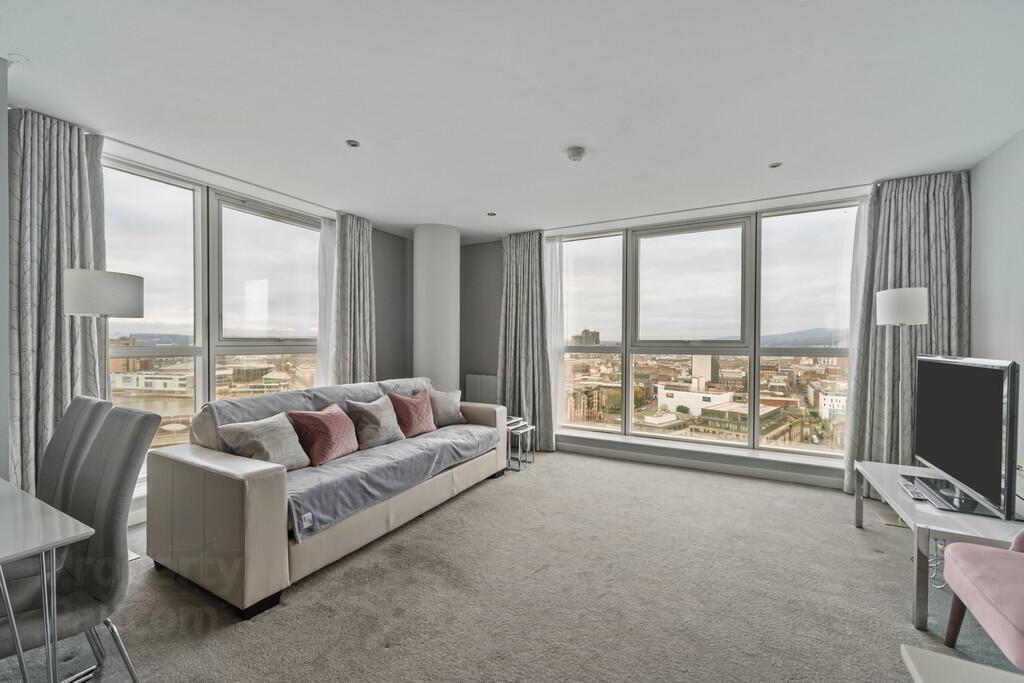


18-04 Obel, 62 Donegall Quay,
Belfast, BT1 3NH
1 Bed Apartment
Offers Around £174,950
1 Bedroom
1 Bathroom
Property Overview
Status
For Sale
Style
Apartment
Bedrooms
1
Bathrooms
1
Property Features
Tenure
Not Provided
Energy Rating
Property Financials
Price
Offers Around £174,950
Stamp Duty
Rates
Not Provided*¹
Typical Mortgage
Property Engagement
Views Last 7 Days
175
Views Last 30 Days
266
Views All Time
3,157

Features
- Superb One Bedroom Apartment
- Excellent Views Of Belfast City Centre And River Lagan
- Bright Spacious Living/Dining Room
- Open Plan Living Area
- Kitchen With Range Of Fitted Units
- Bathroom With Contemporary White Suite
- Utility And Storage Cupboard
- Double Glazed Throughout
- Secure Underground Car Parking Space
- Superb River Side City Centre Location
Inside, the apartment boasts well thought out accommodation, with ample storage and living space that makes it ideal for modern city living. The layout flows seamlessly, offering both comfort and practicality. The location itself is unbeatable, with all of the city's key amenities just a short walk away. The SSE Arena and Odyssey Place complex, located across the Lagan Bridge, and the highly acclaimed restaurants like Ox and Gnostic are just around the corner, ensuring residents have access to a wide range of dining, entertainment and leisure options.
Additionally, the property comes with the added benefit of an allocated, secure underground parking space, a rare and valuable asset in this central location. To truly appreciate the appeal of this apartment and the Obel Tower development as a whole, we highly recommend arranging a viewing. This is a fantastic opportunity for anyone seeking a well located, low maintenance city home or an investment property with strong rental potential.
Communal entrance lobby with lift and stairs to...
18TH FLOOR Hardwood entrance door leading to reception hall.
RECEPTION HALL Hardwood flooring, recessed low voltage spotlights.
OPEN PLAN LIVING/KITCHEN/DINING AREA 19' 8" x 16' 0" (6-01m x 4.88m) Range of fitted high and low level units, granite effect work surfaces, 4 ring integrated electric hob, stainless steel extractor canopy, stainless steel under oven, integrated fridge and freezer, single drainer stainless steel sink unit with mixer taps, integrated dishwasher, part tiled floor, part solid wood flooring, tiled splashback, recessed low voltage spotlights.
UTILITY CUPBOARD Plumbed for washing machine with storage.
BEDROOM 11' 6" x 10' 9" (3.51m x 3.28m)
BATHROOM Panelled bath with shower, pedestal wash hand basin, low flush WC with concealed cistern, feature mirror, recessed low voltage spotlights, tiled floor, part tiled walls, stainless steel towel radiator.
OUTSIDE Allocated underground car parking.





