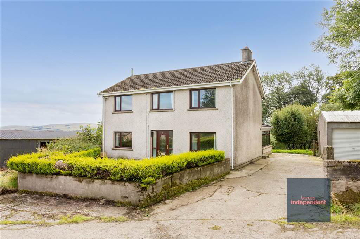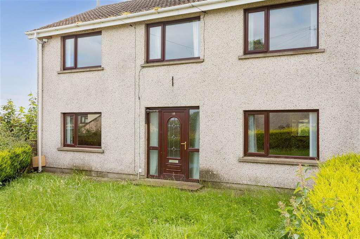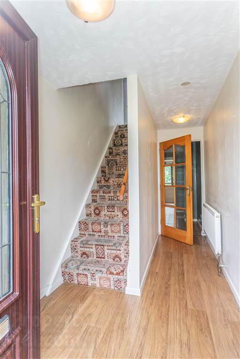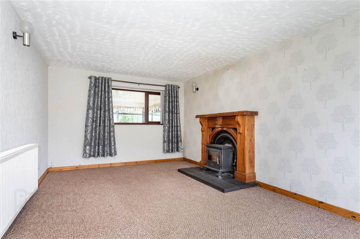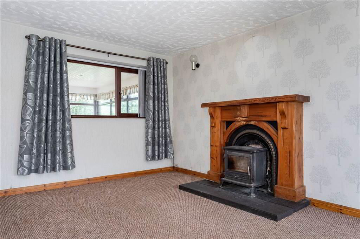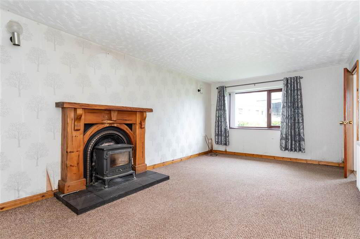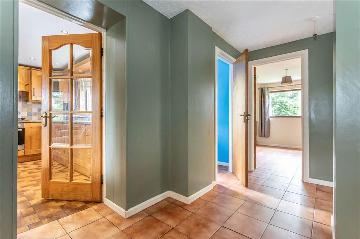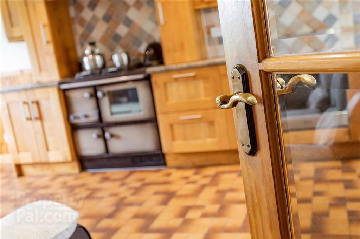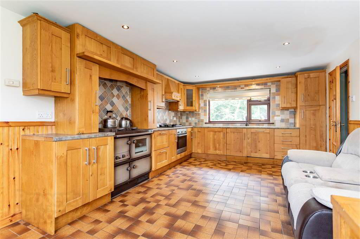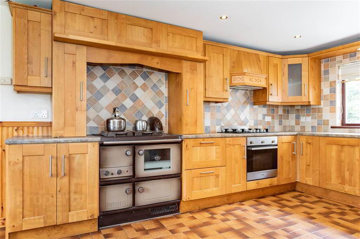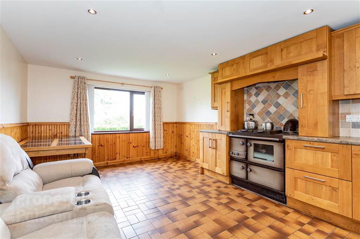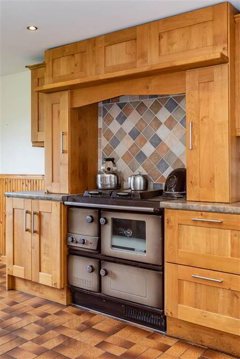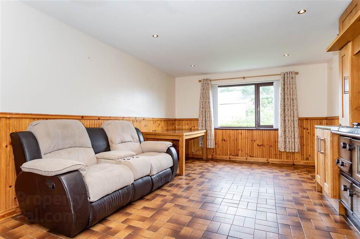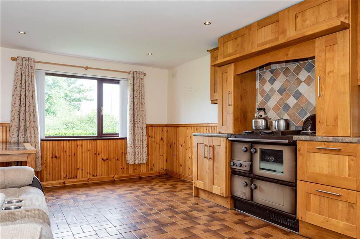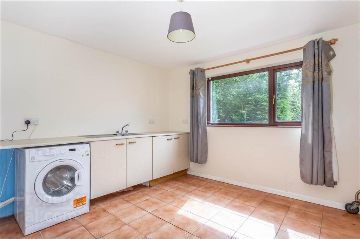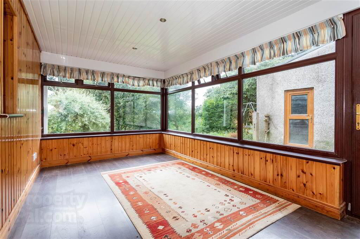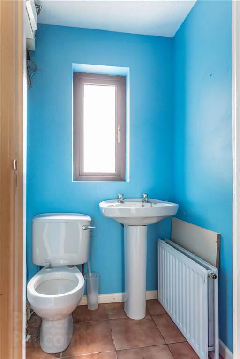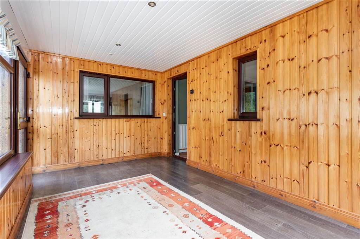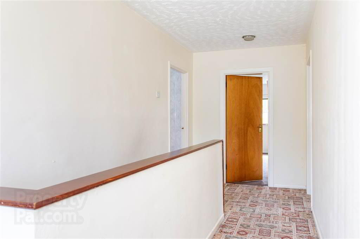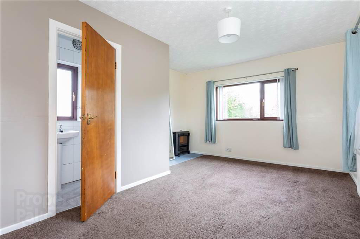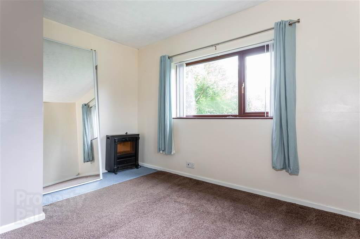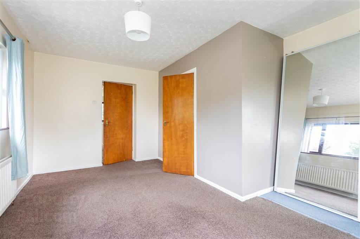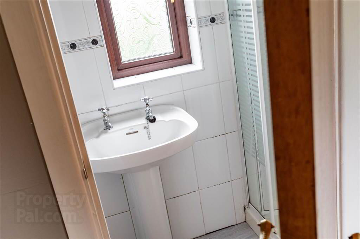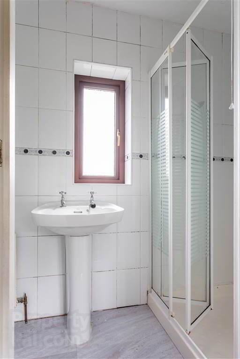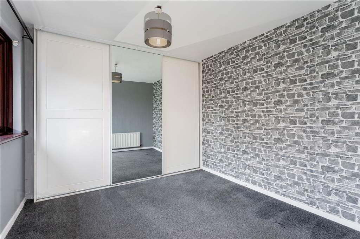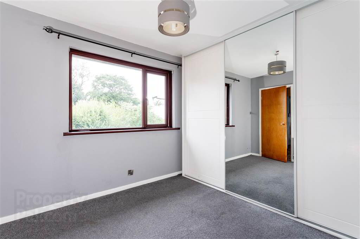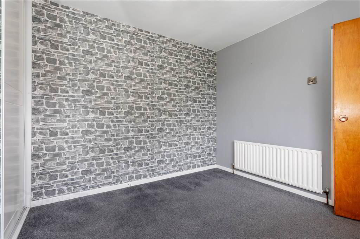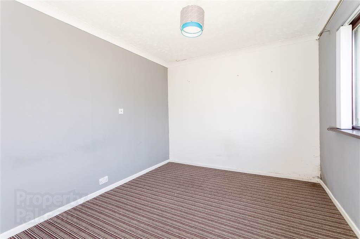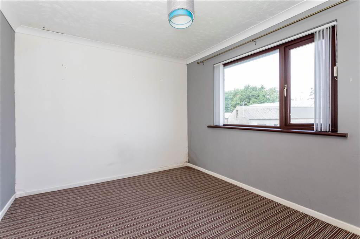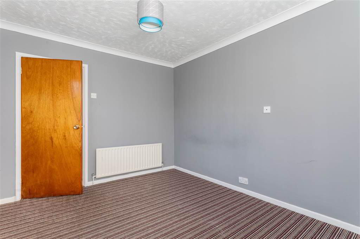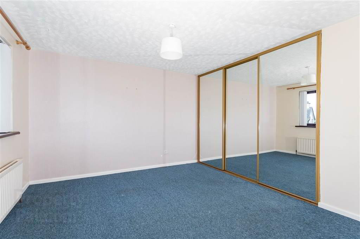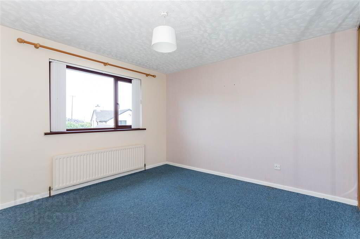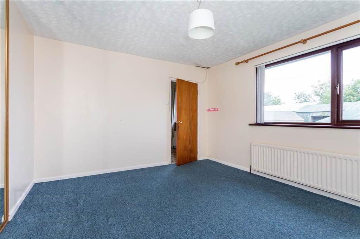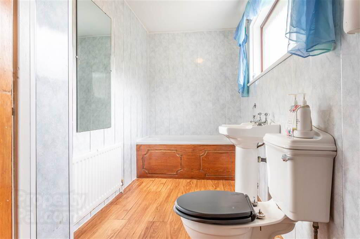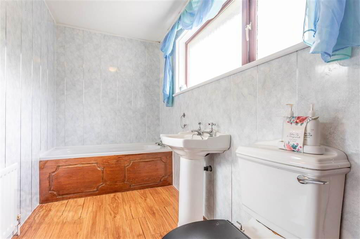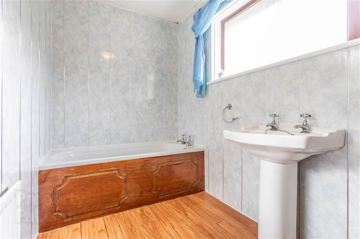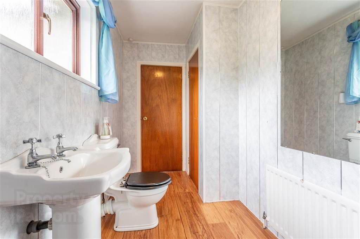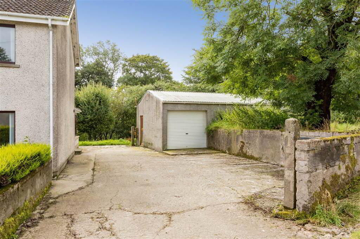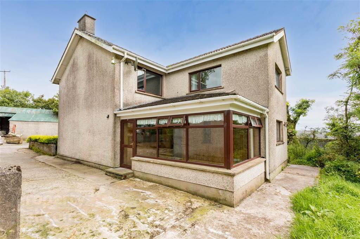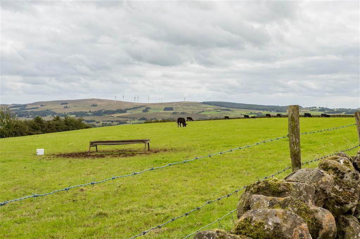179 Rathkeel Road,
Broughshane, Ballymena, BT42 4HT
4 Bed Detached House
Offers Around £225,000
4 Bedrooms
3 Bathrooms
2 Receptions
Property Overview
Status
For Sale
Style
Detached House
Bedrooms
4
Bathrooms
3
Receptions
2
Property Features
Size
153.2 sq m (1,649.2 sq ft)
Tenure
Freehold
Energy Rating
Heating
Oil
Broadband
*³
Property Financials
Price
Offers Around £225,000
Stamp Duty
Rates
£1,458.00 pa*¹
Typical Mortgage
Legal Calculator
In partnership with Millar McCall Wylie
Property Engagement
Views Last 7 Days
802
Views Last 30 Days
4,105
Views All Time
34,704
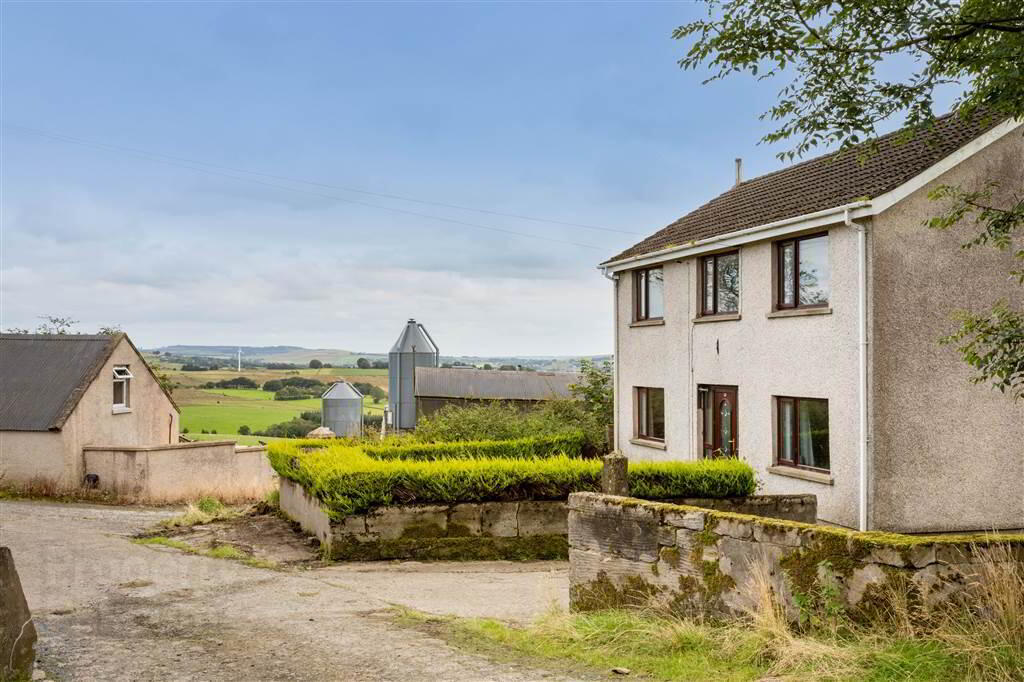
Features
- Detached house
- Four bedrooms (one with en-suite shower room)
- Living room with fireplace
- Sun room
- Kitchen/dining room
- Utility room
- Ground floor WC
- First floor bathroom
- Oil fired central heating system
- PVC double glazed windows
- PVC front and rear doors
- Concrete yard for parking
- Detached garage
- A short 15-minute drive to Ballymena Town Centre
- Approximate date of construction: 1910
- Tenure: Freehold
- Estimated Domestic Rate Bill: £1,395.50
- Total area: approx. 153.2 sq. metres (1649.2 sq. feet)
- OPTION TO PURCHASE 11 ACRES OF AGRICULTURAL LAND
Ground Floor
- ENTRANCE HALL:
- PVC front door with decorative glazed pane and glazed side panes. Staircase to first floor. Laminated wooden flooring. Glazed door to rear hallway.
- LIVING ROOM:
- 5.65m x 3.35m (18' 6" x 10' 12")
With cast-iron fireplace, multi-fuel burning stove to tiled hearth, wooden surround and mantle. Wall lights. - REAR HALLWAY:
- With under stair storage cupboard. Tiled flooring.
- KITCHEN/DINING ROOM:
- 6.06m x 3.58m (19' 11" x 11' 9")
With a range of eye and low-level fitted units, 1 1/4 bowl sink unit and drainer with mixer tap. Integrated five-ring gas hob with hooded extractor fan over. Integrated oven. Space for Rangemaster style stove. Integrated dishwasher. Cutlery drawers. Saucepan drawers. Spacious area for dining. Spot lighting to ceiling. Splash back tiling. Wooden panelling to walls. Tiled flooring. - UTILITY ROOM:
- 3.65m x 3.25m (11' 12" x 10' 8")
With fitted low-level units, stainless-steel sink unit and drainer with stainless-steel mixer tap. Plumbed for washing machine. Space for tumble dryer. Tiled flooring. - SUN ROOM:
- 4.54m x 2.55m (14' 11" x 8' 4")
With glazed PVC door leading outside. Laminated wooden flooring. - CLOAKROOM:
- With LFWC and WHB. Tiled flooring.
First Floor
- LANDING:
- BEDROOM (1):
- 4.54m x 3.63m (14' 11" x 11' 11")
With en-suite shower room. - ENSUITE SHOWER ROOM:
- 3-piece white suite comprising LFWC, WHB and shower to enclosed tiled cubicle. Tiled walls.
- BEDROOM (2):
- 3.32m x 3.03m (10' 11" x 9' 11")
With built-in slide robe. - BEDROOM (3):
- 3.32m x 2.93m (10' 11" x 9' 7")
With coving to ceiling. - BEDROOM (4):
- 4.33m x 3.59m (14' 2" x 11' 9")
With fitted mirrored slide robe. - BATHROOM:
- 3-piece white suite comprising LFWC, WHB and panelled bath. Hot-press with shelved storage. Laminated wooden flooring.
Outside
- With concrete yard for parking. Garden in lawn to front of property with mature hedging. Detached garage. Detached house. Outside tap. Outside lights.
Directions
179 Rathkeel Road is located at the Moorfields Road end, close to the junction of the Collin Road.


