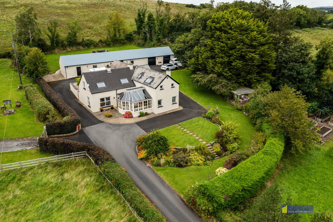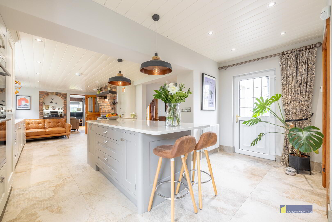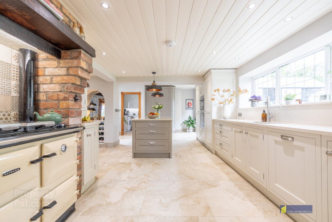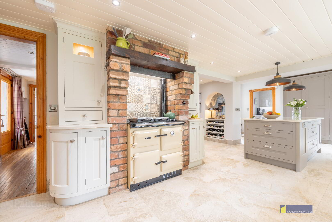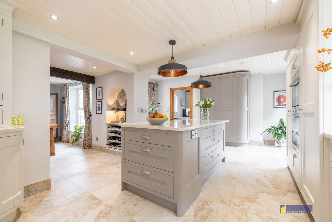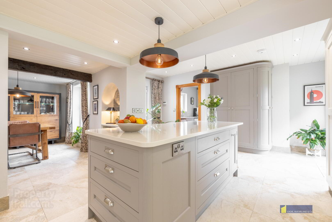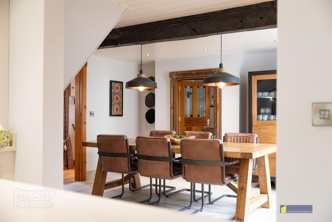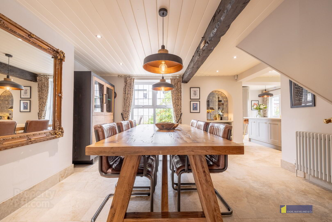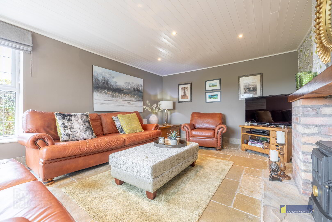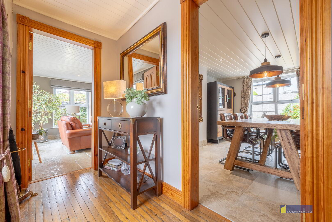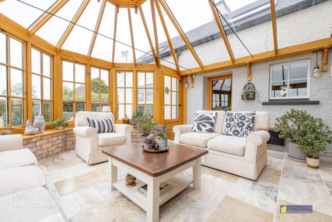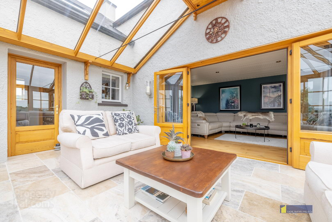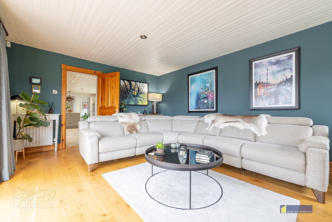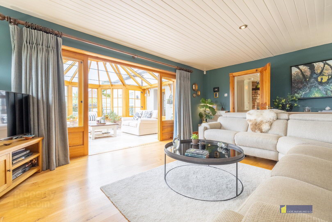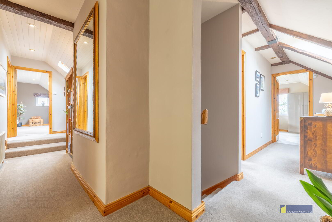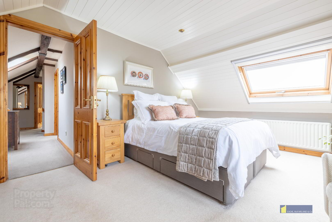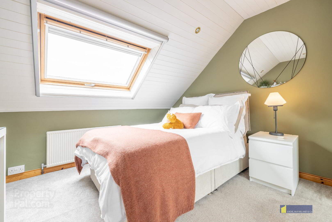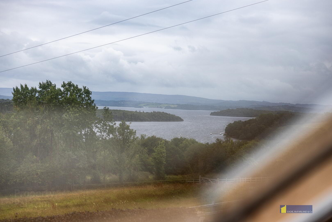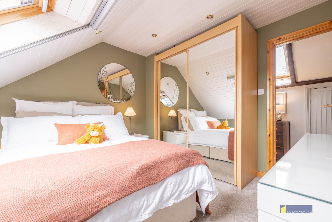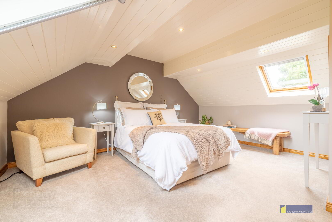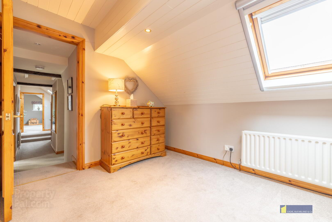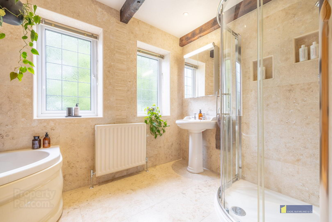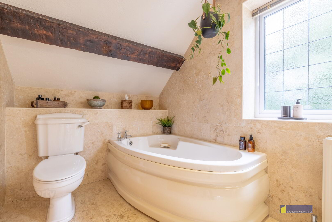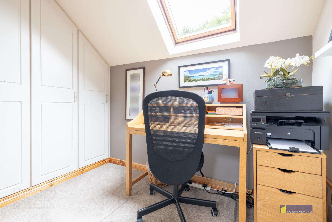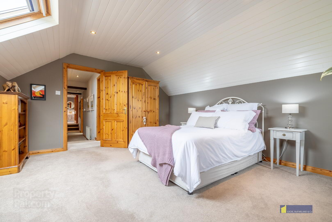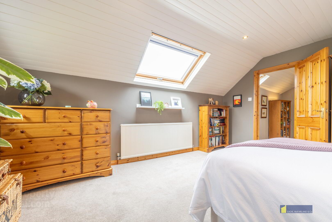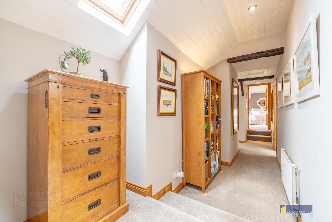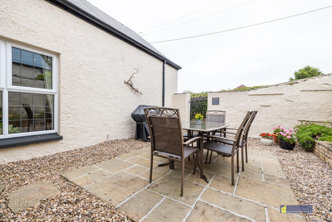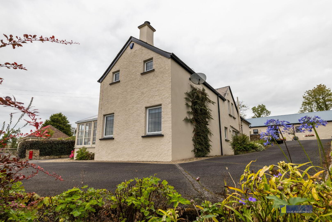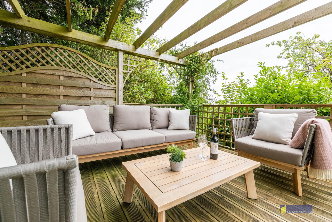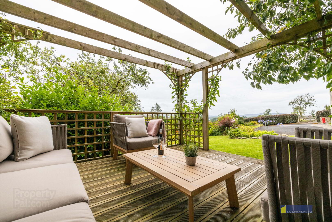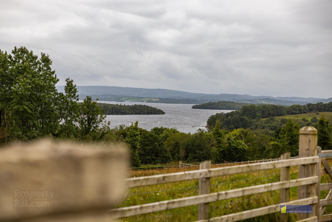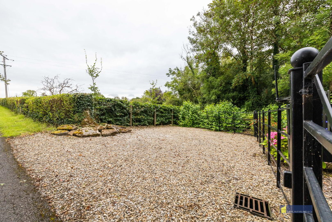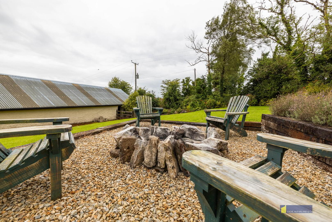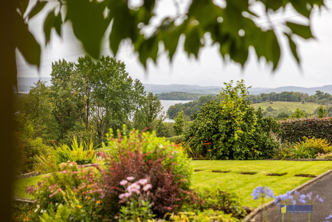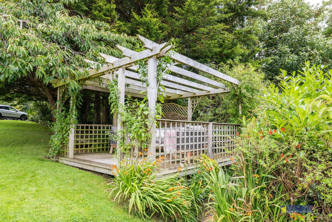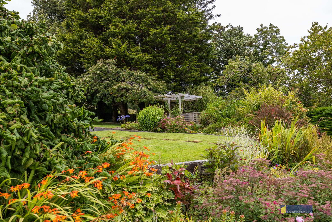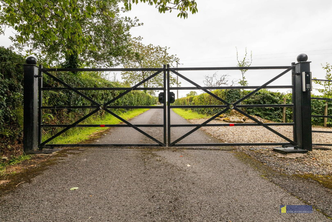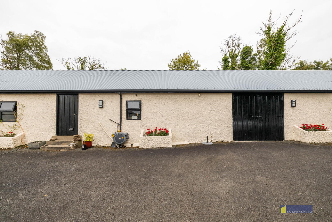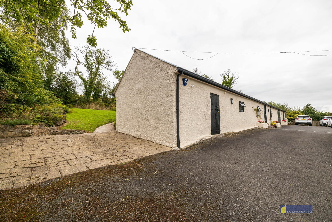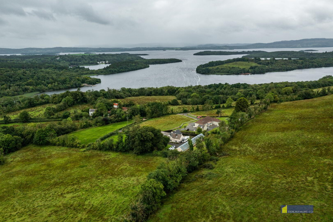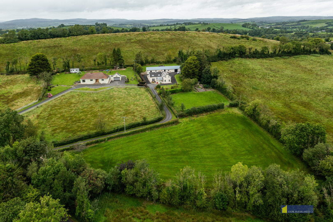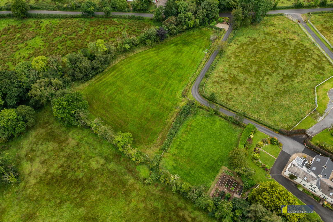178 Crevinish Road,
Lisnarick, BT94 1JY
4 Bed Detached House and Land
Sale agreed
4 Bedrooms
2 Bathrooms
4 Receptions
Property Overview
Status
Sale Agreed
Style
Detached House and Land
Bedrooms
4
Bathrooms
2
Receptions
4
Property Features
Tenure
Not Provided
Energy Rating
Heating
Oil
Broadband
*³
Property Financials
Price
Last listed at Offers Over £450,000
Rates
£1,596.54 pa*¹
Property Engagement
Views Last 7 Days
47
Views Last 30 Days
238
Views All Time
14,736
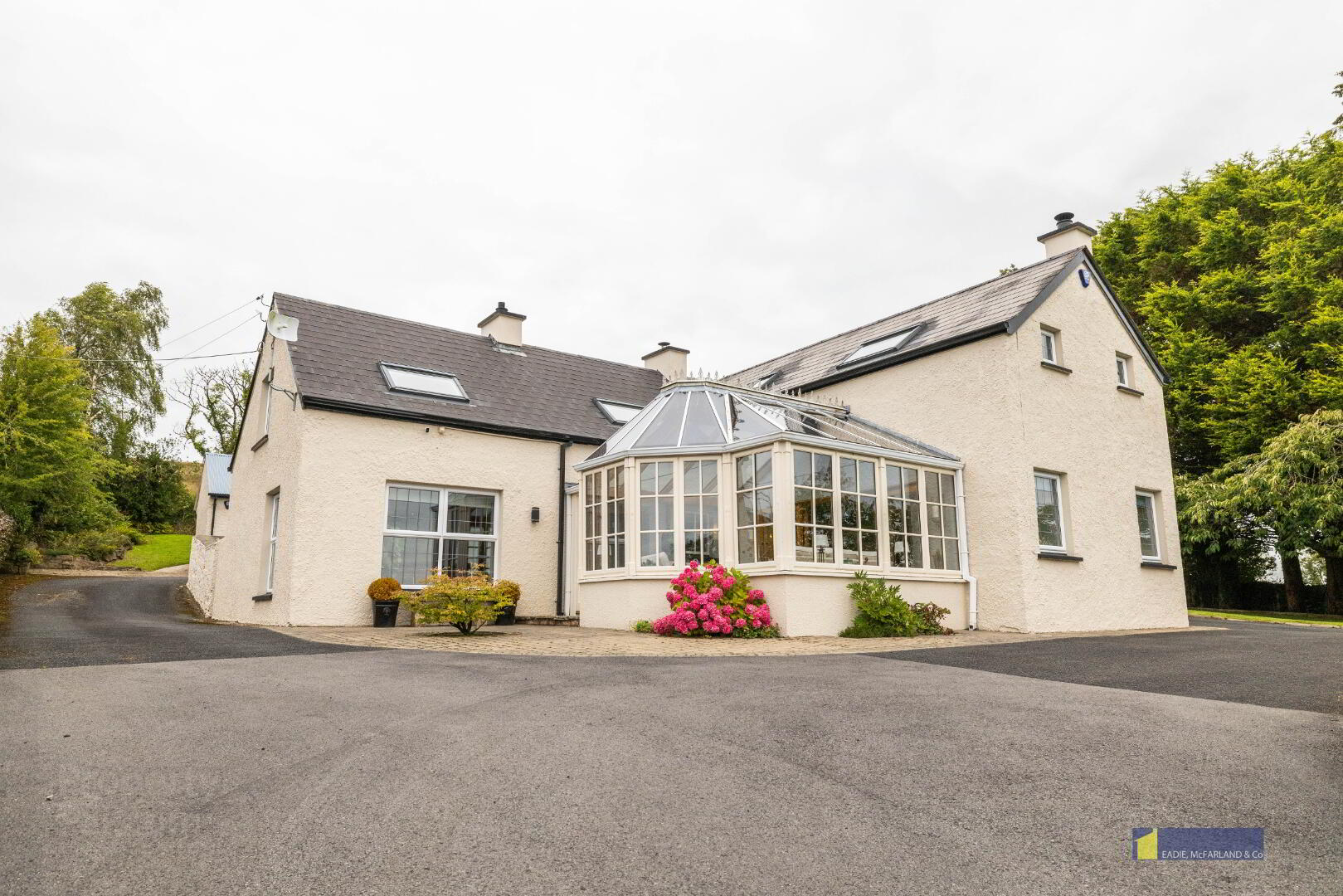
Features
- Fully renovated and modernised to the highest of standards throughout by the current owners.
- Detached residence with 4 bedrooms, 4 receptions and study.
- Occupies a choice elevated site with far reaching views over Lough Erne.
- Lands extend to 2.3 acres.
- Luxury fitted kitchen by Cornerstone Kitchens.
- Painted wood strip ceilings with recessed lighting.
- High quality flooring from Trunk Flooring.
- Remotely operated gates with smartphone control.
- Situated a short stroll from Castle Archdale trails.
- Oil fired central heating, UPVC double glazing
This magnificent detached residence is superbly situated on an elevated site with far reaching views over Lough Erne.
Internally the home offers spacious, well laid out accommodation and oozes charm and character throughout.
On the ground floor the orangery benefits from stunning, far reaching views across Lough Erne with french doors opening to the main lounge creating the perfect entertaining space.
The heart of the home is a large open plan bespoke kitchen with high end appliances. A centre island with breakfast bar opens to the dining room. An enclosed stoned courtyard can also be accessed via the kitchen.
A comfortable family room with oil wick stove, utility room and WC complete the ground floor accommodation.
On the first floor are 4 good sized double bedrooms (one ensuite). The main bedroom availing of picture postcard views over Lough Erne. A family bathroom and study complete the first floor.
So seldom does a property of this nature come to the open market for sale, immediate viewing is simply a must.
Accommodation Details:
A paviour brick pathway leads to The Orangery: 16'8" x 14'2" (including bay) with bespoke 'Travertine' stone flags. French doors open to the lounge to create a spectacular entertaining space.
Entrance Hall: with reclaimed solid oak flooring.
Kitchen: 31'2" x 11'4" Bespoke fitted eye and low level shaker style units with Quartz worktops and upstands, 1 1/2 bowl 'Franke' stainless steel sink unit 'Quooker' boiling and filtered water tap, 'Bosch' induction hob with high extraction 'Franke' cooker hood over, integrated dishwasher, built in eye level 'Bosch' pyrolytic cleaning oven with steam function, 'Bosch' combi microwave oven, integrated 'Bosch' fridge and freezer.
Cast iron 'Rayburn' multijet range with rustic brick surround, tiled inset and wooden beam mantle. Built in double Farmhouse larder with solid wood framework, centre island with Quartz worktop, built in storage, power points and breakfast bar.
Spanish porcelain tiled floor and skirting open plan to Dining Room: 13'5" x 13'4" with recessed wine storage..
Utility Room: 9'4" x 11'7" (L shaped) Fully fitted with a range of eye and low level delux units with underlighting, stainless steel sink unit, plumbed for washing machine, space for tumble dryer, Spanish porcelain tiled floor and skirting.
WC: comprising wc, whb, part wood pannelled walls, Spanish porcelain tiled floor.
Lounge: 17'6" x 13'1" Open fireplace with rustic brick surround and hearth, solid wood flooring by Trunk.
Family Room: 18'5" x 12'1" 'Coalbrookdale' oil wick cast iron stove with rustic brick surround, stone flagged floor and skirting by Trunk flooring.
First Floor:
Landing with dual storage cupboards, access to roofspace.
Bedroom 1: 16'2" x 15'3" (less 6'7" x 5'9") velux windows with integrated blinds. Ensuite comprising PVC clad electric shower cubicle, wc, whb, part wood pannelled wall, wood pannelled ceiling with feature LED lighting, extractor fan.
Bedroom 2: 12'1" x 14'9" with an extensive range of high gloss wardrobes and bedroom furniture.
Bedroom 3: 13'1" x 15'6"
Bedroom 4: 11'2" x 10'4" Built in mirrored sliding robes.
Office: 7'9" x 6'6" with built in wall to wall storage.
Bathroom: Fully tiled walk in mains shower cubicle with drencher head and hand held attachment, wood pannelled corner bath, wc, whb, fully tiled walls and floor, recessed lighting, extractor fan.
Exterior: The property is approached via remote wrought iron gates with smartphone access control. A sweeping tarmac laneway bordered by hedging leads to the property giving vehicular access to both sides and rear with parking for a number of vehicles. Paviour brick pathways and raised beds encompass the property and to one side a rasied pergola offers spectacular views over Lough Erne.
A vegetable garden with raised beds leads to 2 paddocks extending to 1.5 acres which are well fenced and front onto the Crevenish Road.
To the rear is a superb range of outhousing to include:
Garage: 26'8" x 15'1" with power and light, dual access doors.
Workshop: 38'5" x 14'6", stainless steel sink unit, power and light.
Double stable: 25'5" x 13'7" power and light.
A fully enclosed courtyard with raised beds can be accessed via the kitchen.
A garden to the rear is laid in lawn together with a stoned seating and firepit area.

Click here to view the video

