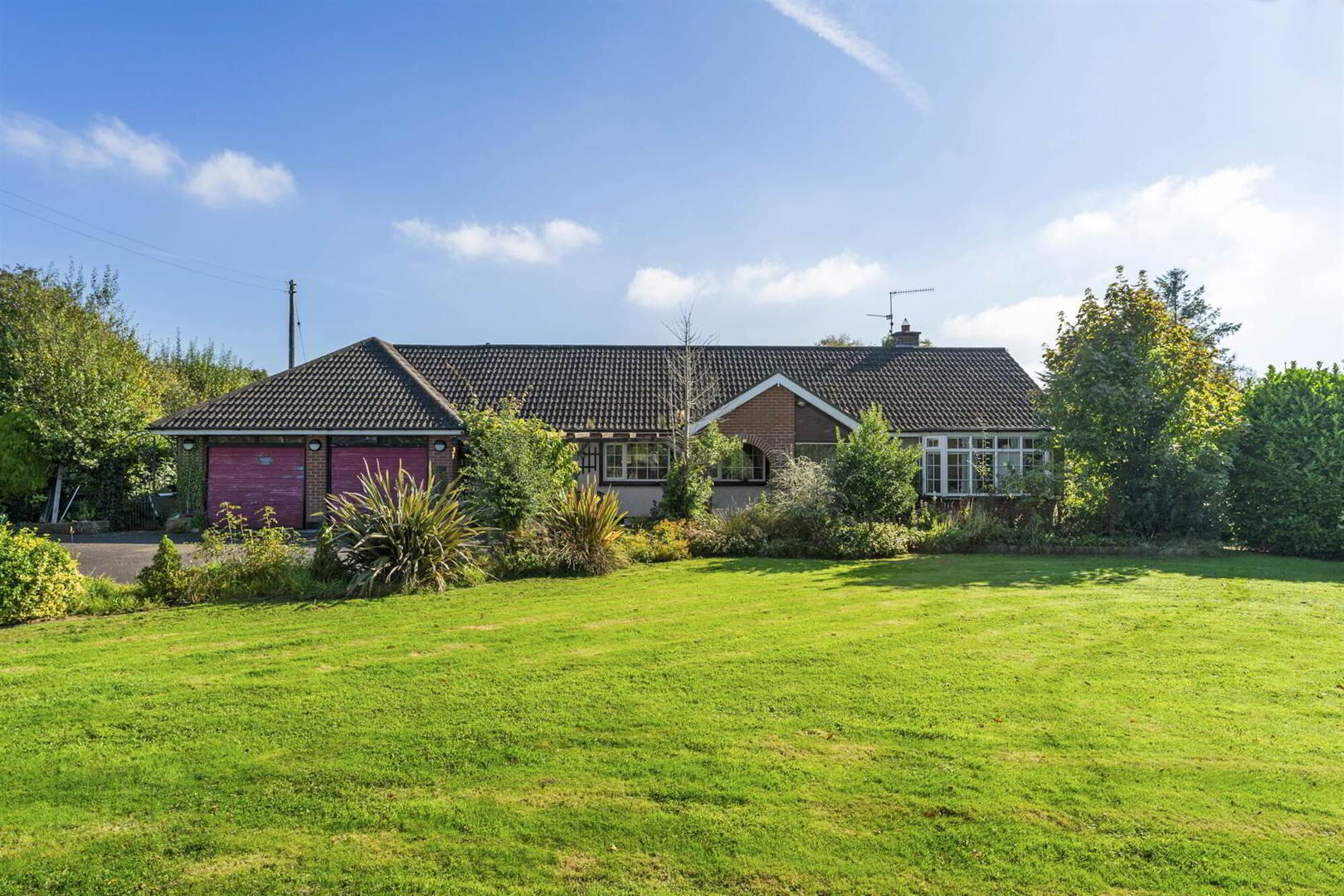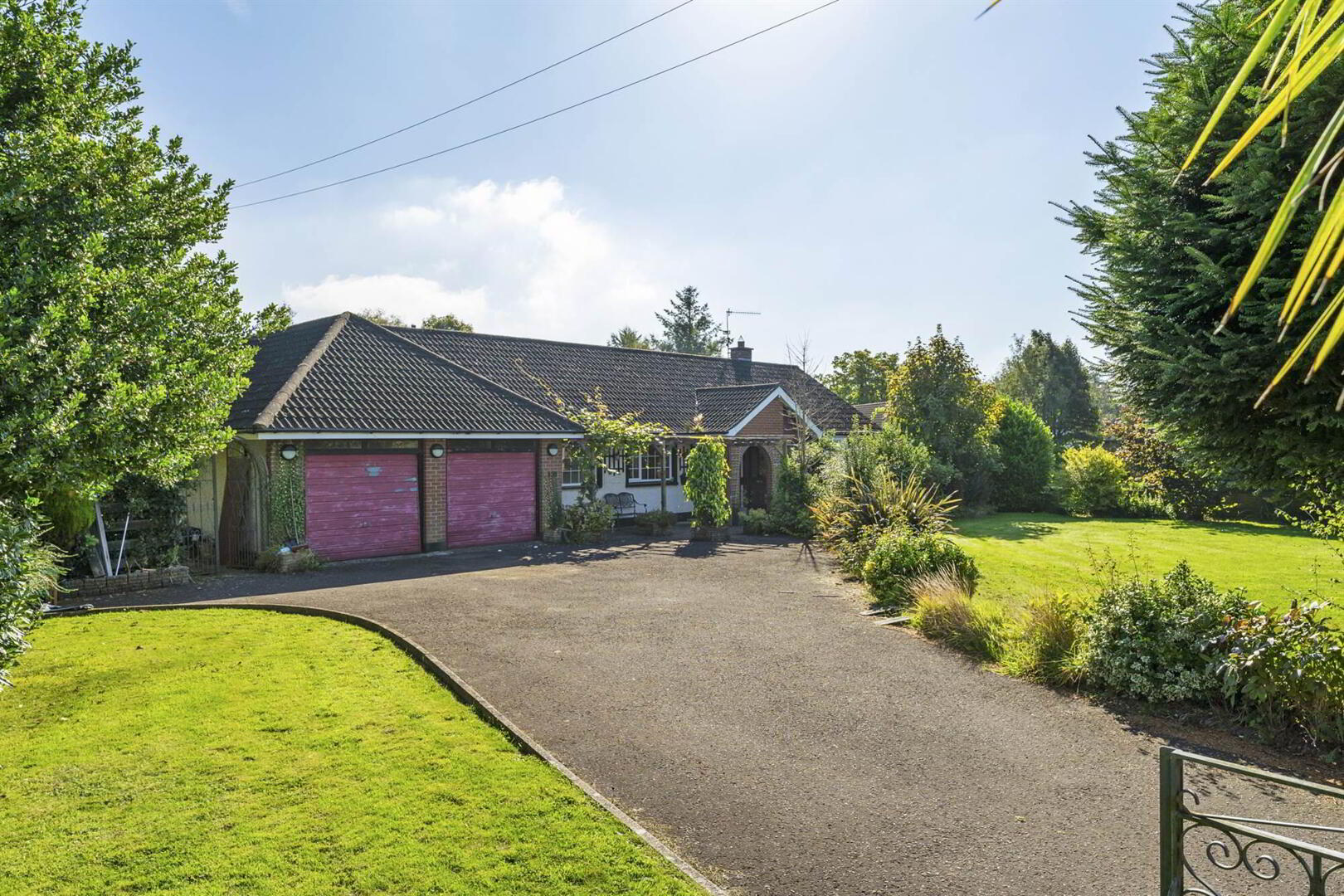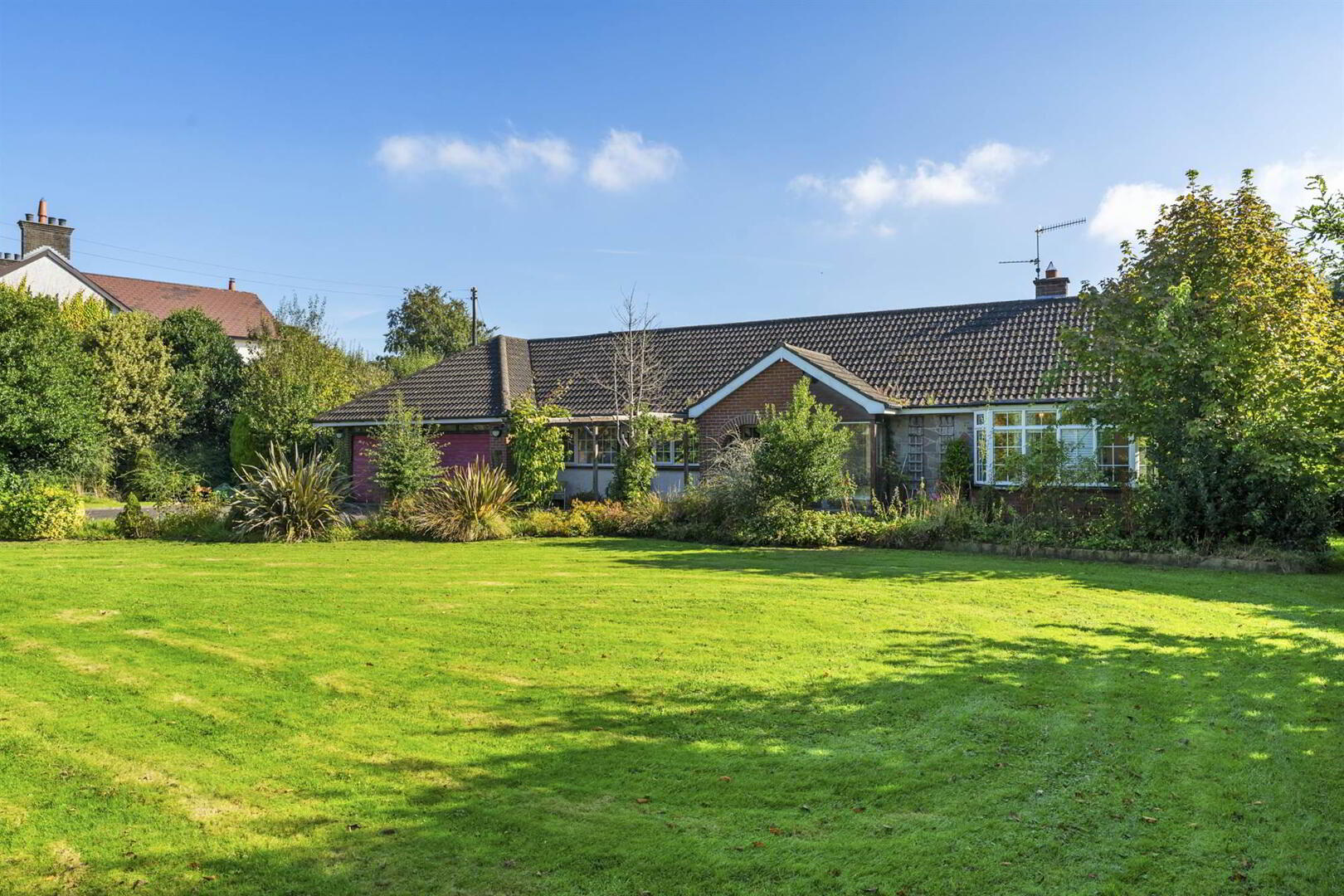


178 Ballycoan Road,
Drumbo, Belfast, BT8 8LN
3 Bed Detached Bungalow
Offers Over £349,950
3 Bedrooms
2 Receptions
Property Overview
Status
For Sale
Style
Detached Bungalow
Bedrooms
3
Receptions
2
Property Features
Tenure
Leasehold
Energy Rating
Broadband
*³
Property Financials
Price
Offers Over £349,950
Stamp Duty
Rates
£1,392.00 pa*¹
Typical Mortgage
Property Engagement
Views Last 7 Days
940
Views Last 30 Days
4,912
Views All Time
13,133

Features
- Detached bungalow on superb, level site
- 3 bedrooms
- Additional study area (potential 4th bedroom)
- Spacious living room with twin bay windows
- Kitchen open plan to dining area
- Bathroom with coloured suite
- Ensuite shower room
- Large, attached double garage circa 600+ sq ft
- Delightful gardens to front & rear
- Oil fired central heating
- Double glazing
- Driveway parking & turning for several vehicles
- Quiet yet convenient location between Belfast & Lisburn
- Priced to allow for updating
- No onward chain
In addition to three bedrooms there is a good-sized study area and the layout could be easily re-configured if an additional bedroom is required.
There is also ample space to extend to the rear (subject to necessary consents).
Although now requiring some updating, the property is ready to move into and there is no onward chain. The sale has been priced to reflect the work a purchaser is likely to undertake.
Despite its idyllic location, the Malone Road and the Forestside complex are both around three to four miles away.
Early inspection is strongly recommended so as not to miss out on this superb opportunity with undoubted potential.
Ground Floor
- COVERED ENTRANCE AREA:
- Archway. Glazed door to . . .
- ENCLOSED ENTRANCE PORCH:
- Ceramic tiled floor. Hardwood internal door with glazed insets and side lights to . . .
- RECEPTION HALL:
- LIVING ROOM:
- 5.18m x 4.52m (17' 0" x 14' 10")
(into front bay). Additional bay window to side. Tiled fireplace and hearth. Door to . . . - KITCHEN/DINING:
- 6.4m x 3.33m (21' 0" x 10' 11")
Range of high and low level units including glazed display cabinets. Single drainer 1+ bowl stainless steel sink unit. Four ring hob, double oven. Plumbed for washing machine. Integrated fridge. Open plan to . . .
CASUAL DINING AREA: Dresser unit. Sliding patio door to . . . - LEAN-TO CONSERVATORY:
- BATHROOM:
- Coloured suite comprising panelled bath with telephone hand shower. Wash hand basin with built-in storage. Low flush wc. Part tiled walls. Hotpress.
- BEDROOM (2):
- 3.72m x 2.75m (12' 2" x 9' 0")
(at widest points). Built-in robe. - BEDROOM (3):
- 2.81m x 2.25m (9' 3" x 7' 5")
- STUDY AREA:
- 3.81m x 2.71m (12' 6" x 8' 11")
(Open plan to hallway). Range of built-in furniture including desk, drawers, cupboards and shelving. Door to . . . - PRINCIPAL BEDROOM:
- 4.46m x 2.57m (14' 8" x 8' 5")
Double built-in robe. Additional storage including cupboards and drawers. - ENSUITE SHOWER ROOM:
- Comprising shower cubicle. Vanity unit with wash hand basin and storage underneath. Low flush wc.
- Access via pull-down folding ladder to . . .
- ROOFSPACE:
- Floored for storage.
Outside
- Double entrance pillars with gates leading to extensive site comprising . . .
- FRONT GARDEN:
- In lawns with an abundance of plants, trees and flowering shrubs. Driveway with parking and turning for several vehicles leading to:
- ATTACHED DOUBLE GARAGE
- 10.m x 6.m (32' 10" x 19' 8")
(approximately). Twin up and over doors, power and light. Pedestrian door to rear and gardens. - Gate with path to side leading to . . .
- LARGE REAR GARDEN:
- Mainly in lawns with superb variety of mature plants, trees and shrubs. Patio areas. Outside lights and taps. PVC oil tank.
Directions
From Purdysburn Hill/Ballylesson Road, turn up Fort Road (close to Garden Centre) and continue to the top. Turn right onto Ballycoan Road and property is on the left hand side, before junction with Mealough and Leverogue Roads.



