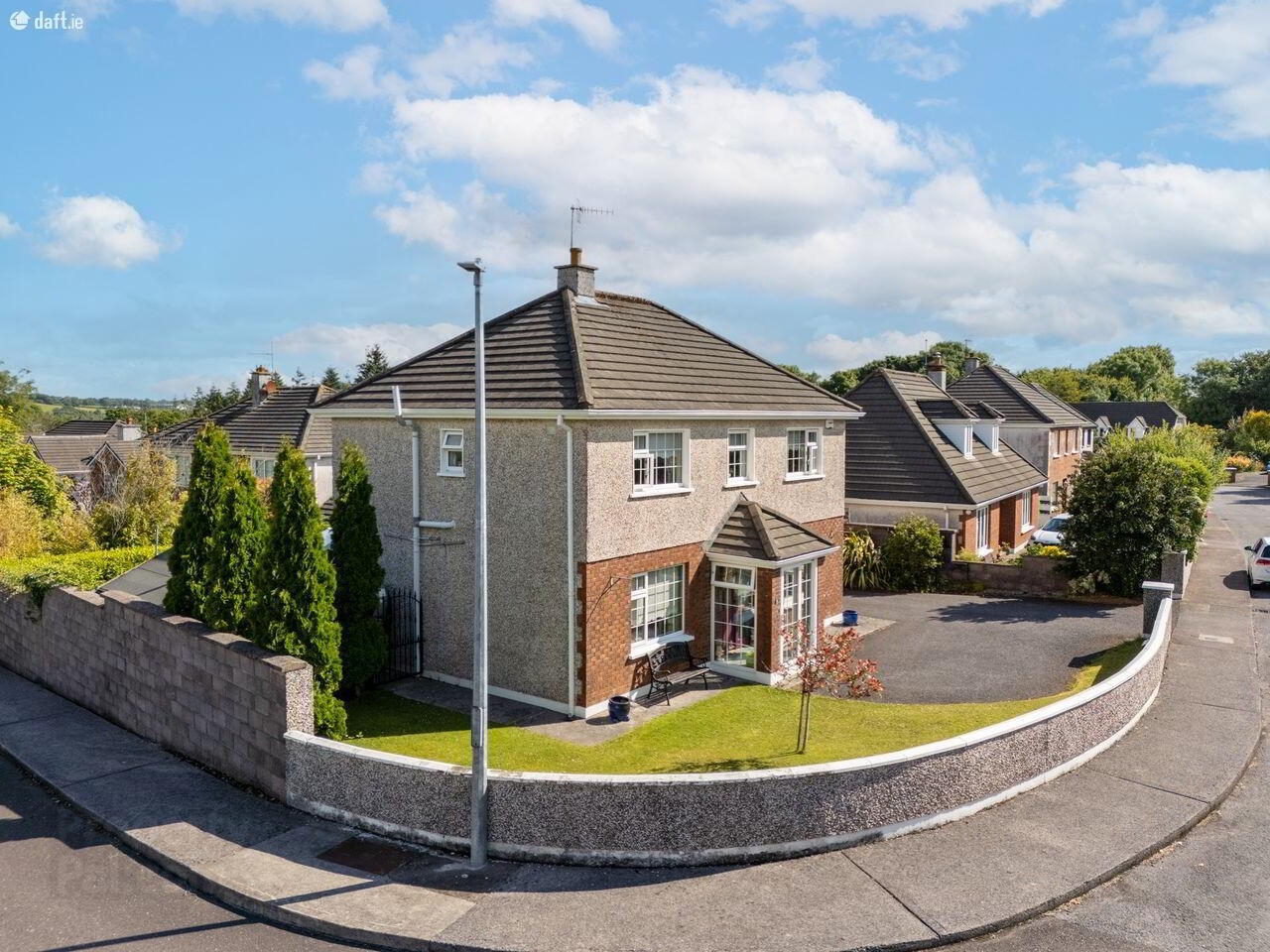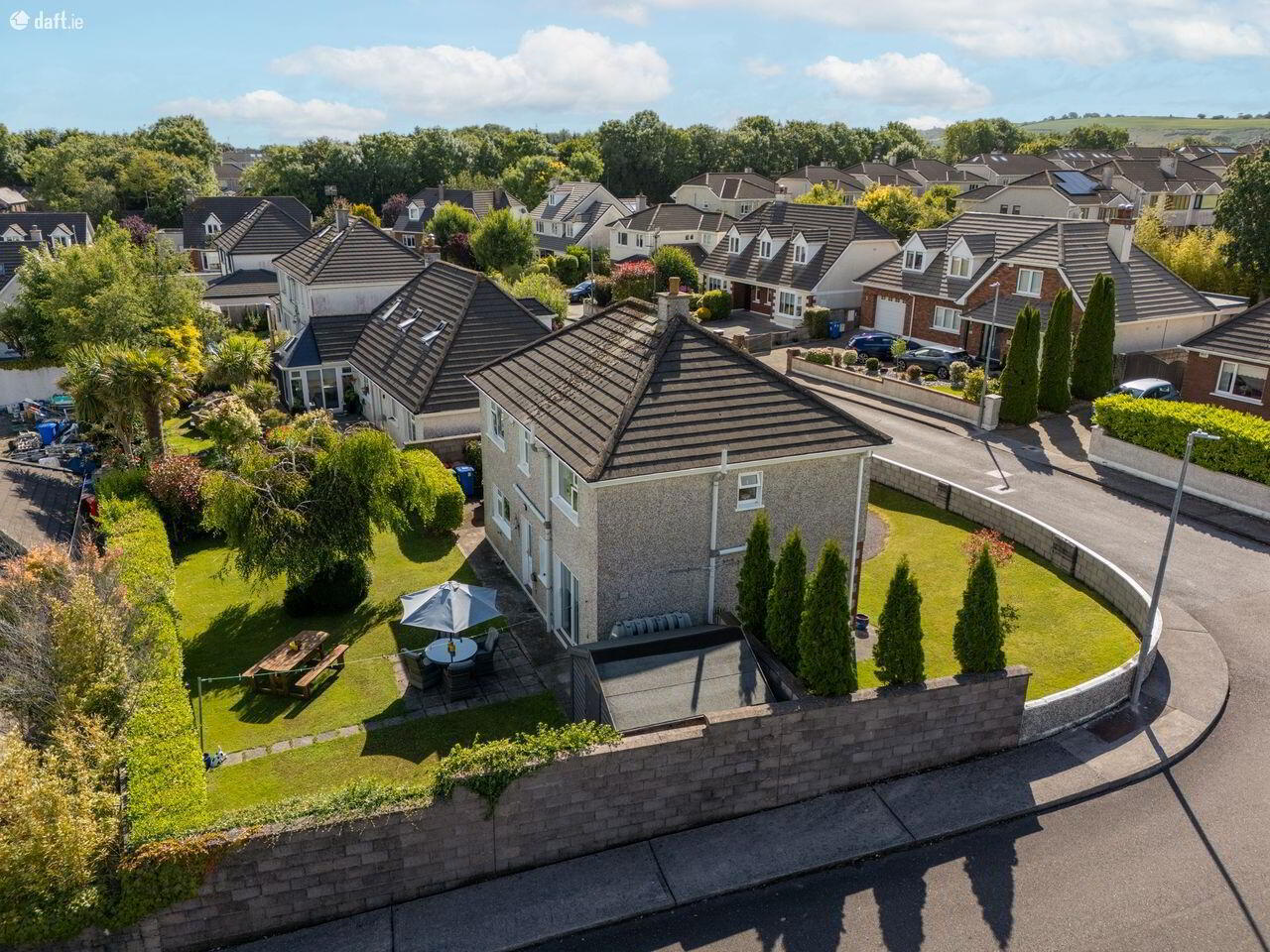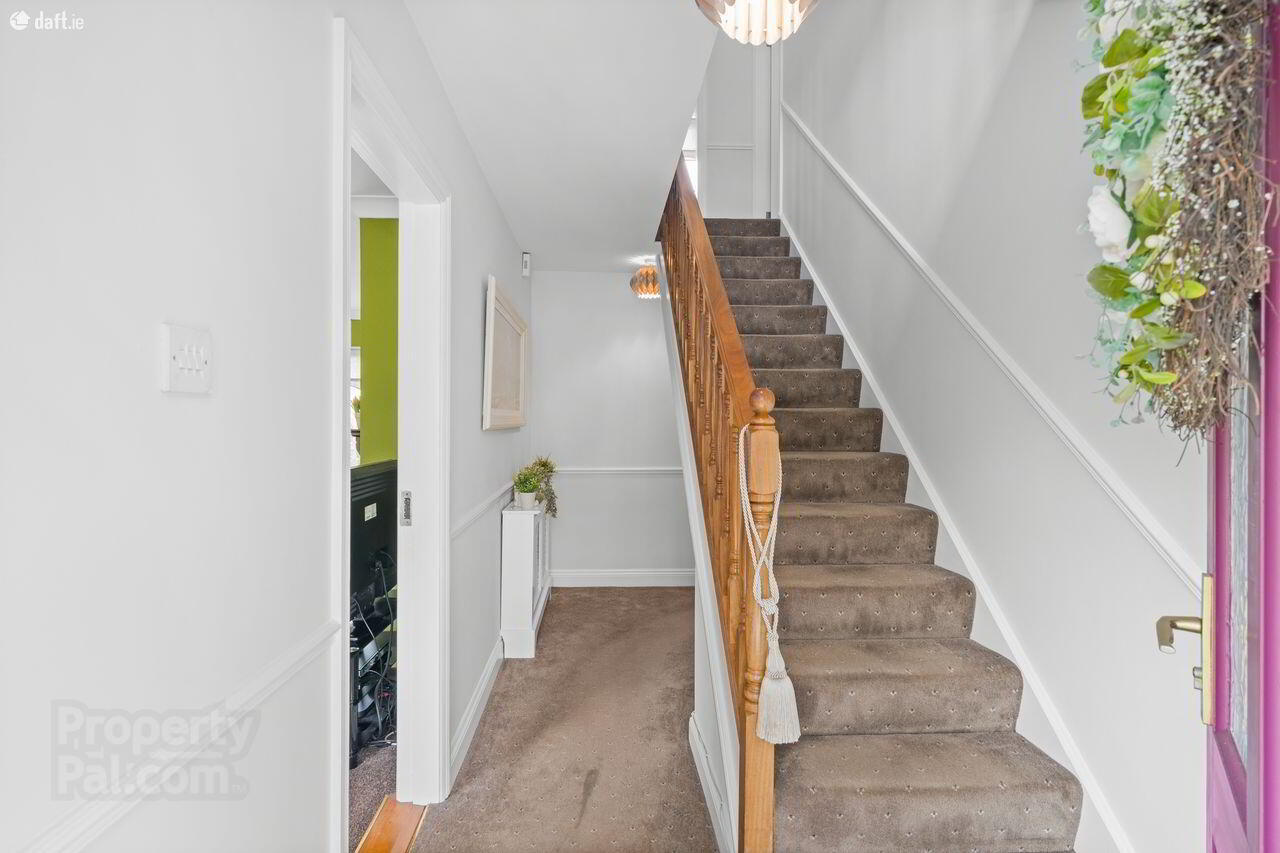


17 Woodgrove,
Forest Road, Carrigaline
4 Bed Detached House
Price €450,000
4 Bedrooms
3 Bathrooms
Property Overview
Status
For Sale
Style
Detached House
Bedrooms
4
Bathrooms
3
Property Features
Tenure
Not Provided
Energy Rating

Property Financials
Price
€450,000
Stamp Duty
€4,500*²
Rates
Not Provided*¹
Property Engagement
Views Last 7 Days
27
Views Last 30 Days
109
Views All Time
374

Jeremy Murphy & Associates are delighted to bring to the market this stunning four-bedroom detached home located on a large corner site in a Cul De Sac. This property is situated in a quiet and mature residential area and close to all essential amenities. The property has off-street parking for multiple cars along with a private and well-maintained rear garden. Carrigaline is a popular residential area due to its proximity to Cork City, which is only about 12 kilometers away. Carrigaline offers a blend of amenities including schools, shops, restaurants, and recreational facilities, making it an ideal place for families. The area also serves as a gateway to the beautiful coastal routes of County Cork, enhancing its appeal as a tranquil yet well-connected locale. Viewing is Highly Advised to Fully Appieciate! Accommodation consists of Entrance Hallway, Living Room, Kitchen/Dining Room, WC. Upstairs there are Four Bedrooms, An Ensuite and a Family Bathroom. ENTRANCE PORCH 1.05m x 2.11m A sliding door with leads into the entrance porch. The entrance hallway comprises of tiled flooring, one centre light and ample windows leaving in natural sunlight. ENTRANCE HALLWAY 1.81m x 4.59m A timber teak door with frosted glass paneling leads into the entrance hallway. The entrance hallway comprises of carpet flooring, one centre light and one radiator. LIVING ROOM 6.40m x 3.60m This bright and spacious living room running from the front to the rear of the property. This room is very well proportioned with a feature cast iron fireplace with a tiled insert and a timber surround. Th living is fully carpeted and has one centre light, one radiator and one window overlooking the front of the property. There is also one sliding patio door leading out to the rear. KITCHEN/DINING 6.40m x 3.60m A bright and spacious kitchen/dining room. The kitchen incorporates a selection of wall and floor level timber fitted kitchen units. There is tiled flooring, a stainless-steel sink overlooking the rear and an extractor fan. This spacious dining area has timber flooring, one radiator, two centre lights, four spotlights and one window overlooking the front and one overlooking the rear. GUEST WC 0.79m x 1.80m There is tiled flooring, one wash hand basin and a wc. The guest wc also incorporates one centre light and one window with frosted glass paneling. REAR HALLWAY 1.52m x 1.80m There is one door with frosted glass paneling which leads to the rear garden area. STAIRS & LANDING 1.81m x 4.78m The stairs and landing are fully carpeted. Via the landing there is access to the attic. BEDROOM 1 3.50m x 3.00m This double bedroom features carpet fitted flooring, one window overlooking the rear, one centre light and one radiator. There are also built-in wardrobe units. ENSUITE 0.77m x 3.13m There is tiled flooring, one wash hand basin, shower and a wc. The ensuite also incorporates one centre light and one window with frosted glass paneling overlooking the side. BEDROOM 2 3.50m x 3.10m This double bedroom features carpet fitted flooring, one centre light, one radiator and one window overlooking the rear garden. BEDROOM 3 3.00m x 2.30m This double bedroom features varnished timber fitted flooring, one centre light, one radiator and one window overlooking the front. This bedroom has a range of built-in wardrobe units. BEDROOM 4 3.50m x 3.10m This double bedroom features varnished timber fitted flooring, one centre light, one radiator and one window overlooking the front. This bedroom has a range of built-in wardrobe units. MAIN BATHROOM 1.43m x 2.41 Three-piece bathroom suite incorporating a bath, wash hand basin and wc. The main bathroom has one window with frosted glass paneling overlooking the rear. along with one centre light and one radiator. EXTERIOR OF PROPERTY The property is situated in a quiet cul de sac in this mature residential estate. The property is situated on a large corner site and is surrounded by concrete walls. There is a tarmacadam driveway to the front with ample space for three to four cars. The property is extremely private. There is an array of mature shrubs, trees and hedging to the rear along with a patio area immediately outside the rear of the property. This garden would be an ideal place for entertaining during the summer months. The above details are for guidance only and do not form part of any contract. They have been prepared with care but we are not responsible for any inaccuracies. All descriptions, dimensions, references to condition and necessary permission for use and occupation, and other details are given in good faith and are believed to be correct but any intending purchaser or tenant should not rely on them as statements or representations of fact but must satisfy himself/herself by inspection or otherwise as to the correctness of each of them. In the event of any inconsistency between these particulars and the contract of sale, the latter shall prevail. The details are issued on the understanding that all negotiations on any property are conducted through this office.


