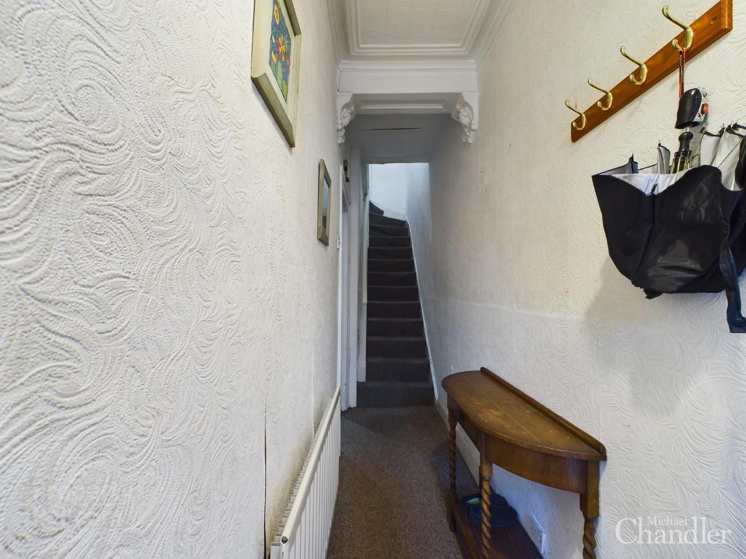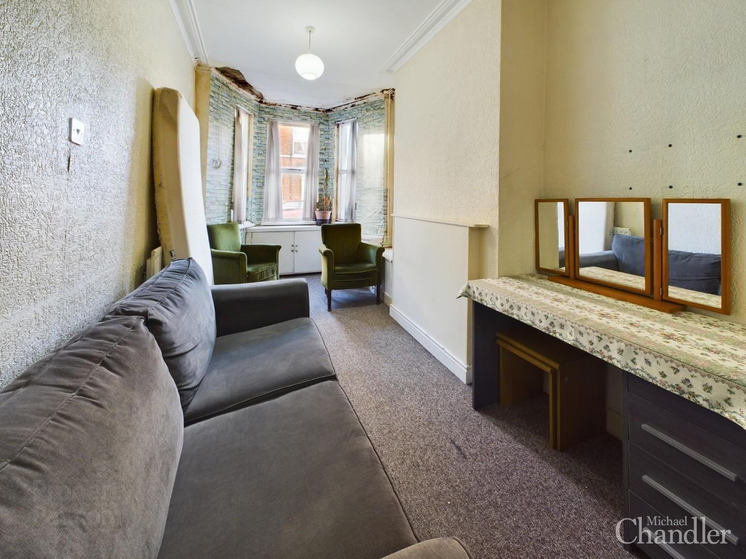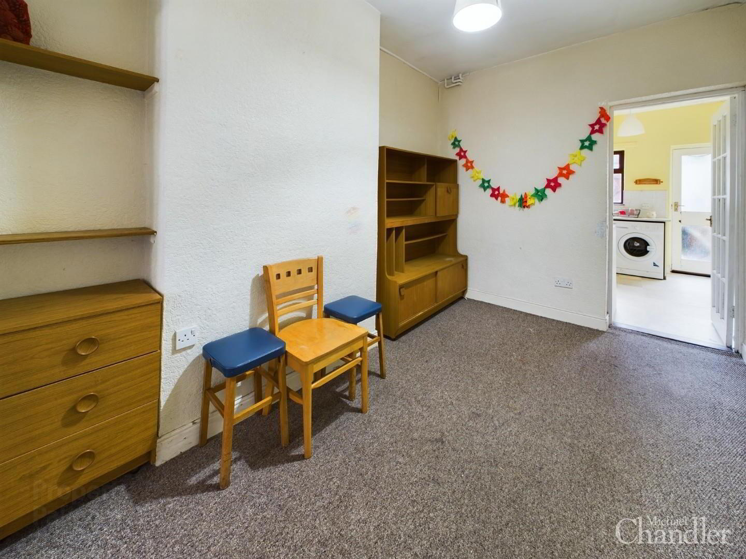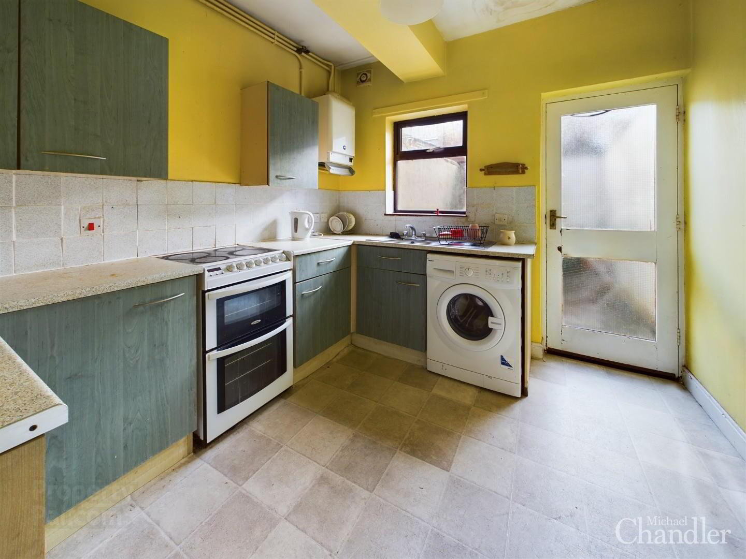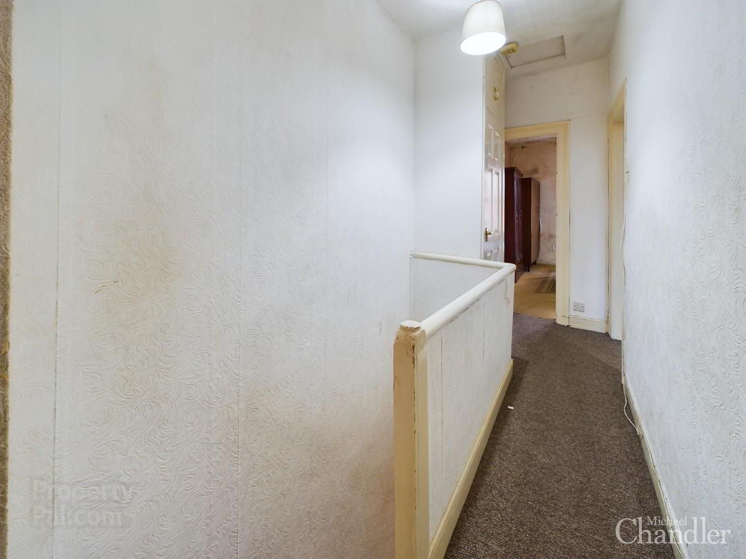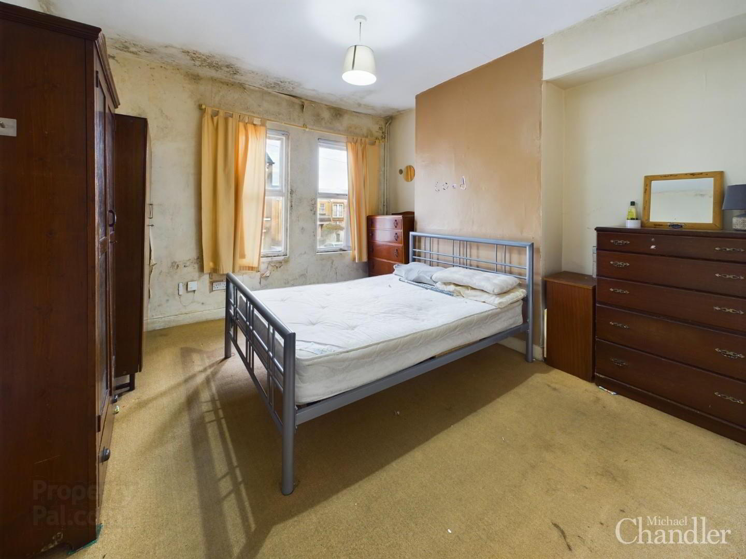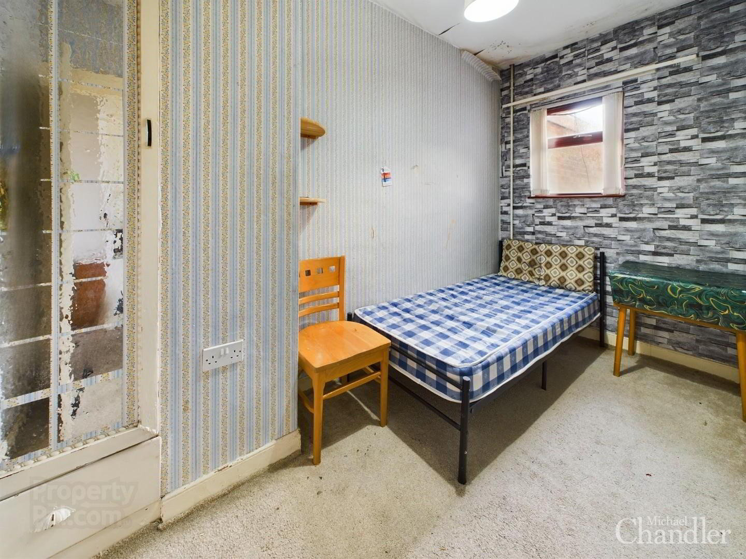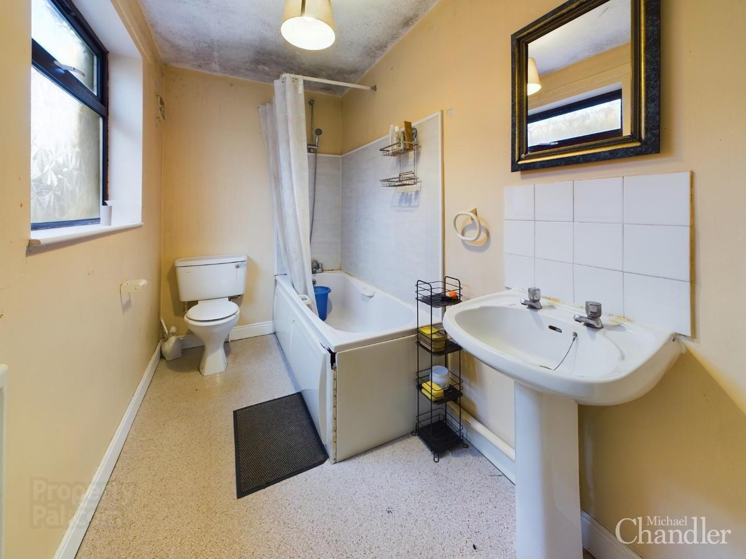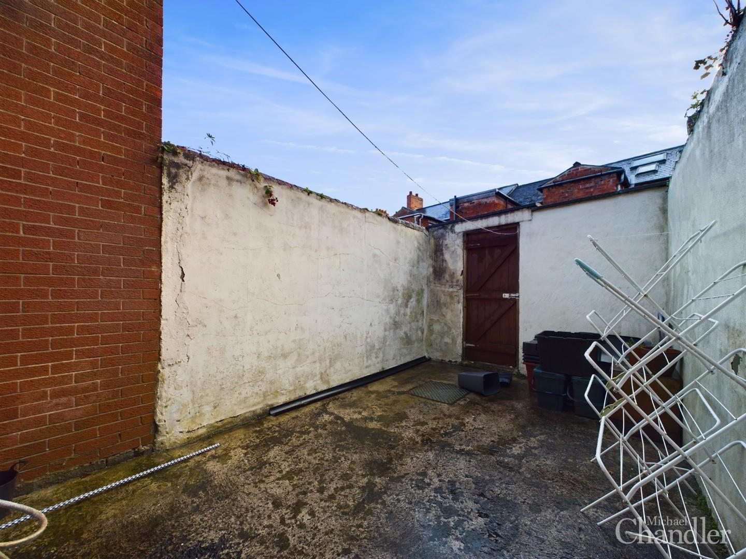17 Raby Street,
Belfast, BT7 2GY
2 Bed Mid-terrace House
Asking Price £119,950
2 Bedrooms
1 Bathroom
1 Reception
Property Overview
Status
For Sale
Style
Mid-terrace House
Bedrooms
2
Bathrooms
1
Receptions
1
Property Features
Tenure
Leasehold
Energy Rating
Broadband
*³
Property Financials
Price
Asking Price £119,950
Stamp Duty
Rates
£1,007.27 pa*¹
Typical Mortgage
Legal Calculator
In partnership with Millar McCall Wylie
Property Engagement
Views Last 7 Days
783
Views Last 30 Days
3,839
Views All Time
14,663
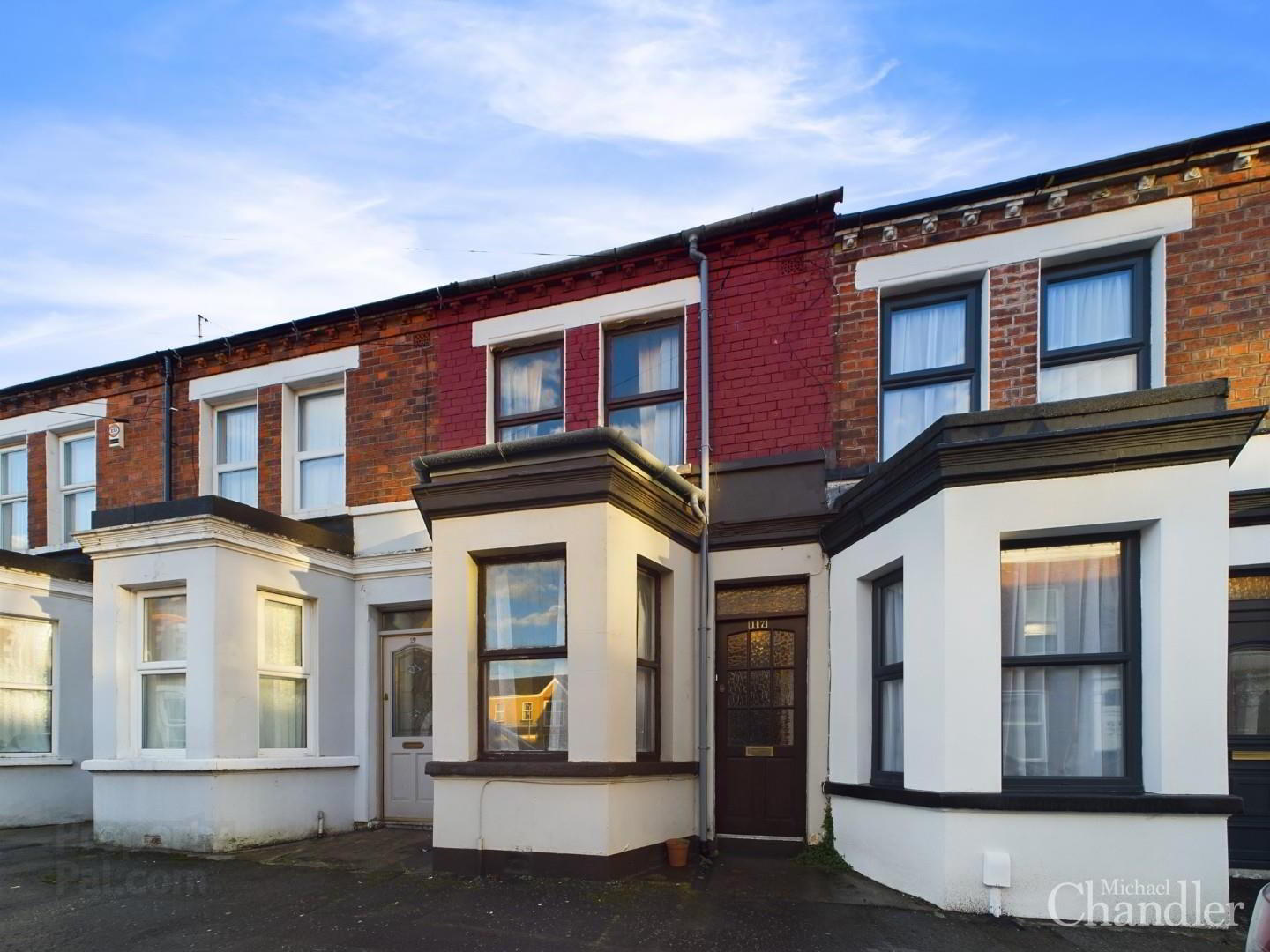
Features
- An mid-terrace in a most convenient and desirable location
- Requiring extensive modernisation and therefore suitable for CASH BUYERS only
- Living room with a feature bay window open plan to a dining room
- Fitted kitchen with access to the rear yard
- First floor bathroom
- Two well-proportioned bedrooms
- Enclosed rear yard
Just off the Ormeau Road in South Belfast, this delightful house presents a fabulous opportunity for those looking to refurbish and modernise a property either for themselves or to sell back to the market. With two well-proportioned bedrooms and a comfortable open plan living/dining room, this home offers a solid foundation for creating a stylish living space. The single bathroom provides essential convenience, making it suitable for both individuals and small families.
Please note due to the works required the property is suitable for cash buyers only and holds significant potential for enhancement and value appreciation. The location is a notable highlight, boasting excellent proximity to a variety of nearby facilities, including shops, schools, and parks, as well as easy access to the vibrant city centre. This ensures that residents can enjoy the best of both worlds: a peaceful residential environment with the excitement and amenities of urban living just a stone's throw away.
Whether you are looking to invest in a promising property or seeking a project to make your own, this house on Raby Street is an opportunity not to be missed.
Your Next Move…
Thinking of selling, it would be a pleasure to offer you a FREE VALUATION of your property.
To arrange a viewing or for further information contact Michael Chandler Estate Agents on 02890 450 550 or email [email protected]
- Entrance Hall 3.61m x 0.91m (11'10 x 3)
- Living Room 4.62m x 2.36m (15'2 x 7'9)
- Dining Room 3.53m x 2.46m (11'7 x 8'1)
- Kitchen 3.02m x 2.84m (9'11 x 9'4)
- First Floor Landing 3.51m x 0.91m (11'6 x 3')
- Bedroom 1 3.58m x 3.56m (11'9 x 11'8)
- Bedroom 2 3.53m x 1.75m (11'7 x 5'9)
- Bathroom 3.05m x 1.63m (10' x 5'4)
- Michael Chandler Estate Agents have endeavoured to prepare these sales particulars as accurately and reliably as possible for the guidance of intending purchasers or lessees. These particulars are given for general guidance only and do not constitute any part of an offer or contract. The seller and agents do not give any warranty in relation to the property. We would recommend that all information contained in this brochure is verified by yourself or your professional advisors. Services, fittings and equipment referred to in the sales details have not been tested and no warranty is given to their condition, nor does it confirm their inclusion in the sale. All measurements contained within this brochure are approximate.

Click here to view the 3D tour

