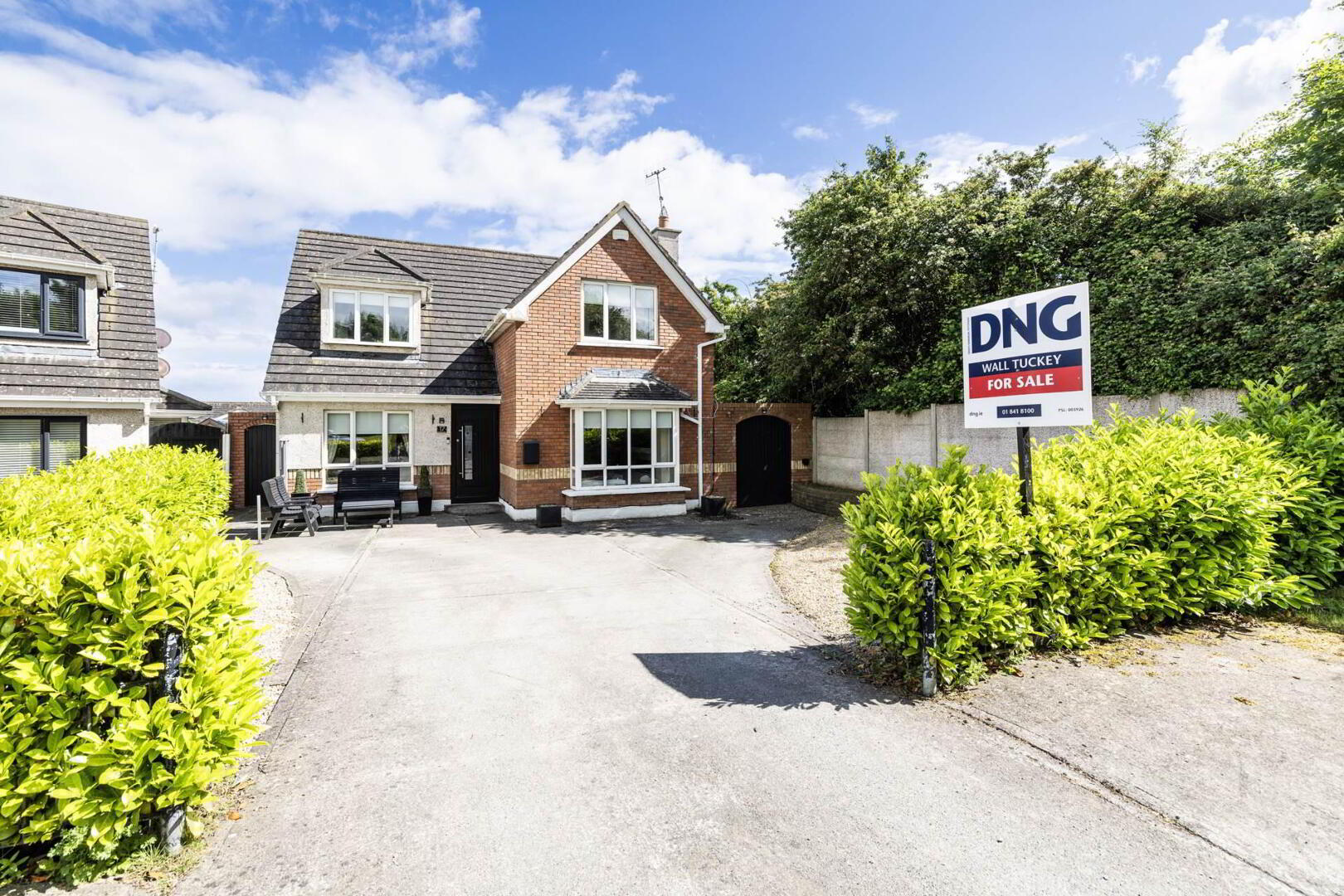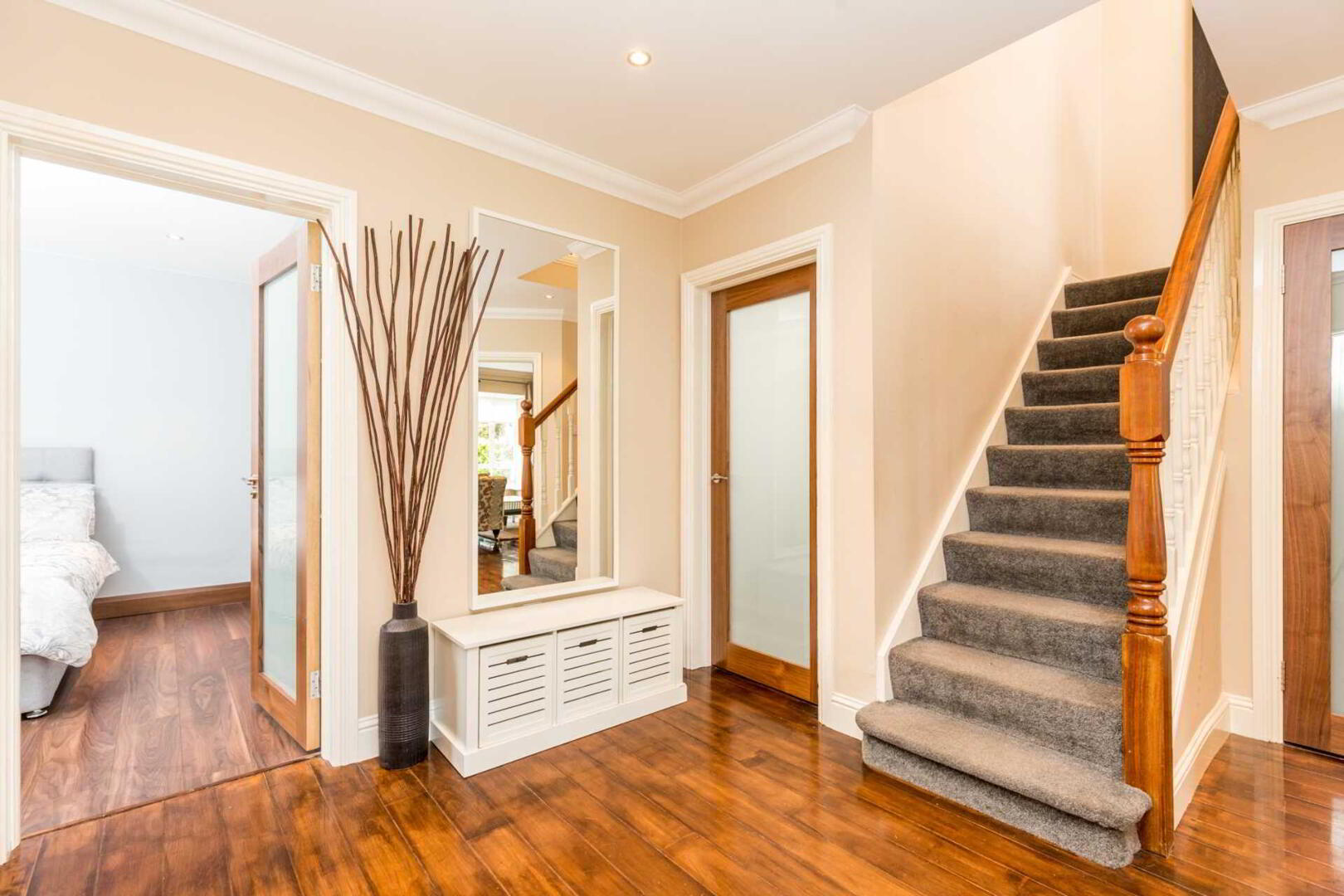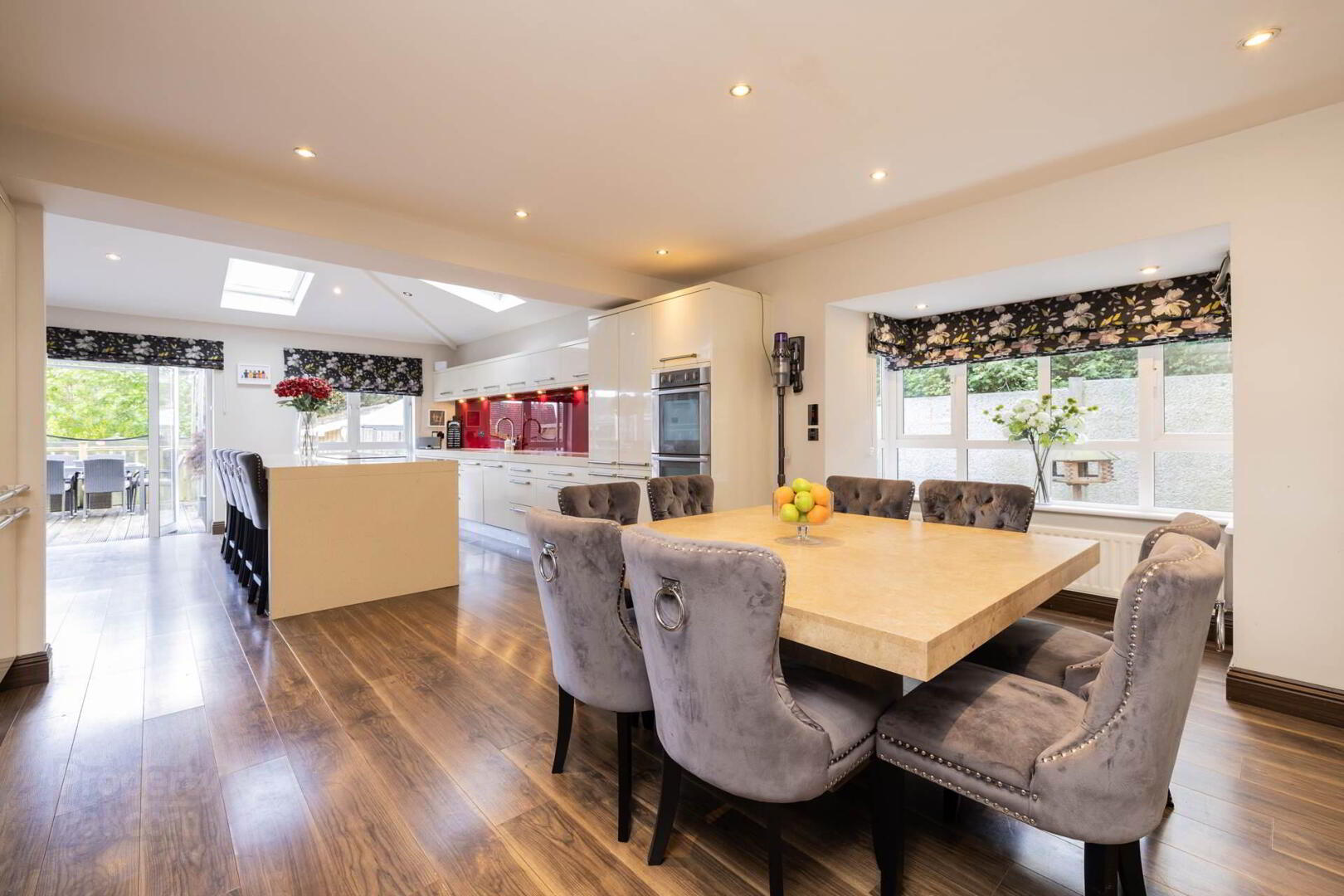


17 Orchard View,
Stamullen, K32AW24
4 Bed Detached House
Sale agreed
4 Bedrooms
3 Bathrooms
1 Reception
Key Information
Status | Sale agreed |
Style | Detached House |
Bedrooms | 4 |
Bathrooms | 3 |
Receptions | 1 |
Tenure | Freehold |
BER Rating |  |
Heating | Gas |
Price | Last listed at €495,000 |
Rates | Not Provided*¹ |
 Rarely does an unrivalled opportunity to acquire a modern house of style and distinction finished to the highest standards come to the market. Behind the front door of 17 Orchard View lies a recently extended magnificent residence decorated and presented to the highest standards.
Rarely does an unrivalled opportunity to acquire a modern house of style and distinction finished to the highest standards come to the market. Behind the front door of 17 Orchard View lies a recently extended magnificent residence decorated and presented to the highest standards. Among many exceptional features include a black composite front door, large kitchen extension with quartz centre island unit in monolithic style, fully fitted concrete shed and private landscaped gardens.
Accommodation comprises an exceptionally large entrance hallway with coat closet, guest bathroom, along with a family living room with electric fireplace and bay window. You are then led into a remarkable open plan kitchen/dining/ living space with a double height galleried area, and double doors opening on to the secluded outdoor living space. The kitchen in turn leads to a utility room plumbed for washing machine and dryer. The ground floor is completed with a playroom and bright bedroom. On the first floor, there are three double bedrooms including a master bedroom with ensuite and a family bathroom.
Finally, a real bonus to this special property is the private landscaped rear garden, with a bespoke timber gazebo perfect for outside entertainment. The garden area is spread over three levels enclosed with mature trees and shrubbery providing an abundance of privacy and tranquillity.
Stamullen village offer`s a wide variety of recreational facilities including a popular restaurant, bar, shops, etc. There are also active schools, community centres and sports clubs nearby, with the local GAA club creating a fantastic community atmosphere throughout Stamullen. There is a regular bus service from the village and Gormanston train station is approximately a five minute drive. Stamullen is located approximately a ten minute drive from Balbriggan, twenty minutes from Drogheda and access to the M1 motorway is approximately ten minutes.
Stamullen offers all the advantages of a rural location with all amenities on its doorstep
To really appreciate this wonderful family residence and its many enhanced features, viewing is essential.
Rooms
Entrance Hall - 5.5m x 3.7m
Wooden Floors
Guest Bathroom - 1.9m x 2.1m
WC & WHB.
White Suite.
Tiled Floor to ceiling
Sitting Room - 5.4m x 3.9m
Large Bay Window.
Fireplace with Gazco Radiance remote control electric fire
Wooden flooring.
Play Room - 2.9m x 3.2m
Wooden Floors
Kitchen/Living Room/Dining Room -8.4m x 9.1m
Fitted kitchen with quartz worktops and centre island unit in monolithic style
Fisher Paykel double full-size oven.
Integrated dishwasher.
Chrome downlighters.
Bay Window
Double doors to rear garden
Utility Room – 1.7m x 1.6m
Plumbed for washing machine and dryer.
Back door.
Bedroom - 3.1m x 4.5m
Large Bay Window
Wooden Floors
Master Bedroom – 4.3m x 3.7m
Wooden Floors
Large Sky Light
En Suite off.
En Suite – 1.9m x 3.1m
Pumped Shower
WC & WHB.
Tiled floor.
Bedroom 3 – 3.5m x 3.9m
Built in wardrobes.
Wooden flooring.
Bedroom 4 – 4.4m x 3m
Built in wardrobes.
Wooden flooring.
Bathroom – 4.5m x 1.9m
Wooden floor.
Pumped shower.
WC & WHB.
External Features –
Large Driveway overlooking open green.
Cul De Sac location
Concrete Shed with electricity, fully plastered walls, walnut laminate flooring and skirting boards
Funshog timber shed
Pebble dashed concrete pillar and posting to one side of the house and new timber fencing to the other side
Bespoke timber gazebo by Watters Timber
Berg 12.5 foot inground trampoline with safety net surrounded by artificial grass
Features
Four bedroom detached home with master ensuite.
Extended kitchen with quartz centre island unit in monolithic style
Walnut/frosted glass Deanta doors throughout downstairs
Home Secure alarm
Worchester Bosch gas boiler 28kw (2 years old)
Climate heating controls
Showhouse condition.
Double glazed windows.
G.F.C.H.
Notice
Please note we have not tested any apparatus, fixtures, fittings, or services. Interested parties must undertake their own investigation into the working order of these items. All measurements are approximate and photographs provided for guidance only.
BER Details
BER Rating: C1
BER No.: 117468728
Energy Performance Indicator: Not provided


