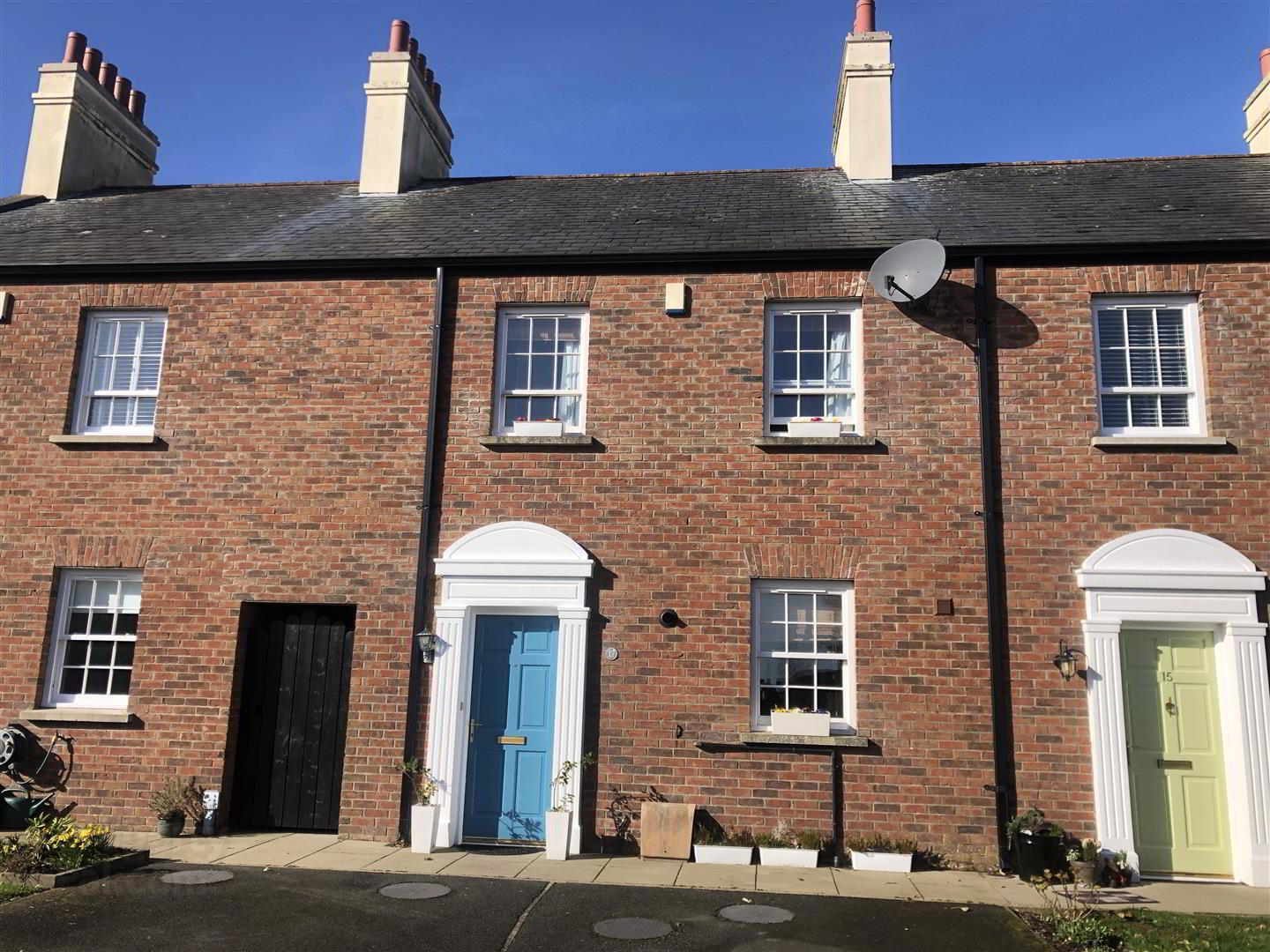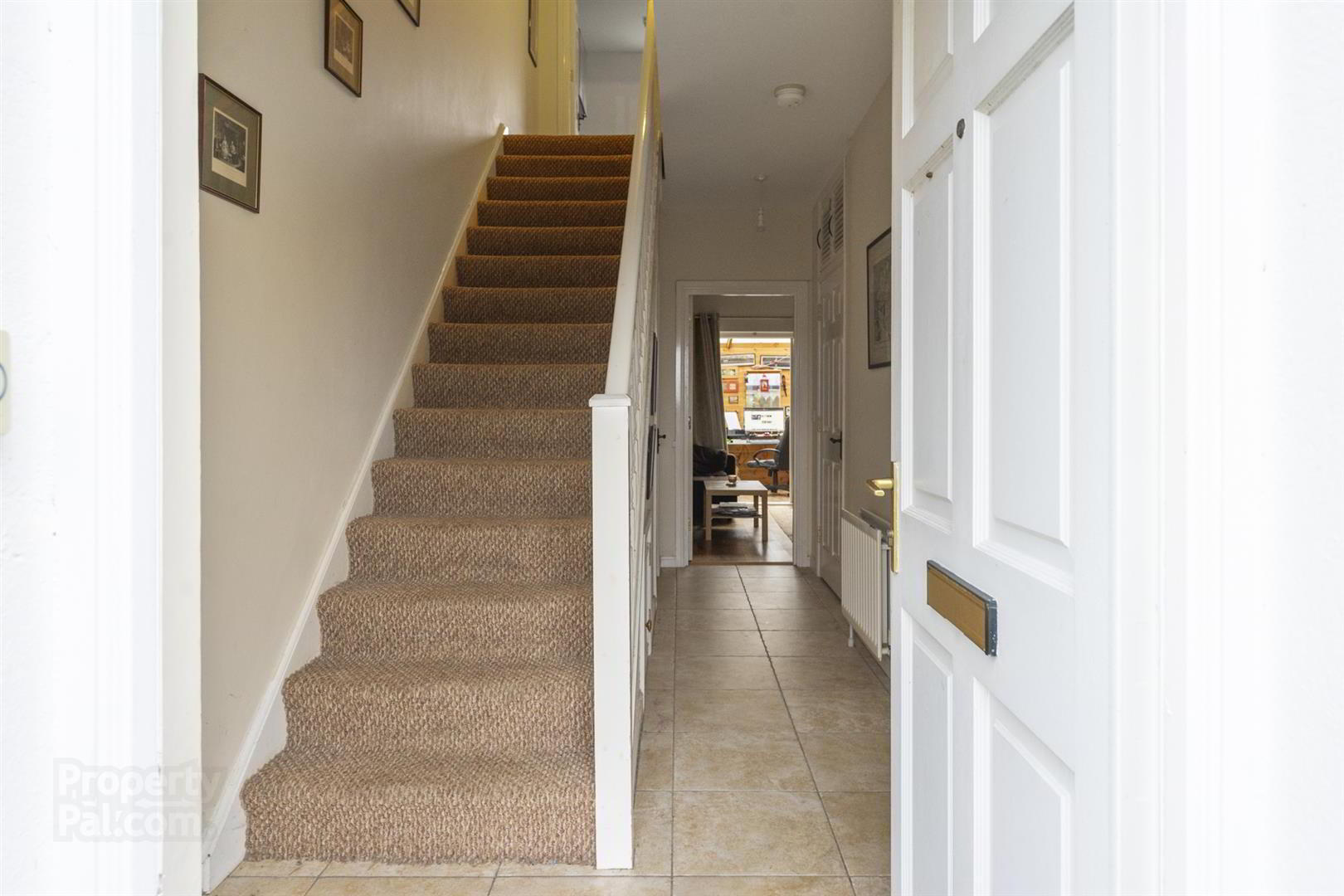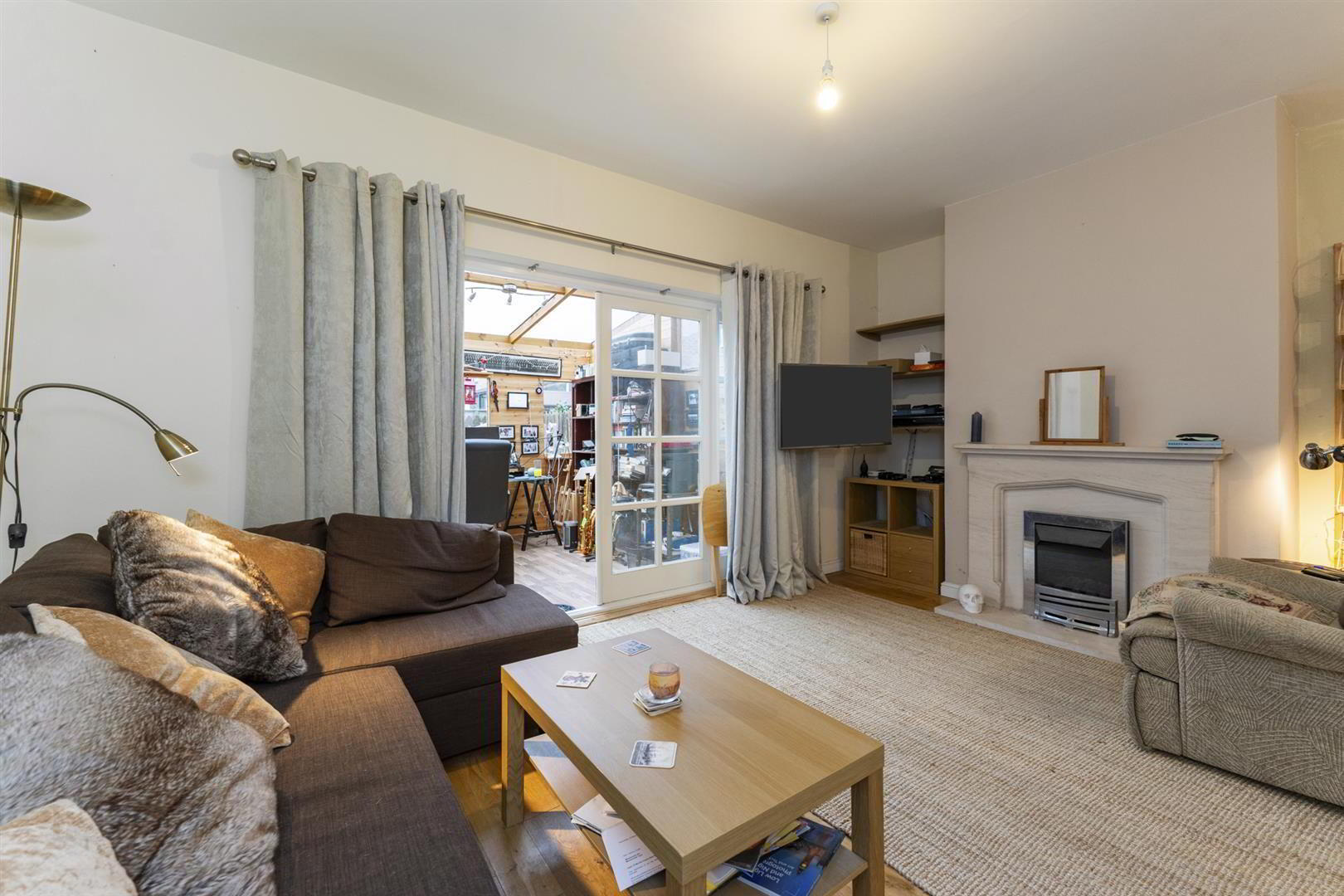


17 Manor Farm Crescent,
Donaghadee, BT21 0FE
3 Bed Townhouse
Offers Around £249,950
3 Bedrooms
2 Bathrooms
1 Reception
Property Overview
Status
For Sale
Style
Townhouse
Bedrooms
3
Bathrooms
2
Receptions
1
Property Features
Tenure
Freehold
Energy Rating
Broadband
*³
Property Financials
Price
Offers Around £249,950
Stamp Duty
Rates
£1,142.13 pa*¹
Typical Mortgage
Property Engagement
Views Last 7 Days
353
Views Last 30 Days
1,688
Views All Time
6,849

Features
- Spacious Mid Townhouse In The Popular Manor Farm Development
- Open Plan Kitchen/Living Room With Gas Fire And Double Doors To Rear Office
- Ground Floor Guest WC, Primary With Ensuite And Modern Family Bathroom
- Walking Distance To All Local Amenities, Seafront And Promenade
- Three Well Proportioned Bedrooms, Primary With Ensuite Shower Room
- Parking To Front With Space For Multiple Vehicles And Enclosed Rear Garden With lawn And Paved Area
- Gas Fired Central Heating Hive System And Wooden Double Glazed Windows
- Early Viewing Is Recommended For This Lovely Home In A Great Location
The home boasts three well-proportioned bedrooms, with the primary bedroom featuring a private ensuite shower room, providing a touch of luxury and privacy. The ground floor is designed for practicality, featuring a guest WC, which is particularly useful for visitors. The first floor is complemented by a family bathroom, ensuring ample facilities for all residents.
At the heart of the home is a modern kitchen that seamlessly opens into the living room, creating a perfect space for entertaining or relaxing with family. Additionally, there is a dedicated office area, ideal for those who work from home or require a quiet space for study.
This property offers a wonderful blend of comfort and modern living, making it a perfect family home or a great investment opportunity. With its prime location and thoughtful layout, this townhouse is sure to appeal to a wide range of buyers. Don’t miss the chance to make this lovely property your own.
- Accommodation Comprises:
- Entrance Hall
- Tiled flooring, under stairs storage, storage cupboard.
- Guest w/c
- White suite comprising corner pedestal wash hand basin and mixer tap, tiled splashback, low flush w/c, tiled flooring, extractor fan.
- Kitchen 4.8 x 3 (15'8" x 9'10")
- Modern range of high and low level units, laminate work surfaces,1 and a 1/4 stainless steel sink with mixer tap and drainer, plumbed for washing machine, space for dining, plumbed for dishwasher, 5 ring gas hob and integrated oven, stainless steel extractor fan and hood, integrated fridge, integrated freezer, wooden flooring, open to living room.
- Living Room 5.3 x 4 (17'4" x 13'1")
- Wooden flooring, gas fire with stone hearth, surround and mantle, double doors to office area.
- Office 3 x 3 (9'10" x 9'10")
- Wood effect laminate flooring, door to rear garden.
- Bathroom
- White suite comprising low flush w/c, pedestal wash hand basin with mixer tap and tiled splashback, mirrored wall mounted vanity unit, panelled bath with electric overhead shower and glazed screen, part tiled walls, tiled flooring, extractor fan.
- Landing
- Storage cupboard with built in shelving.
- Bedroom 1 3.7 x 2.6 (12'1" x 8'6")
- Double bedroom with ensuite.
- Ensuite
- White suite comprising low flush w/c, pedestal wash hand basin with mixer tap and tiled splashback, walk in shower with wall mounted overhead shower and glazed door, tiled flooring, extractor fan.
- Bedroom 2 3.7 x 3 (12'1" x 9'10")
- Double bedroom.
- Bedroom 3 2.5 x 2.3 (8'2" x 7'6")
- Wooden flooring.
- Outside
- Rear: Paved entertaining area, area in lawn, fully enclosed, bin access, outside lights, outside tap.
Front: Tarmac driveway with two parking spaces, paved walkway, bedding area in stone.




