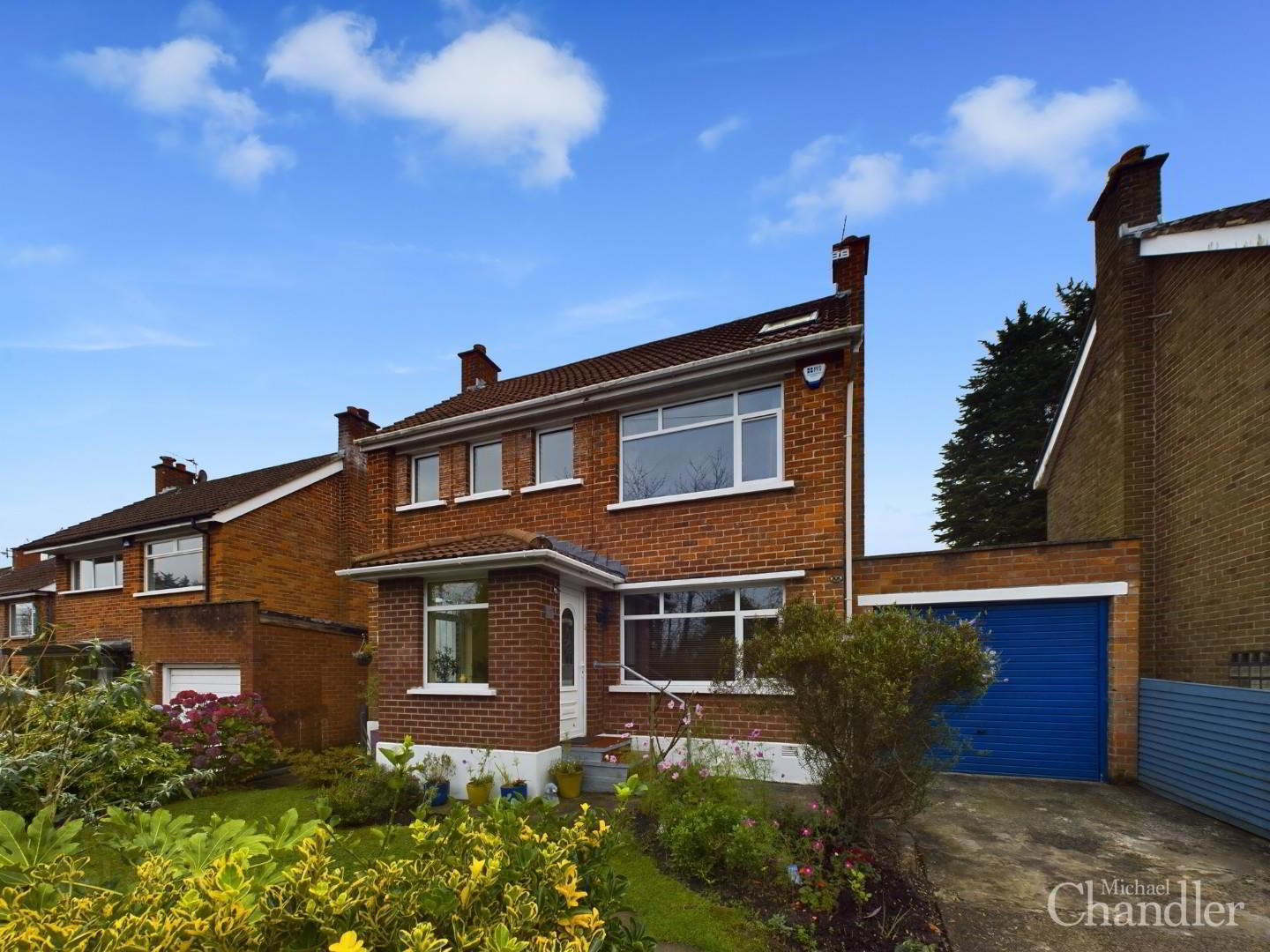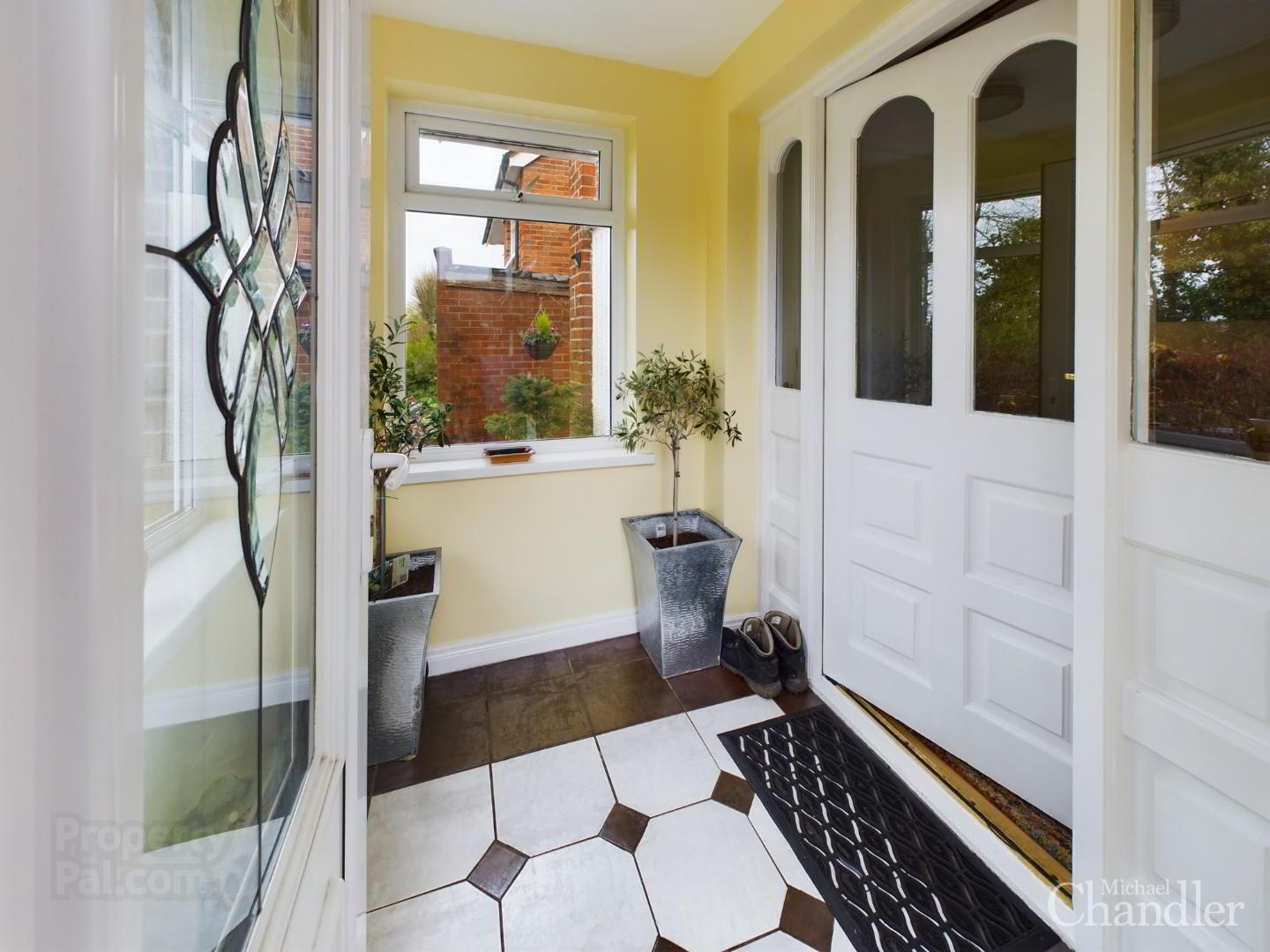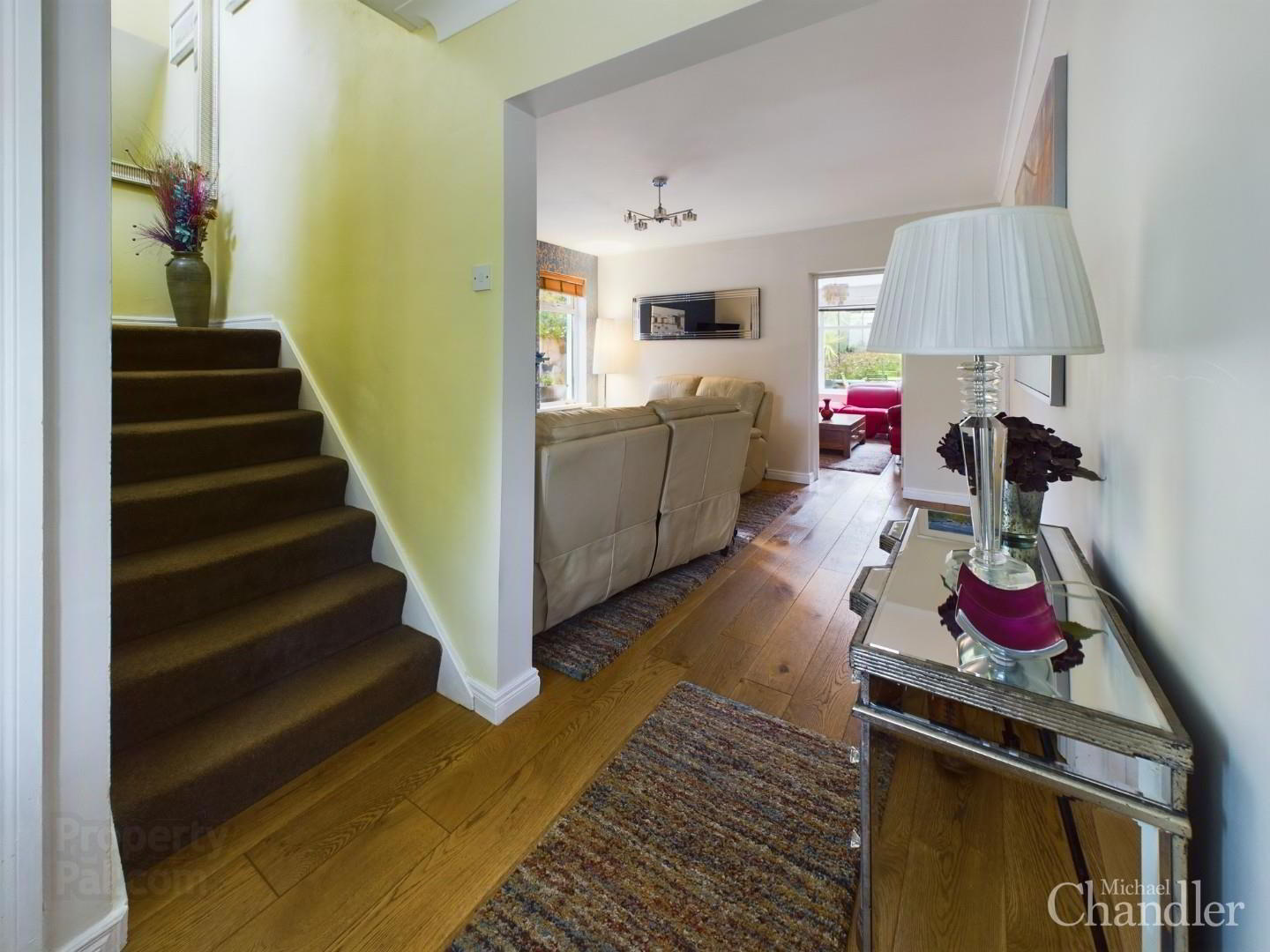


17 Loughview Drive,
Belfast, BT6 0NU
4 Bed Detached House
Asking Price £375,000
4 Bedrooms
2 Bathrooms
3 Receptions
Property Overview
Status
For Sale
Style
Detached House
Bedrooms
4
Bathrooms
2
Receptions
3
Property Features
Tenure
Leasehold
Energy Rating
Broadband
*³
Property Financials
Price
Asking Price £375,000
Stamp Duty
Rates
£2,183.52 pa*¹
Typical Mortgage

Features
- A magnificent, double-storey extended, detached family home tastefully finished throughout
- Reception hall leading to an open plan family room with a feature fireplace
- Generous living room with feature flooring and a delightful aspect over the rear garden
- Multi-purpose home office/sitting room with matching wooden flooring
- Modern kitchen with a range of integrated appliances and an island unit open plan to a dining area
- Separate utility room
- Four spacious double bedrooms, principal with an en suite shower room
- Luxury family bathroom with a feature white suite and contemporary tiling
- Driveway parking leading to an attached garage
- Mature and generous gardens with a delightful patio and extensive lawn
- Oil fired central heating and majority uPVC double glazed
17 Loughview Drive in South Belfast is a stunning detached home that offers the perfect blend of space, comfort, and convenience. This property boasts three reception rooms, ideal for entertaining guests or simply relaxing with your family. With four bedrooms and two bathrooms, there is ample space for everyone to enjoy.
The bright and spacious interior is sure to impress, creating a welcoming atmosphere from the moment you step inside. The double-storey extension affords fabulous accommodation which is versatile and can be tailored to suit the needs of your family. Each bedroom is a comfortable double and with both a family bathroom and an en suite shower room everyone will be well provided for.
Externally there is driveway parking leading to an attached garage and of special note is the extensive rear garden - a true gem in the city featuring a generous terrace and a delightful lawn for the family to enjoy al fresco living and entertaining.
Located in close proximity to leading schools, shopping facilities, transport links, and popular bars and restaurants, this property offers the best of both worlds - a peaceful retreat with easy access to all the amenities you could need.
Don't miss out on the opportunity to make this house your home. Book a viewing today and discover the endless possibilities that await you at Loughview Drive.
Your Next Move…
Thinking of selling, it would be a pleasure to offer you a FREE VALUATION of your property.
To arrange a viewing or for further information contact Michael Chandler Estate Agents on 02890 450 550 or email [email protected]
- Entrance Porch 1.73m x 1.45m (5'8 x 4'9)
- Reception Hall 2.06m x 1.83m; (6'9 x 6;)
- Family Room 3.96m x 3.56m (13' x 11'8)
- Living Room 4.11m x 3.53m (13'6 x 11'7)
- Home Office 3.53m x 3.07m (11'7 x 10'1)
- Kitchen/Dining Room 4.78m x 3.10m (15'8 x 10'2)
- Utility Room 3.10m x 1.50m (10'2 x 4'11)
- First Floor Landing
- Bedroom 1 4.32m x 3.10m (14'2 x 10'2)
- En Suite Shower Room 3.07m x 1.19m (10'1 x 3'11)
- Bedroom 2 4.14m x 3.15m (13'7 x 10'4)
- Bedroom 3 3.43m x 3.07m (11'3 x 10'1)
- Bathroom 2.87m x 2.74m (9'5 x 9)
- Second Floor Landing
- Bedroom 4 5.16m x 2.54m (16'11 x 8'4)
- Attached Garage 5.11m x 2.92m (16'9 x 9'7)
- Michael Chandler Estate Agents have endeavoured to prepare these sales particulars as accurately and reliably as possible for the guidance of intending purchasers or lessees. These particulars are given for general guidance only and do not constitute any part of an offer or contract. The seller and agents do not give any warranty in relation to the property. We would recommend that all information contained in this brochure is verified by yourself or your professional advisors. Services, fittings and equipment referred to in the sales details have not been tested and no warranty is given to their condition, nor does it confirm their inclusion in the sale. All measurements contained within this brochure are approximate.

Click here to view the 3D tour


