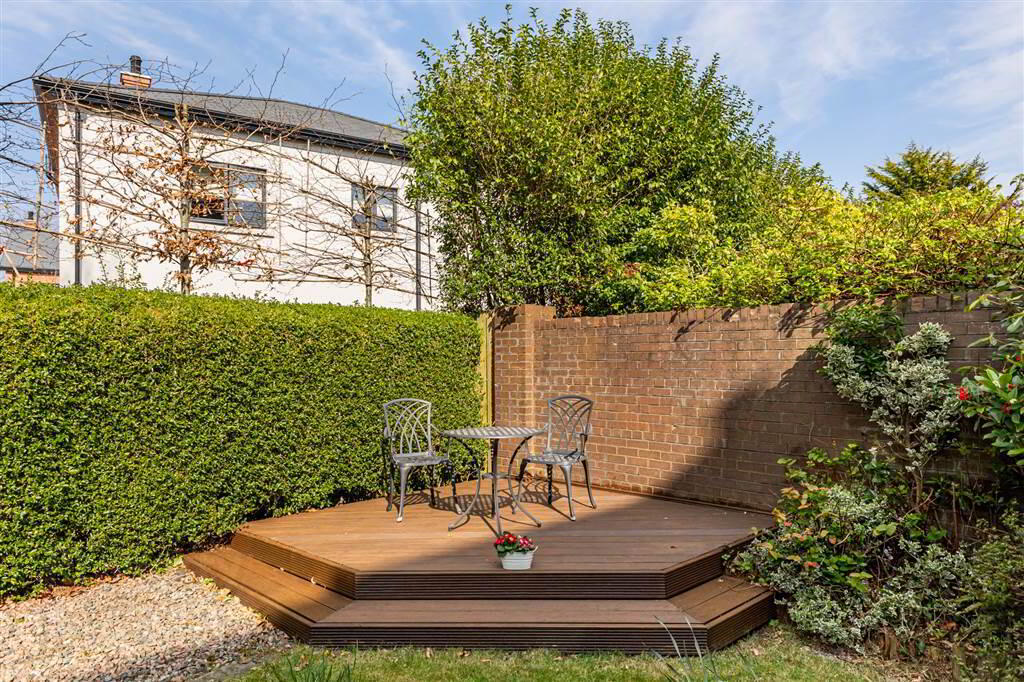17 Hampton Manor,
Off Hampton Park, Belfast, BT7 3EL
4 Bed End Townhouse
Offers Around £345,000
4 Bedrooms
2 Receptions
Property Overview
Status
For Sale
Style
End Townhouse
Bedrooms
4
Receptions
2
Property Features
Tenure
Not Provided
Energy Rating
Heating
Gas
Broadband
*³
Property Financials
Price
Offers Around £345,000
Stamp Duty
Rates
£2,158.43 pa*¹
Typical Mortgage
Legal Calculator
In partnership with Millar McCall Wylie
Property Engagement
Views Last 7 Days
638
Views All Time
4,320

Features
- Four Bedroom End Townhouse
- Two Reception Rooms
- Contemporary Fully Equipped Kitchen
- Substantial Master Bedroom with Modern En-Suite
- Utility Room and Integral Garage
- Sun Trap Garden to Rear
- Double Glazed Windows and Gas Fired Central Heating
- Chain Free
The versatile ground floor accommodation comprises an integral garage, lounge with French doors to garden, utility room and cloakroom. The first floor space comprises a large reception room and fully equipped, modern kitchen. On the landing, a bathroom with three piece suite. On the second floor, three double bedrooms. On the second landing, a snug ideal for office use. On the top floor, a large master suite with en-suite. Externally, a wooden garage to the side and mature gardens in lawn with patio. The property has gas fired central heating.
Early viewing is highly recommended as the property will be of wide appeal.
Ground Floor
- LOUNGE
- 3.96m x 2.74m (13' 0" x 9' 0")
Carpeted, french doors to garden. - UTILITY ROOM:
- 3.m x 2.13m (9' 10" x 7' 0")
High and low level units with stainelss steel sink and drainer, plumbed for washing machine, laminate flooring. - CLOAKROOM:
- Half tiled walls, tiled floor, low flush W/C and wash hand basin.
- INTEGRAL GARAGE:
- 3.96m x 3.05m (13' 0" x 10' 0")
Electric garage door, concrete flooring and power.
First Floor
- LOUNGE:
- 5.18m x 3.35m (17' 0" x 11' 0")
Corniced ceiling. Gas fire with granite inset and Sandstone surround. - KITCHEN DINING
- 5.46m x 2.74m (17' 11" x 9' 0")
High and low level units with quartz worksurfaces, integrated Bosch appliances including fridge, freezer, microwave, dishwasher and hob. Corner carousel storage, recessed lighting and lino flooring. Views over garden. - BATHROOM
- Three piece suite with tiled flooring, corner shower with sliding doors and rain shower-head, wash hand basin and low flush W/C. Recessed lighting and window with frosted privacy glass.
Second Floor
- LANDING:
- Shelved hotpress.
- BEDROOM (1):
- 4.27m x 3.35m (14' 0" x 11' 0")
Wood effect flooring. - BEDROOM (2):
- 3.96m x 2.44m (13' 0" x 8' 0")
Wood effect flooring. - BEDROOM (3):
- 2.74m x 2.74m (9' 0" x 9' 0")
Wood effect flooring.
Second Floor Return
- Office space.
Third Floor
- BEDROOM (4):
- 6.1m x 3.35m (20' 0" x 11' 0")
Wood effect flooring with roof light. - ENSUITE BATHROOM:
- Three piece suite with tiled flooring and panel bath with glass panel and showerhead, low flush W/C and wash hand basin. Heated towel rail.
- OUTSIDE:
- Mature gardens in lawn to rear with herbaceous borders. Additional garage to side.
Directions
Turn off Ormeau Road on to Hampton Park and turn off on to Hampton Manor. The property is your first townhouse on the right.



























