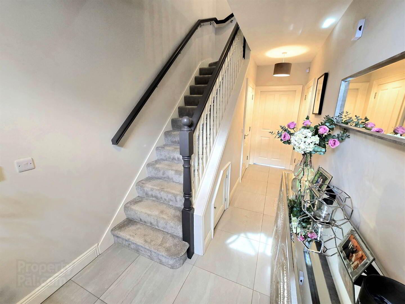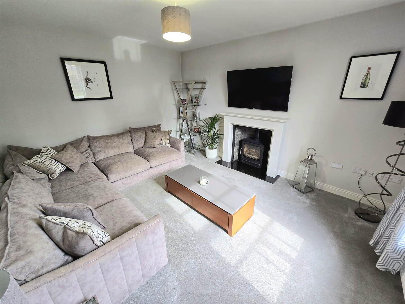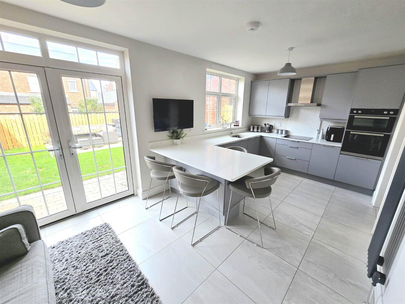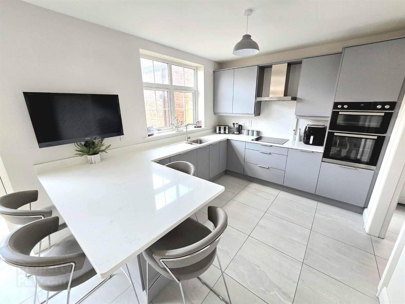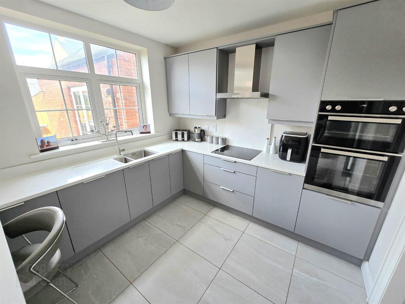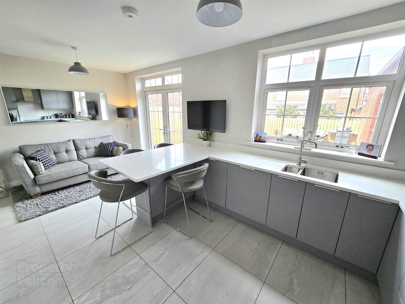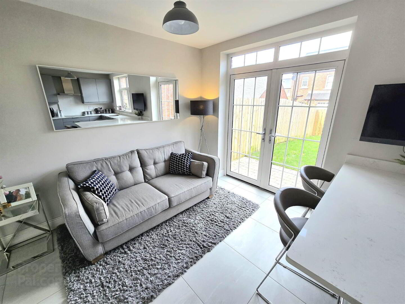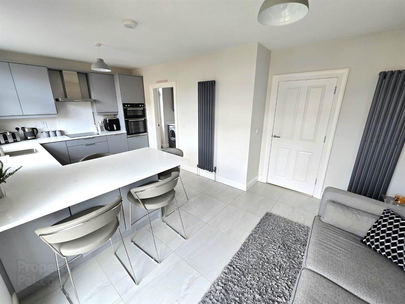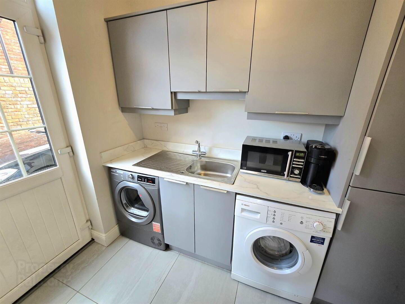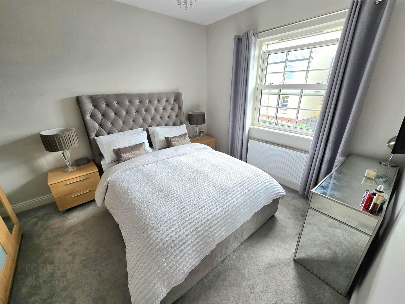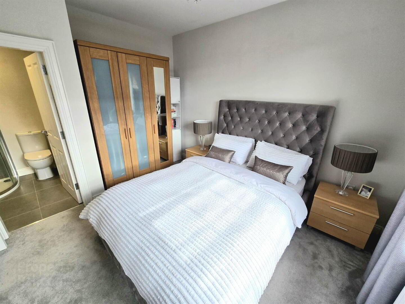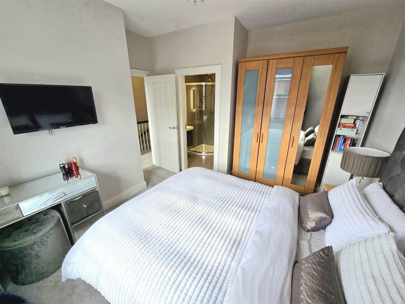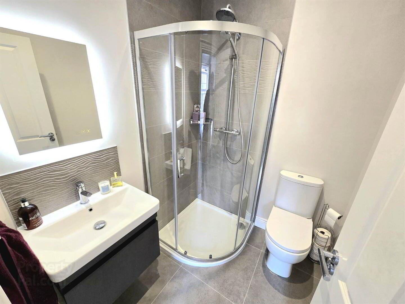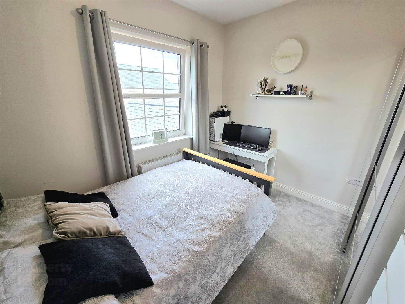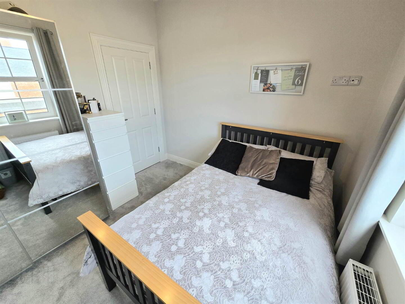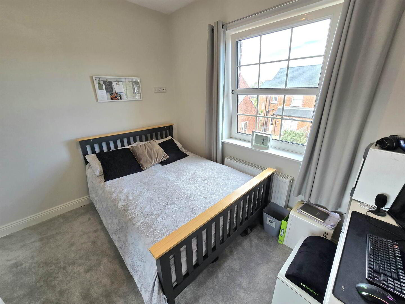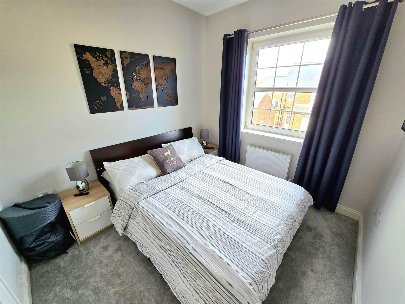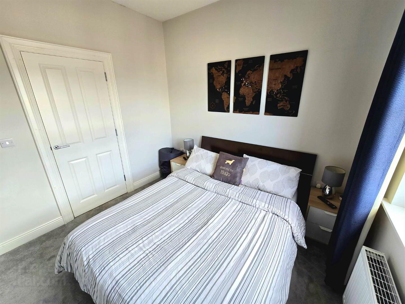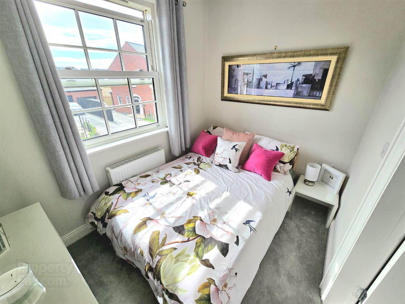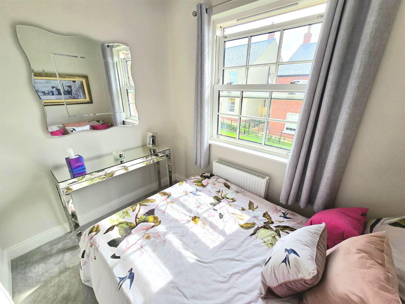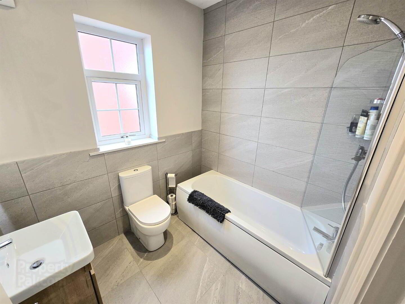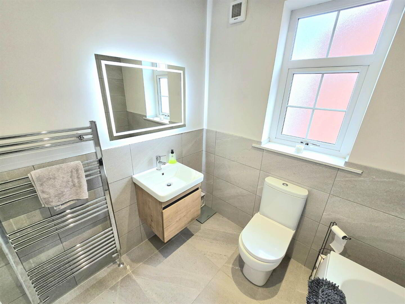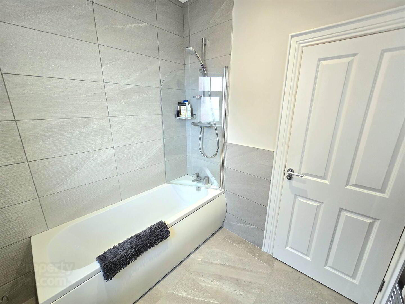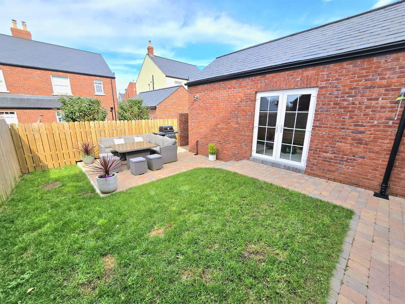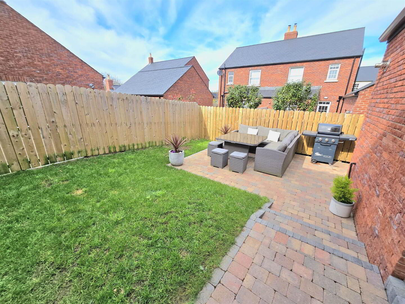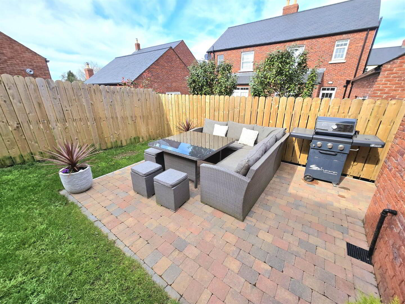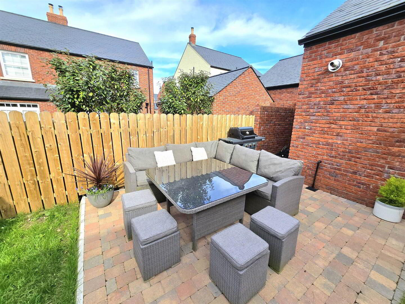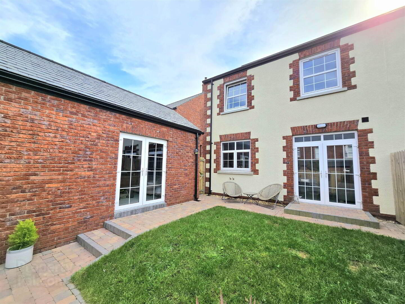17 Governors Gate Demesne,
Hillsborough, BT26 6TU
4 Bed Semi-detached House
Offers Around £420,000
4 Bedrooms
1 Reception
Property Overview
Status
For Sale
Style
Semi-detached House
Bedrooms
4
Receptions
1
Property Features
Tenure
Not Provided
Energy Rating
Heating
Oil
Property Financials
Price
Offers Around £420,000
Stamp Duty
Rates
£1,910.58 pa*¹
Typical Mortgage
Legal Calculator
In partnership with Millar McCall Wylie
Property Engagement
Views Last 7 Days
751
Views All Time
4,688
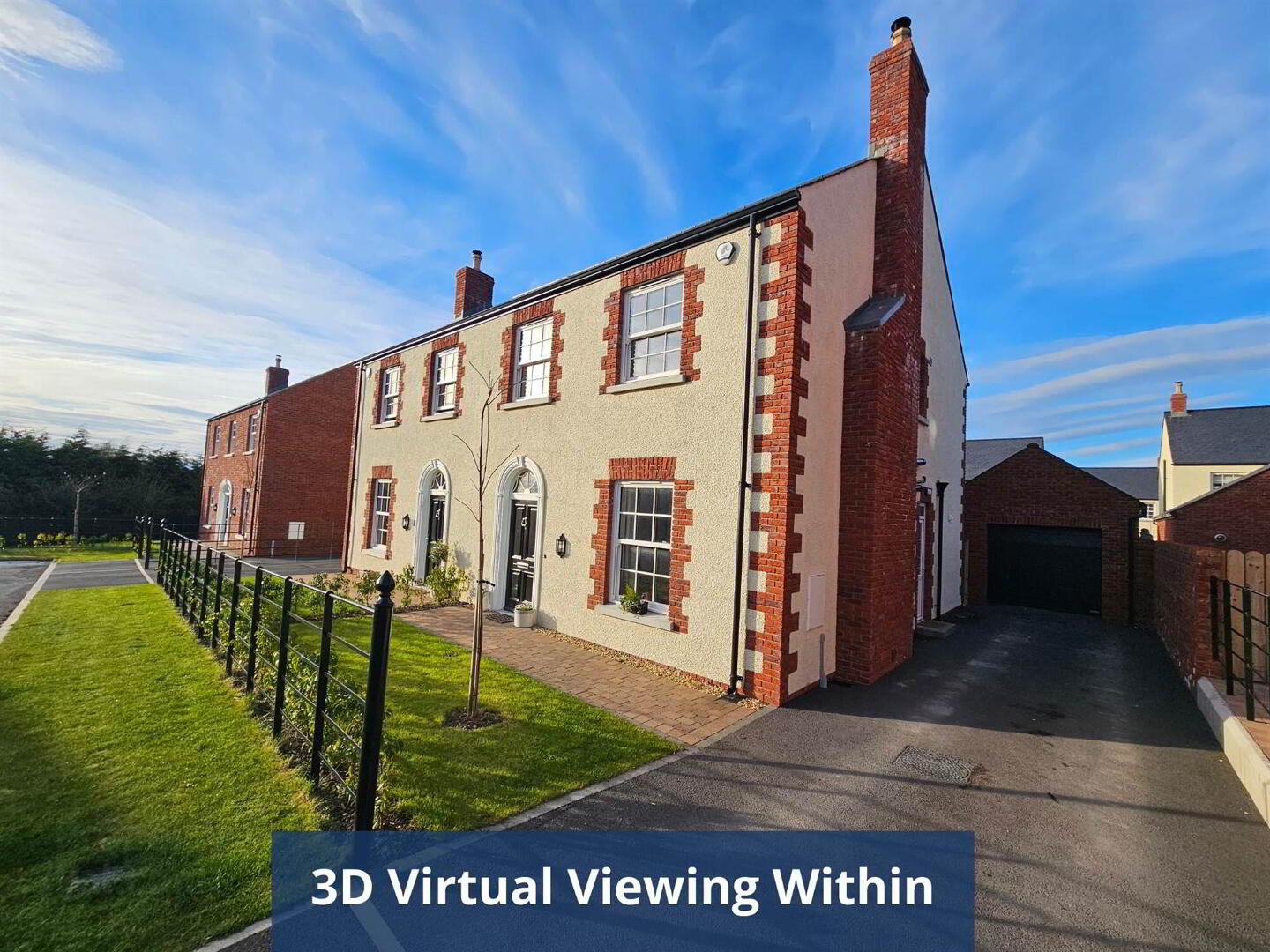 This stunning 4 Bedroom, semi-detached home is situated in the prestigious Governors Gate development.
This stunning 4 Bedroom, semi-detached home is situated in the prestigious Governors Gate development. Built less than 2 years ago the property was finished to a higher standard by the owners to include upgrades to the standard finish, including , kitchen area upgrade with generous breakfast bar, feature fireplace with multi fuel stove, fully insulated garage, and wired LAN connections throughout house and garage’
Located in the highly sought after Royal Hillsborough village, the property is within walking distance to local schools, restaurants, bars, the forest park, Hillsborough Castle and more.
Viewing is highly recommended to truly appreciate all this home has to offer.
Accommodation briefly comprises:
Entrance hall
W.C.
Lounge
Kitchen/Dining/Living
Utility Room
4 Bedrooms upstairs (principal with ensuite)
Bathroom
Outside:
Detached fully insulated garage.
A tidy garden with a flagged patio sitting area lies to the rear.
The front of the house has a long tarmac driveway to the garage suitable for parking multiple cars and a small grass lawn.
Ground Floor
- HALL:
- Composite front door. Tiled floor. Double panel radiator. Stairs to first floor. Closet. Understairs storage.
- LOUNGE:
- 4.5m x 3.71m (14' 9" x 12' 2")
Double panel radiator. Wood-burner stove on granite hearth and marble mantel. Lan connection. - DOWNSTAIRS W.C.:
- Tiled floor. Double panel radiator. Low flush WC. Half pedestal wash hand basin with mixer tap and tiled splashback. Extractor fan.
- KITCHEN/DINING/LIVING AREA:
- 6.05m x 3.02m (19' 10" x 9' 11")
Tiled floor. Two decorative radiators. PVC French doors to rear. Quartz composite worktops. Breakfast bar and splashback. High and low level units. One and a half bowl stainless steel sink unit with mixer tap. Built-in dishwasher. Electric hob with hood extractor fan. Double oven. - UTILITY ROOM:
- PVC door to driveway. Tiled floor. Double panel radiator. High and low level units. Stainless steel sink unit with mixer tap and drainer. Built-in fridge/freezer. Space for washing machine and tumble dryer. Extractor fan.
First Floor
- LANDING:
- Double panel radiator. Hot press. Access via slingsby ladder to roof space.
- BEDROOM (1):
- 3.89m x 3.2m (12' 9" x 10' 6")
Double panel radiator. Lan connection. - ENSUITE:
- 1.6m x 1.7m (5' 3" x 5' 7")
Tiled floor. Ladder style heated towel rail. Low flush WC. Half pedestal wash hand basin with mixer tap and tiled splashback. Shower cubicle with tiled walls and waterfall shower head. Extractor fan. - BEDROOM (4):
- 2.69m x 2.08m (8' 10" x 6' 10")
Double panel radiator. - BEDROOM (3):
- 2.69m x 3.2m (8' 10" x 10' 6")
Double panel radiator. Lan connection. - BEDROOM (2):
- 3.71m x 3.2m (12' 2" x 10' 6")
Double panel radiator. Lan connection. - BATHROOM:
- 2.18m x 2.08m (7' 2" x 6' 10")
Tiled floor and partially tiled walls. Ladder style heated towel rail. Half pedestal wash hand basin with mixer tap. Low flush WC. Bath with hot and cold taps with shower. Extractor fan.
OUTSIDE
- Rear
Hot and cold taps. Flagged patio. Small grass lawn. Oil tank. Bordered by wooden fence with wooden gate to front.
Front
Tarmac driveway. Flagged path to front door. Small grass lawn. Bordered by metal fence and shrubs. Outside lighting.
Directions
Hillsborough.

Click here to view the 3D tour

