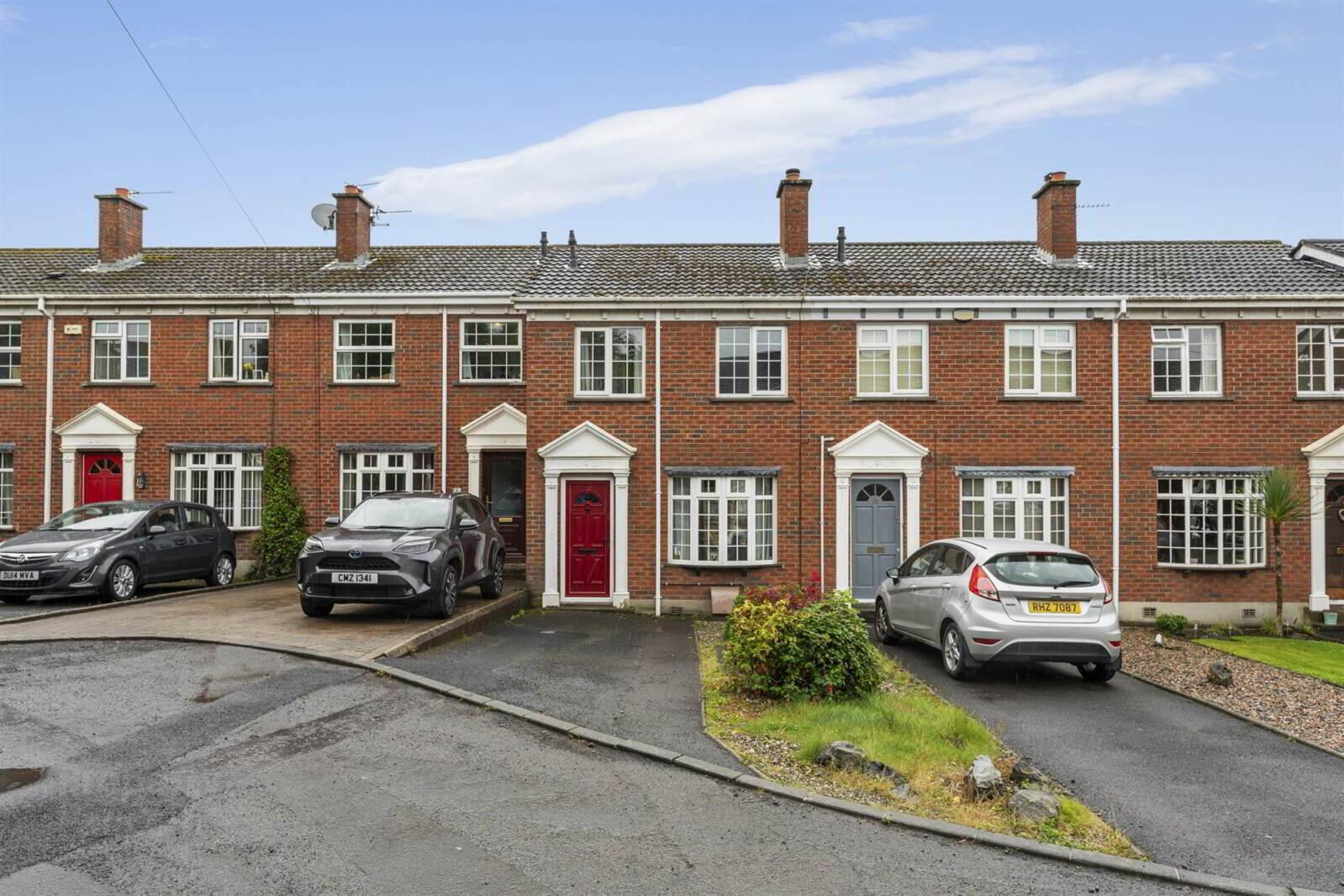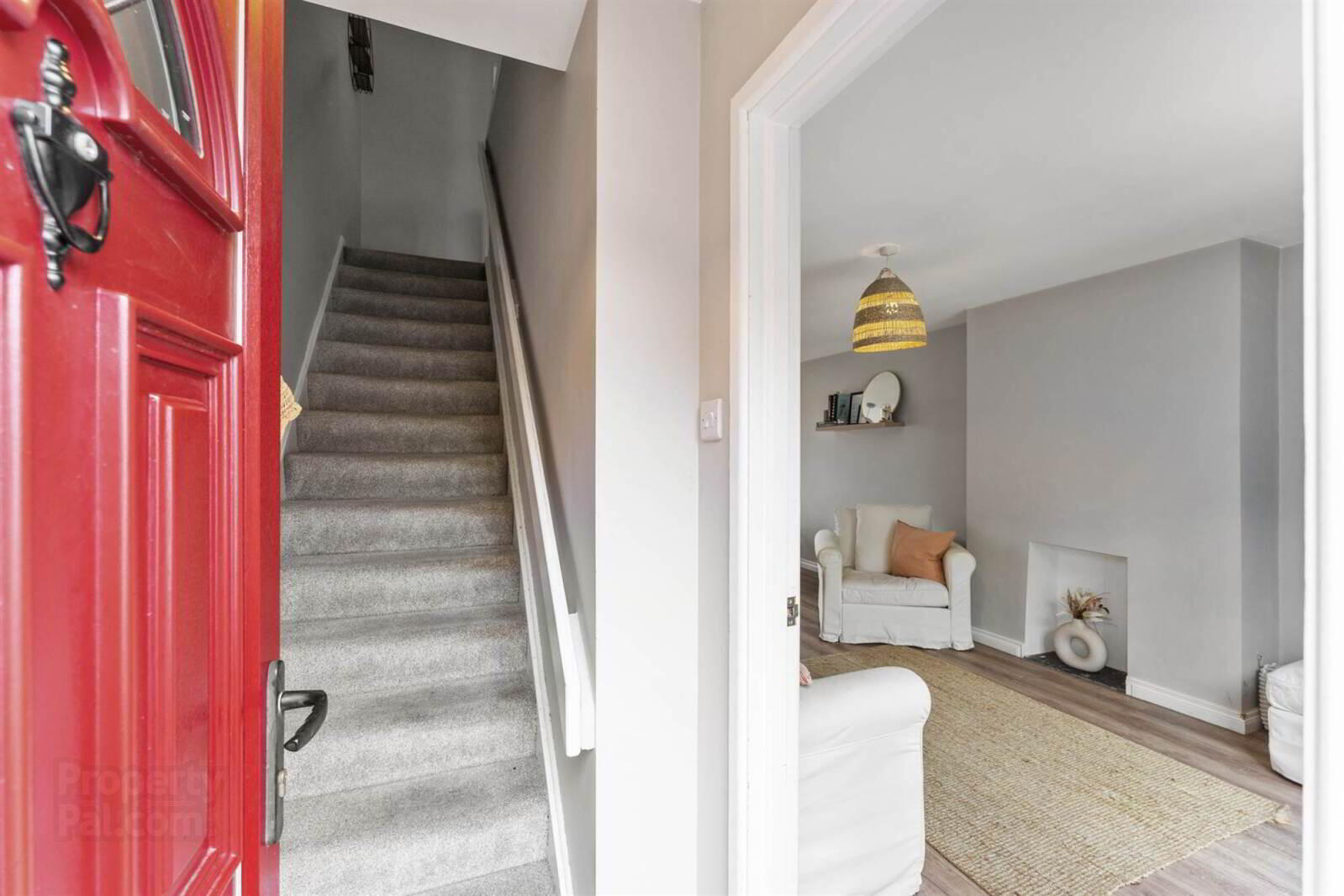


17 Eastleigh Dale,
Belfast, BT4 3DT
3 Bed House
Sale agreed
3 Bedrooms
1 Reception
Property Overview
Status
Sale Agreed
Style
House
Bedrooms
3
Receptions
1
Property Features
Tenure
Not Provided
Energy Rating
Heating
Gas
Broadband
*³
Property Financials
Price
Last listed at Asking Price £199,950
Rates
£1,000.78 pa*¹
Property Engagement
Views Last 7 Days
70
Views Last 30 Days
756
Views All Time
18,791

Features
- Well Presented Townhouse In A Cul-De-Sac Setting
- Three Well Proportioned Bedrooms
- Through Lounge / Dining Area
- Recently Fitted Modern Kitchen
- White Bathroom Suite
- Gas Fired Central Heating
- uPVC Double Glazed Window Frames
- Enclosed South Facing Rear Garden
- Off Street parking To Front
- Within Walking Distance Of Ballyahackamore & Belmont, Public Transport Links & Local Schools
- Convenient To Belfast City Centre, Titanic Quarter & The Comber Greenway
- Entrance Hall
- uPVC double glazed front door to entrance hall with laminate wood floor
- Through Lounge/Dining
- 6.22m x 3.45m (20'5" x 11'4")
Laminate wood floor, understairs storage cupboard - Kitchen
- 2.95m x 2.18m (9'8" x 7'2")
1.5 bowl sink unit with mixer taps, 4 ring hob with under bench over, plumbed for washing machine, laminate wood floor, double glazed doors to rear - Bedroom (1)
- 3.66m x 2.5m (12'0" x 8'2")
Laminate wood floor - Bedroom (2)
- 3.4m x 2.5m (11'2" x 8'2")
Laminate wood floor - Bedroom (3)
- 2.18m x 2.13m (7'2" x 6'12")
Laminate wood floor, built in robes - Bathroom
- White suite comprising, panelled bath with mixer taps and thermostatic shower over, pedestal wash hand basin with mixer tap, push button WC, ceramic tiled floor
- Outside
- Front with tarmac driveway. Rear with enclosed paved garden





