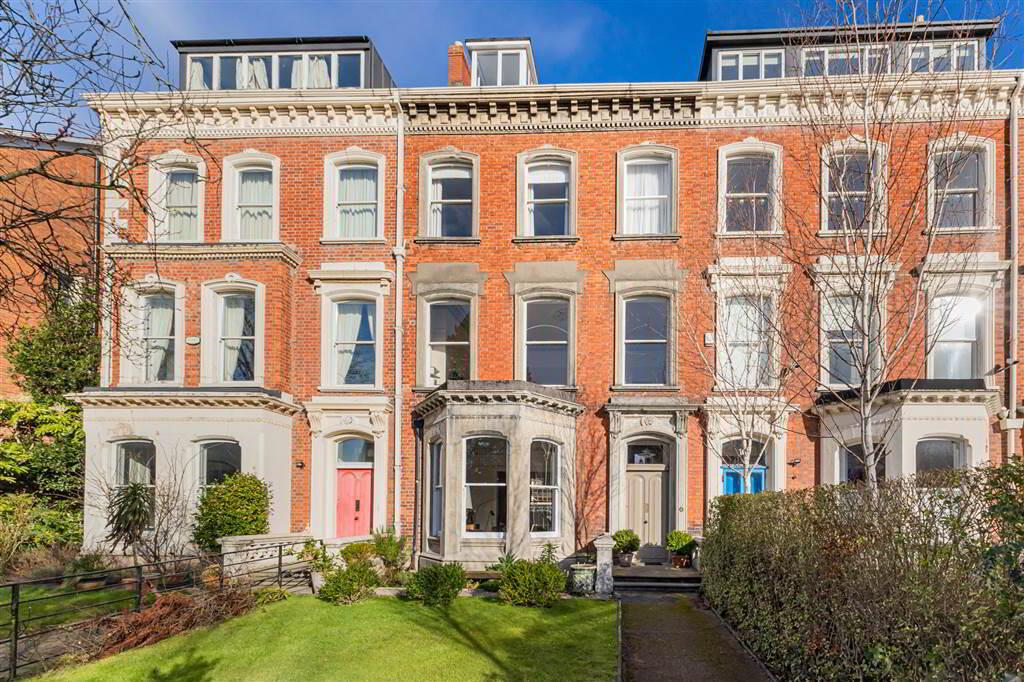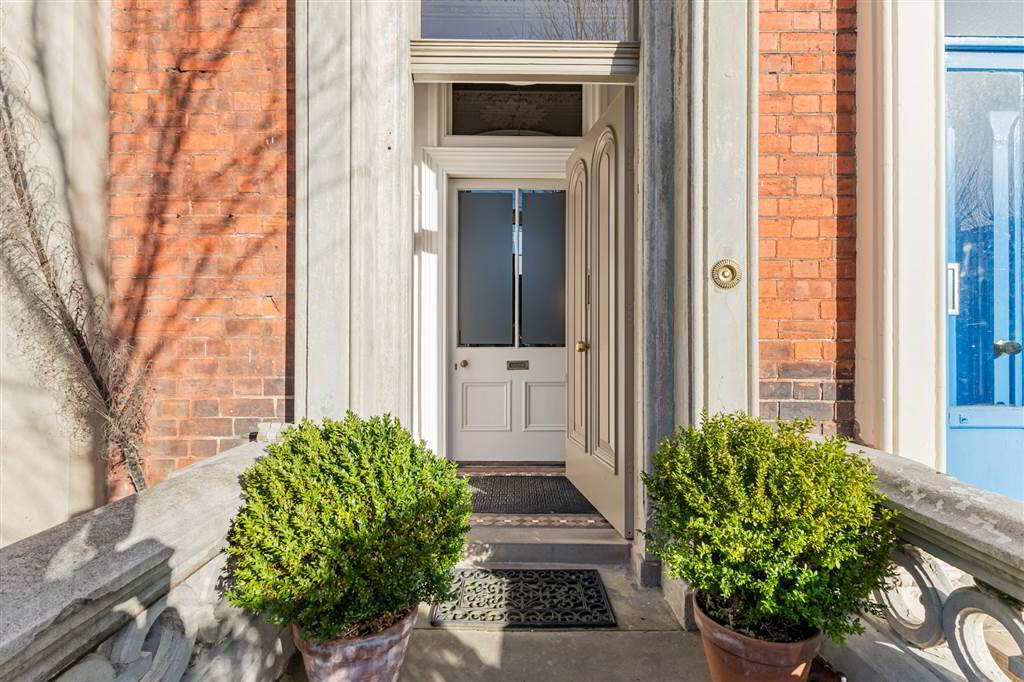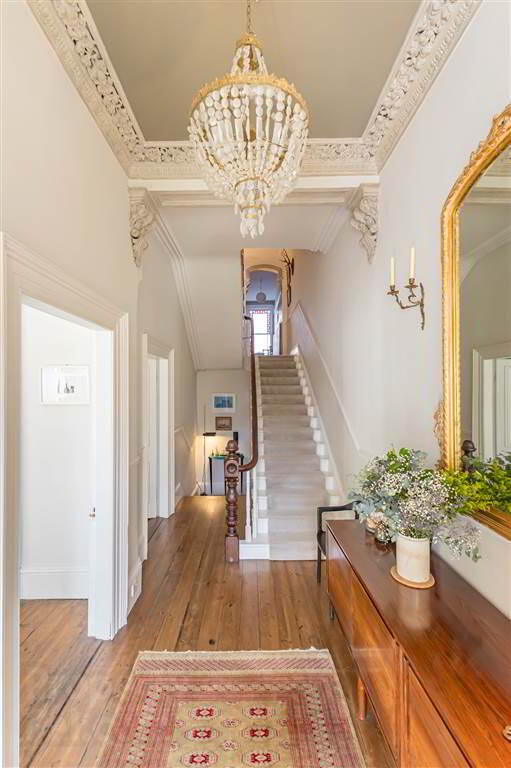


17 College Gardens,
Off Malone Road, Belfast, BT9 6BQ
6 Bed Townhouse
Offers Around £750,000
6 Bedrooms
3 Receptions
Property Overview
Status
For Sale
Style
Townhouse
Bedrooms
6
Receptions
3
Property Features
Tenure
Not Provided
Energy Rating
Heating
None
Broadband
*³
Property Financials
Price
Offers Around £750,000
Stamp Duty
Rates
£3,366.26 pa*¹
Typical Mortgage
Property Engagement
Views Last 7 Days
2,005
Views Last 30 Days
45,860
Views All Time
91,909

Features
- Period Victorian Terrace Residence set in the Heart of Malone and QUB (circa 1877)
- Currently two Reception Rooms both with open fireplaces & a further Drawing Room on the First Floor with Marble Fireplace
- Many original Victorian features with sliding sash windows, marble & slate fireplaces , ceiling cornicing ,corbels and staircase .
- Kitchen with Dining Area & Aga, leading to a Rear Scullery and Pantry
- Two Separate Bathrooms plus a Cloaks
- Six Bedrooms plus a Dressing Room
- Lower level Basement, Excellent Storage
- Tranquil and convenient setting close to the Belfast City Centre
- Tree Lined Avenue, Overlooking Methody Grounds
A popular one way tree lined Avenue. An area in high demand and we would recommend viewing.
Ground Floor
- ENTRANCE HALL:
- Front door, large impressive door leading through to a porch with original tile floor. Cast stone surround around the front door.Entrance hall with original polished wooden floorboards. Deep skirtings, cornicing, ceiling rose and corbels.
- LOUNGE:
- 10.97m x 4.88m (36' 0" x 16' 0")
Lounge has a Carrara marble surround fireplace with slate insert and matching hearth, panelled opening leading to a dining room. Original polished wooden flooring. Large bay window with sliding sash windows and rare concealed vertically sliding “sash” shutters. - DINING ROOM:
- 4.88m x 4.27m (16' 0" x 14' 0")
Hole in the wall fireplace with original Minton tiled hearth. Sliding sash windows with original polished wooden flooring and ornate cornicing throughout. - REAR HALLWAY:
- Access to lower level. Full height lower ground basement with window opening to rear: the original laundry room with cylindrical brick fireplace and Victorian washing bowl is still in place. Original terracotta tiled floor. The laundry room has been re-plastered with lime rendering, wired and plumbed for washing machine, tumble dryer and freezer.
- BREAKFAST ROOM:
- 4.27m x 3.94m (14' 0" x 12' 11")
Aga and dressers with storage and plate racks. - KITCHEN:
- 4.27m x 2.74m (14' 0" x 9' 0")
Single drainer stainless steel sink unit, Fisher & Paykel twin drawer dishwasher and stainless steel twin drawer larder fridge . - PANTRY:
- 1.5m x 1.22m (4' 11" x 4' 0")
Vaulted ceiling, shelving and cupboards Back door.
First Floor Return
- BATHROOM:
- Cast iron bath, telephone shower attachment, wash hand basin. Hot press separate high flush WC. Panelled walls.
WC:
Separate high flush wc with panelling.
Store Room:
Store off the landing.
First Floor
- DRAWING ROOM:
- 7.01m x 5.16m (23' 0" x 16' 11")
Open fireplace, tiled hearth with a fine 18th Century grey Bardiglio marble fire surround with fluted columns and cushioned capitols. Ornate cornicing, picture rail, deep skirtings and Lye washed and soaped floorboards. Triple windows to the front overlooking Methody Grounds. - BEDROOM (1)/STUDY:
- 4.88m x 4.24m (16' 0" x 13' 11")
Original large sliding sash window, wood surround, matching deep skirtings and cornicing.
Second Floor Return
- BATHROOM:
- Comprising of a cast iron bath, telephone shower attachment, wash hand basin and high flush WC.
- BEDROOM (2):
- 4.22m x 4.22m (13' 10" x 13' 10")
Wash hand basin, cornicing and dual aspect windows
Second Floor
- BEDROOM (3):
- 4.88m x 3.96m (16' 0" x 13' 0")
Wash hand basin, picture rail and cornicing. Floorboards with original polished finish. - BEDROOM (4):
- 5.18m x 4.88m (17' 0" x 16' 0")
Currently the Master Bedroom. Carrara Marble fireplace with cast iron insert and polished concrete hearth. Picture rail cornicing and original polished floorboards.
Wash hand basin. - DRESSING ROOM:
- 3.66m x 2.44m (12' 0" x 8' 0")
Range of wardrobes.
Third Floor
- BEDROOM (5):
- 7.29m x 4.57m (23' 11" x 15' 0")
Painted floorboards. Nice feature, reclaimed brick wall. Plumbing in that bedroom.
Currently a self contained studio. - BEDROOM (6):
- 4.57m x 2.13m (15' 0" x 7' 0")
ATTIC:
- There is also full width (7.29m) standing height roof space above currently accessible via a ceiling hatch.
Outside
- Large area in lawns. Slab tiled pathway leading to the front door.
Generous paved area to rear with two original slate roofed outhouses, and pedestrian access to Elwmood Mews.
Directions
Runs between the Malone Road & Lisburn Road.




