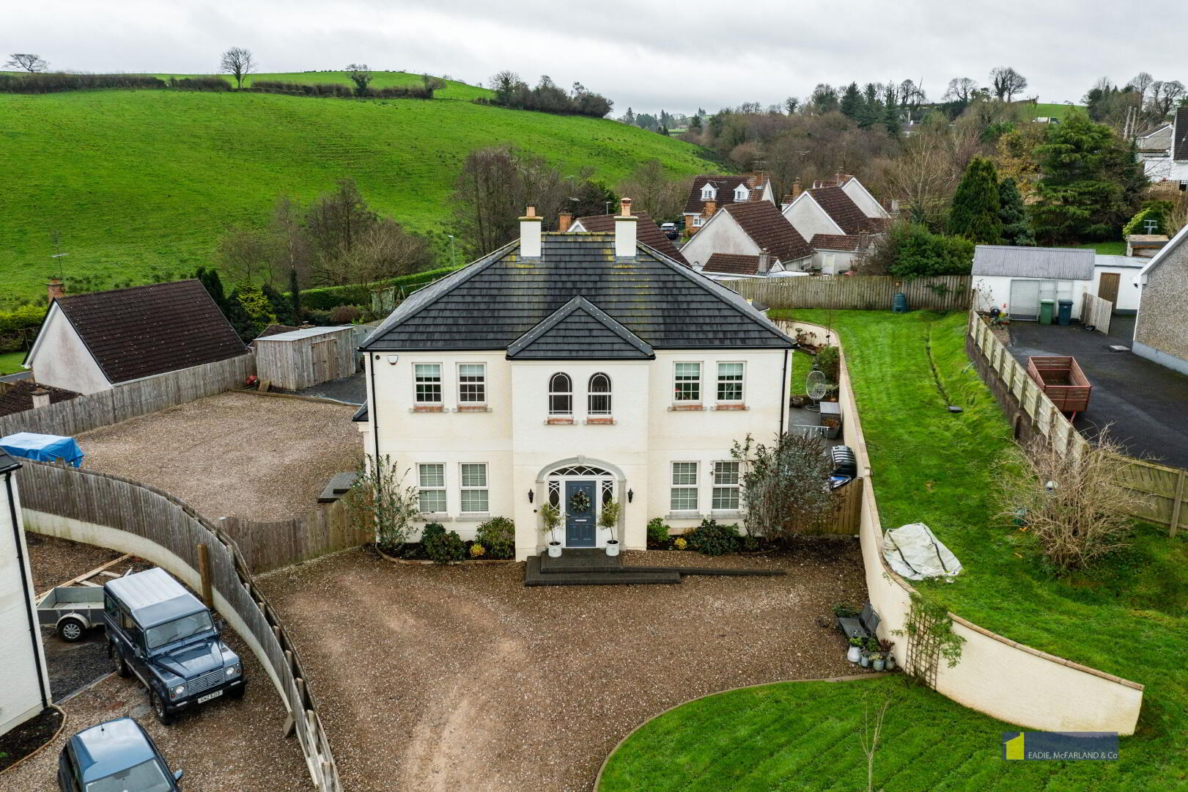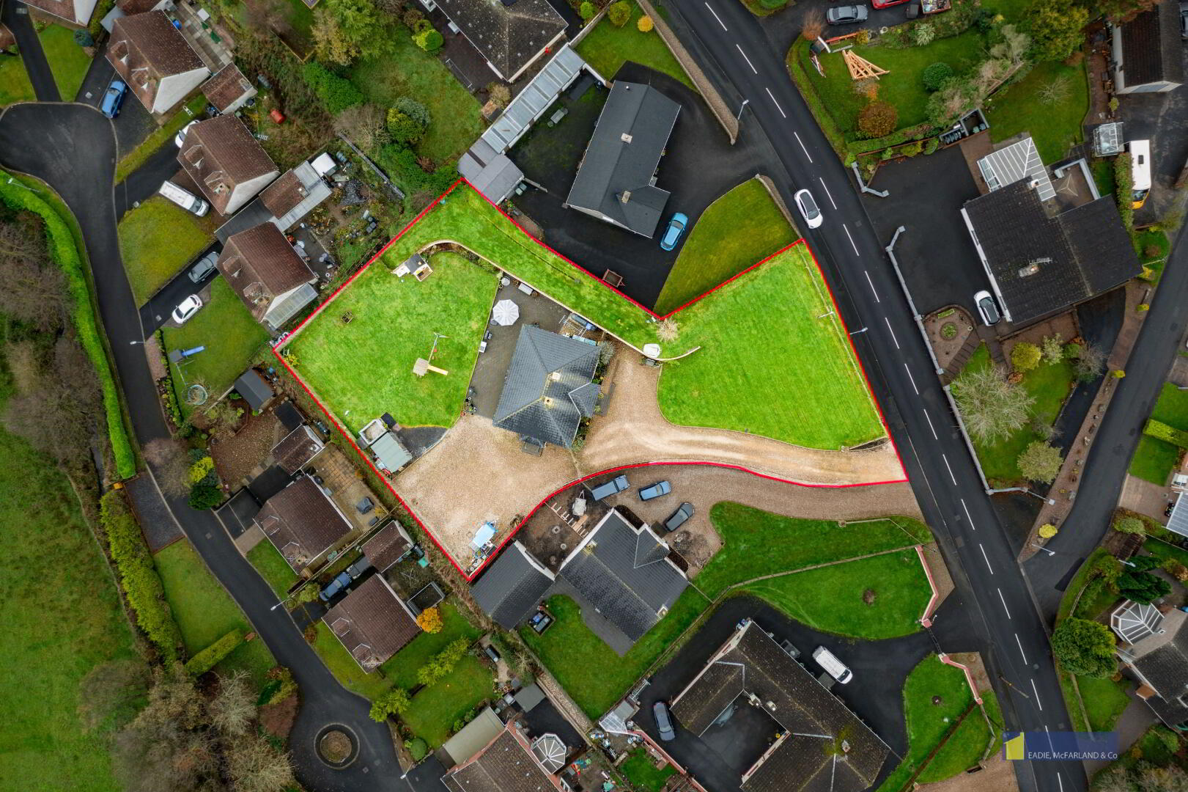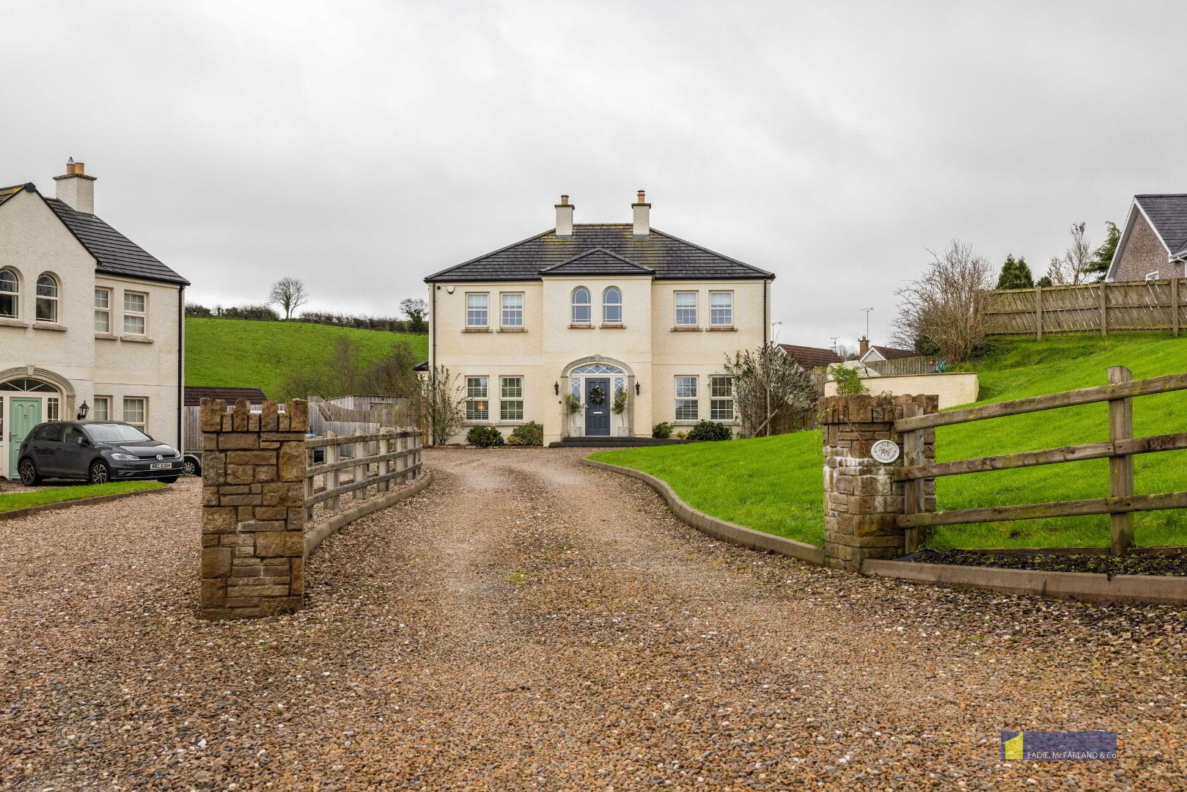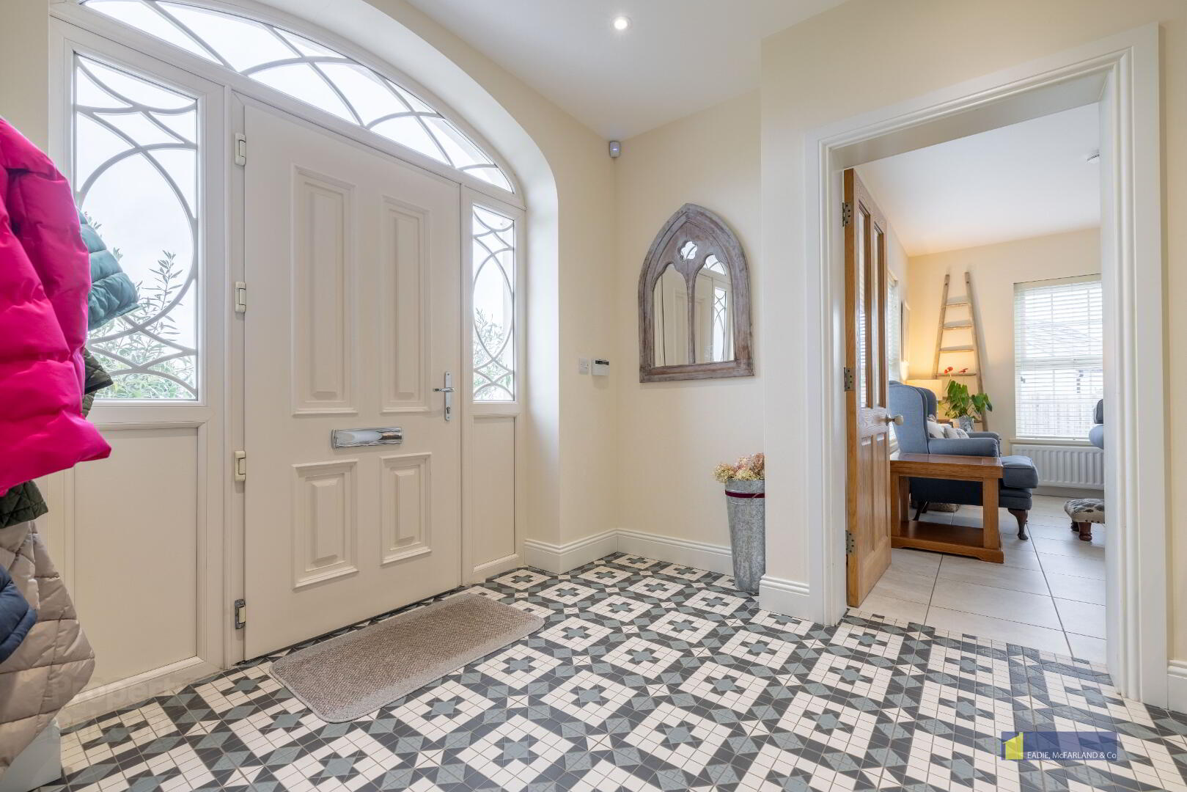16b Station Brae,
Ballinamallard, BT94 2FA
4 Bed Detached House
Offers Over £349,950
4 Bedrooms
2 Bathrooms
2 Receptions
Property Overview
Status
For Sale
Style
Detached House
Bedrooms
4
Bathrooms
2
Receptions
2
Property Features
Tenure
Not Provided
Energy Rating
Heating
Oil
Broadband
*³
Property Financials
Price
Offers Over £349,950
Stamp Duty
Rates
£1,621.38 pa*¹
Typical Mortgage
Property Engagement
Views Last 7 Days
391
Views Last 30 Days
6,165
Views All Time
20,006

Features
- Balance of builders warranty remaining
- Spacious site fronting onto Station Brae, Ballinamallard
- Incredible level of finish throughout
- Parking for multiple vehicles
- Planning Permission in place for double garage
- CCTV
- CAT 5E cabling throughout
- Electric to front pillars
- Positive input ventilation system
- Attic stairs to mostly floored attic
RECENTLY CONSTRUCTED BESPOKE 4 BEDROOM, 2 RECEPTION FAMILY HOME
Eadie McFarland & Co are delighted to welcome for sale this beautiful detached home occupying a spacious site fronting onto Station Brae in the bustling village of Ballinamallard, a short distance from the island town of Enniskillen.
Built to an exceptional standard in 2019 with the use of high quality materials and fittings throughout, this outstanding property provides exceptionally well appointed accommodation to suit the vast majority of buyers requirements.
The accommodation comprises 4 double bedrooms (one with walk through dressing room to ensuite), family bathroom finished with a range of high quality sanitary ware.
On the ground floor a spacious hallway leads to a large open plan kitchen, dining and living area, a separate lounge, utility room and wc complete the accommodation.
Externally this superb property has well tended gardens to both front and rear with boundary fencing and a good sized paved BBQ area. To one side is a large stoned area with parking for multiple vehicles.
Accommodation Details:
Composite door with glazed side panels and fan light over leading to:-
A spacious entrance hall with tiled floor, recessed lighting and understairs storage.
Lounge: 13'8" x 13'9" open fireplace with stone surround and granite tiled hearth.
Kitchen/Dining/Living: 27'8" x 24 (L shaped)
Kitchen: Fully fitted with an extensive range of eye and low level delux shaker style units, concealed underlighting, wood effect worktops and upstands, 1 1/2 bowl farmhouse style ceramic sink unit with mixer tap, space for electric range style cooker, built in cooker hood, integrated dishwasher and waste system, centre island with stone worktop and built in storage, recessed lighting, tiled floor.
Dining and living area with multifuel stove with tiled surround and hearth. Bay with French doors leading to paviour brick steps, recessed lighting, tiled floor.
Rear hallway with tiled floor, access to rear, hotpress with built in shelving, tiled floor.
Utility Room: 9'10" x 8 Fitted with a range of eye and low level delux shaker style units, wood effect worktop and upstands, stainless steel sink unit, plumbed for washing machine, space for tumble dryer, tiled floor.
WC: wc, whb, tiled floor, heated towel rail.
Staircase with wooden handrail and painted balustrades leading to :
Spacious landing with recessed lighting, access to roofspace via slingsby style ladder (roofspace part floored).
Bedroom 1: 13'1" x 14 (to widest points) Tv point, Dressing Room: 7'3" x 5'9" leading to:
Ensuite comprising fully tiled walk in mains shower cubicle, wc, whb, heated towel rail, tiled floor, extractor fan.
Bedroom 2: 14'1" x 13'8" (less 5'6" x 2'1").
Bedroom 3: 10'10" x 13'6"
Bedroom 4: 14'2" x 9
Bathroom: Fully tiled walk in mains shower cubicle, wood panelled bath with mixer tap and hand held attachment, half wood panelled walls, tiled floor, extractor fan.
Exterior: The property is approached via a sweeping stoned driveway with a garden to one side laid in lawn. Attractive planted beds border sides of the property's front.
To one side the driveway opens to an expansive stoned area with parking for multiple vehicles. Planning Permission is in place for a double garage if required.
A large garden laid in lawn to the rear is enclosed by closeboard fencing.

Click here to view the video







