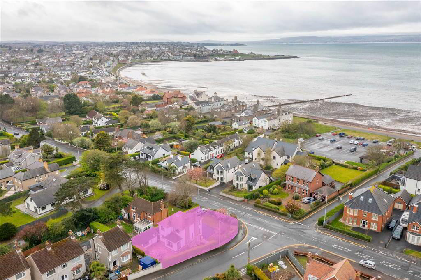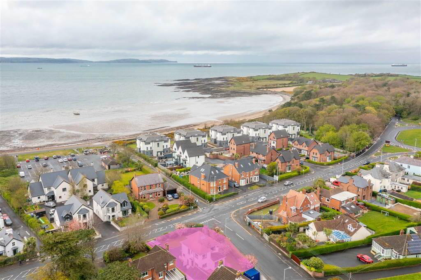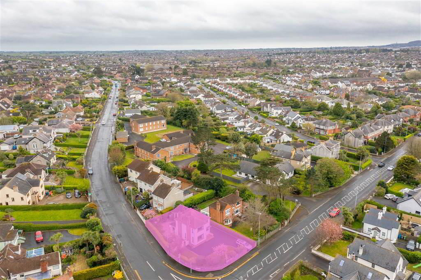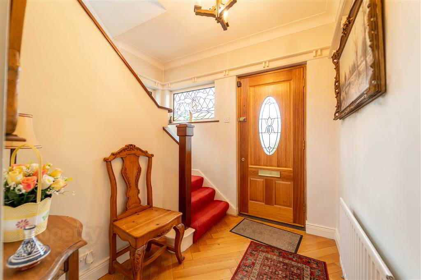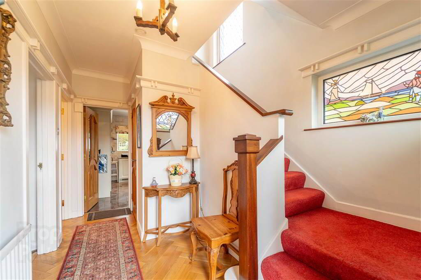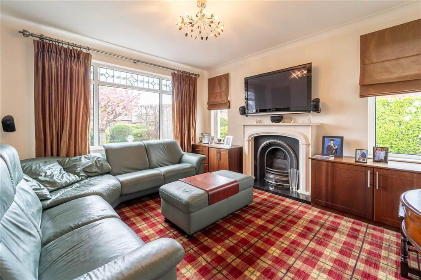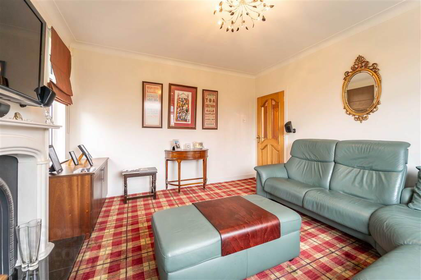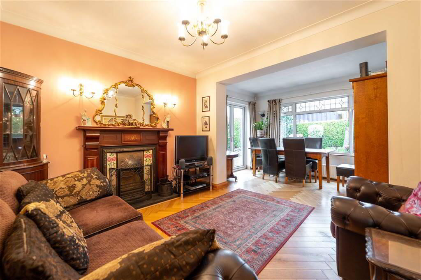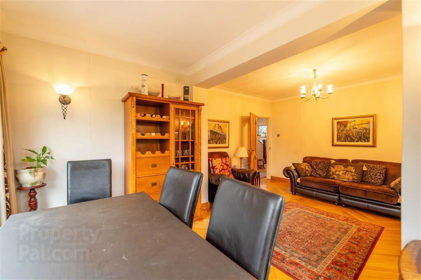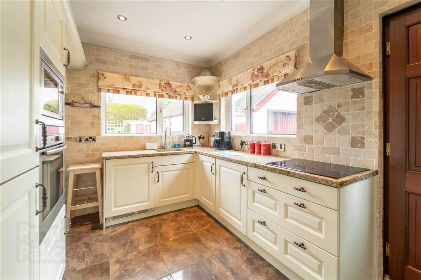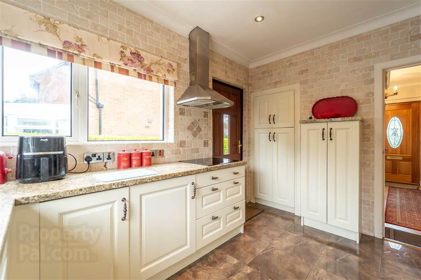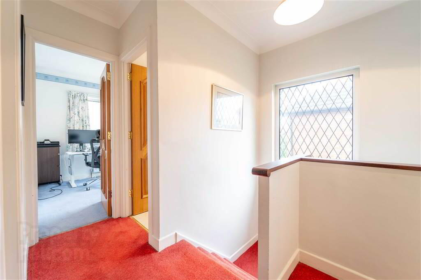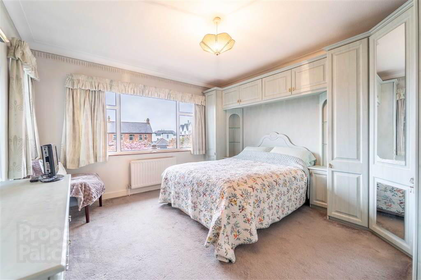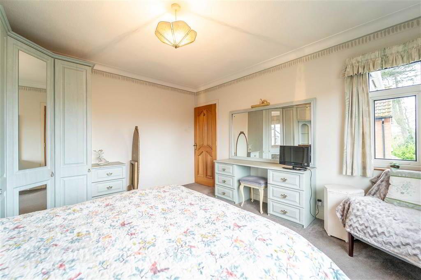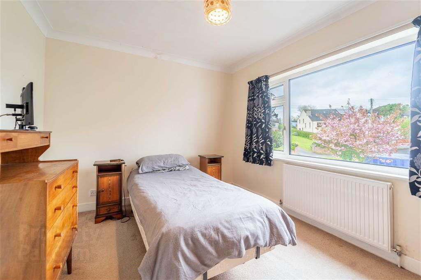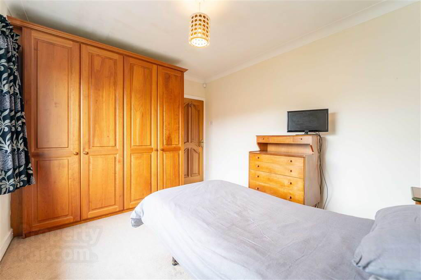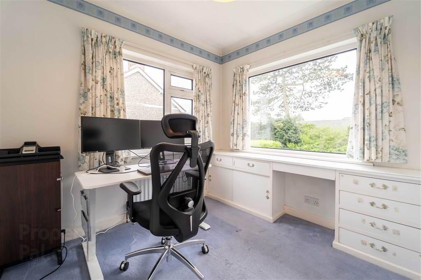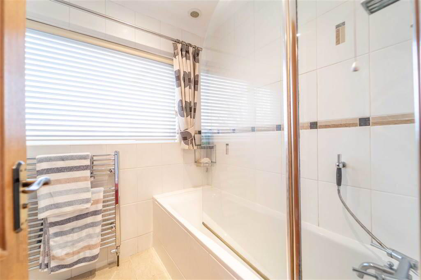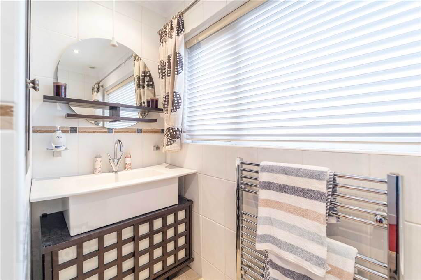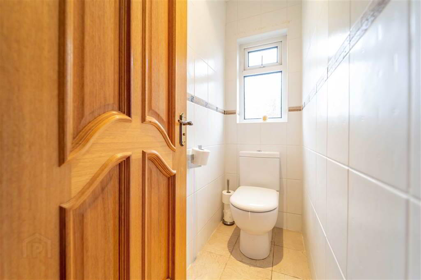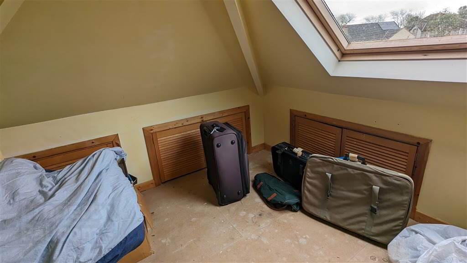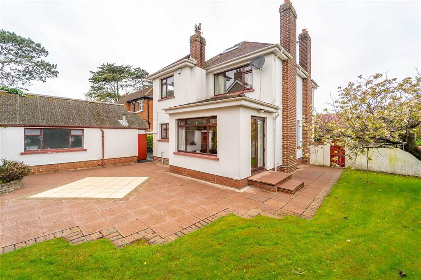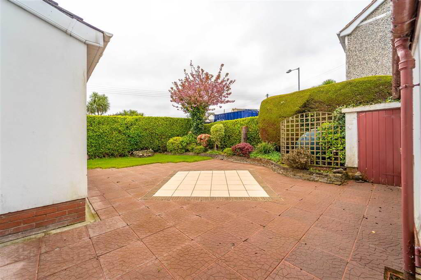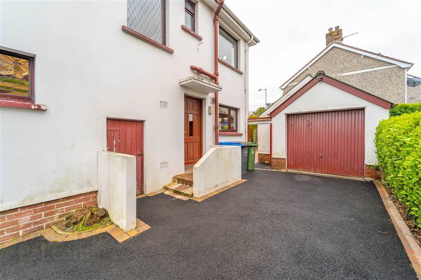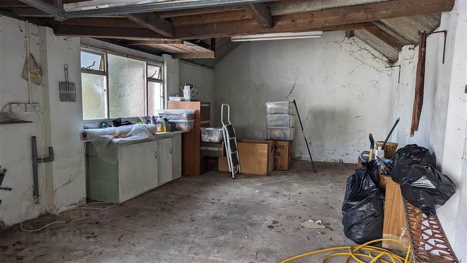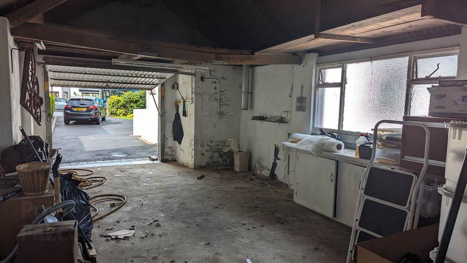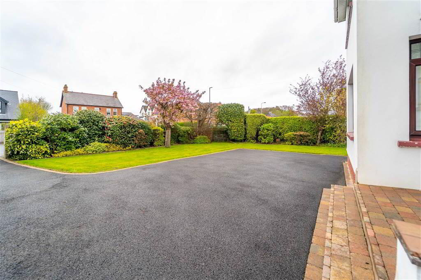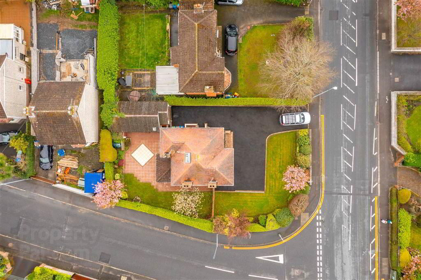168 Groomsport Road,
Bangor, BT20 5PF
3 Bed Detached House
Offers Over £349,950
3 Bedrooms
1 Bathroom
2 Receptions
Property Overview
Status
For Sale
Style
Detached House
Bedrooms
3
Bathrooms
1
Receptions
2
Property Features
Size
105.2 sq m (1,132 sq ft)
Tenure
Not Provided
Energy Rating
Heating
Oil
Broadband
*³
Property Financials
Price
Offers Over £349,950
Stamp Duty
Rates
£2,146.05 pa*¹
Typical Mortgage
Legal Calculator
In partnership with Millar McCall Wylie
Property Engagement
Views Last 30 Days
2,204
Views All Time
30,879
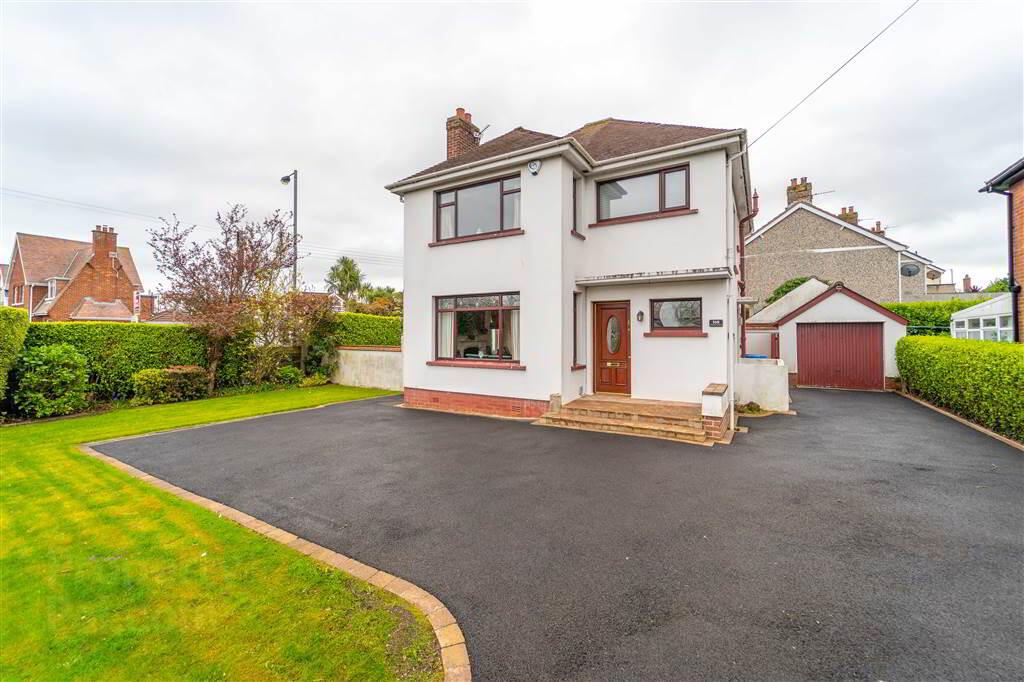
Features
- Exceptional Detached Family Home
- Total Internal Area Circa 1,132 sqft
- Prestigious & Sought-After Area Ballyholme Location
- Less Than 200m from Ballyholme Beach
- Tastefully Modernised Whilst Retaining Original Features
- Three Well-Proportioned First Floor Bedrooms
- Two Separate Reception Rooms with Feature Fireplaces
- Fitted Kitchen with Integrated Appliances
- First Floor Bathroom Suite & Separate W.C.
- Pulldown Ladder Access to Floored Roof Space
- Oil Fired Central Heating & uPVC Double Glazing
- Spacious Tarmac Driveway & Lawn Garden To Front & Side
- Enclosed South Facing Rear Garden in Lawn, Paving & Flowerbeds
- Detached Garage
- Convenient to Ballyholme Primary School, St Columbanus' College & Ballyholme Village
- Close to Public Transport Links
- OFFERS OVER - ANOTHER UNDER OFFER!
This impressive Detached Family Home, occupying a generous sized corner site, is located in the sough-after and prestigious Ballyholme Area less than 200m from Ballyholme Beach.
Internally, this impressive family home, with a total internal area of approx 1,132 sqft, has been tastefully modernised whilst still retaining a host of period features to offer flexible and adaptable over two floors.
A unique Entrance Hall offers a beautiful welcome to the Property with corner stained-glass windows and Oak Parquet style flooring.
The Ground Floor offers two separate Reception Rooms - each with their own feature Fireplace. The spacious Rear Reception Room also enjoys access to the Rear Garden. Completing the Ground Floor a beautiful traditional styled Kitchen with Marble Worktops, tiled floor, tiled walls and a range of integrated appliances.
The First Floor of the Property comprises of three well-proportioned Bedrooms, a fully tiled Bathroom and a separate W.C.. From the First Floor Landing there is a ‘Slingsby’ pulldown ladder providing access to the floored Roof Space.
This Property benefits from Oil Fired Central Heating and uPVC Double Glazing.
Externally, to the front of the Property there is a lawn garden extending to the side of the Property lined with mature shrubs, bushes and hedging offering a good degree of privacy. A tarmac driveway also provides off-road parking for multiple vehicles and access to the Detached Garage.
To the rear of the Property there is a garden laid in lawn as well as Patio Paving providing an ideal place to relax or entertain. The rear garden in also lined with mature shrubs, bushes and hedging offering a good degree of privacy.
Located on the corner of the Groomsport Road and Ballymaconnell Road, this Property is opposite the Banks Lane access to Ballyholme Beach. Also within close proximity is the Ballyholme Village, Public Transport Links, Ballyholme Primary School and St. Columbanus' College.
Ground Floor
- ENTRANCE HALL:
- Beautiful Entrance Hall complete with Solid Wood ‘Parquet’ style flooring and feature stained-glass windows. Access to Storage Cupboard.
- LOUNGE:
- 4.09m x 3.78m (13' 5" x 12' 5")
Spacious front aspect Reception Room with dual aspect windows and a feature Cast Iron Fireplace with stone Surround set on a Granite Hearth. - DINING ROOM:
- 5.36m x 3.78m (17' 7" x 12' 5")
Spacious rear aspect Reception Room with a feature Cast Iron Fireplace with a traditional Wooden Surround. Complete with Solid Wood ‘Parquet’ style flooring, views over the Rear Garden and Patio Doors leading to the Rear Garden. - KITCHEN:
- 3.58m x 3.m (11' 9" x 9' 10")
Fitted Kitchen with a range of high and low level ‘Shaker’ style units with Marble Worktops and integrated appliances including a Fridge / Freezer, an Oven, a Microwave, a Washing Machine & a Tumble-dryer. Complete with tiled floor, tiled walls and a door to offering a side access to the Property.
First Floor
- BEDROOM (1):
- 4.09m x 3.66m (13' 5" x 12' 4")
Front aspect double Bedroom with a range of built-in Bedroom Furniture. - BEDROOM (2):
- 4.7m x 3.05m (15' 5" x 10' 0")
Rear aspect double Bedroom with a range of built-in Bedroom Furniture. - BEDROOM (3):
- 2.72m x 27.36m (8' 11" x 89' 9")
Rear aspect Bedroom with dual aspect windows and a range of built-in Bedroom Furniture. - BATHROOM:
- 2.69m x 1.78m (8' 10" x 5' 10")
Fully tiled Bathroom with a tile surround Bath with Electric Shower Unit and a Wash Hand Basin with Storage Under. Access to built-in storage. - SEPARATE WC:
- 1.75m x 0.61m (5' 9" x 2' 7")
Comprising a Push Button W.C. and complete with both tiled walls & floor. - ROOF SPACE:
- 3.91m x 3.05m (12' 10" x 10' 7")
Pulldown ‘Slingsby’ ladder providing access from the First Floor Landing to the Floored Roof Space. Complete with Skylight and access to Eaves Storage areas.
Outside
- FRONT:
- Sitting on a generous sized site this Property enjoys a spacious Tarmac driveway providing off-road parking and access to the Detached Garage as well as a lawn garden extending to the side of the Property. The boundary is lined with mature shrubs and trees offering a good degree of privacy.
- REAR:
- South facing enclosed garden laid in a mixture of lawn and paving. Mature Shrubs, Trees and Hedging offer a good degree of privacy.
- DETACHED GARAGE:
Directions
Located on the corner of Groomsport Road & Ballymaconnell Road - Opposite the Banks Lane entrance to Ballyholme Beach.

Click here to view the video

