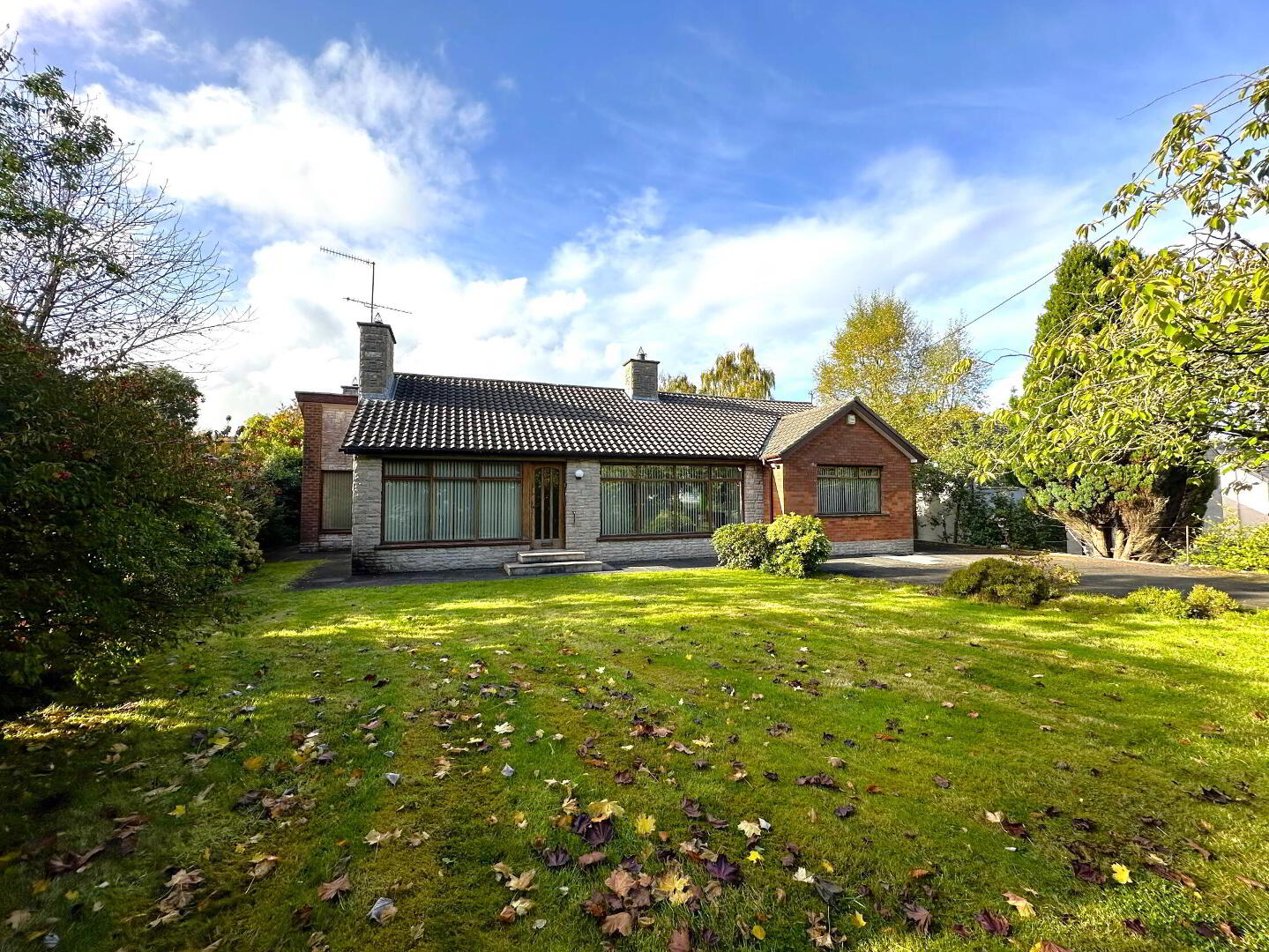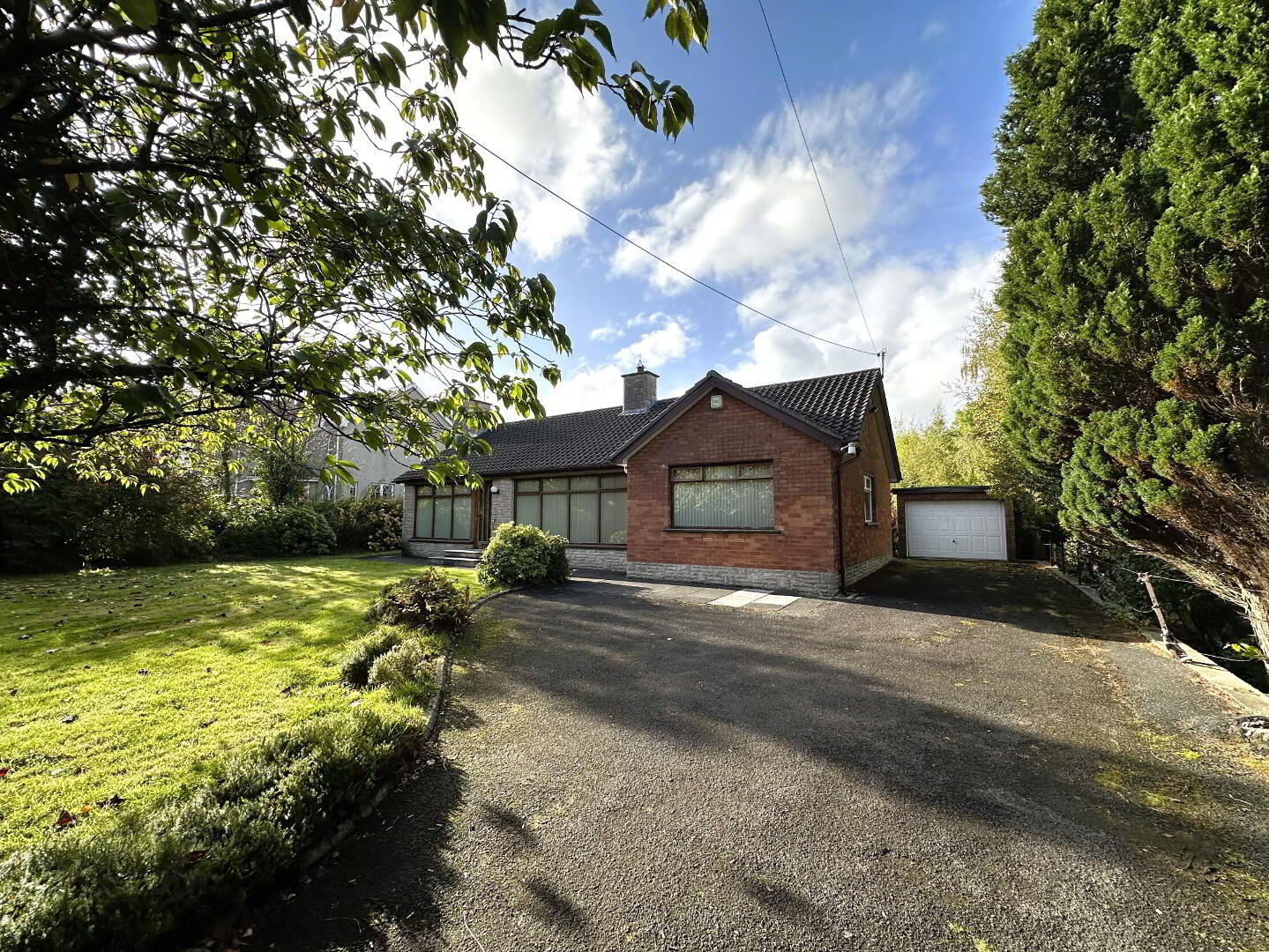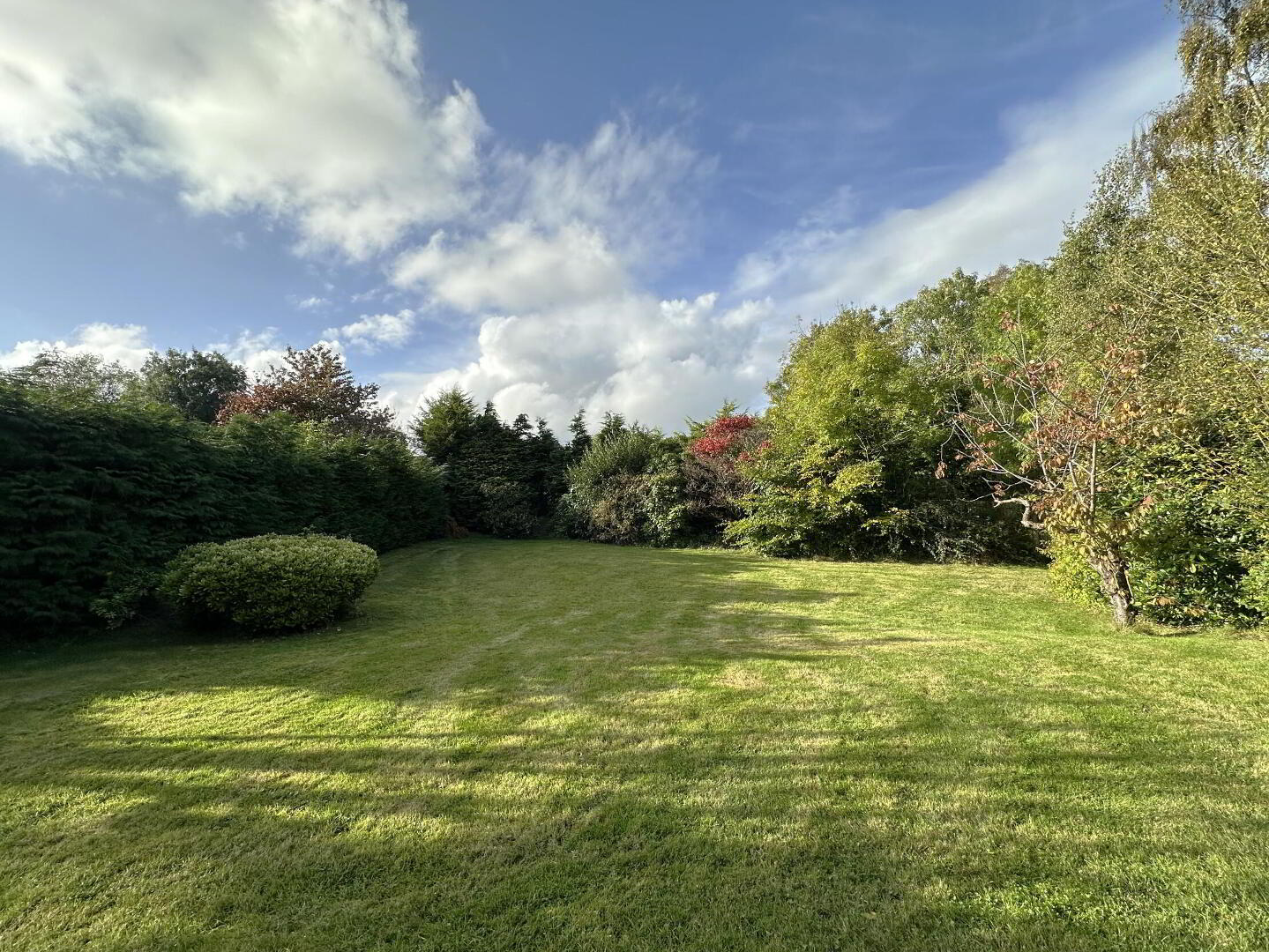


165 Newry Road,
Banbridge, BT32 3NB
3 Bed Detached Bungalow
Price £305,000
3 Bedrooms
2 Bathrooms
3 Receptions
Property Overview
Status
For Sale
Style
Detached Bungalow
Bedrooms
3
Bathrooms
2
Receptions
3
Property Features
Tenure
Not Provided
Energy Rating
Broadband
*³
Property Financials
Price
£305,000
Stamp Duty
Rates
£1,819.62 pa*¹
Typical Mortgage
Property Engagement
Views Last 7 Days
40
Views Last 30 Days
122
Views All Time
18,101

Features
- Oil Fired Central Heating
- Double Glazing
- Spacious Accommodation
- Mature & Private Site
- Sought After Location
- Viewing Highly Recommended
In A Great Location, On A Beautiful Site
Enjoying a mature and private site extending to approx. 0.4 acres, this 3/4 bedroom detached bungalow is well maintained and presented throughout, and pleasantly the principal reception room and large kitchen /dining face directly onto the large garden at the rear, which provides wonderful space to be enjoyed by all the family. Located a short walk from the shops and eateries provided at the Boulevard, with access onto the Belfast / Dublin corridor for easy commuting and equally convenient to the town centre, local schools and shops, this property has been attractively priced to allow for modernisation and/or extension possibilities and hence an early appointment to view is highly recommended.
- Entrance Hall
- Hardwood glazed front door, coved ceiling, telephone point, 1 radiator.
- Living / Dining Room 16' 1'' x 10' 5'' (4.90m x 3.17m)
- Tiled fireplace and hearth, coved ceiling, skirting and single radiator. Glazed double doors to..
- Lounge 22' 9'' x 16' 11'' (6.93m x 5.15m)
- Stone clad chimney with tile inset and marble hearth and matching plinth, coved ceiling, skirting radiator.
- Family Room / Bedroom 4 16' 8'' x 10' 6'' (5.08m x 3.20m) (Max)
- Coved ceiling, 1 radiator.
- Kitchen / Dining 25' 8'' x 14' 4'' (7.82m x 4.37m) (Max)
- Range of high and low level fitted units with double drainer stainless steel sink unit and mixer tap, built-in double oven and hob, plumbed for a dishwasher and automatic washing machine, space for tumble dryer, Tongue and groove ceiling to kitchen area, coving to dining, doors to lounge and rear garden, 2 single radiators and skirting radiator.
- Rear Porch
- Panelled walls, glazed door to side, 1 radiator.
- Shower Room 8' 0'' x 3' 9'' (2.44m x 1.14m) (Max)
- White suite comprising low flush WC, pedestal wash hand basin and PVC clad quadrant shower cubicle with Mira power shower, tiled walls and floor, storage cupboard, 1 radiator.
- Bedroom 1 10' 11'' x 9' 7'' (3.32m x 2.92m)
- Wall to wall robes with overhead storage, skirting radiator.
- Bedroom 2 12' 8'' x 8' 9'' (3.86m x 2.66m)
- Wall to wall robes with overhead storage, 1 radiator.
- Bedroom 3 9' 8'' x 6' 11'' (2.94m x 2.11m)
- 1 radiator.
- Bathroom 8' 7'' x 6' 0'' (2.61m x 1.83m)
- Coloured suite comprising low flush WC, pedestal wash hand basin, bidet and panel bath, tiled walls and floor, hotpress, double radiator.
- Detached Garage 18' 10'' x 10' 0'' (5.74m x 3.05m)
- Up and over door, light and power.
- Store / Boiler House 10' 0'' x 10' 0'' (3.05m x 3.05m)
- Light and power, oil fired boiler.
- Outside
- Beautiful mature site with numerous hedges, shrubs and trees, in lawn to front and rear, pillared and gated entrance with tarmac driveway, outside lighting and water tap.





