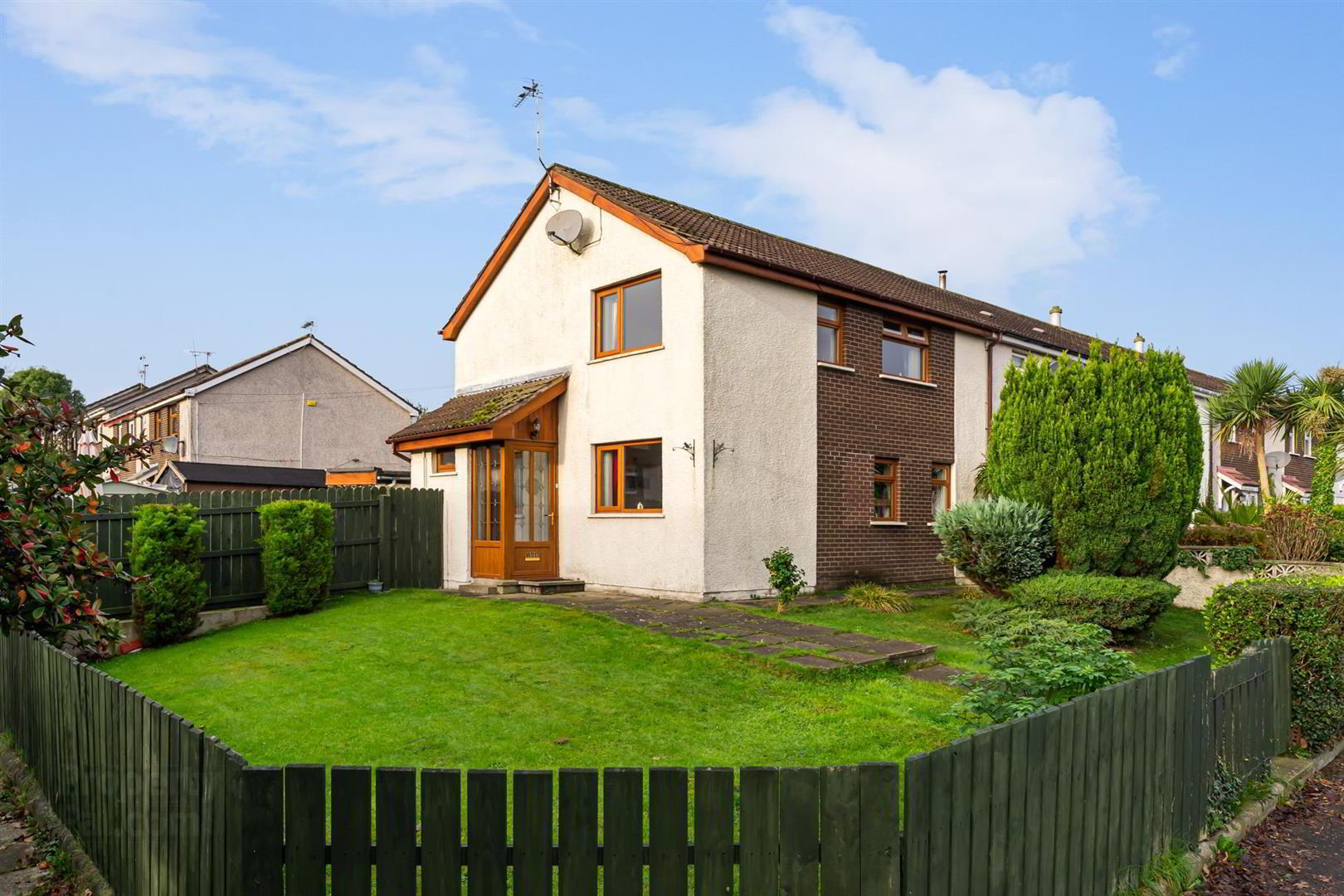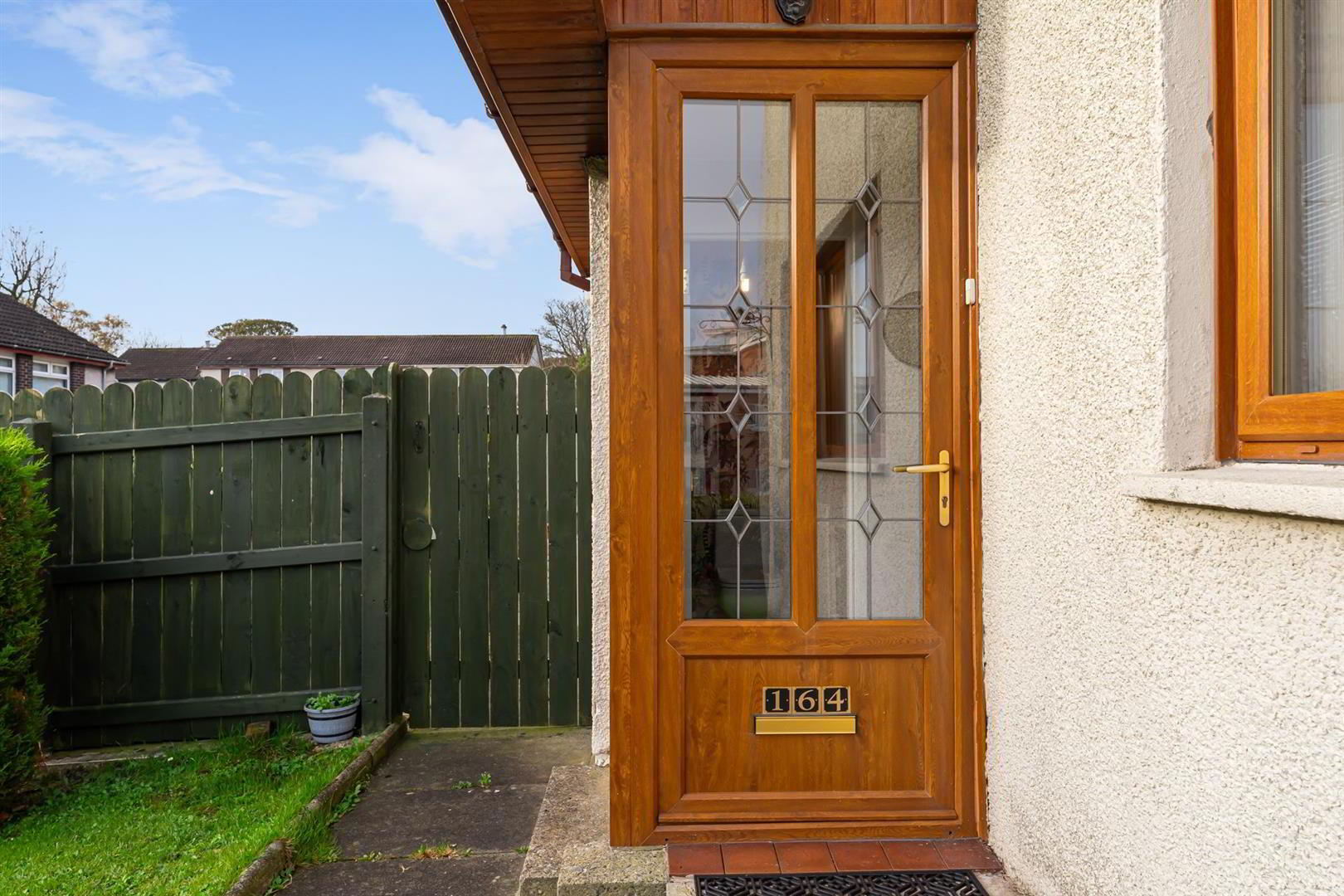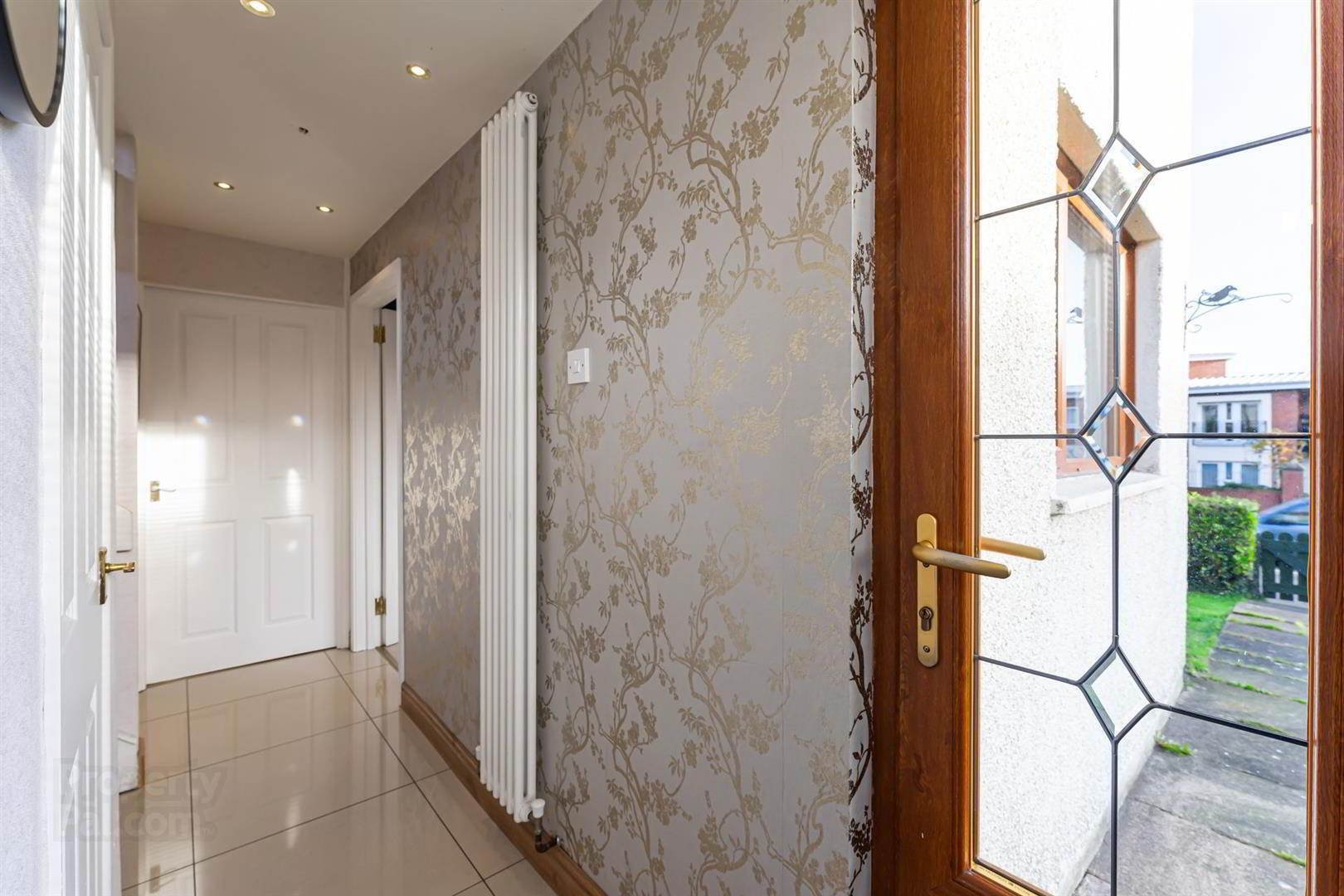


164 Bloomfield Road South,
Bangor, BT19 7DN
4 Bed End-terrace House
Offers Over £135,000
4 Bedrooms
1 Bathroom
2 Receptions
Property Overview
Status
For Sale
Style
End-terrace House
Bedrooms
4
Bathrooms
1
Receptions
2
Property Features
Tenure
Leasehold
Energy Rating
Property Financials
Price
Offers Over £135,000
Stamp Duty
Rates
£685.28 pa*¹
Typical Mortgage
Property Engagement
Views All Time
4,730

Features
- Flexible Accommodation
- 4 Bedrooms
- 1+ Reception Room
- Phoenix Gas Heating System
- Upvc Double Glazing
- Modern Open Plan Kitchen
- White Bathroom Suite
- Well Presented Throughout
- Large Site
If you wanted to produce a template to represent perfect presentation then you may want to consider this home as the master copy, as we're certain you'll be suitably impressed by what's on offer, if contemporary comfort floats your boat. This end terrace really has to be a first time buyer's ultimate purchase, or of serious consideration to investors. As well as domestic perfection the property offers a location that provides access to the day to day amenities that are associated with a more comfortable easy going lifestyle. If we can persuade you to do one thing, it would be to act quickly in this purchase to ensure very happy days in the future.
- ACCOMMODATION
- UPVC double glazed door into ....
- ENTRANCE PORCH
- ENTRANCE HALL
- WASH ROOM
- Comprising: Vanity unit with inset wash hand basin and mixer taps with splash back. W.C. Ceramic tiled floor.
- BEDROOM 4 / LOUNGE 11'1" x 10'3"
- FAMILY ROOM 13'3" x 10'7"
- 4 Downlights. Ceramic tiled floor. Floor to ceiling radiator. Open plan to ...
- KITCHEN 17'4" x 10'5"
- Range of modern high and low level cupboards and drawers with roll edge work surfaces incorporating unit display cabinets. 1½ tub single drainer stainless steel sink unit with mixer tap. Built-in Candy 4 ring ceramic hob and oven under. Extractor canopy with integrated fan and light. Integrated dishwasher and fridge/freezer. Part tiled walls. Upvc double glazed french doors to rear. Ceramic tiled floor. 7 Downlights.
- STAIRS TO FIRST FLOOR LANDING
- Built in storage cupboard.
- BEDROOM 1 13'3" x 10'7"
- BEDROOM 2 11'1" x 10'3"
- BEDROOM 3 10'5" x 9'10"
- BATHROOM
- White suite comprising: Jacuzzi Bath with mixer tap and Thermostatic shower over. Vanity unit with inset wash hand basin and mixer tap. W.C. Part tiled walls. Ceramic tiled floor. Chrome heated towel rail.
- OUTSIDE
- FRONT & SIDE
- Garden in lawn with tress and shrubs. Light.
- REAR
- Enclosed garden in lawn with shrubs. Outhouse with power and plumbed for washing machine.




