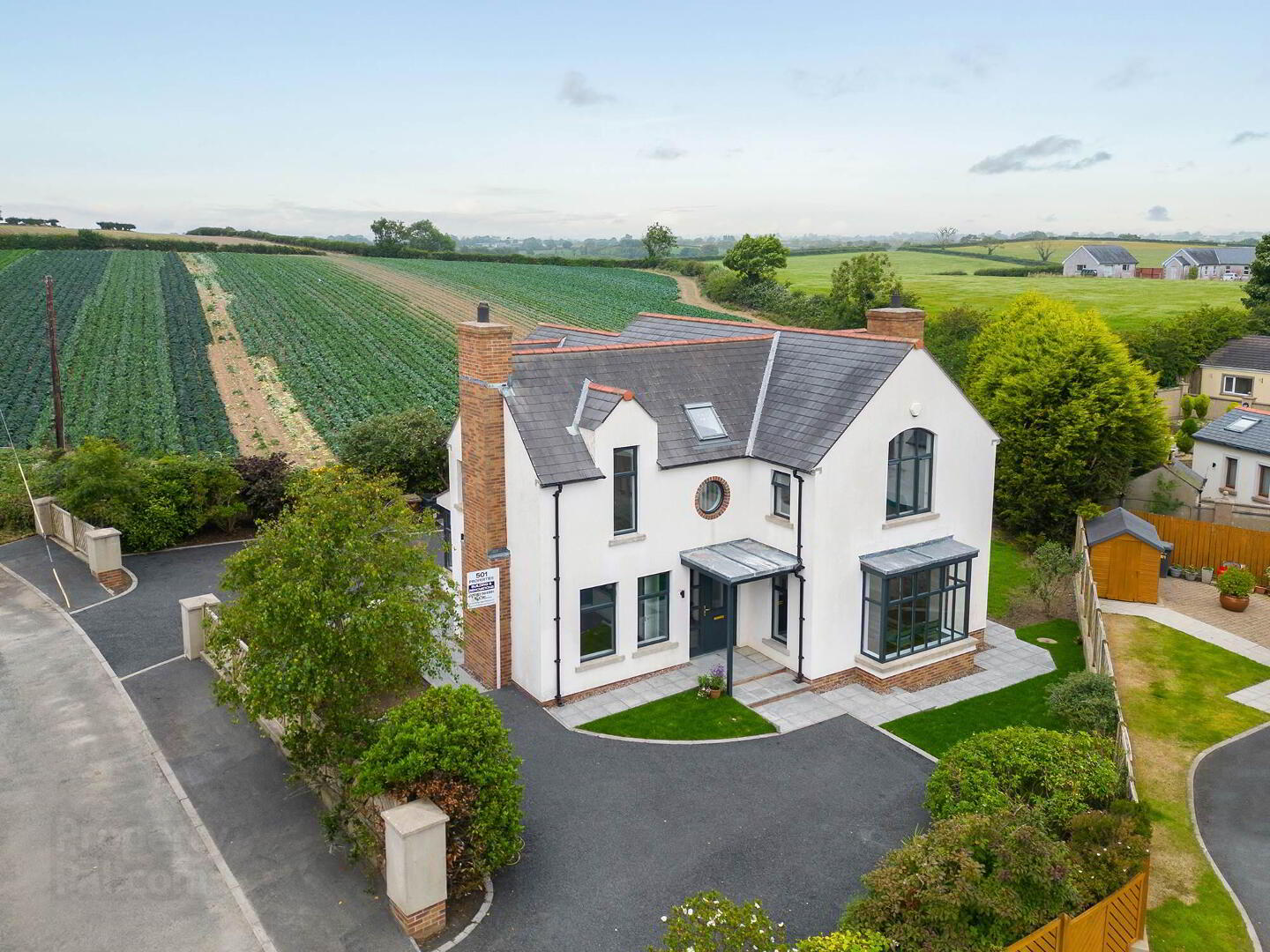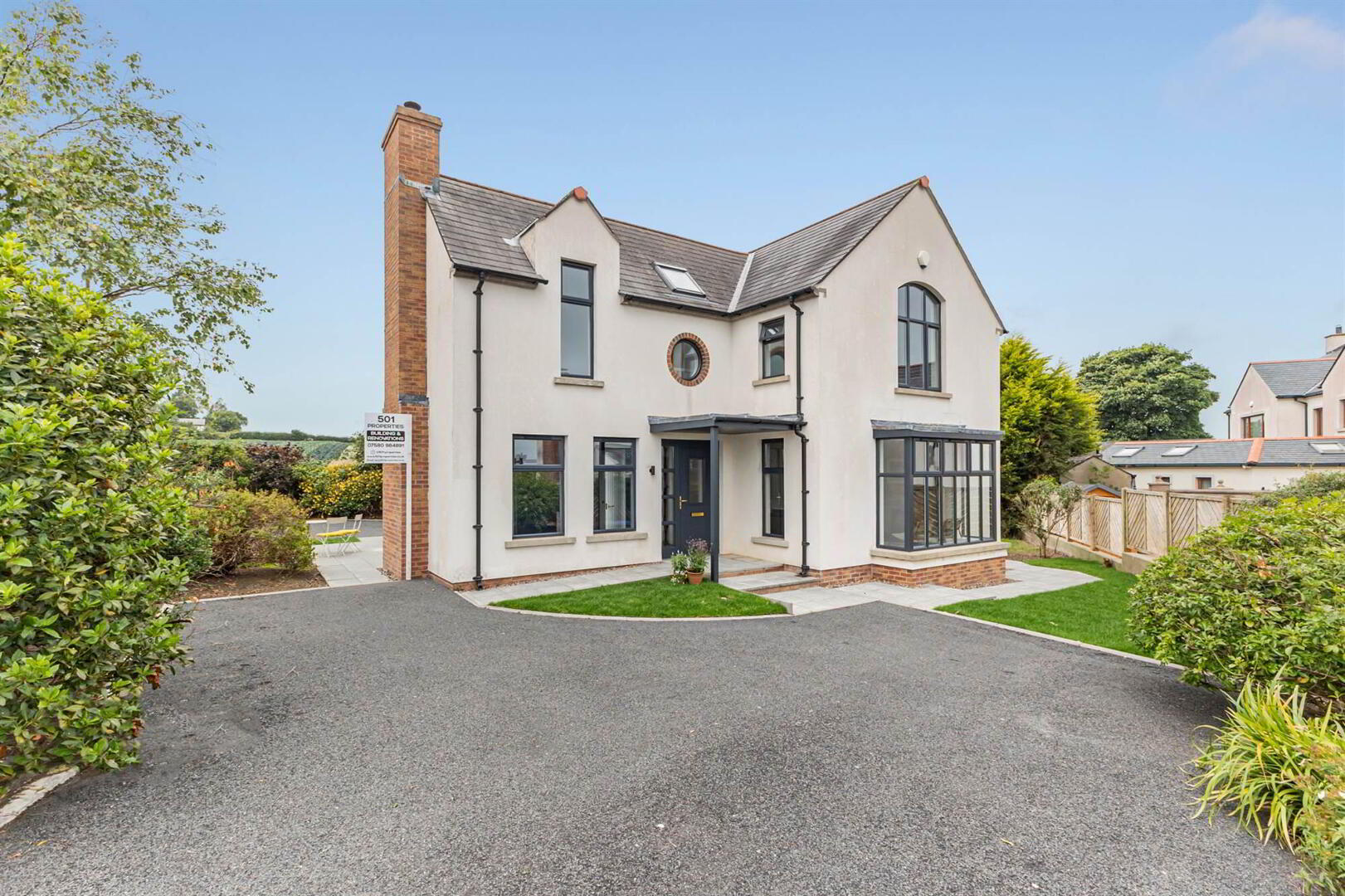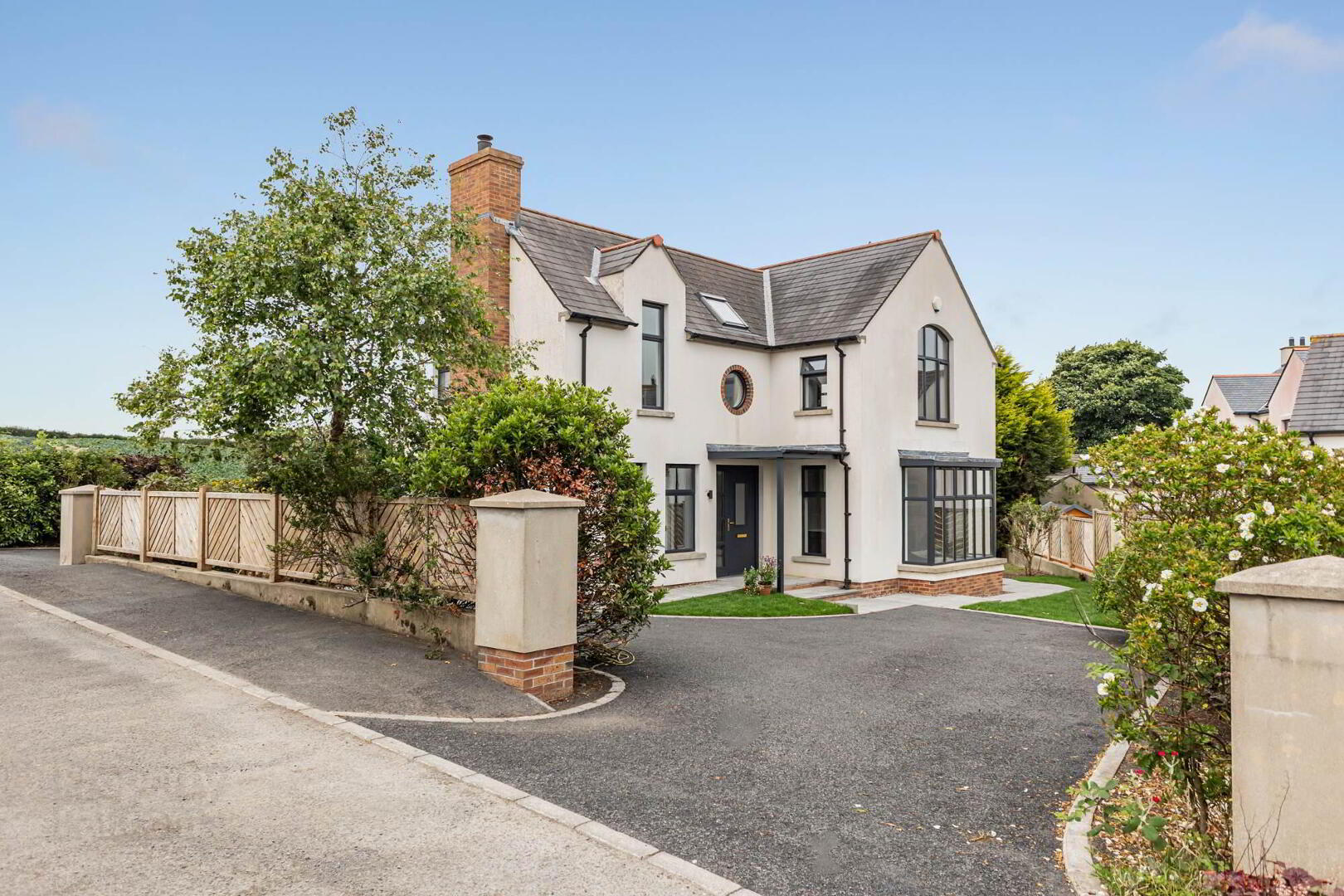


161 Killinchy Road,
Comber, Newtownards, BT23 5NE
4 Bed Detached House
Sale agreed
4 Bedrooms
3 Receptions
Property Overview
Status
Sale Agreed
Style
Detached House
Bedrooms
4
Receptions
3
Property Features
Tenure
Not Provided
Energy Rating
Heating
Oil
Broadband
*³
Property Financials
Price
Last listed at Offers Around £475,000
Rates
£2,558.36 pa*¹
Property Engagement
Views Last 7 Days
3,092
Views Last 30 Days
4,430
Views All Time
77,846

Features
- Detached Family Home Recently Renovated Throughout to an Exceptional Finish with No Expense Spared
- Picturesque Rural Setting with Views Stretching Over Countryside and Strangford Lough
- Located Within Lisbane Village with a Range of Local Amenities Including The Poachers Pocket Restaurant
- Short Commute to Killinchy, Comber, Newtownards, Dundonald and Belfast. Belfast City Centre is Only 15 Miles Away
- Bright, Spacious and Versatile Accommodation Throughout
- Family Room with Solid Oak Floors, Stone Fireplace and Beautiful Views Over Strangford Lough
- Drawing Room with Feature Bay Window, Solid Wood Floors and Feature Fireplace
- Open Plan Kitchen / Living / Dining Room with Recently Installed Shaker Style Kitchen and Granite Worktop, Part Vaulted Ceiling with French Doors to Driveway and Patio Area
- Separate Utility Room with Access to Contemporary WC
- Four Well Proportioned Bedrooms Two Benefitting Ensuite Facilities
- Contemporary Four Piece Family Bathroom with Feature Tiling
- Tarmac Driveways Providing Ample Off Street Car Parking
- Gardens with Mature Planting, Lawn and Patio Areas Ideal for Outdoor Entertaining, Young Children and Pets Alike
- Integral Garage With Outlook to Rear Gardens
- Beam Vacuum System
- Pressurised Water System
- Oil Fired Central Heating
- Double Glazing Throughout
- We Expect Demand to be High and Recommend Your Earliest Possible Viewing to Fully Appreciate all that is on Offer.
- Broadband Speed - Ultrafast
This exceptionally well finished property is bright and spacious throughout and provides a versatile layout to suit the needs of a growing family. In brief, accommodation consists of Family room with solid oak floors, stone fireplace and views over Strangford Lough, Drawing room with feature bay window and feature fireplace, open plan Kitchen / Living and Dining area with recently installed Shaker style kitchen with Granite worksurfaces, part vaulted ceiling with French doors opening out to the patio area and driveway, and utility room with access to a contemporary WC. To the first floor four well-proportioned bedrooms, one with adjoining ensuite shower room and another with a wall partitioned walk around wet room, both with feature tiling. There is also an additional contemporary family bathroom with four piece white suite including free standing oval deep fill bath.
Externally, there are two tarmac driveways providing ample off street car parking, mature planting with shrubs to borders, paved patio areas to the side and rear of the property ideal to enjoy the summer evenings and private lawn to the rear with outlook over the fields beside.
Further benefits include integral garage, beam vacuum system, pressurised water system, oil fired central heating and double glazing throughout.
With such a high finish throughout, great location providing both rural outlook and also close proximity to Belfast, only a 35 minute drive to the city centre we expect demand to be high and recommend your earliest possible internal inspection to fully appreciate all that is on offer.
Ground Floor
- COVERED ENTRANCE PORCH
- Courtesy light, uPVC composite front door, double glazed inset, double glazed side light, double height ceiling with porthole window and Velux window to overhead minstrel gallery, porcelain tiled floor, recessed spotlighting.
- RECEPTION HALL
- Double doors from reception hall to open plan kitchen/dining/living space.
- LOUNGE
- 5.18m x 4.44m (17' 0" x 14' 7")
Solid oak wooden flooring, measurement into square bay window with dual aspect windows, mature outlook to front and distant views to Strangford Lough and the Ards Peninsula, stone fireplace, inset mantel and granite hearth. - FAMILY ROOM
- 3.86m x 3.25m (12' 8" x 10' 8")
Solid oak wooden flooring, stone fireplace, granite inset and hearth, dual aspect windows with mature outlook and distant views to Strangford Lough and mature outlook to side, access through to kitchen/dining/living space. - KITCHEN/DINING/LIVING SPACE
- 5.84m x 4.62m (19' 2" x 15' 2")
Recently installed high and low level Shaker style kitchen with brass fittings, granite oatmeal work surface, inset stainless steel sink and a half sink unit, chrome mixer taps, Britannia stainless steel range cooker with five ring gas hob, electric ovens below, stainless steel extractor hood and splashback, part tiled walls, all tiling by Ceramica, built-in display shelving, integrated Neff dishwasher, Beam vacuuming system through property with kicker board vacuuming point, space and plumbing for American style fridge freezer, recessed spotlighting and mature outlook to rear garden and adjoining field, contemporary wall mounted radiator, open plan living and dining space with semi vaulted ceiling, recessed spotlighting and outlook to side and rear driveway with uPVC double glazed French doors to side and rear patio, access through to utility room. - UTILITY ROOM
- 1.63m x 3.45m (5' 4" x 11' 4")
Range of Shaker style high and low level units, laminate work surface, stainless steel fittings, stainless steel sink unit with chrome mixer taps, plumbed for washing machine, space for dryer, continuation of porcelain tiled floor, service door to double garage. - SEPARATE WC
- With contemporary white suite comprising low flush WC, floating vanity unit, chrome mixer taps, drawer units below, Lotus Flower feature tiled floor and fully tiled splashback, recessed spotlighting, extractor fan.
- GARAGE
- 5.11m x 5.m (16' 9" x 16' 5")
Insulated up and over door, light and power, Beam vacuuming system, oil fired boiler, pressurised water cylinder and outlook to side and rear garden, electrical fuse boxes.
First Floor
- SPACIOUS FIRST FLOOR LANDING
- Hot press, radiator and built-in shelving.
- BEDROOM (2)
- 4.93m x 5.03m (16' 2" x 16' 6")
Oak laminate wooden flooring, wide boards, with dual aspect window, mature outlook to front and outlook over rural countryside to side, recessed spotlighting, wall partition with walk-around ensuite wet room with porcelain tiled soakaway floor, fully tiled walls in contrasting tiling detail, wall mounted shower controls with overhead rain shower and shower attachment, recessed product shelf, feature oval basin, wall mounted mixer taps, illuminated mirror, recessed product shelf, recessed spotlighting, Velux windows x two. - BEDROOM (3)
- 3.89m x 3.15m (12' 9" x 10' 4")
Outlook to rear garden, access hatch to roof space, recessed spotlighting and bridge style minstrel gallery overlooking reception hall to Bedroom Four. - BATHROOM
- Beautifully fitted contemporary white suite comprising low flush WC, free standing oval shaped deep fill bath with floor mounted chrome mixer taps, telephone hand shower, floating vanity unit with chrome mixer taps, drawer units below, illuminated mirror above, chrome heated towel rail, double size walk-in glazed shower enclosure fully tiled in contrasting subway tiling, chrome thermostatically controlled shower unit, overhead drencher and shower attachment, recessed spotlighting, extractor fan, tiling finished in feature dandelion floor and fully tiled splashback, all tiling from Ceramica.
- PRINCIPAL BEDROOM
- 5.08m x 3.78m (16' 8" x 12' 5")
Principal bedroom with feature arched window, fabulous elevated outlook across rolling countryside to Strangford Lough and the Ards Peninsula beyond, recessed spotlighting, dual aspect windows, outlook to side. - ENSUITE SHOWER ROOM
- With contemporary white suite comprising low flush WC, floating vanity unit, chrome mixer taps, drawer units below, chrome heated towel rail, feature fully tiled splashback and floor, built-in fully tiled shower cubicle with contrasting tiling detail, chrome thermostatically controlled shower unit, overhead drencher and shower attachment, extractor fan
- BEDROOM (4)
- 3.89m x 3.25m (12' 9" x 10' 8")
With recessed spotlighting, dual aspect windows, outlook to front and elevated outlook across rolling countryside, fantastic view to Strangford Lough and large peninsula beyond.
Outside
- Dual tarmac driveway to front and rear with ample parking to both, mature planting and shrubs to borders, gardens laid in lawns to front and rear, paved patios to front, side and rear, outdoor lighting, water taps front and rear, gas point for cooker and well screened oil storage tank.
Directions
161 Killinchy Road is on the right-hand side just after entering Lisbane from Comber
TRAVEL TIMES ;
Comber Town Centre - 0.6 Miles / 2 mins drive
Comber Greenway - 1.5 miles / 9 min cycle
Island Hill Causeway - 2.7 miles / 6 min drive
Castle Espie - 2.8 miles / 10 min drive
Scrabo Country Park - 3.4 miles / 6 min drive
Castlebawn Retail Park - 4.3 miles / 8 min drive
Knock Golf Club - 5.4 miles / 11 min drive
Strangford Lough Yacht Club - 7.2 miles / 12 min drive
George Best Belfast City Airport - 9 miles / 18 min drive
Belfast City Centre - 10.2 miles / 28 min drive
Belfast International Airport - 29 miles / 42 min drive




