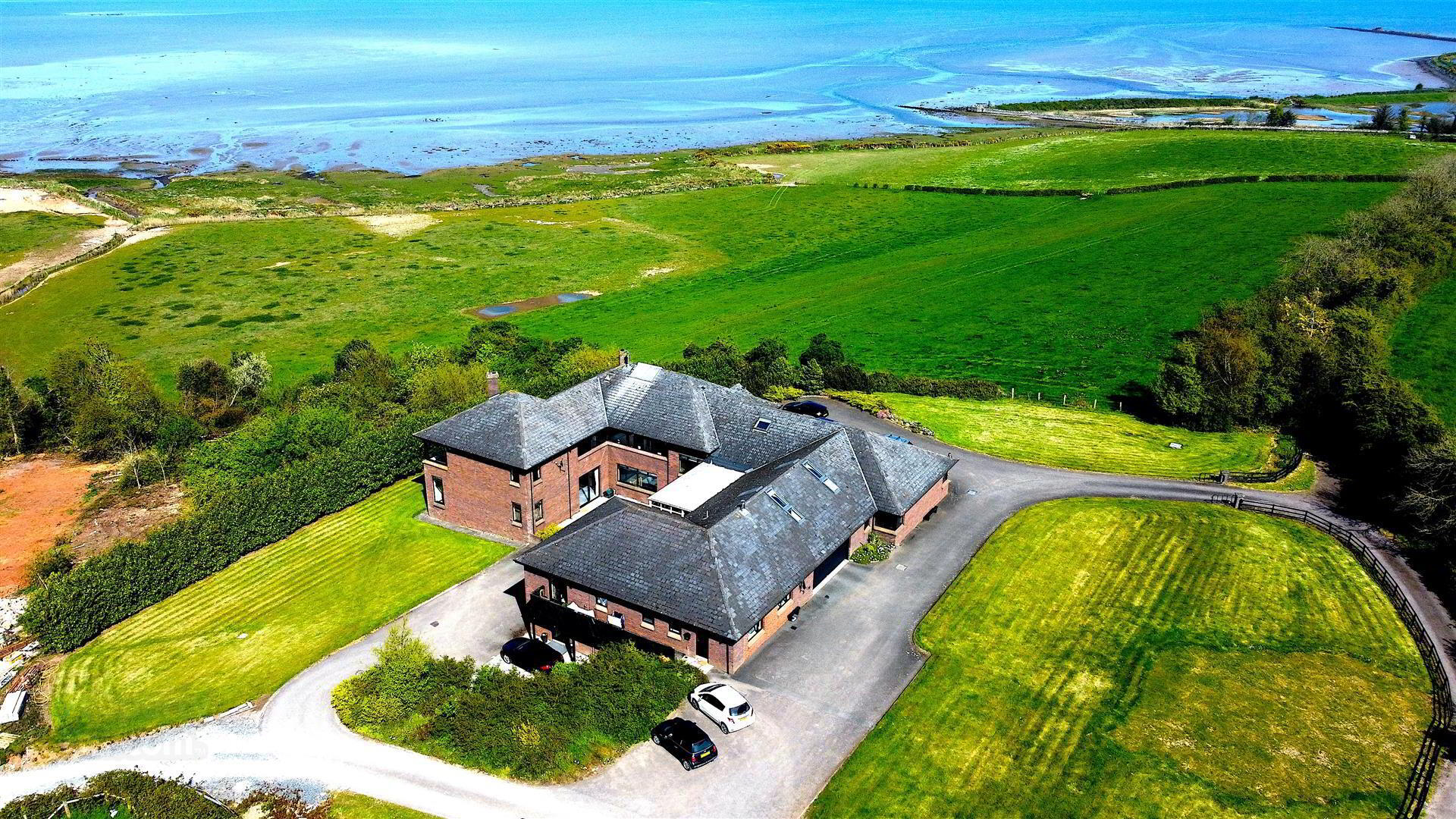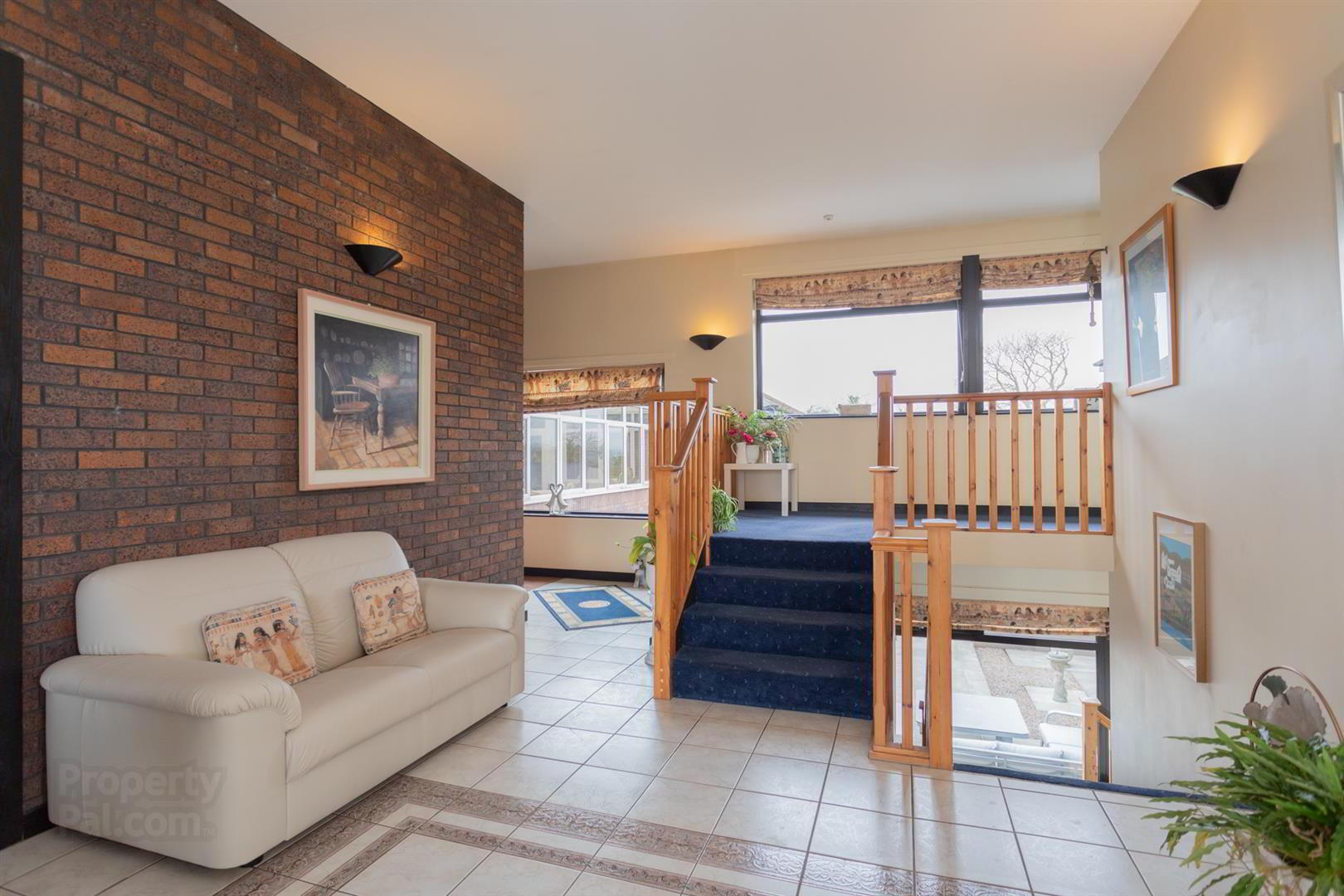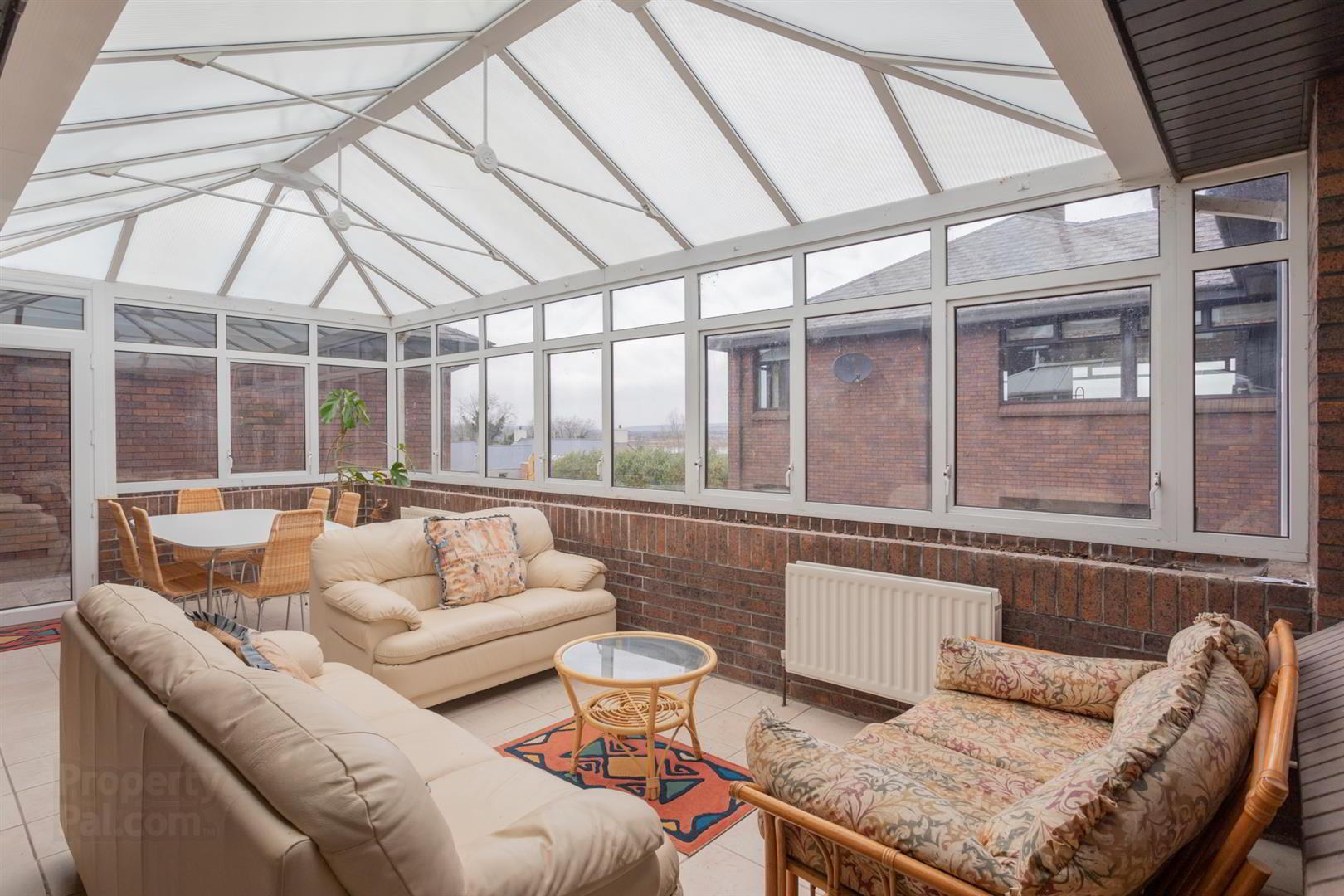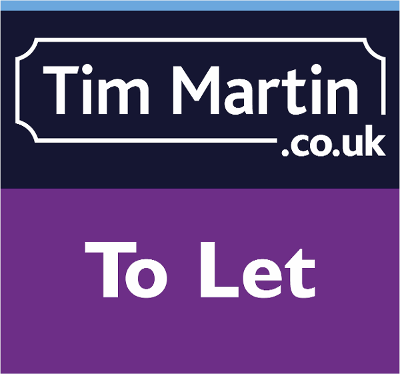


16 Waddells Hill,
Comber, BT23 5WJ
5 Bed Detached House
Price £1,250 per month
5 Bedrooms
3 Bathrooms
5 Receptions
Property Overview
Status
To Let
Style
Detached House
Bedrooms
5
Bathrooms
3
Receptions
5
Viewable From
Now
Available From
Now
Property Features
Furnishing
Partially furnished
Energy Rating
Heating
Oil
Broadband
*³
Property Financials
Deposit
£1,250
Lease Term
6 months
Rates
Paid by Tenant
Rates
£3,654.80 pa*¹
Property Engagement
Views Last 7 Days
818
Views All Time
5,256

Features
- Exceptional Family Residence set in its Own Grounds
- Exceptional Location Overlooking Strangford Lough
- Spacious, Bright Reception Rooms with Views of Strangford Lough
- Five Double Bedrooms including Principal Suite
- Easy Access to The City, Comber, Killinchy and Belfast City Airport
- Large Gardens Laid Out in Rolling Lawns Surround the Property
The property set in it's own private grounds offers spacious open plan accommodation substantially on one floor with a lower ground floor including drawing room, and games room.
The property includes four reception rooms, five bedrooms including principal suite, main bathroom and shower room, plus luxury farmhouse kitchen with AGA. A double integral garage is attached to the residence.
LEASE: Six months with option to extend on a month by month basis.
RENT: £1250.00 per month plus Rates
RATES: £304.57 per month (Rating Year 2024/2025) - Tenant to pay rates to Land and Property Services.
DEPOSIT: £1250.00
Please Note: Not all furnishings shown in the photos are included with the let.
- Covered Portico
- Pine tongue and groove ceiling with recessed spotlights.
- Entrance Hall 3.25 x 2.69 (10'7" x 8'9")
- Approached through double doors; quarry tiled floor; 2 uplighters.
- Nursery 2.79 x 2.31 (9'1" x 7'6")
- Quarry tiled floor; telephone connection points.
- Reception hall 6.48 x 4.01 (21'3" x 13'1")
- Ceramic tiled floor; uplighters
- Cloakroom 1.65 x 1.55 (5'4" x 5'1")
- Quarry tiled floor
- WC 3.38 x 1.55 (11'1" x 5'1")
- White suite comprising pedestal wash hand basin; close coupled wc; bidet with mixer taps; quarry tiled floor; part tiled walls; large mirror; extractor fan.
- Rear hall
- Beam vacuum point
- Sun room 6.53 x 3.86 (21'5" x 12'7")
- Ceramic tiled floor; raised flower bed; vaulted glazed ceiling; double patio doors to garden; feature spotlighting.
- Laundry room 2.95 x 2.92 (9'8" x 9'6")
- Single drainer stainless steel sink unit with mixer taps; range of laminate eye and floor level cupboards an drawers; plumbed and space for washing machine and tumble dryer; quarry tiled floor; fluorescent light.
- Shower room 3.48 x 2.11 (11'5" x 6'11")
- Champagne coloured suite; tiled shower cubicle with Redring Brights electric shower; etched glass shower door and side panel; wash hand basin with tiled splashback; close coupled wc; quarry tiled floor; built in storage shelves; extractor fan.
- Built in linen cupboard 1.96 x 1.57 (6'5" x 5'1")
- Bathroom 4.29 x 3.4 (14'0" x 11'1")
- Champagne coloured suit comprising panelled bath with gold plated mixer taps and side handles; bidet with mixer taps; close coupled wc; twin pedestal wash hand basin with tiled splashbacks; fitted mirror and vanity shelf over; tiled shower cubicle with Mira Sport electric shower; folding etched glass shower door; 12 volt ceiling lighting; extractor fan.
- Bedroom 1 5.51 x 3.3 (18'0" x 10'9")
- Built in wardrobe with mirrored sliding doors concealing ample clothes rails and storage shelves; knee hole dressing table with nest of 4 drawers; book shelves over; tv aerial point.
- Bedroom 2 3.71 x 3.66 (12'2" x 12'0")
- Built in wardrobe with mirrored sliding doors concealing ample clothes rails and storage shelves; knee hole dressing table with nest of 4 drawers; book shelves over; tv aerial point.
- Bedroom 3 3.71 x 3.1 (12'2" x 10'2")
- Built in wardrobe with mirrored sliding doors concealing ample clothes rails and storage shelves; book shelves over; tv aerial point.
- Principal Bedroom 4.75 x 3.96 (15'7" x 12'11")
- Built in wardrobe with mirrored sliding doors concealing ample clothes rails and shelves; tv aerial connection ; knee hole dressing table wit two nests of 4 drawers with book and display shelves over; telephone connection point.
- Dressing room
- Fitted clothes rails and storage shelves; fluorescent light.
- En suite bathroom 4.01 x 2.82 (13'1" x 9'3")
- Maroon coloured suite comprising corner bath with chrome mixer taps; tiled shower cubicle with Reding Expressions electric shower; corner opening sliding shower doors and side panels; bidet with mixer taps; close coupled wc; twin pedestal wash hand basin; tiled splashbacks, mirror and vanity light over; extractor fan
- Stairs to first floor bedroom 9.04 x 3.76 (29'7" x 12'4")
- Velux windows; eaves storage
- Upper landing
- L shaped dining room 9.4 x 4.06 (30'10" x 13'3")
- Pine tongue and groove ceiling with recessed spotlights; feature brick fireplace with gas coal effect fire.
- Family room 9.53 x 4.34 (31'3" x 14'2")
- Inglenook brick fireplace; quarry tiled hearth; black enamel enclosed stove
- Kitchen 8 x 4.47 (26'2" x 14'7")
- Franke twin tub sink unit with drainer bowl, chrome mono mixer tap; excellent range of laminate eye and floor level cupboards and drawers; formica worktops; integrated Hotpoint double electric oven; integrated fridge; Postbox Red two oven oil fired Aga; matching island unit with range of fitted drawers; formica worktop with integrated Bosch 4 ring gas hob; space for microwave; tv aerial connection point; quarry tiled floor; pine tongue and groove ceiling with 12v spotlights and feature lantern ceiling windows; sliding patio door and side panel to enclosed quarry tiled terrace.
- Lower ground floor
- Approached from dining room via pine open thread staircase
- Drawing room 9.42 x 9.04 (30'10" x 29'7")
- Feature brick fireplace with 2 display niches and cast iron dog grate; quarry tiled hearth and steel canopy; sliding patio door and side panel to patio; tv aerial connection; 12v ceiling lighting.
- Games room 9.4 x 8.74 (30'10" x 28'8")
- Fluorescent lighting; Beam vacuum point
- Hallway
- Built in storage cupboard; uplighters.
- Garage 8.03 x 4.72 (26'4" x 15'5")
- Electric up and over panel door; built in cupboard with mirrored sliding doors; Firebird condensing boiler; fluorescent lights; Beam central vacuum unit.
- Outside
- Bitmac drive to ample parking; extensive gardens laid out in lawns and well stocked flowerbeds with ornamental and flowering shrubs; partially enclosed flagged patio with decorative gravelled panels; built in brick BBQ
- Garden store 4.67 x 2.16 (15'3" x 7'1")
- PVC oil storage tank





