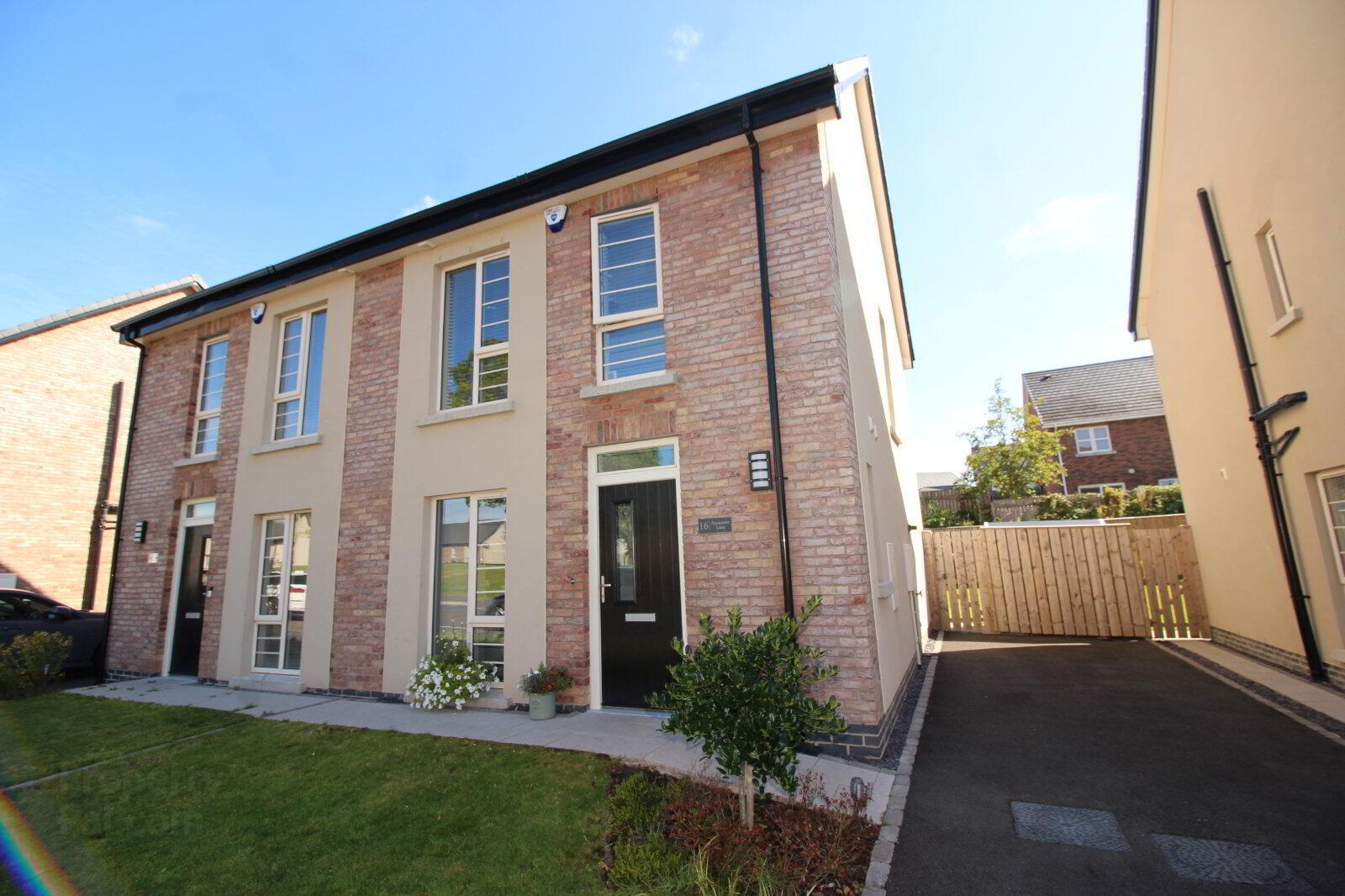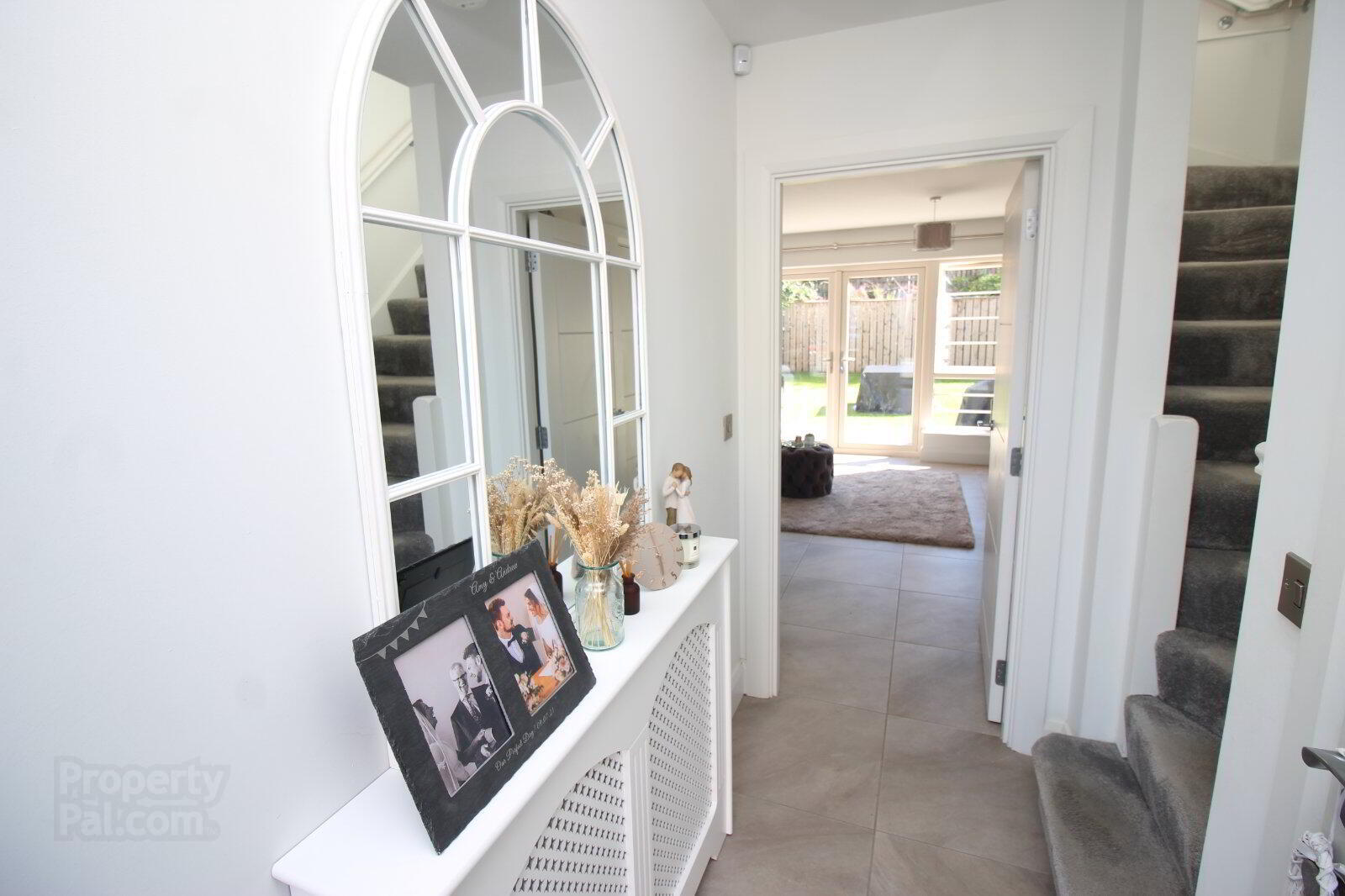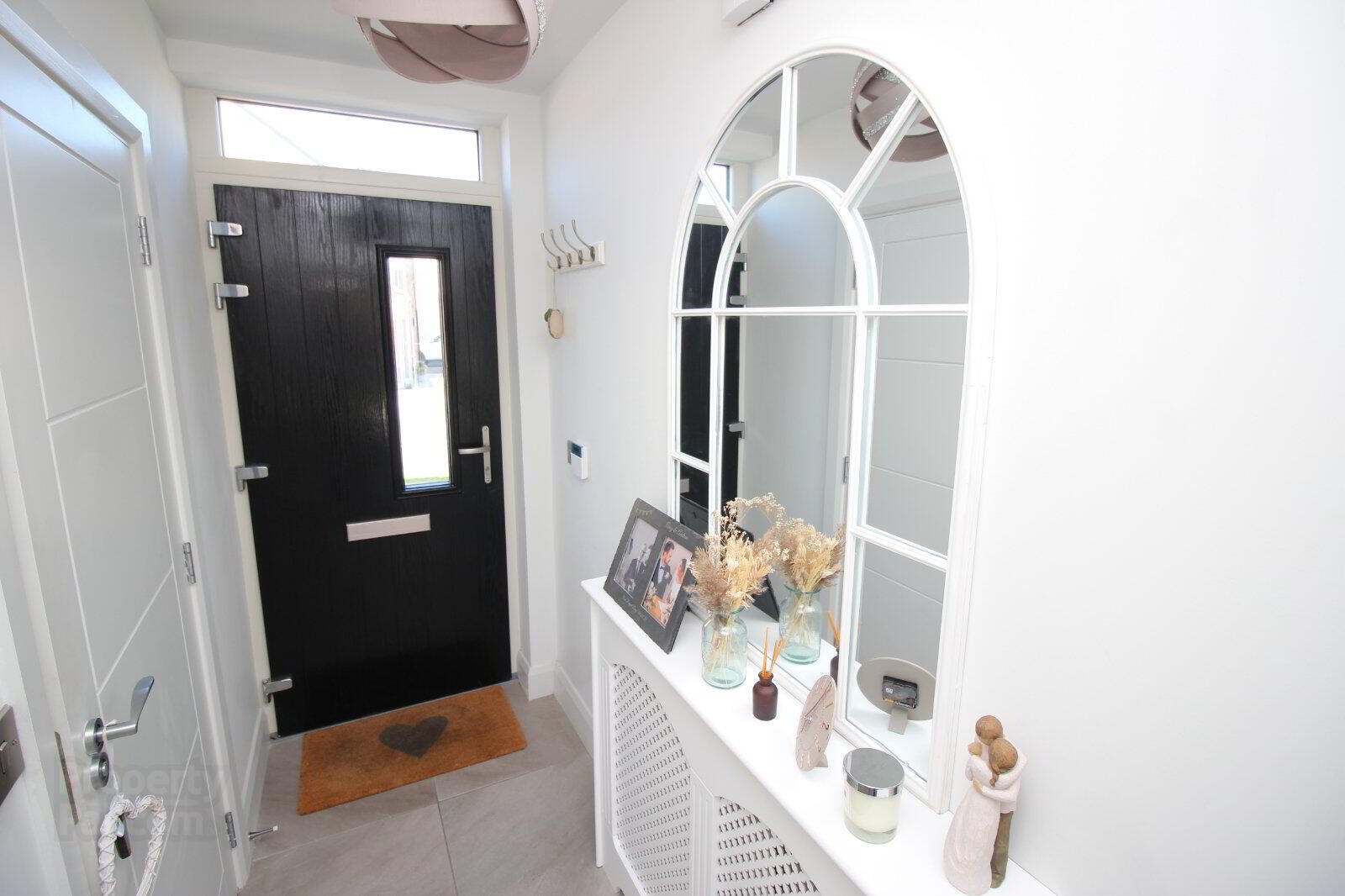


16 Sycamore Lane,
Lisburn, BT28 2SQ
2 Bed Semi-detached House
Sale agreed
2 Bedrooms
2 Bathrooms
1 Reception
Property Overview
Status
Sale Agreed
Style
Semi-detached House
Bedrooms
2
Bathrooms
2
Receptions
1
Property Features
Tenure
Freehold
Energy Rating
Broadband
*³
Property Financials
Price
Last listed at Asking Price £189,950
Rates
£913.50 pa*¹
Property Engagement
Views Last 7 Days
173
Views Last 30 Days
3,801
Views All Time
7,224

Features
- Stunning Semi-Detached Villa
- Entrance Hall
- Wc
- Spacious Lounge/ Dining
- Fitted Kitchen with Built-in appliances
- Deluxe Shower Room
- Enclosed Rear Gardens
- Driveway/ Car Parking
A most appealing and highly presented semi-detached villa situated in this much admired and convenient location.
Contemporary and modern throughout offering excellent well laid accommodation comprising entrance hall, WC, lounge/ dining open to stunning fitted kitchen with built-in appliances.
Two double bedrooms plus a deluxe shower room.
Gas fired heating and double glazing throughout, enclosed and private rear enclosed gardens in neat lawns, driveway/ car parking to side.
Immediate viewing is suggested for this excellent starter home, with little to do, but move in.
- Entrance Hall
- Tiled flooring, composite front door. Zoned security alarm system.
- Wc
- Low level Wc, wash hand basin.
- Lounge/ Dining
- 4.91 x 4.57 (16'1" x 14'12")
Tiled flooring, French doors to rear, Boiler cupboard ( with fitted storage ) - Fitted Kitchen
- 2.92 x 2.47 (9'7" x 8'1")
Excellent fitted range of modern high and low level units, single drainer, stainless steel sink unit, built-in ceramic hob and electric oven, integrated dishwasher and washing machine. - Landing
- Loft ladder with floored loft space.
- Bedroom 1
- 4.85 x 4.22 (15'11" x 13'10")
Built-in robes - Bedroom 2
- 4.85 x 2.62 (15'11" x 8'7")
- Shower Room
- Large shower cubicle with glazed panel, wash hand basin, low level Wc, wall and floor tiling. Chrome towel rail.
- Outside
- Neat gardens to rear, enclosed and private, paved patio.
- Driveway/ car parking
- To Side.
- Epc
- floor plans
- Note To Purchasers
- CUSTOMER DUE DILIGENCE As a business carrying out estate agency work, we are required to verify the identity of both the vendor and the purchaser as outlined in the following: The Money Laundering, Terrorist Financing and Transfer of Funds (Information on the Payer) Regulations 2017 - https://www.legislation.gov.uk/uksi/2017/692/contents To be able to purchase a property in the United Kingdom all agents have a legal requirement to conduct Identity checks on all customers involved in the transaction to fulfil their obligations under Anti Money Laundering regulations. We outsource this check to a third party and a charge will apply of £20 + Vat for each person.





