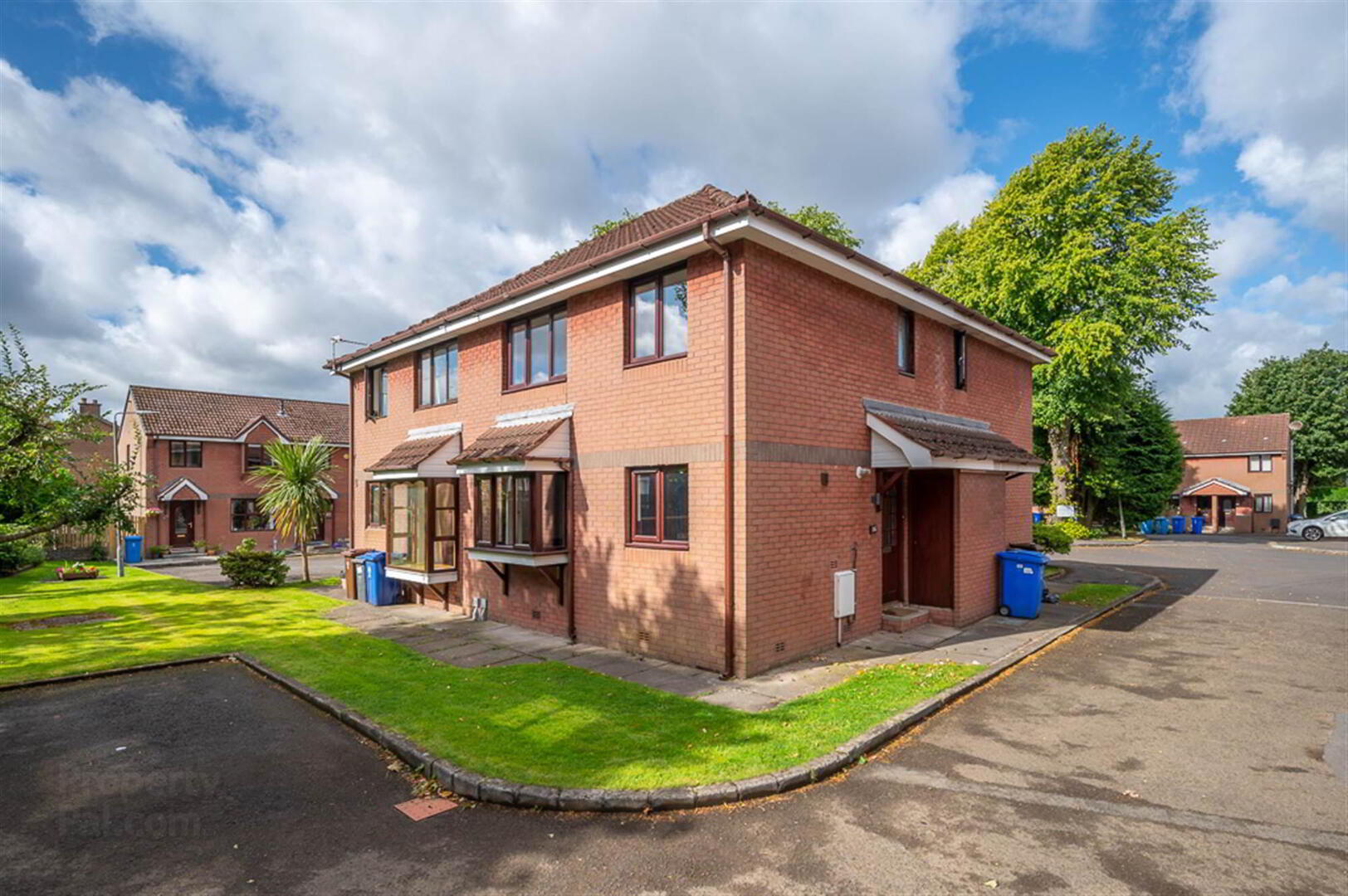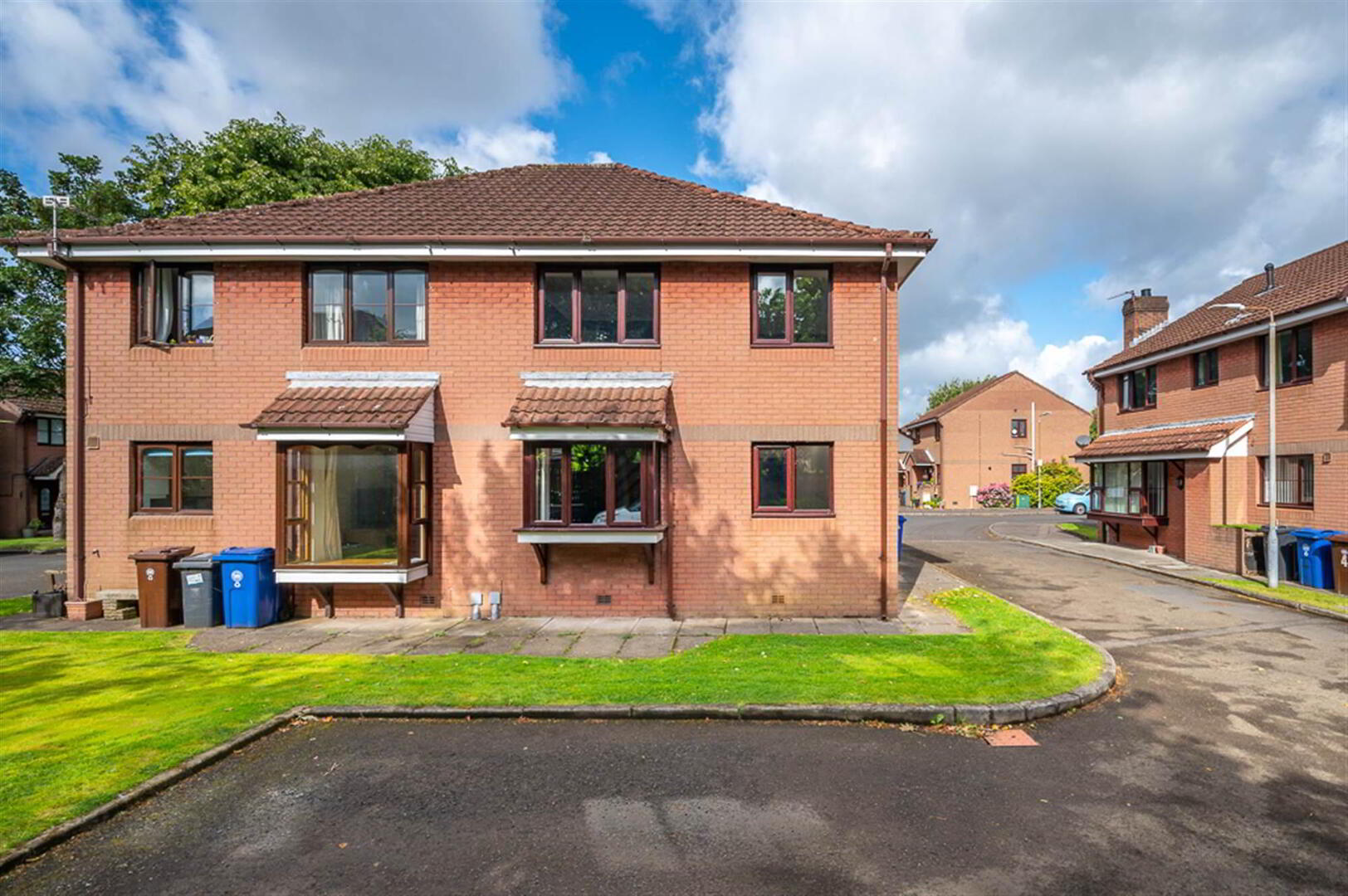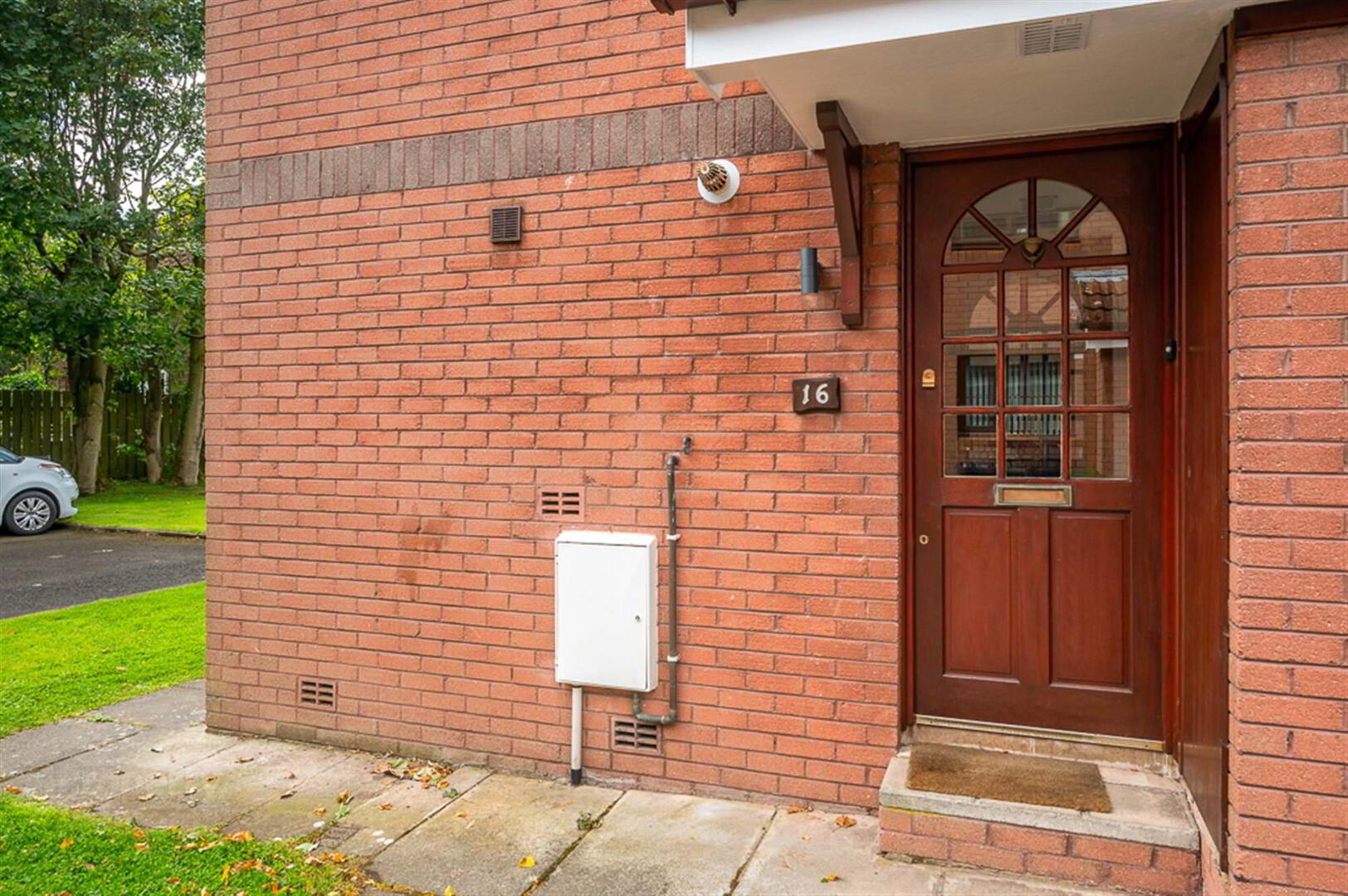


16 Sycamore Grove,
Belfast, BT4 2RB
2 Bed Townhouse
Sale agreed
2 Bedrooms
1 Reception
Property Overview
Status
Sale Agreed
Style
Townhouse
Bedrooms
2
Receptions
1
Property Features
Tenure
Not Provided
Energy Rating
Broadband
*³
Property Financials
Price
Last listed at Offers Over £149,950
Rates
£841.57 pa*¹
Property Engagement
Views Last 7 Days
51
Views Last 30 Days
148
Views All Time
6,243

Features
- Townhouse Located Off The Ever Popular Sydenham Avenue In East Belfast
- Lounge With Informal Dining Area And Outlook Over Communal Gardens
- Ideal Cul-de-sac Position
- Fitted Kitchen
- Two Well Proportioned Bedrooms
- Recently Installed Modern Shower Room
- Gas Fired Central Heating
- Double Glazing Throughout
- Communal Gardens Laid in Lawns and Mature Trees
- Allocated Parking
- Ideally Suited to First Time Buyer, Young Professional, Retired Couple or Investor
- Within The Catchment Area of Many Primary and Post Primary Schools As Well
- Concenient Location With A Great Range of Local Amenities
This townhouse is sure to create instant interest to the first time buyer, young professional, investor or retired couple and we therefore have no hesitation in recommending early viewing.
Internally the accommodation comprises of a lounge, a separate fitted kitchen, two good sized bedrooms and a modern shower room. The property further benefits from double glazed windows and gas heating.
Externally there are mature and well maintained communal gardens with allocated parking conveniently located.
Ground Floor
- ENTRANCE PORCH:
- External store in covered porch area.
Hardwood front door into entrance porch, storage cupboard, wood laminate flooring. - KITCHEN:
- 2.72m x 2.44m (8' 11" x 8' 0")
Fitted kitchen with range of high and low level units, laminate worktop, stainless steel single drainage sink unit with mixer taps, integrated under oven, ceramic hob and extractor fan, undercounter fridge space, plumbed for washing machine, part tiled walls, wood laminate floors. - LOUNGE:
- 5.54m x 4.6m (18' 2" x 15' 1")
Measurements at widest points.
Wood laminate flooring, informal dining area, stairs to first floor landing.
First Floor
- LANDING:
- Access to part floored roofspace via pull down ladder.
- BEDROOM (1):
- 4.78m x 2.74m (15' 8" x 9' 0")
Measurements at widest points.
Built in storage cupboard. - BEDROOM (2):
- 2.77m x 2.72m (9' 1" x 8' 11")
- SHOWER ROOM:
- Modern shower room with double shower cubicle, thermostatic shower with handheld attachment, floating WC with concealed cistern, vanity unit, part tiled walls, wood laminate flooring.
Outside
- Communal gardens in lawn, allocated parking space.
Directions
Travelling along the Holywood Road in the direction of Holywood, take the second road on the right onto Sydenham Avenue and Sycamore Grove is the first Development on the right. No 16 is in the block into the left.





