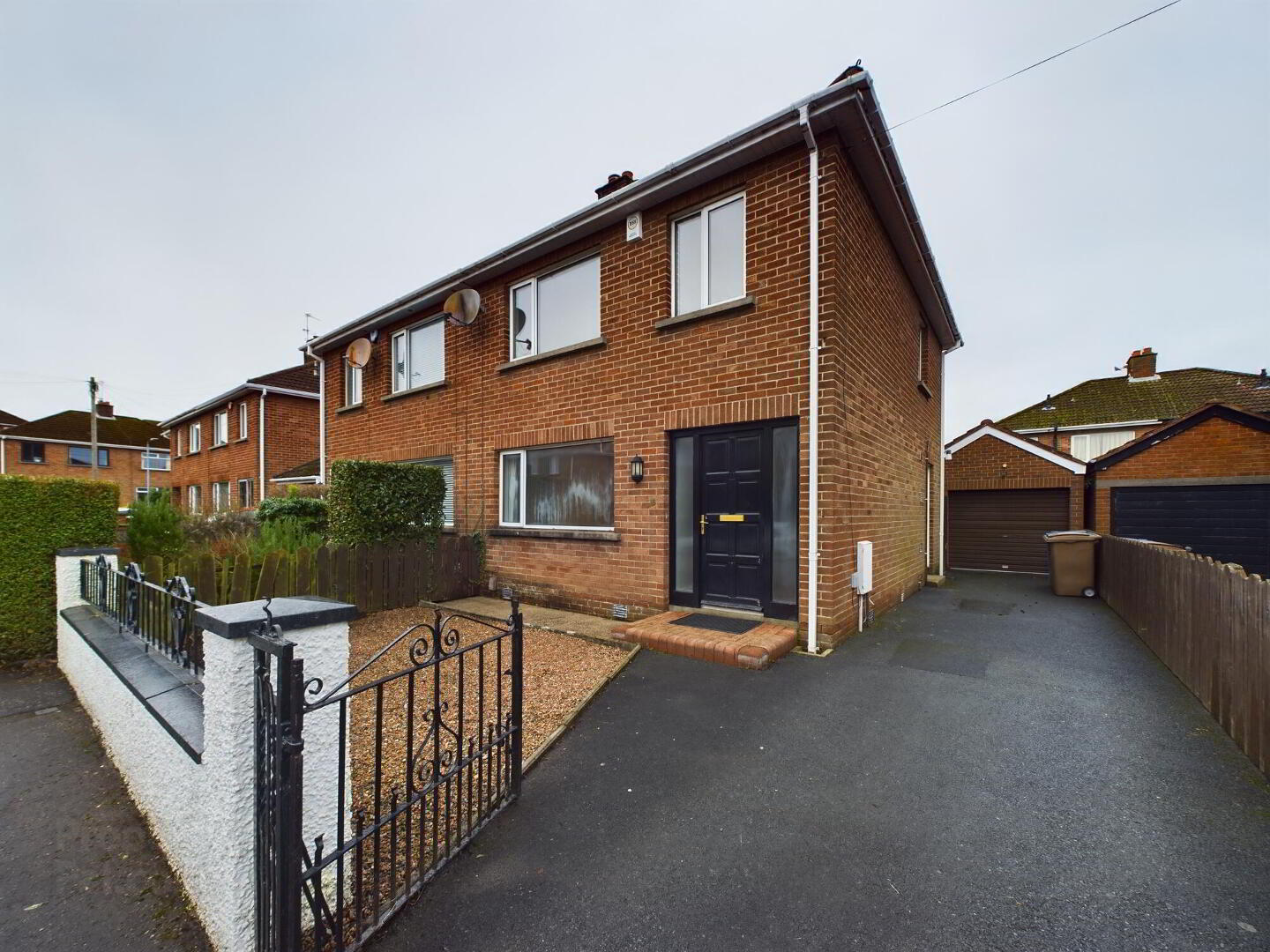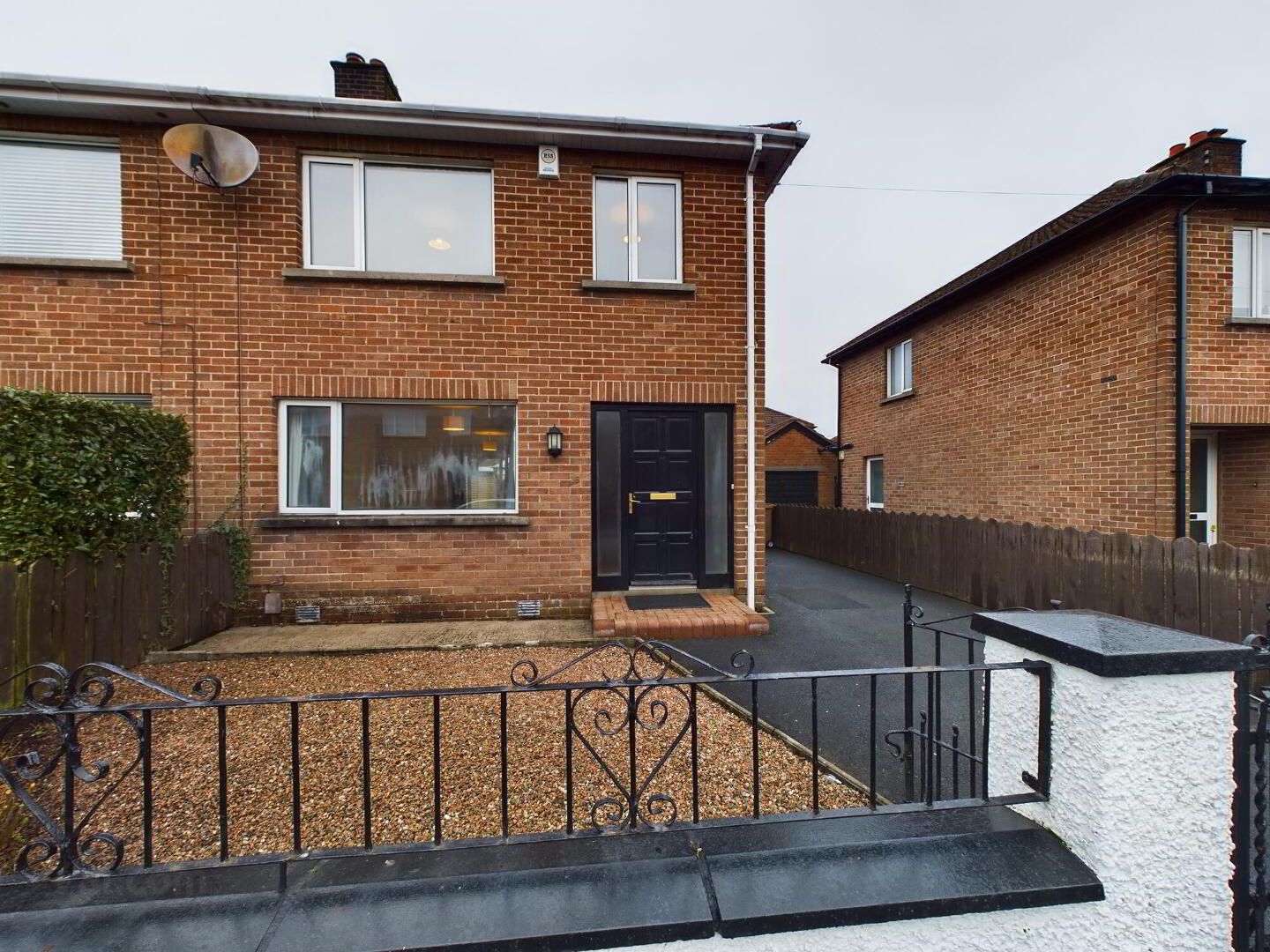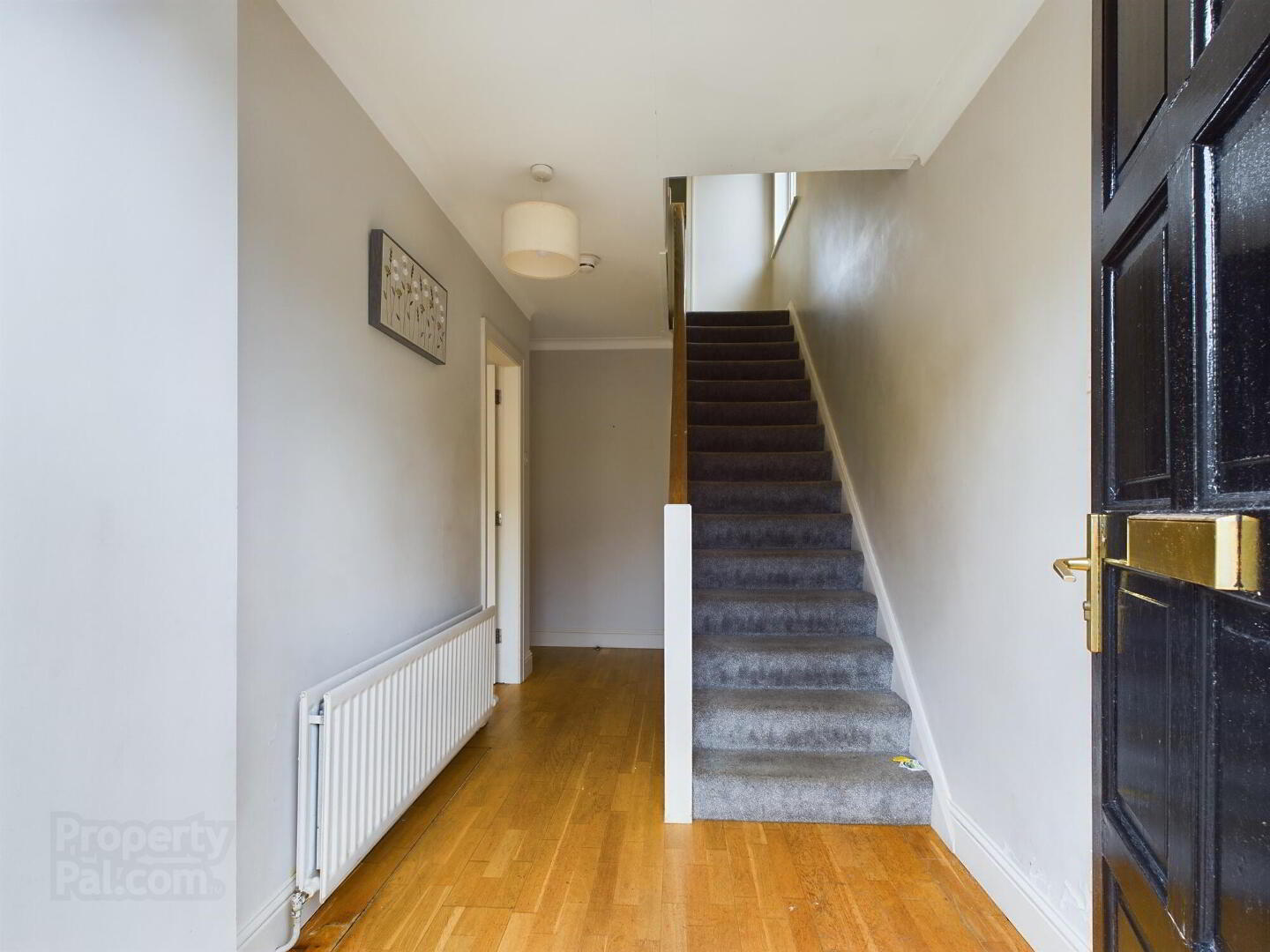


16 Prince Edward Drive,
Belfast, BT9 5GB
3 Bed Semi-detached House
Offers Over £290,000
3 Bedrooms
1 Bathroom
Property Overview
Status
For Sale
Style
Semi-detached House
Bedrooms
3
Bathrooms
1
Property Features
Tenure
Leasehold
Broadband
*³
Property Financials
Price
Offers Over £290,000
Stamp Duty
Rates
£1,728.62 pa*¹
Typical Mortgage

Features
- Semi-Detached Family Home
- Three Bedrooms
- Two Reception Rooms
- Kitchen
- First Floor Shower Room
- Gas Central Heating
- Double Glazed Windows
- Enclosed Rear Garden
- Detached Garage
- Immediate Vacant Possession
<p>Situated in a quiet cul-de-sac location within easy walking distance of Stranmillis Primary School, this three bedroom family home is offered for sale with immediate vacant possession.<br /><br /><br /></p>
Situated in a quiet cul-de-sac location within easy walking distance of Stranmillis Primary School, this three bedroom family home is offered for sale with immediate vacant possession.
With well proportioned accommodation over two floors, the property offers further scope for expansion (subject to normal planning requirements) with real potential for a generational home.
Local shops and cafe's are close-by in Lockside Road, along with the recreational facilities at Belfast Boat Club. With easy access to the towpaths adjacent to the River Lagan, this opens up the myriad of country walks in and around Lagan Meadows and onward to Belvoir Forest Park and Barnett Demesne.
Regular public transport connections are available on the Stranmillis Road giving access to both the Malone and Lisburn Roads as well as the city centre via Stranmillis Village centre itself.
Entrance: with external light point, solid hardwood door to:
Reception Hall: coved cornicing, polished wood flooring, double glazed drop windows to front, radiator, ceiling light points, understairs cloaks/storage cupboard, staircase to first floor.
Through Lounge; with PVCu double glazed window to front and sliding double glazed [patio door to rear leading to garden. Carved cornicing, ceiling light point, sandstone feature fireplace and surround to gas coal effect fire on similar hearth, polished wood flooring, two radiators.
Kitchen: single drainer one and a half bowl stainless steel sink unit with mixer tap above and cupboard below, further range of contemporary base and wall storage units, laminated worksurfaces incorporating four ring gas hob with extractor filter above and oven below, plumbing for dishwasher, integrated fridge/freezer, ceramic tiled flooring, inset spotlights, PVCu double glazed window to rear overlooking garden, door to side.
First Floor Landing: PVCu double glazed window to side, ceiling light points, access to loft storage space.
Bedroom One: with PVCu double glazed window to front, ceiling light point, radiator.
Bedroom Two: with PVCu double glazed window to rear overlooking gardens, ceiling light point point, radiator.
Bedroom Three: with PVCu double glazed window to front, ceiling light point, radiator, small built in wardrobe.
Shower Room: tiled and panelled walls to white suite of low level wc and pedestal wash hand basin, corner shower cubicle with chrome shower fittings with thermostatic control, chrome towel radiator, inset spotlights, PVCu double glazed window to rear, cupboard housing wall mounted gas central heating boiler.
Outside: Easily maintained gardens to front with driveway adjacent, allowing off street parking for two cars, leading to Detached Garage: with electronic roller door, light and power, plumbing for washing machine.
Rear Garden: laid to coloured paviour and feature brick with further raised decking. Side pedestrian access.
Council tax band: X, Domestic rates: £1728.62, Tenure: Leasehold, EPC rating: D


