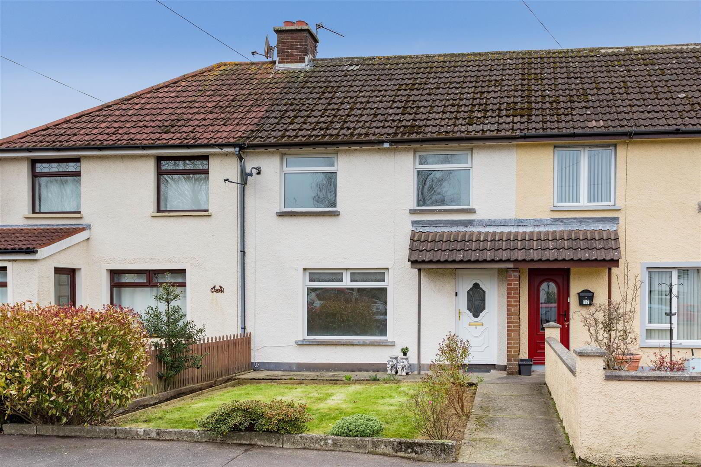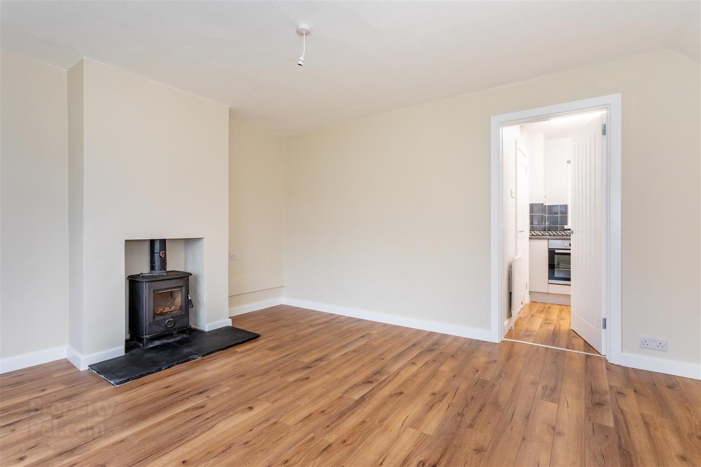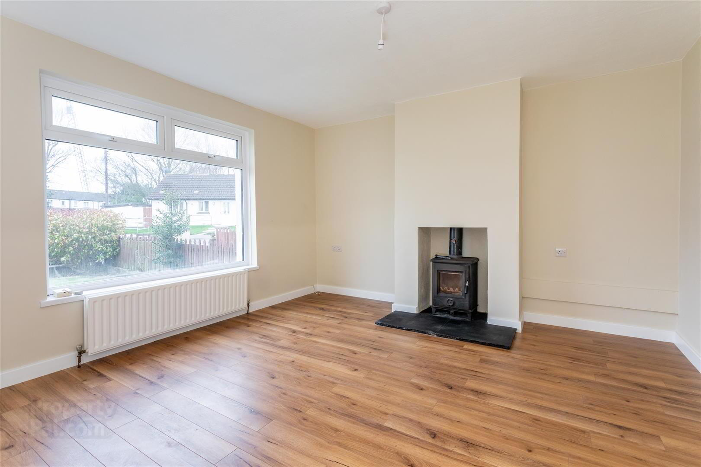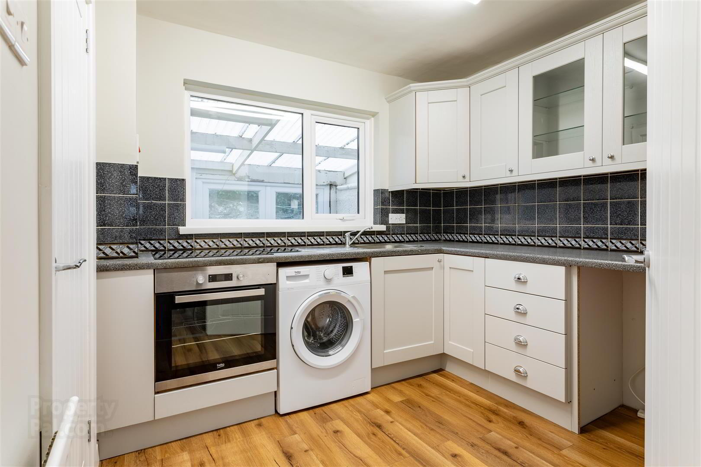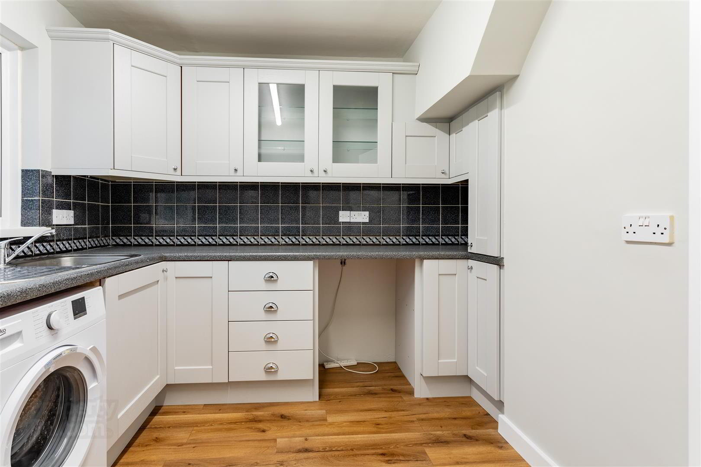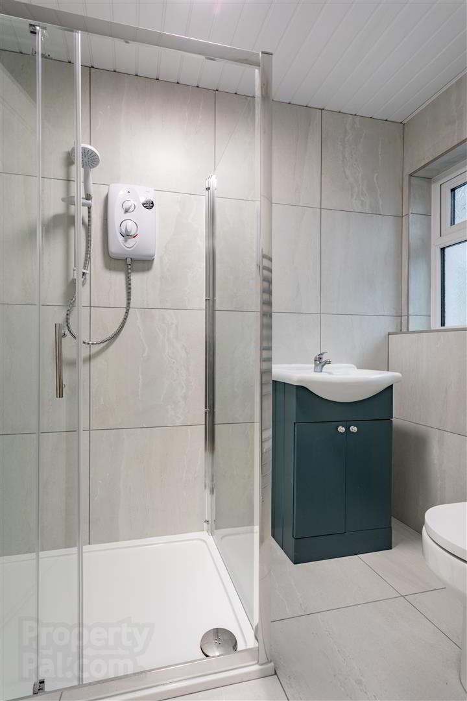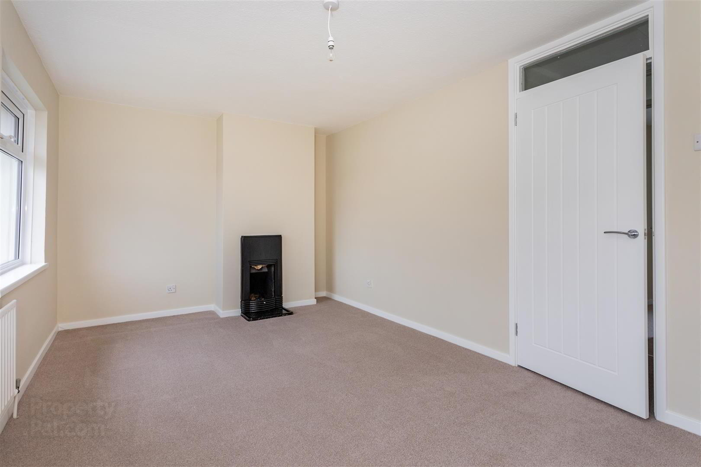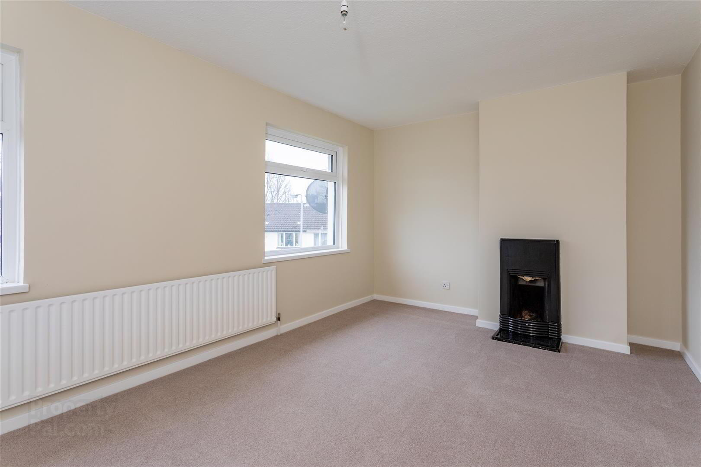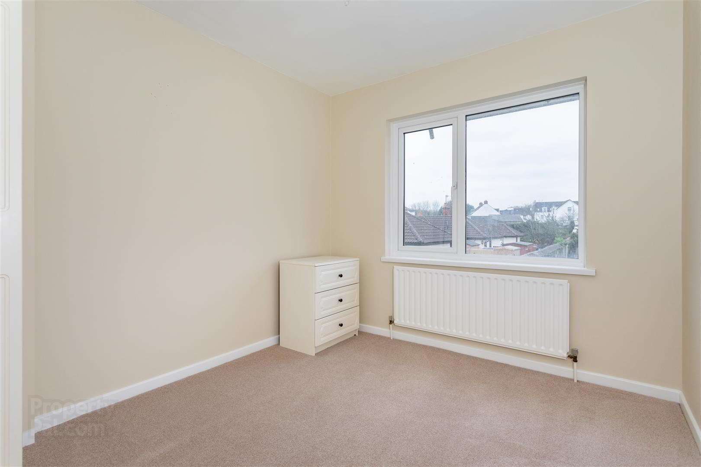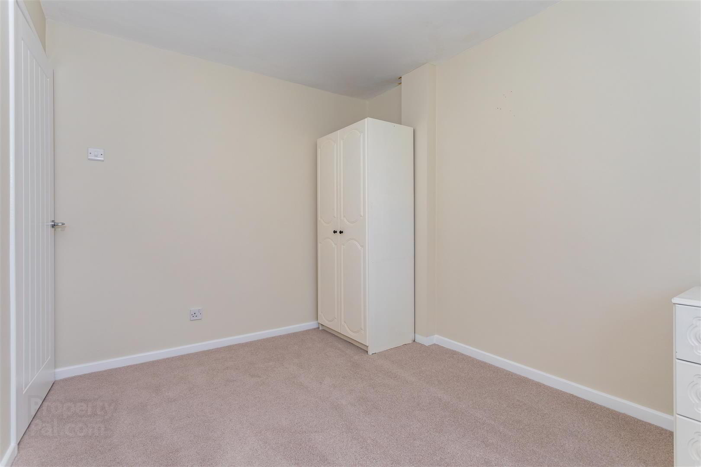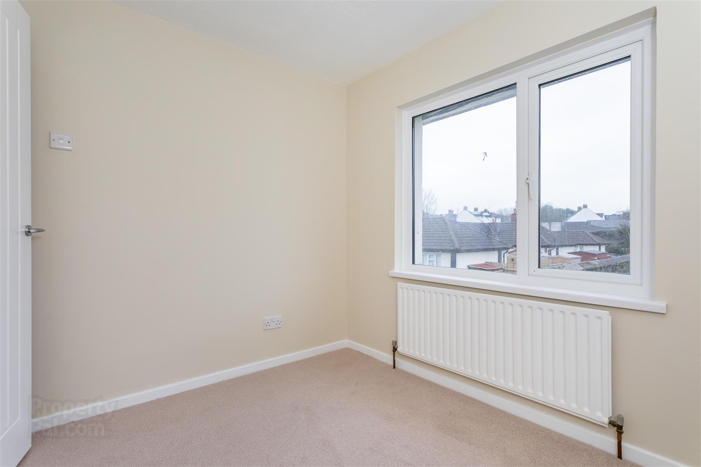16 Park Crescent,
Comber, BT23 5AS
3 Bed Terrace House
Offers Around £137,500
3 Bedrooms
1 Bathroom
1 Reception
Property Overview
Status
For Sale
Style
Terrace House
Bedrooms
3
Bathrooms
1
Receptions
1
Property Features
Tenure
Freehold
Energy Rating
Broadband
*³
Property Financials
Price
Offers Around £137,500
Stamp Duty
Rates
£763.04 pa*¹
Typical Mortgage
Legal Calculator
In partnership with Millar McCall Wylie
Property Engagement
Views Last 7 Days
979
Views Last 30 Days
1,078
Views All Time
6,533
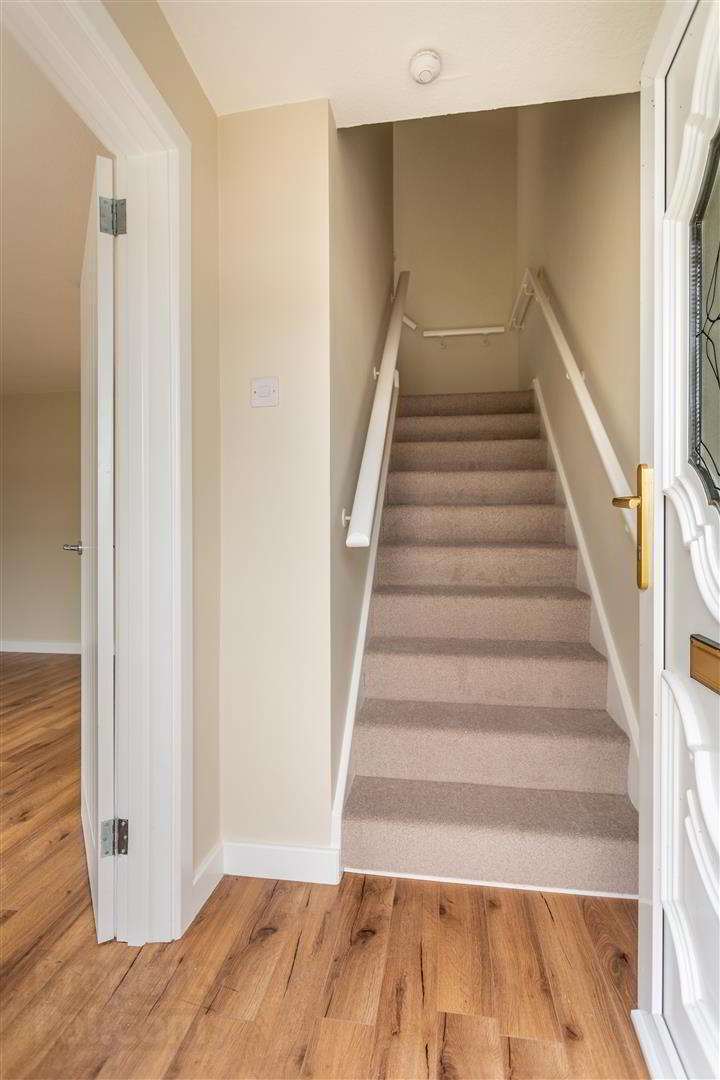
Features
- Newly Modernised Mid Terrace Home
- Spacious Lounge with Wood Burning Stove
- Ground Floor Shower Room with Walk In Shower
- Three Well Proportioned Bedrooms on First Floor
- Double Glazing in UPVC Frames and Oil Fired Central Heating
- Covered Rear Yard with Superb Storage
- Easily Maintained Gardens to Front and Rear
- Within Walking Distance to Comber Square and Bus Stop
- Ideal for First Time Buyers, Investors or Those Wishing to Downsize With Convenience in Mind
The accommodation is generous, and leaves nothing for the lucky buyer to do only unpack! The ground floor hosts a lounge with wood burning stove, which leads to a modern kitchen and shower room, with large walk-in shower. The first floor boasts three bright, well-proportioned bedrooms.
Outside, the front garden is laid out in lawn; while the covered rear yard provides superb storage and leads, via double patio doors, to the easily maintained rear garden.
The property is within walking distance to Comber’s host of amenities including primary and secondary schools, shops, eateries and leisure centre. An excellent public transport service and road network allows for a convenient commute to Newtownards, Dundonald, and Belfast City Centre; as well as schools in the surrounding towns and Belfast.
- Entrance Hall
- Wood laminate flooring.
- Lounge 4.32m x 3.76m (14'2 x 12'4 )
- Hole in the wall fireplace with cast iron enclosed wood burning stove on slate hearth; wood laminate flooring; TV and telephone aerial connection.
- Kitchen 2.44m x 2.64m (8'0 x 8'8 )
- Range of painted effect high and low level cupboards and drawers with feature glazed display cupboards; formica worktops; single drainer stainless sink unit with mono mixer taps; Beko electric oven; covercook 4 ring electric hob; Beko washing machine; space for fridge; part tiled walls; wood laminate flooring; fluorescent lighting.
- Rear Hall
- Hotpress with insulated copper cylinder; shelving; wood laminate flooring; door to rear.
- Shower Room 2.21m x 1.47m (7'3 x 4'10 )
- White suite comprising rectangular tiled shower cubicle with Mira Sprint electric shower with telephone shower attachment; glass sliding shower door and side panel; vanity unit and cupboard under; pedestal wash hand basin with mono mixer taps and; close coupled WC; chrome wall mounted heated towel radiator; ceramic tiled floor and walls; PVC tongue and groove ceiling.
- Stairs to First Floor / Landing
- Access to roofspace.
- Bedroom 1 4.37m x 3.02m (14'4 x 9'11 )
- Maximum Measurements
Feature painted fireplace; built in wardrobe with hanging rail and shelving; telephone connection point. - Bedroom 2 3.20m x 2.57m (10'6 x 8'5 )
- Bedroom 3 2.74m x 2.18m (9'0 x 7'2 )
- Tenure
- Freehold
- Capital / Rateable Value
- £80,000. Rates Payable £730.96 per annum (approximately)

