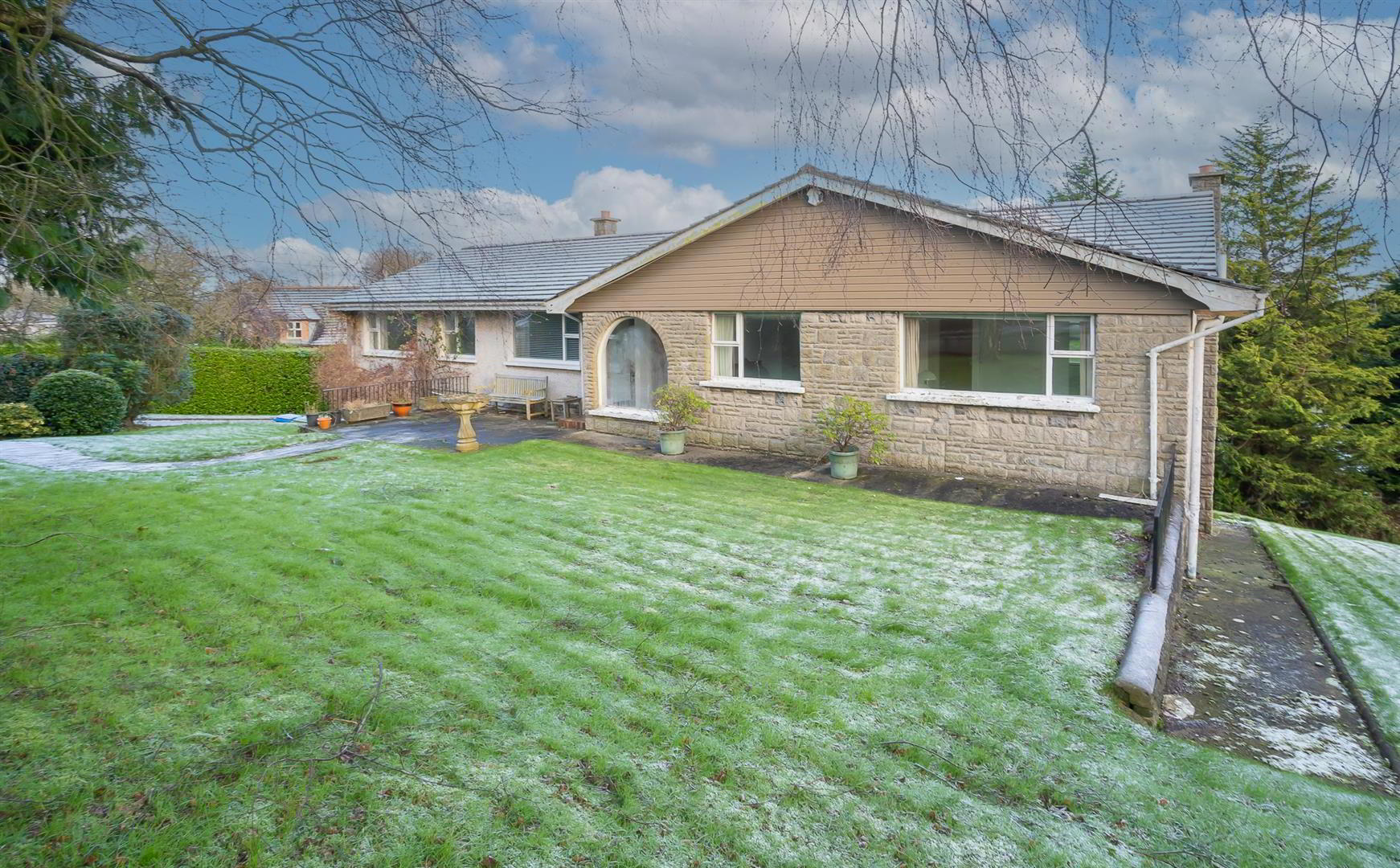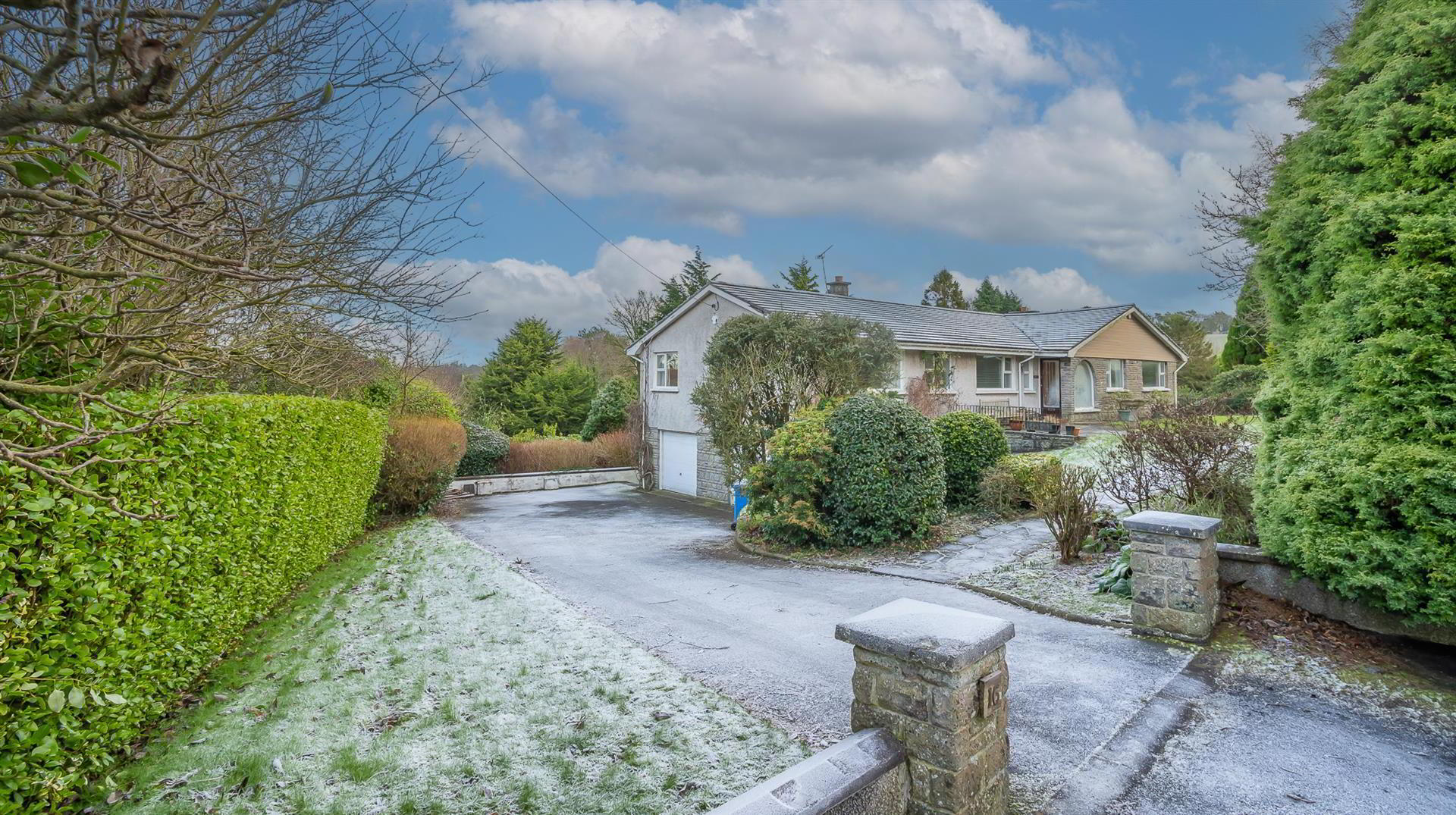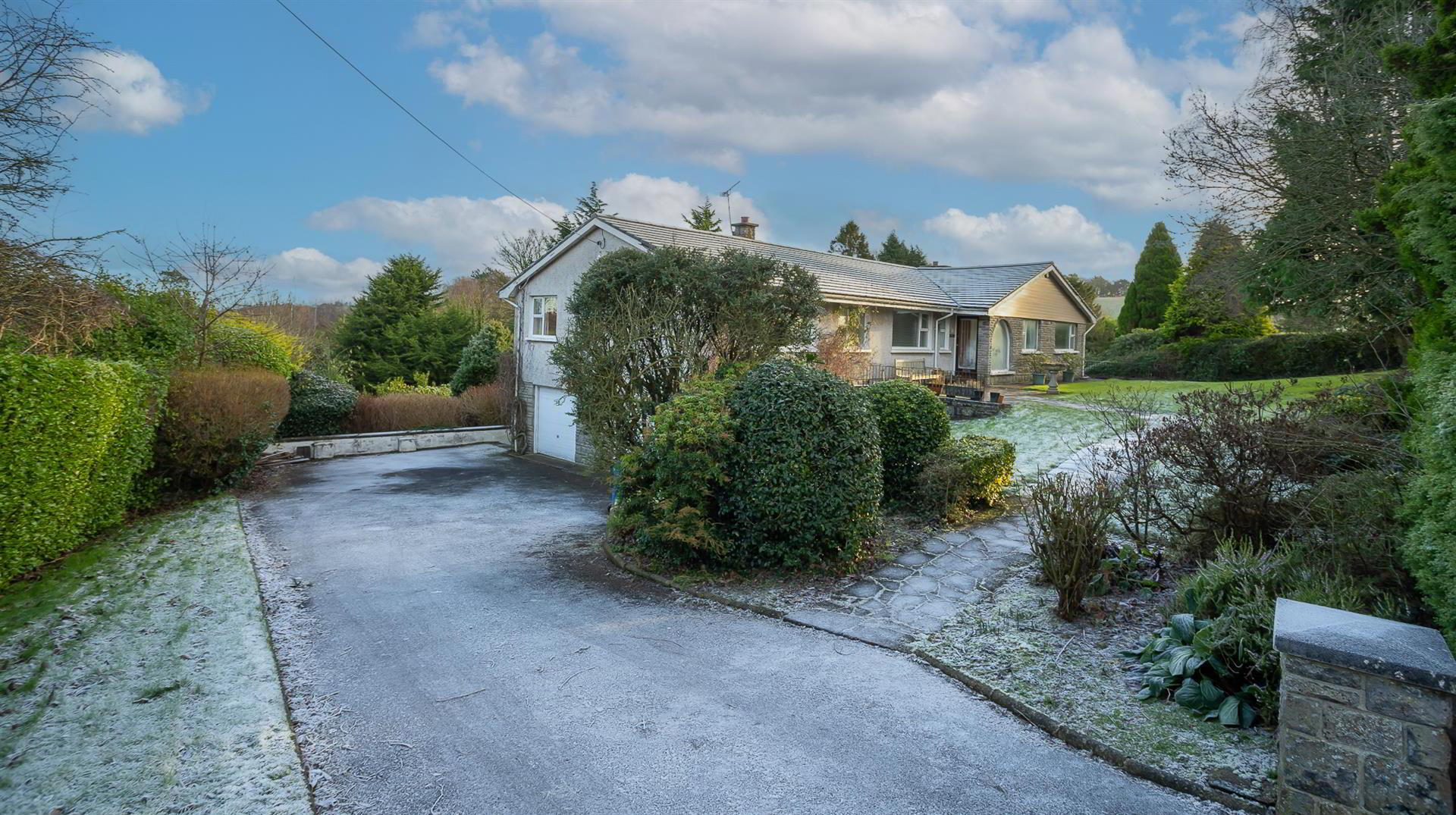


16 Larch Hill Avenue,
Holywood, BT18 0JW
5 Bed Detached House
Offers Around £425,000
5 Bedrooms
3 Bathrooms
4 Receptions
Property Overview
Status
For Sale
Style
Detached House
Bedrooms
5
Bathrooms
3
Receptions
4
Property Features
Tenure
Freehold
Energy Rating
Broadband
*³
Property Financials
Price
Offers Around £425,000
Stamp Duty
Rates
£3,289.32 pa*¹
Typical Mortgage

Features
- A substantial five bed detached property in highly sought after location
- Spacious living room with access to balcony
- A large kitchen with casual dining area
- Flexible accommodation offering either 4/5 Bedrooms with 4/5 reception rooms
- Family Bathroom along with en-suite shower room
- Utility Space on lower ground floor
- Office/Study located on the lower level
- Large lower ground entertaining space, to include built in bar
- Integrated double garage, housing gas boiler
- Priced to allow modernisation
.
- GROUND FLOOR
- ENTRANCE HALL
- A spacious entrance hall with natural light flooding in from a sun porch with glass panel door, ceramic tiled floor leading to a cloakroom.
- LOUNGE 7.54m x 4.50m (24'9 x 14'9)
- A spacious lounge with Scrabo stone fireplace, picture window and doors onto a balcony overlooking the rear garden.
- KITCHEN/BREAKFAST AREA 7.01m x 3.66m (23'00 x 12'00)
- An excellent range of high and low level units, partially tiled walls and tiled floor, integrated appliances to include 4 ring ceramic hob, and electric oven and a useful larder cupboard with shelving for additional storage and, dual aspect picture windows overlooking the side and rear gardens.
- MASTER BEDROOM 4.67m x 3.96m (15'4 x 13'0)
- A substantial master bedroom with large picture window overlooking the front of the front with built in wardrobes, and cornice ceiling.
- BEDROOM TWO 4.57m x 3.96m (15'0 x 13'0)
- A large double bedroom with built in wardrobes, carpet, and original features to include cornice ceiling, and a large picture window.
- EN-SUITE
- En-suite with fully tiled shower cubicle, low flush W/C, pedestal wash hand basin and fully tiled walls.
- TELEVISON ROOM/BEDROOM FIVE 3.66m x 3.05m (12'0 x 10'0)
- Currently used as a cosy television room
- BEDROOM THREE 3.35m x 3.05m (11'00 x 10'0)
- A spacious double bedroom with cornice ceiling, and skirting boards, overlooking the front of the property.
- BATHROOM
- A substantial family bathroom, with tiled flooring and walls, corner shower cubicle, panel bath, low flush w/c, and 'Rak' ceramic sink and linen closet.
- REAR HALLWAY
- Linen press and built in cupboards
- LOWER LEVEL
- Fixed staircase leading to...
- DRAWING ROOM 7.62m x 4.57m (25'0 x 15'0)
- A large drawing room with fireplace with electric fire inset, raised granite hearth, sliding patio doors to flagged patio and rear garden.
- BAR/ ENTERTAINING SPACE
- Built in bar with mahogany counter top, access to storage space and a further concealed storage room.
- BEDROOM FOUR 4.57m x 3.51m (15'0 x 11'6)
- A large fourth bedroom with built in wardrobes with louvered doors, vanity unit with wash hand basin, fully tiled shower cubicle, with pleasant views of garden
- OFFICE/STUDY 3.28m x 3.20m (10'9 x 10'6)
- Built in book shelving, wood block floor.
- ULTILY SPACE
- Single drainer stainless steel sink unit with mixer taps, range of medium oak finish cupboards, plumbed for washing machine, ceramic tiled floor, door leading to garage
- DOUBLE GARAGE 7.62m x 5.56m (25'0 x 18'3)
- Twin up and over doors, light and power, 'Worcester' gas boiler, two further store rooms along with direct access onto a large rear garden.






