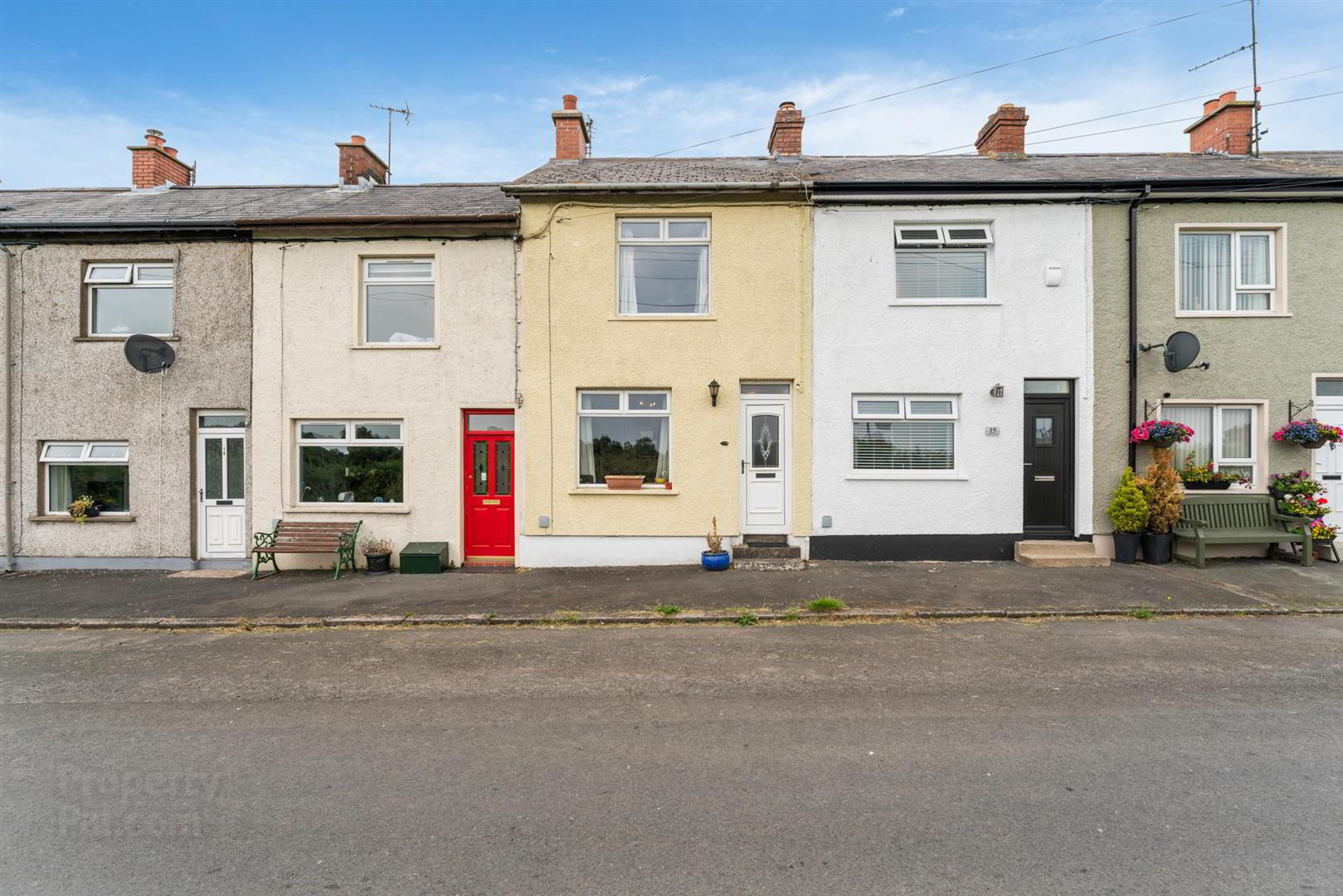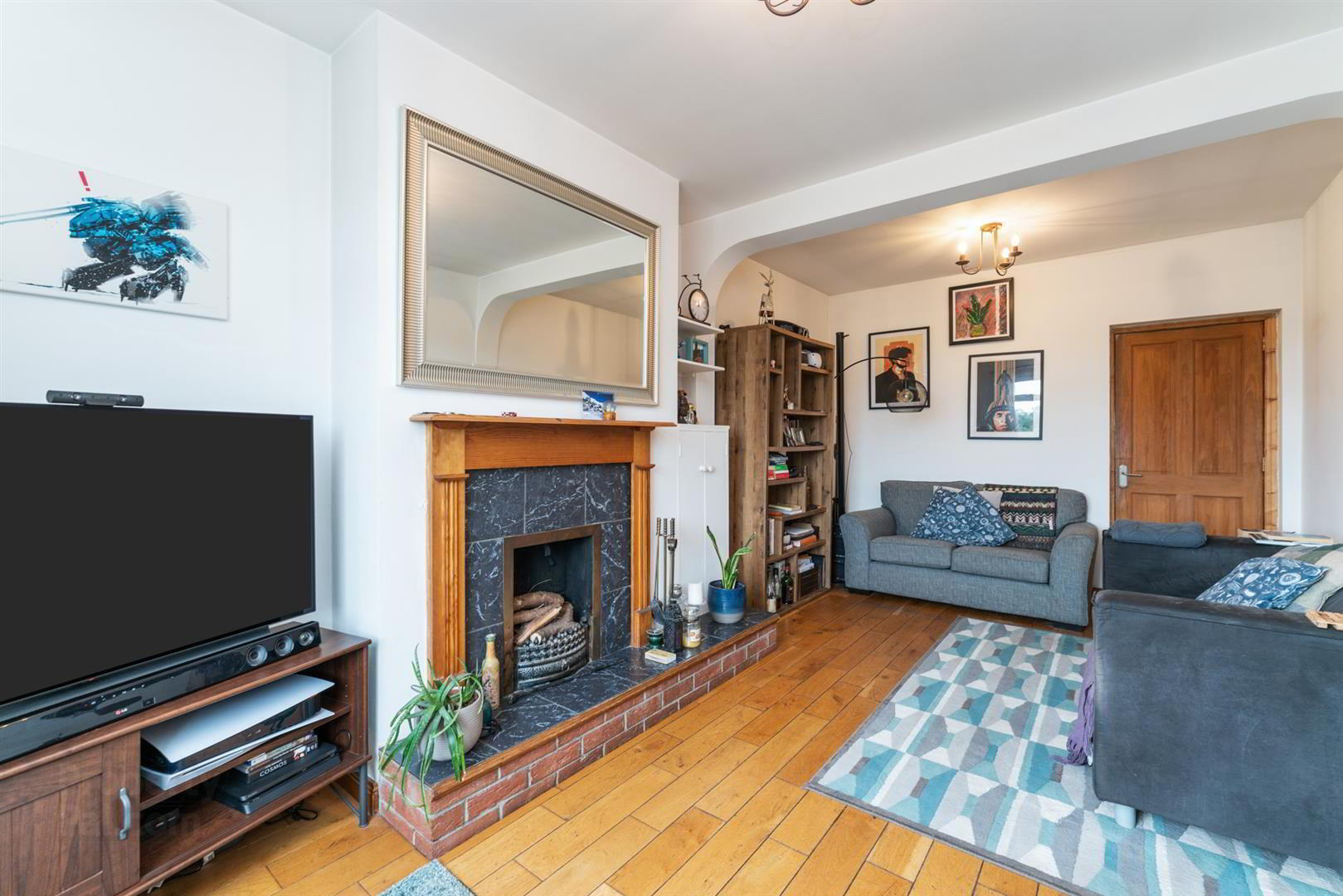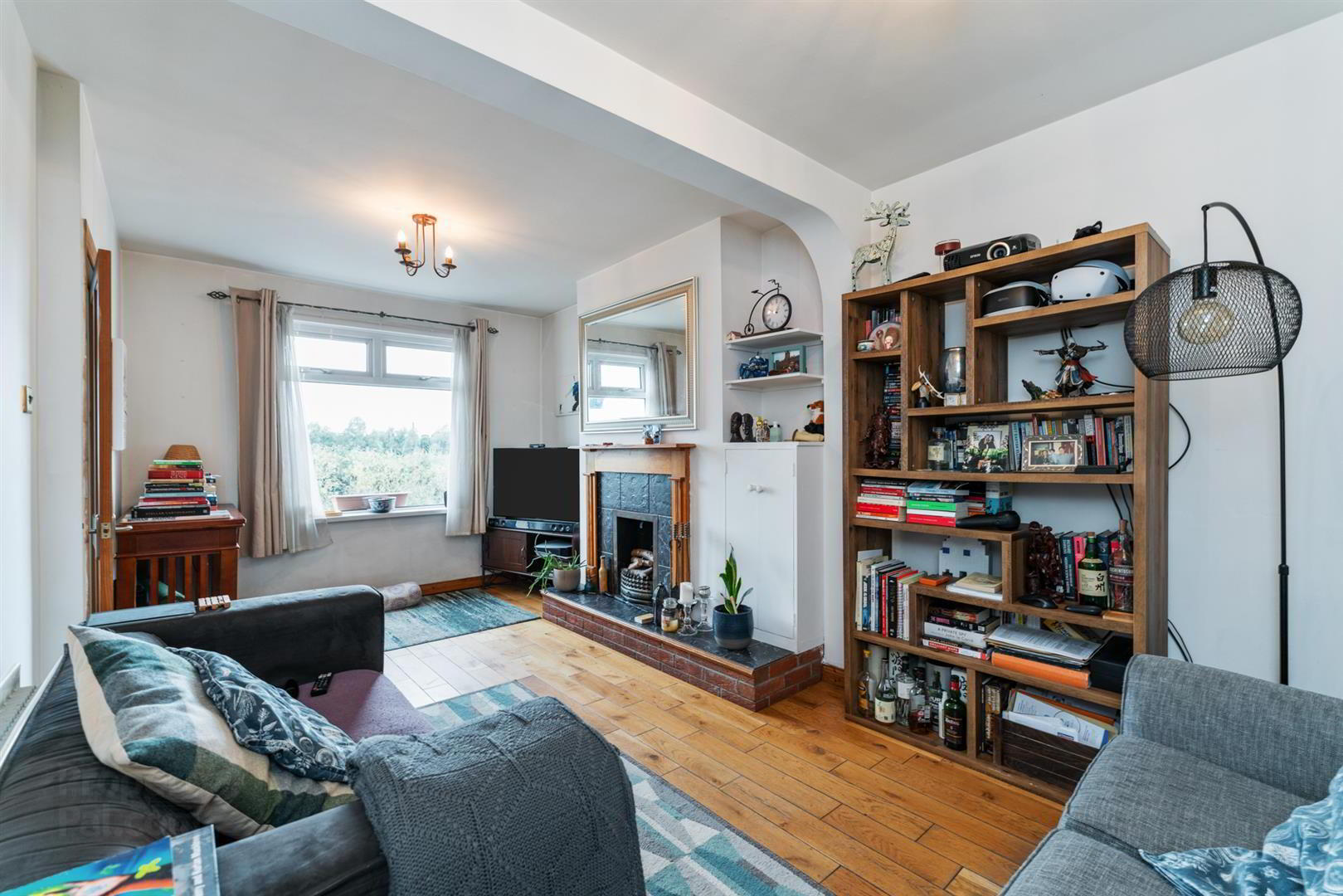


16 Hilden View,
Lisburn, BT27 5SF
2 Bed Terrace House
Guide Price £135,000
2 Bedrooms
1 Bathroom
1 Reception
Property Overview
Status
For Sale
Style
Terrace House
Bedrooms
2
Bathrooms
1
Receptions
1
Property Features
Tenure
Freehold
Energy Rating
Broadband
*³
Property Financials
Price
Guide Price £135,000
Stamp Duty
Rates
£696.00 pa*¹
Typical Mortgage

Features
- Well Presented Terraced Home
- Spacious Living Room With Open FIrew
- Modern Kitchen With Dining Area
- Two Good Sized Bedrooms
- Bathroom Suite With Bath & Shower
- Enclosed Rear Garden In Lawn
- Beautiful Views Of The Surrounding Countryside
- Oil Fired Central Heating / PVC Double Glazed
- An Ideal First Time Buy
- Viewing Recommended
This attractive mid terrace property is situated in a popular semi rural location in Lambeg. Bright and spacious throughout the accommodation comprises spacious lounge, kitchen with dining, two good sized bedrooms and bathroom suite. Further benefits include oil fired central heating and PVC double glazed windows. There is also a private garden to rear. Conveniently located within easy reach to both Belfast & Lisburn City Centres the property is close to a host of amenities and excellent transport links.
- THE ACCOMMODATION COMPRISES
- ON THE GROUND FLOOR
- ENTRANCE HALL
- Hardwood front door, solid wood floor.
- LIVING ROOM 5.65 x 2.94 (18'6" x 9'7")
- Solid wood floor, open fire.
- KITCHEN 4.1 x 3.4 (13'5" x 11'1")
- Modern range of high and low level units, plumbed for washing machine, integrated double oven, hob, extractor fan, plumbed for washing machine, stainless steel sink unit with mixer tap, ceramic tiled floor.
- STORAGE
- Storage under stairs.
- ON THE FIRST FLOOR
- BEDROOM ONE 4.1 x 3.4 (13'5" x 11'1")
- BEDROOM TWO 4.1 x 2.5 (13'5" x 8'2")
- Sliding robes. Laminate wood floor.
- BATHROOM
- Low flush W.C, pedestal wash hand basin, bath, shower, ceramic tiled floor.
- OUTSIDE
- Enclosed rear garden.




