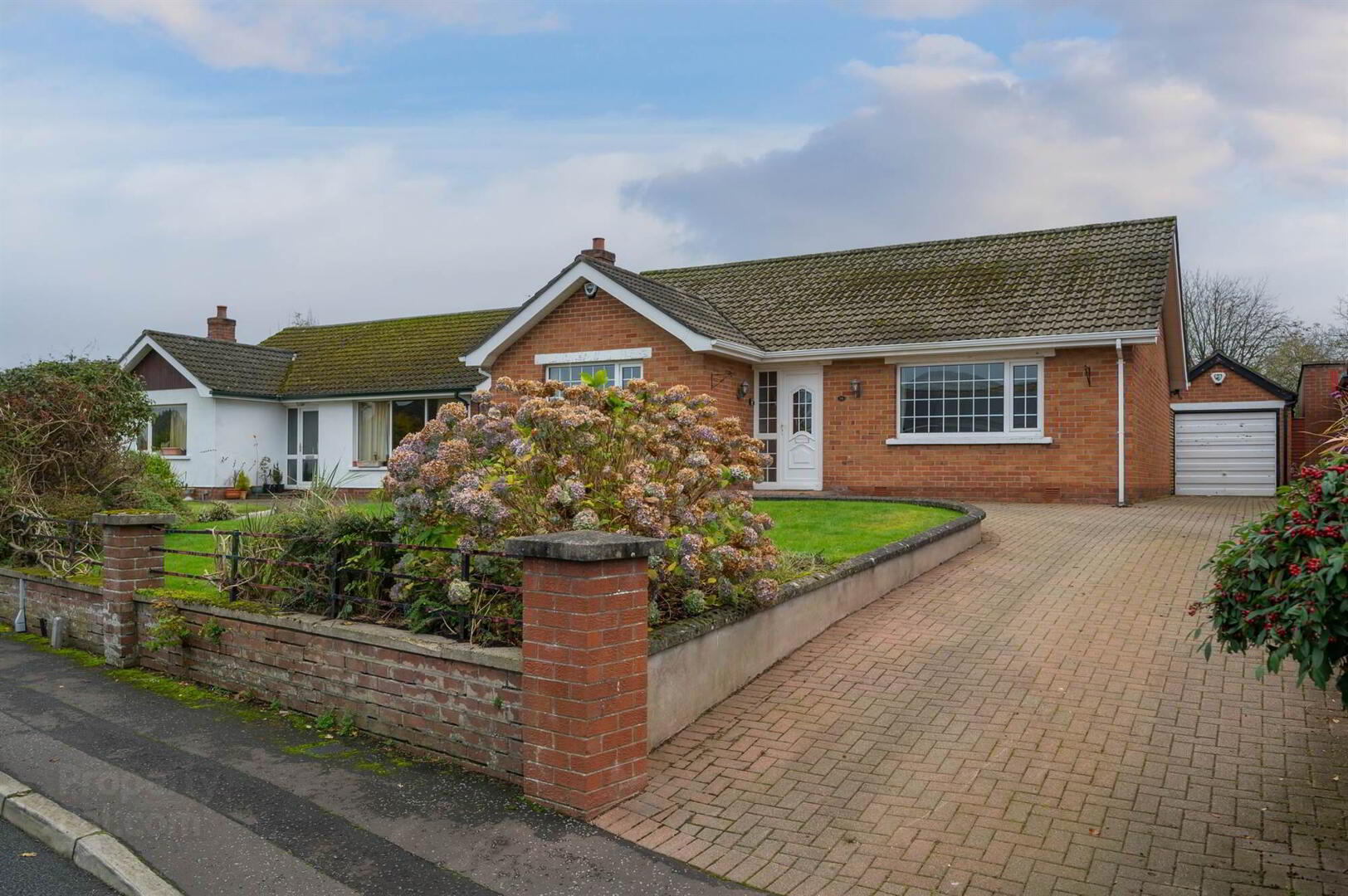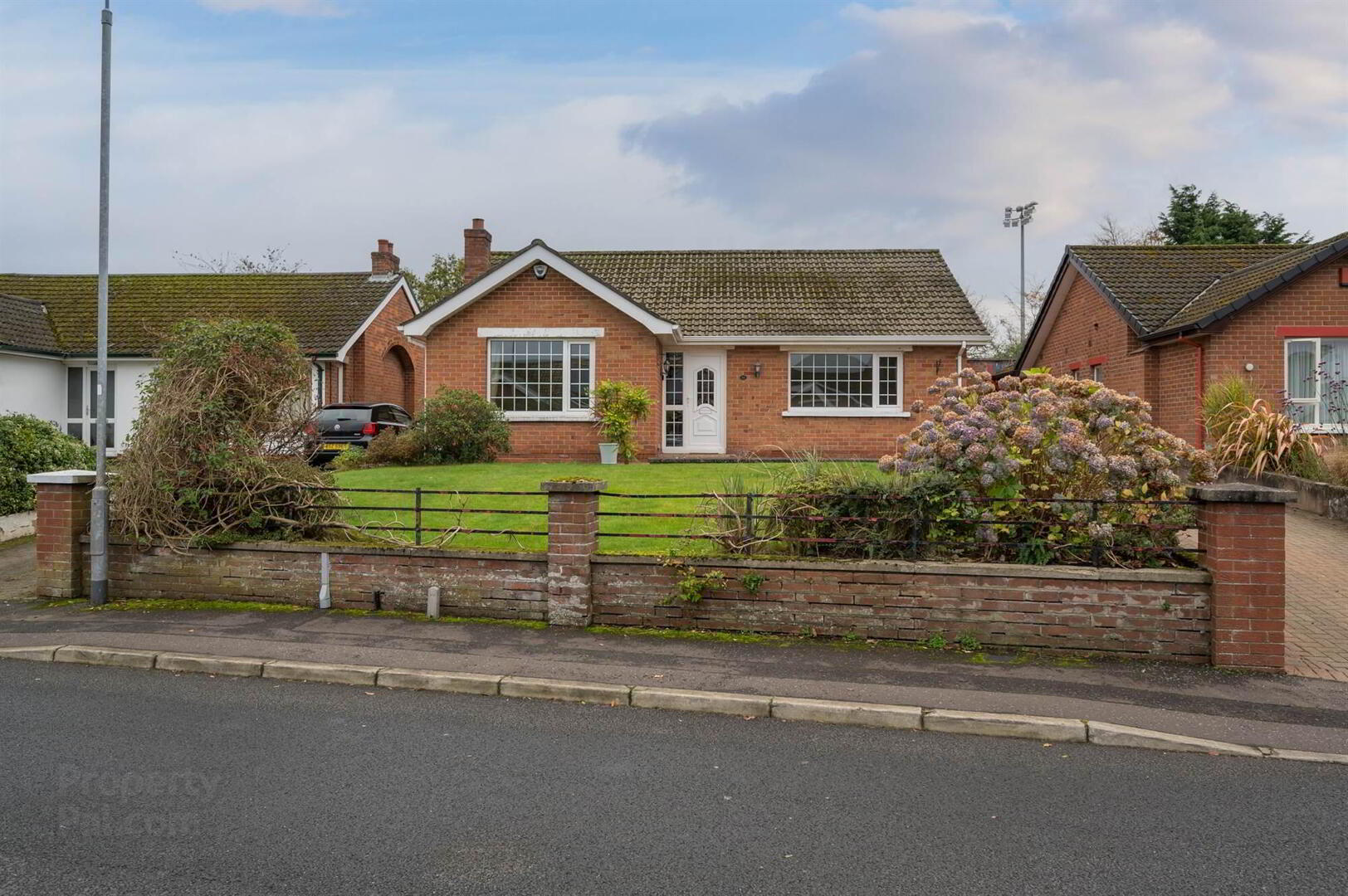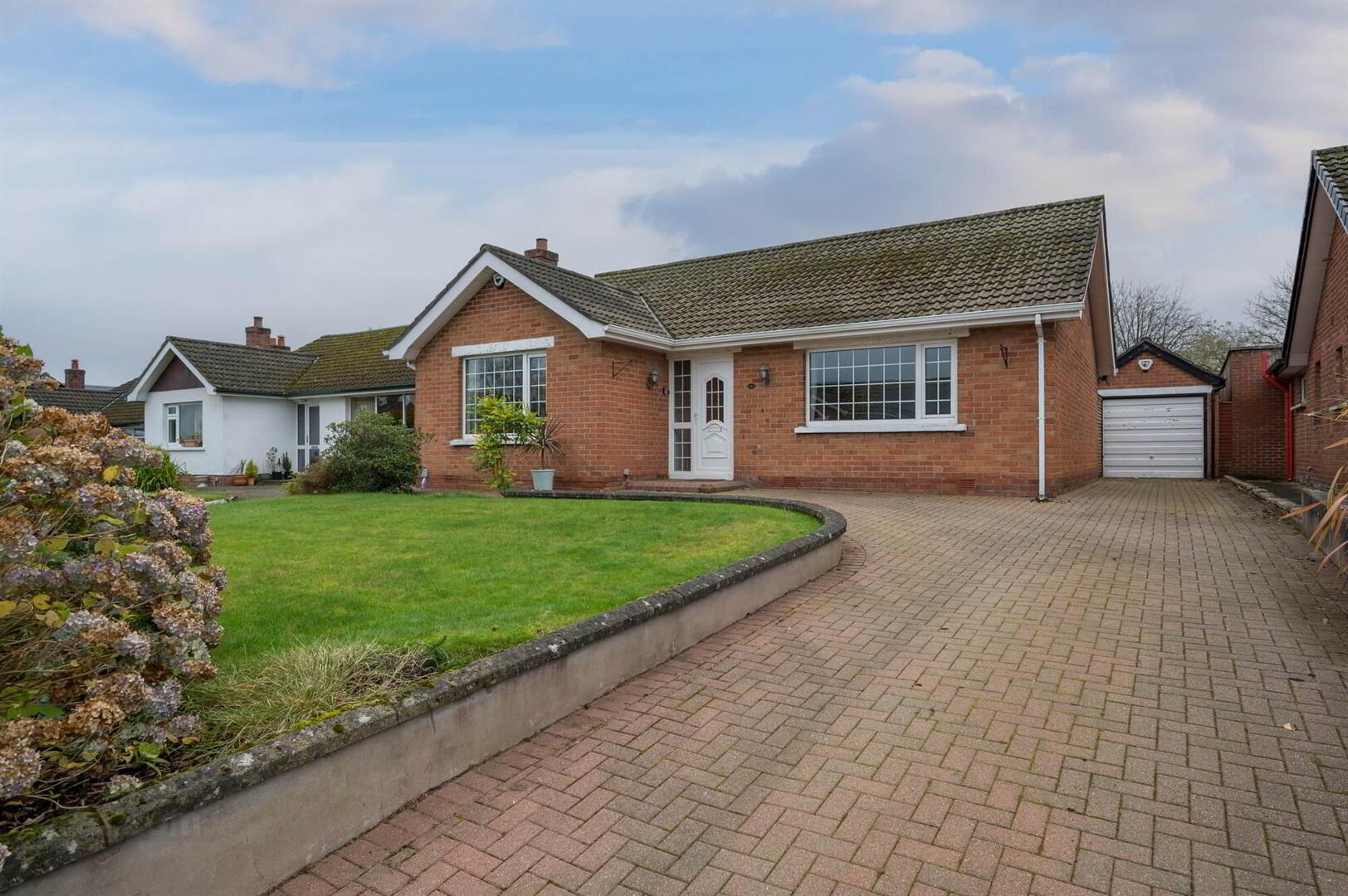


16 Fairway Avenue,
Upper Malone, Belfast, BT9 5NL
3 Bed Detached Bungalow
Offers Over £425,000
3 Bedrooms
2 Receptions
Property Overview
Status
For Sale
Style
Detached Bungalow
Bedrooms
3
Receptions
2
Property Features
Tenure
Not Provided
Energy Rating
Broadband
*³
Property Financials
Price
Offers Over £425,000
Stamp Duty
Rates
£2,547.44 pa*¹
Typical Mortgage
Property Engagement
Views Last 7 Days
521
Views Last 30 Days
2,492
Views All Time
7,832

Features
- Attractive detached bungalow in Malone
- Deceptively spacious internally
- Three good-sized bedrooms, one incorporating an ensuite
- Kitchen with dining area, open to sun room
- Large separate living room with fireplace
- Bathroom with white suite
- Gas fired central heating
- Detached garage and driveway parking
- Mature rear garden with excellent degree of privacy and southerly aspect
- Quiet yet extremely convenient location with shops, transport facilities and Barnett's Park only a short stroll away
- Ideal for the downsizing market, young professionals and families
This surprisingly spacious detached bungalow offers three bedrooms, a large open plan kitchen that flows into a sun room, an additional living room and family bathroom. A stand out feature the the private mature rear garden that backs onto the scenic Queens University Playing Fields. The property also includes a detached garage and driveway parking.
Likely to be of interest those who are downsizing or a young professional family.
Ground Floor
- uPVC double glazed front door and side light to:
- RECEPTION HALL:
- Cornice ceiling. Built-in storage cupboard. Access to fully floored roofspace with light via Slingsby ladder. Glazed door to:
- LIVING ROOM:
- 5.26m x 3.84m (17' 3" x 12' 7")
Mahogany surround fireplace, cast iron and tiled inset, tiled hearth with open fire. Dual aspect windows, cornice ceiling. - SHOWER ROOM:
- White suite comprising low flush wc, pedestal wash hand basin, walk-in shower with Aqualisa power shower, PVC panelled splashback, ceramic tiled floor. Airing cupboard with built-in shelving. PVC tongue and groove ceiling, low voltage spotlights, chrome heated towel rail, fully tiled walls.
- KITCHEN:
- 7.54m x 3.91m (24' 9" x 12' 10")
Fully fitted kitchen with range of high and low level units, Corian worktops, built-in oil fired Aga, concealed Worcester gas fired boiler, built-in glazed display unit. Integrated fridge and freezer, single drainer sink unit with chrome mixer taps, plumbed for washing machine. Open to ample dining area leading to sun room with mature outlook to rear garden. Low voltage spotlights. - BEDROOM (1):
- 4.5m x 3.68m (14' 9" x 12' 1")
Built-in twin robes. - BEDROOM (2):
- 3.99m x 3.53m (13' 1" x 11' 7")
Mature outlook to rear garden. Built-in twin robes. - BEDROOM (3):
- 2.79m x 2.77m (9' 2" x 9' 1")
Built-in robes with mirrored sliding doors. - ENSUITE SHOWER ROOM:
- White suite comprising low flush wc, vanity unit with chrome mixer taps and built-in cabinet below, mirror recess, built-in shower cubicle with built-in electric shower unit, PVC panelled splashback, chrome heated towel rail, ceramic tiled floor.
Outside
- Front garden laid in lawns with mature shrubs and plants. Brick pavior driveway with off-street parking for numerous cars.
Large rear garden laid in lawns with southerly aspect. Excellent degree of privacy with mature trees and shrubs, backing onto Queens Playing fields. PVC fascia and soffit boards. Coal bunker, additional built-in storage cupboard. - DETACHED GARAGE:
- 6.25m x 2.82m (20' 6" x 9' 3")
Up and over door, light and power.
Brick paved patio area ideal for barbecuing and outdoor entertaining. Water tap.
Directions
Heading out of Belfast on the Upper Malone Road, go past Dub Stores and Fairway Avenue is the second turn on the left hand side.



