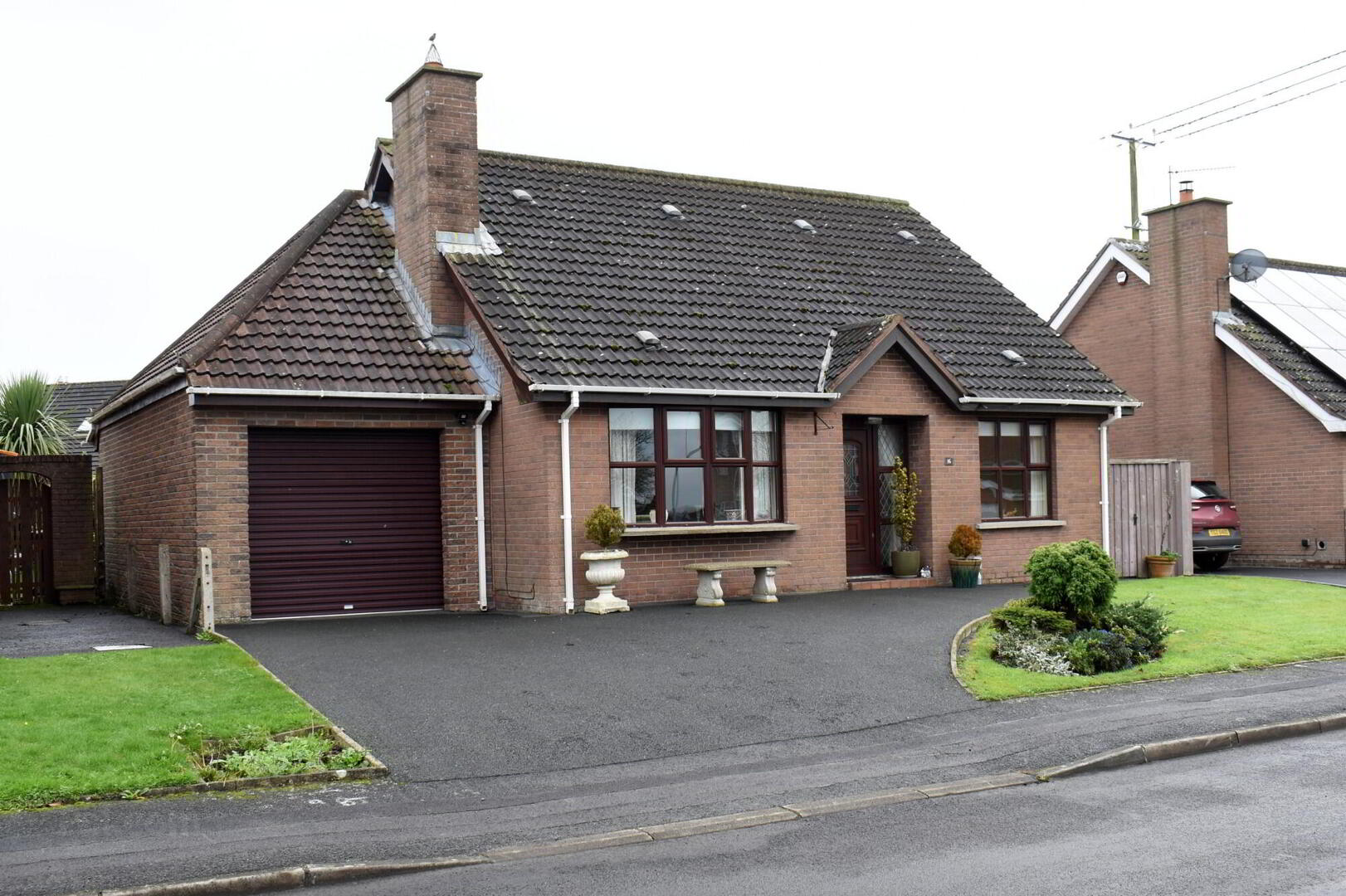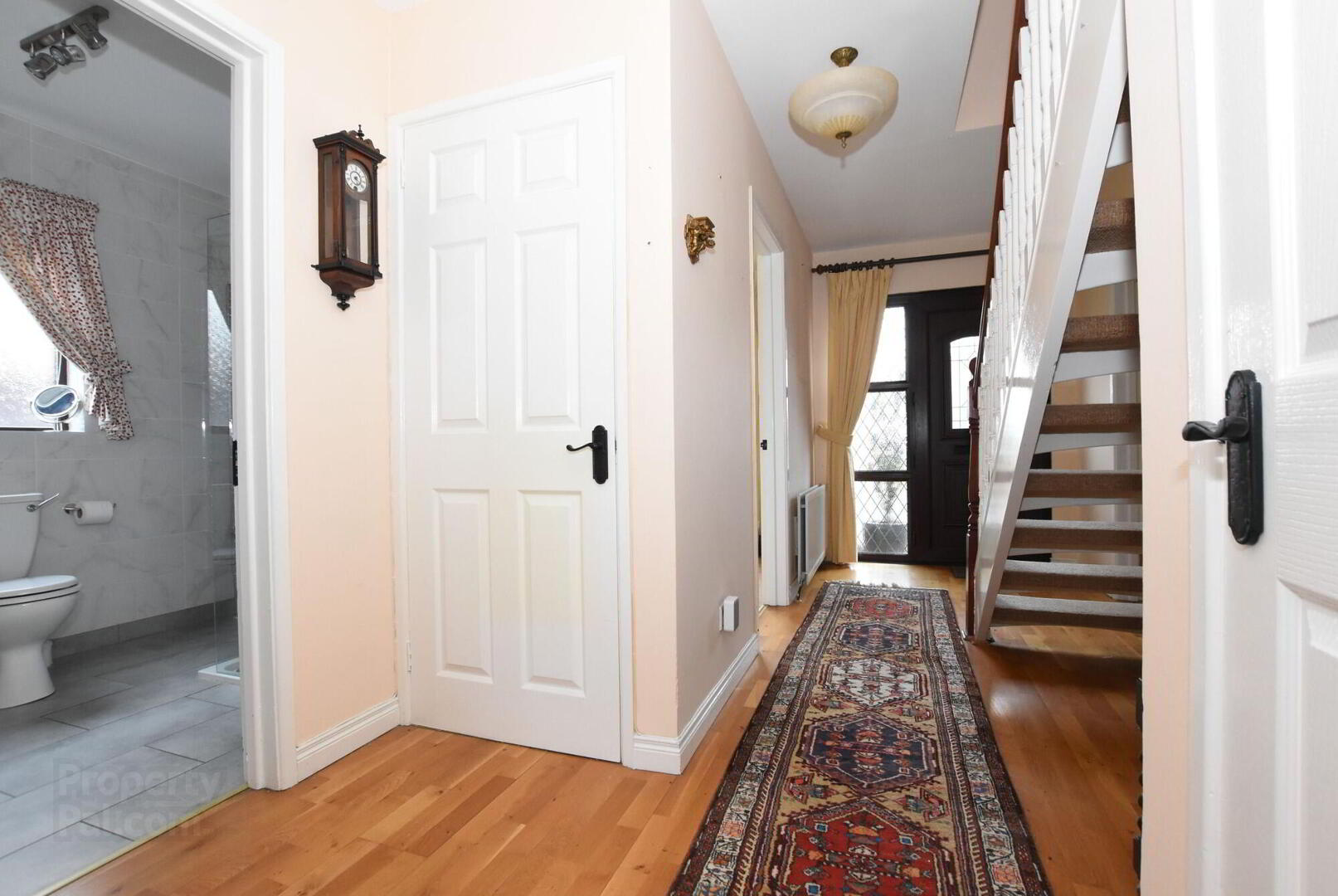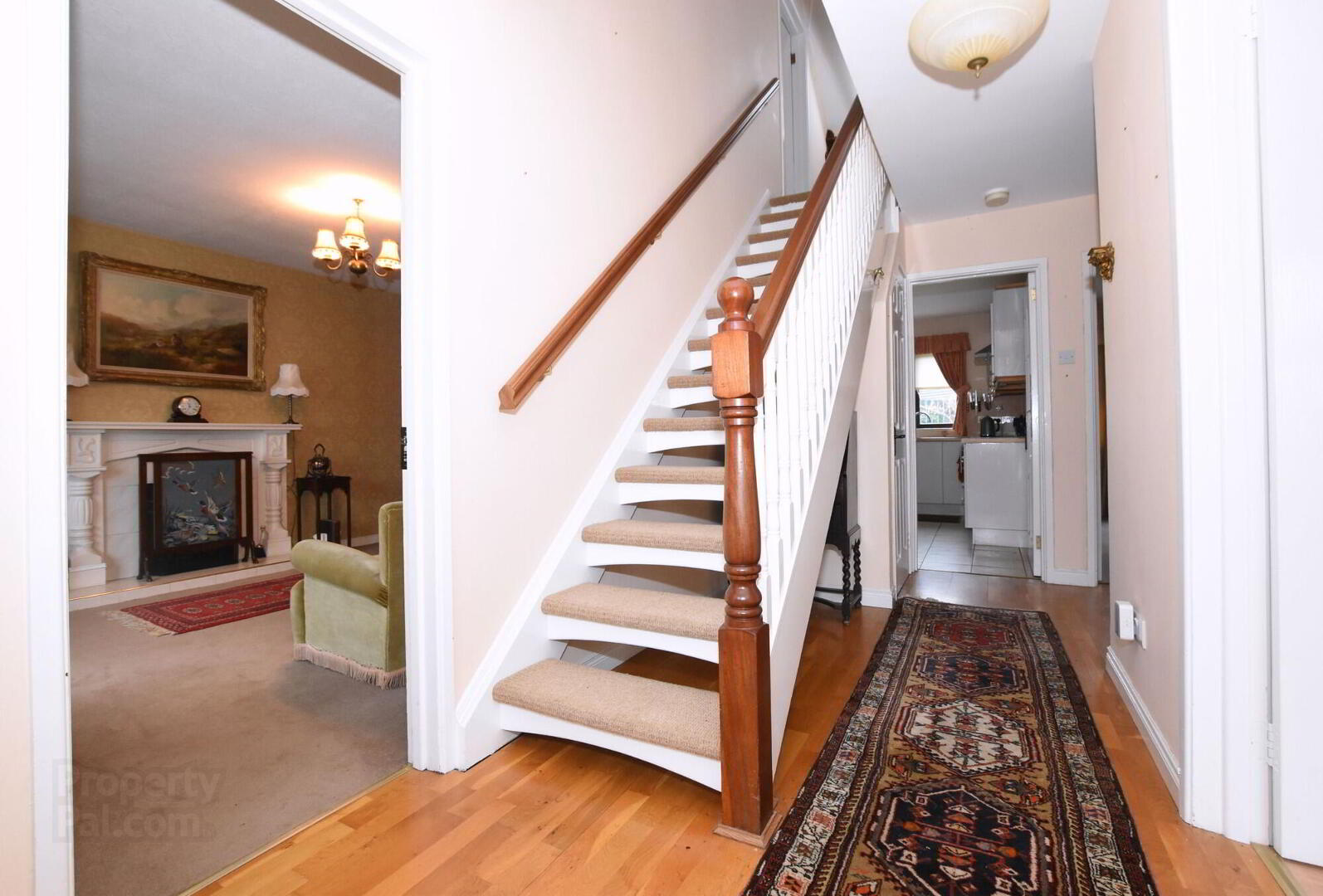


16 Edenview Road,
Maghaberry, BT67 0SB
4 Bed Detached House
Sale agreed
4 Bedrooms
2 Bathrooms
2 Receptions
Property Overview
Status
Sale Agreed
Style
Detached House
Bedrooms
4
Bathrooms
2
Receptions
2
Property Features
Tenure
Leasehold
Energy Rating
Heating
Oil
Broadband
*³
Property Financials
Price
Last listed at Offers Around £245,000
Rates
£1,261.50 pa*¹
Property Engagement
Views Last 7 Days
86
Views Last 30 Days
1,297
Views All Time
5,483

Features
- 2 Reception rooms, 2 Shower rooms, 4 Bedrooms
- Oil fired central heating, uPVC double glazed windows.
- Integral garage
- Gardens to front and rear
- >> Rates LPS: Approx. £1,261.50 >> Tenure: Leasehold £30 PA
A well-presented and inviting detached chalet style home with garage in the centre of Maghaberry village.
It may not look like it from the front but this home is larger than it appears - it offers versatile living accommodation which includes 2 living rooms, 2 shower rooms and 4 bedrooms. It will suit many potential purchasers from those down-sizing to those just starting off.
It is within easy walking of all village amenities such as shops, the primary school and the community centre. Maghaberry Village itself is ideal for those who commute with Moira Railway Station and two of the province's main arterial routes, the M1 and the A26 both within minutes away by car.
Accommodation comprises; covered front porch, entrance hall, sitting room, sunroom, 2 downstairs bedrooms, kitchen/ dining area, downstairs shower room, utility room, first floor landing, 2 upstairs bedrooms and upstairs shower room.
Integral garage with remote control garage door.
Neat well maintained front garden. Extensive tarmac driveway and pathways. Enclosed private rear garden in lawn with borders in an array of plants and shrubs.
Viewing of this lovely home is highly recommended - please call Barbara, Julie or Andrew at Locale Home Sales & Lettings on 028 92616999 and let us arrange an appointment to view today.
Ground floor
- Entrance hall
- uPVC double glazed entrance door with double glazed side panels, wooden strip flooring, spindled staircase to first floor, understairs storage cupboard.
- Sitting room
- 3.56m x 5.67m (11' 8" x 18' 7")
Feature fireplace with tiled hearth and wooden mantel. Bay window. - Bedroom 4/ study
- 2.87m x 2.58m (9' 5" x 8' 6")
Wooden laminate flooring - Downstairs shower room
- Modern white coloured suite comprising; wc, wash hand basin and a large shower enclosure with glass screen. Tiled walls. Tiled floor.
- Bedroom 3
- 3.67m x 2.87m (12' 0" x 9' 5")
- Kitchen/ dining area
- 3.08m x 5.48m (10' 1" x 18' 0")
Modern cream coloured fitted kitchen with a good range of high and low fitted units. Stainless steel sink unit. Extractor hood. Electric cooker. Space for fridge/ freezer. - Sunroom
- 3.65m x 3.45m (12' 0" x 11' 4")
Vaulted ceiling. Cast iron wood-burning stove. Tiled floor. uPVC double glazed exterior door to the garden - Utility room
- 3.18m x 1.86m (10' 5" x 6' 1")
Good range of fitted units, inset stainless steel sink unit with mixer taps. Space for washing machine - Integral garage
- 3.39m x 5.27m (11' 1" x 17' 3")
Remote control garage door.
First floor
- Landing
- Skylight window. Access to eaves storage
- Bedroom 1
- 3.57m x 3.87m (11' 9" x 12' 8")
Built-in mirrored wardrobes with sliding doors. Skylight window. Access to eaves. - Bedroom 2
- 3.16m x 2.87m (10' 4" x 9' 5")
Built-in wardrobe. Access to roofspace - Shower room
- Modern suite comprising; large shower cubicle, wash hand basin and low flush wc. Heated towel real. Tiled walls. Tiled floor.
Outside
- Gardens
- Neat well maintained garden to front in lawn with borders in plants and shrubs.
Tarmac driveway and car parking.
Beautiful enclosed private rear garden in lawn with colourful borders in an array of plants and shrubs. Paved patio. Boiler house. Garden shed. Gate to enclosed bin store to the side of the house. Screened oil tank.





