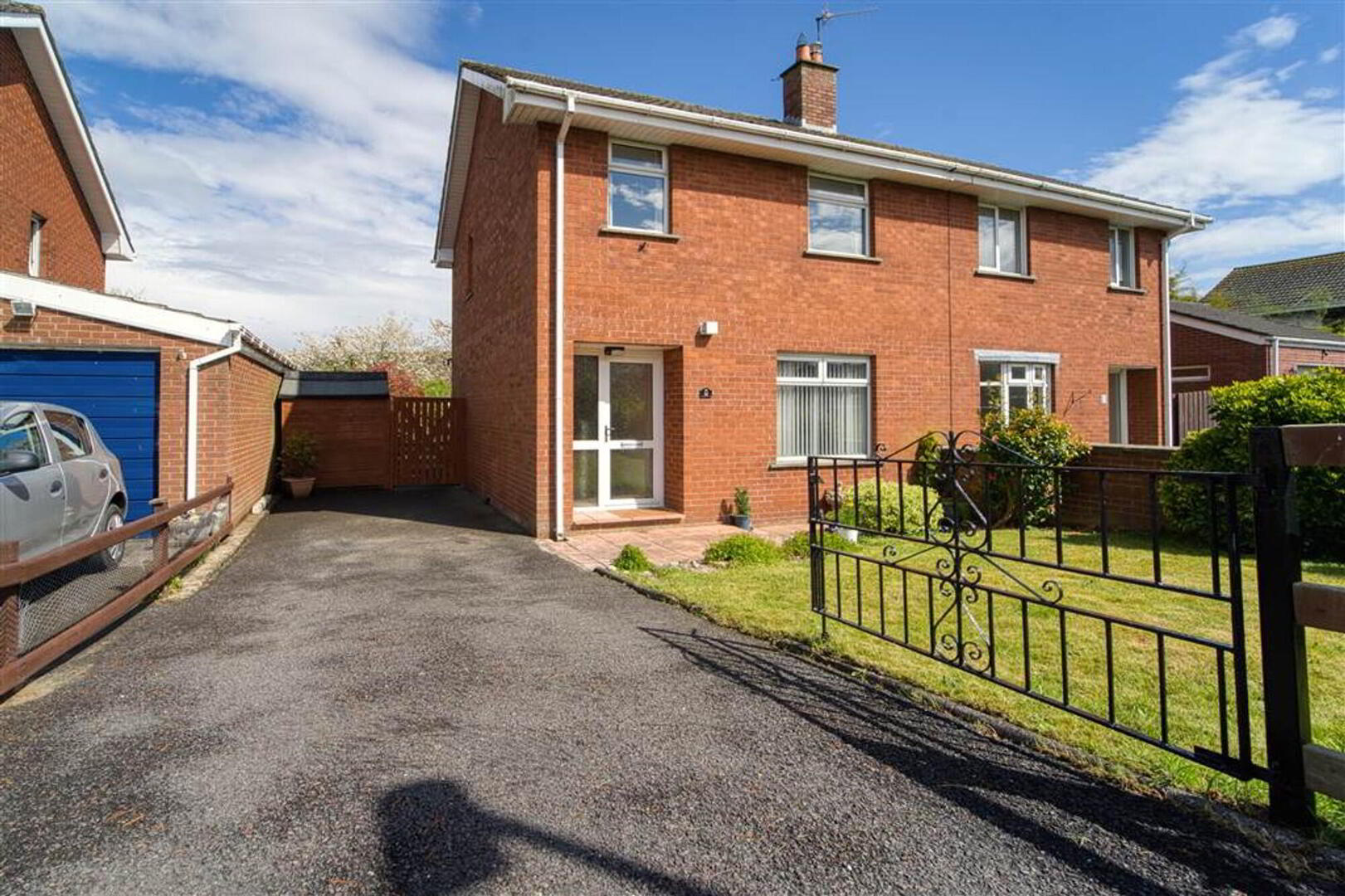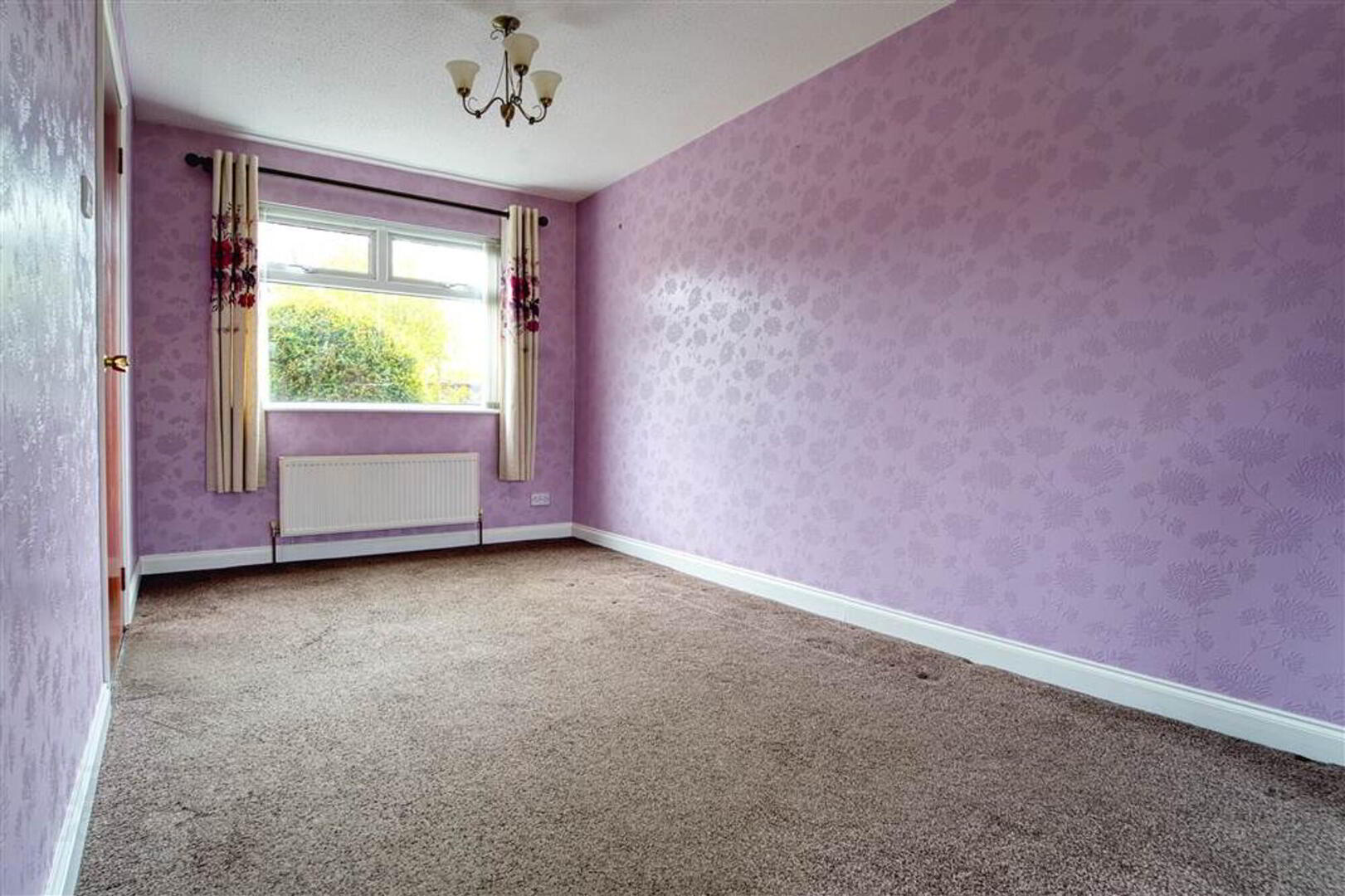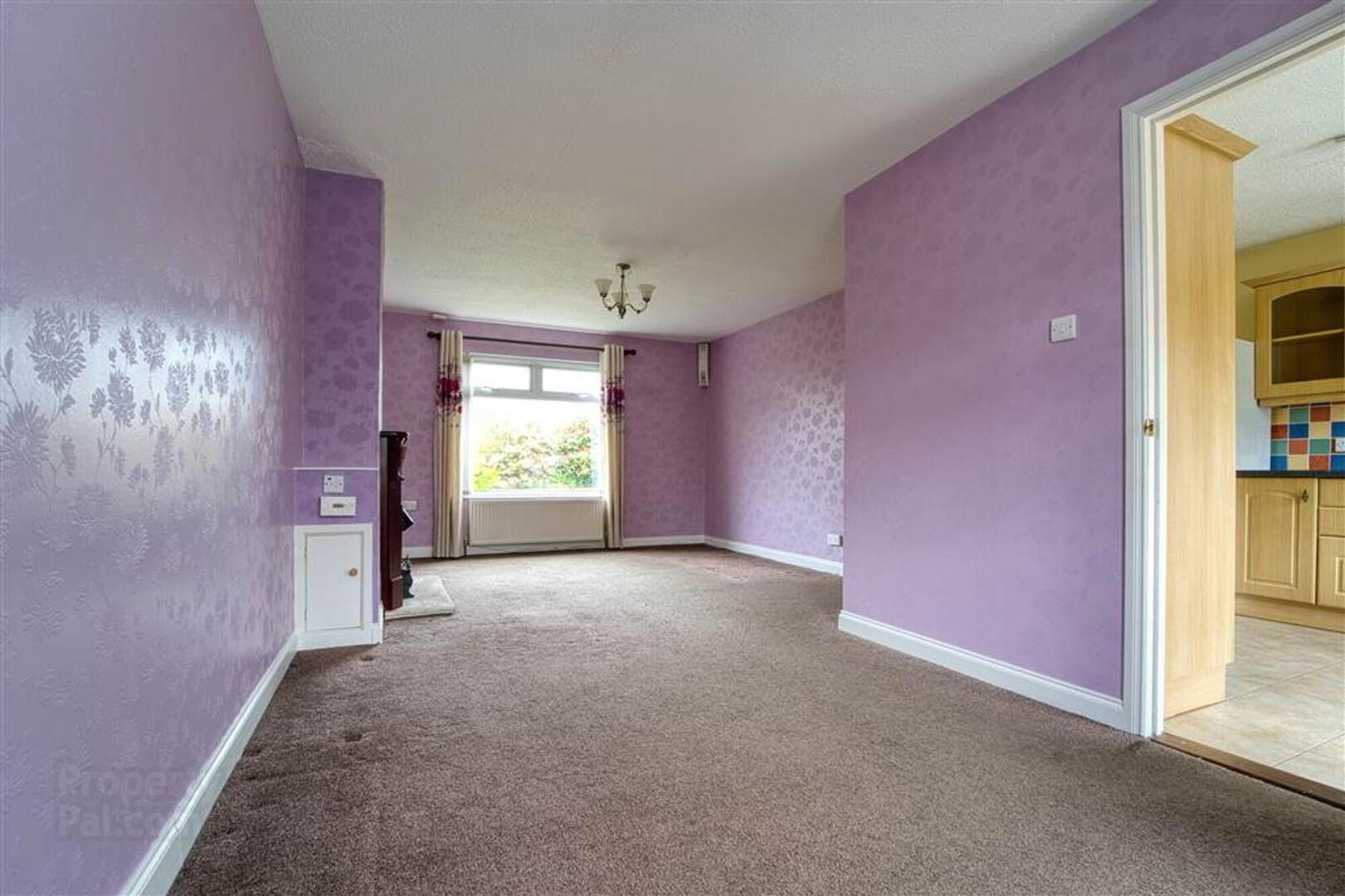


16 Down Royal,
Lisburn, BT28 2TX
3 Bed Semi-detached House
Sale agreed
3 Bedrooms
1 Reception
Property Overview
Status
Sale Agreed
Style
Semi-detached House
Bedrooms
3
Receptions
1
Property Features
Tenure
Not Provided
Energy Rating
Heating
Oil
Broadband
*³
Property Financials
Price
Last listed at Offers Around £155,000
Rates
£826.50 pa*¹
Property Engagement
Views Last 7 Days
28
Views Last 30 Days
141
Views All Time
7,399
 Down Royal is a small housing development off the Gravelhill Road and close to the main Lisburn to Moira Road and about 2.5 miles from Lisburn.
Down Royal is a small housing development off the Gravelhill Road and close to the main Lisburn to Moira Road and about 2.5 miles from Lisburn.No.16 has spacious gardens and is in a cul de sac setting.
Accommodation
Ground Floor - Open porch, reception hall , through lounge with dining area and fireplace, fitted kitchen.
First Floor - 3 spacious bedrooms and shower room.
Specifications include: PVC fascia and soffits, oil fired central heating and PVC double glazed windows.
Outside
Tarmac drive. Garden to front. Enclosed paved yard to rear with a variety of shrubs. Large garden shed. Outside light.
Ground Floor
- Outside open porch.
- HALL:
- PVC glazed door and matching side panel. Tiled floor. Open storage under stairs.
- THROUGH LOUNGE WITH DINING AREA:
- 3.8m x 7.18m (12' 6" x 23' 7")
Fireplace. - KITCHEN:
- 3.23m x 2.9m (10' 7" x 9' 6")
High an low level units with contrasting worktop. Stainless steel sink unit with mixer tap. Plumbed for washing machine. extractor unit. Part wall tiling. Tiled floor.
First Floor
- LANDING:
- Built-in hotpress.
- BEDROOM 1:
- 3.56m x 3.31m (11' 8" x 10' 10")
- BEDROOM 2:
- 3.86m x 3.m (12' 8" x 9' 10")
- BEDROOM 3:
- 2.68m x 2.63m (8' 10" x 8' 8")
Built-in cupboard. - SHOWER ROOM:
- Quadrant shower cubicle with Mira telephone shower. Pedestal wash hand basin with mixer tap. WC. Tiled floor and walls.
Directions
Off the Gravelhill Road.






