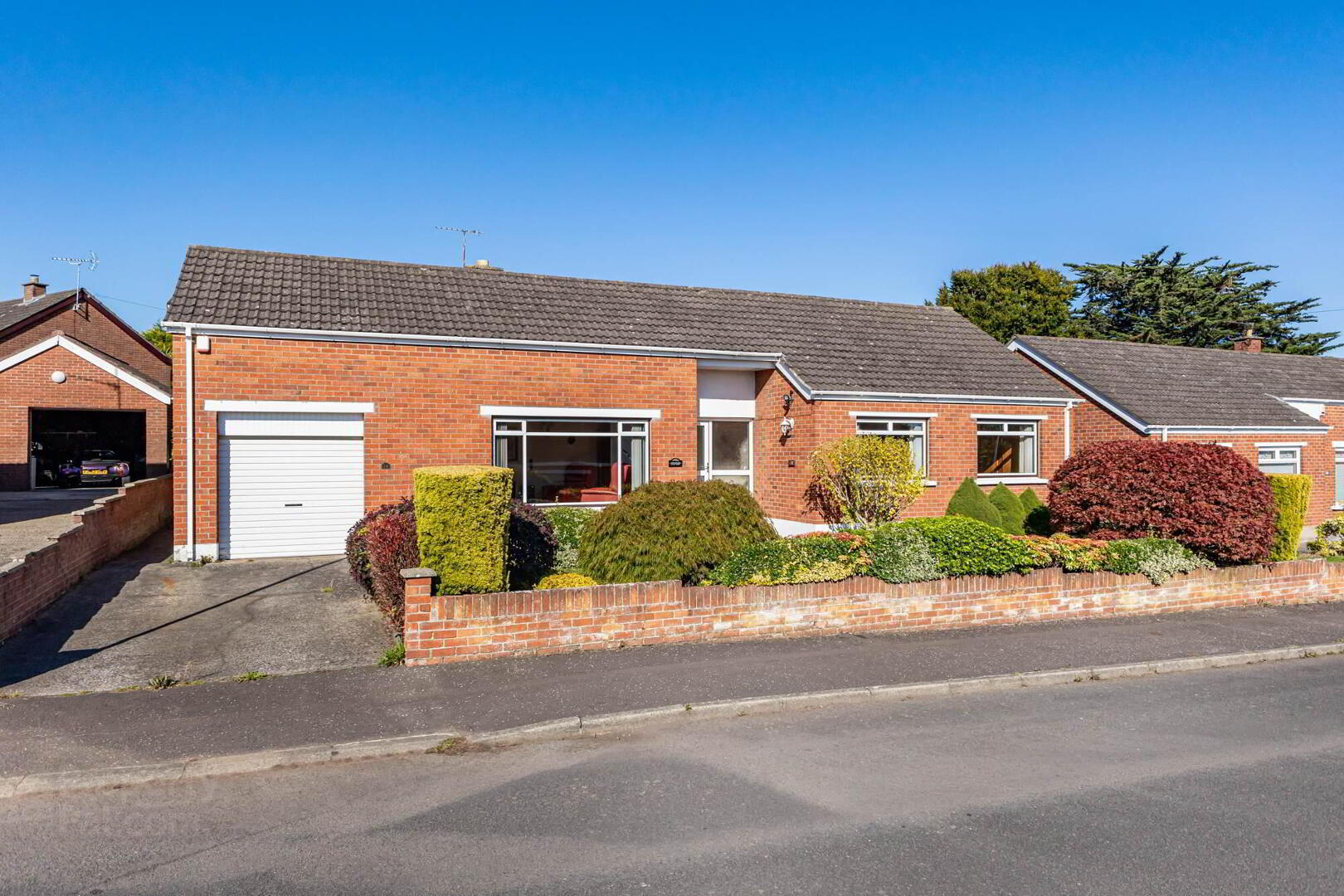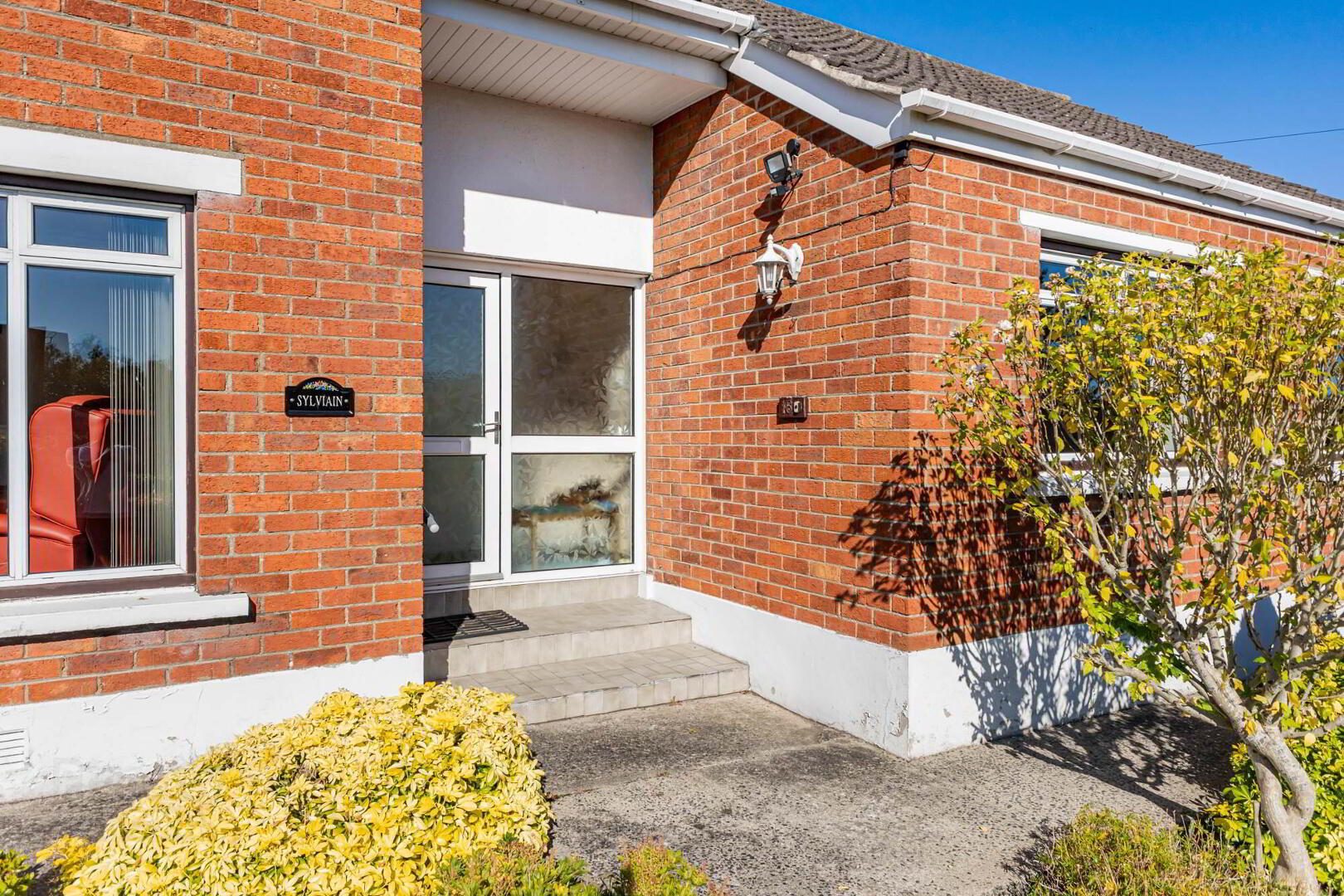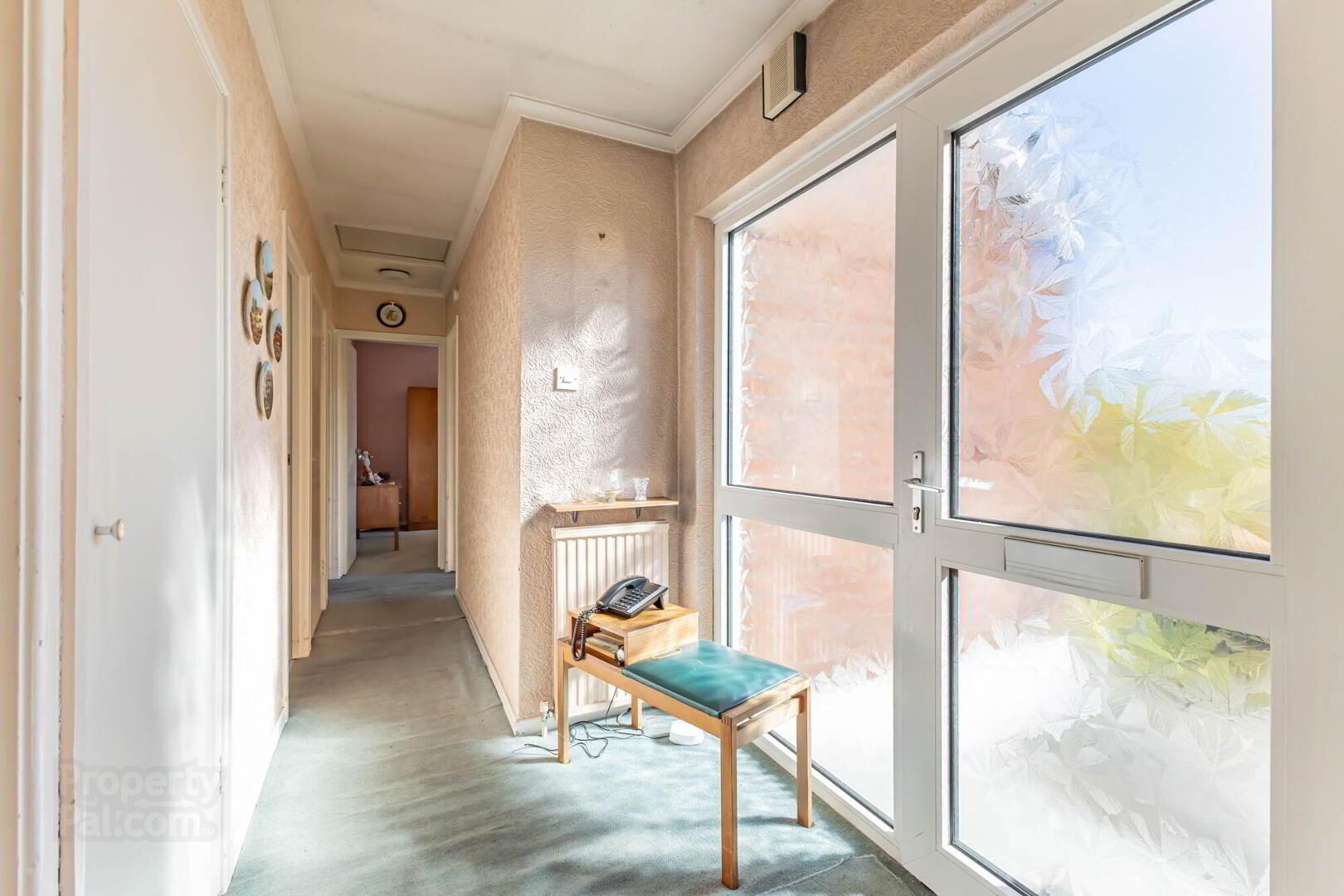


16 Copeland Park,
Comber, Newtownards, BT23 5JB
3 Bed Detached Bungalow
Offers Around £235,000
3 Bedrooms
2 Receptions
Property Overview
Status
For Sale
Style
Detached Bungalow
Bedrooms
3
Receptions
2
Property Features
Tenure
Not Provided
Energy Rating
Broadband
*³
Property Financials
Price
Offers Around £235,000
Stamp Duty
Rates
£1,507.60 pa*¹
Typical Mortgage
Property Engagement
Views Last 7 Days
537
Views Last 30 Days
2,626
Views All Time
8,725

Features
- Detached Bungalow Within Walking Distance of Comber Town Centre
- Three Well Proportioned Bedrooms
- Spacious Family Lounge
- Fully Fitted Kitchen with Ample Dining Space
- Additional Dining Room with Patio Doors Leading to Rear Garden
- Family Bathroom with Jacuzzi Bath
- Integral Garage with Access to Utility Room
- Driveway Providing Excellent Off Street Carparking
- Double Glazing Throughout
- Oil Fired Central Heating
- Excellent Potential For a Wide Range Of Purchasers
- Close to Comber Town Centre Boasting Excellent Range of Local Amenities, Schools, Shops and Restaurants
- Offering Ease of Access to City Commuter with Good Road and Public Transport Networks to Belfast and Newtownards
- Ultra Fast Full Fibre Broadband Available
- Early Viewing Highly Recommended
Accommodation in brief consists of bright and spacious family lounge, dining room with patio doors leading to rear garden, kitchen with dining area, utility room, family bathroom and three well-proportioned bedrooms.
The property also boosts an integral garage, oil fired central heating and uPVC double glazing throughout.
Externally, the gardens have been well maintained with mature planting providing an excellent space for entertaining, young children and pets alike. There is also a driveway that leads to the garage providing off street car parking.
Although requiring some sympathetic updating this is a fantastic opportunity for a wide variety of purchaser and we recommend viewing at your earliest convenience.
- Tiled steps leading to front door, uPVC front door with double glazed frosted glass and side panels, courtesy light
Entrance Level
- ENTRANCE HALL:
- 4.2m x 2.11m (13' 9" x 6' 11")
Carpet, access to roof space, large storage cupboard / cloakroom with access to electrics
Ground Floor
- FAMILY LOUNGE
- 5.3m x 3.47m (17' 5" x 11' 5")
Outlook to front, cornice ceiling, wall lights - DINING ROOM:
- 5.08m x 3.05m (16' 8" x 10' 0")
Patio doors to rear garden - KITCHEN/ DINING:
- 4.66m x 4.3m (15' 3" x 14' 1")
Tiled floor, fully tiled walls, outlook to rear, access door to back garden, range of low and high level units, space for fridge/ freezer, integrated Belling electric oven and grill, Belling 4 ring electric hob, extractor fan, space for dishwasher, single bowl sink and drainer with chrome mixer tap, built in seating booth, access to utility room - UTILITY ROOM:
- 2.84m x 1.53m (9' 4" x 5' 0")
Outlook to rear, tiled floor, unit with sink, access to garage - FAMILY BATHROOM:
- 3.35m x 1.7m (10' 12" x 5' 7")
Vinyl flooring, fully tiled walls, outlook to rear, vanity unit with sink and mixer tap, mirror cabinet with lights, low flush WC, jacuzzi bath with tap and handheld shower, shower cubicle with Triton electric shower, extractor fan - BEDROOM ONE:
- 3.6m x 3.38m (11' 10" x 11' 1")
Outlook to rear , carpet, cornice ceiling - BEDROOM TWO:
- 3.87m x 2.88m (12' 8" x 9' 5")
Outlook to front, carpet, cornice ceiling - BEDROOM THREE:
- 3.05m x 2.84m (10' 0" x 9' 4")
Outlook to front, carpet, cornice ceiling
Outside
- INTERGAL GARAGE:
- 6.34m x 2.84m (20' 10" x 9' 4")
Roller door, light and power, boiler - Driveway leading to garage providing off street car parking, lawn with mature planting to the front, to the rear lawn with stoned rockery and mature planting including hedges and trees, outside light, outside water, oil tank
Directions
From Comber square head along Bridge street, turn left into Copeland Crescent, 2nd right onto Copeland park, number 16 will be on your left handside




