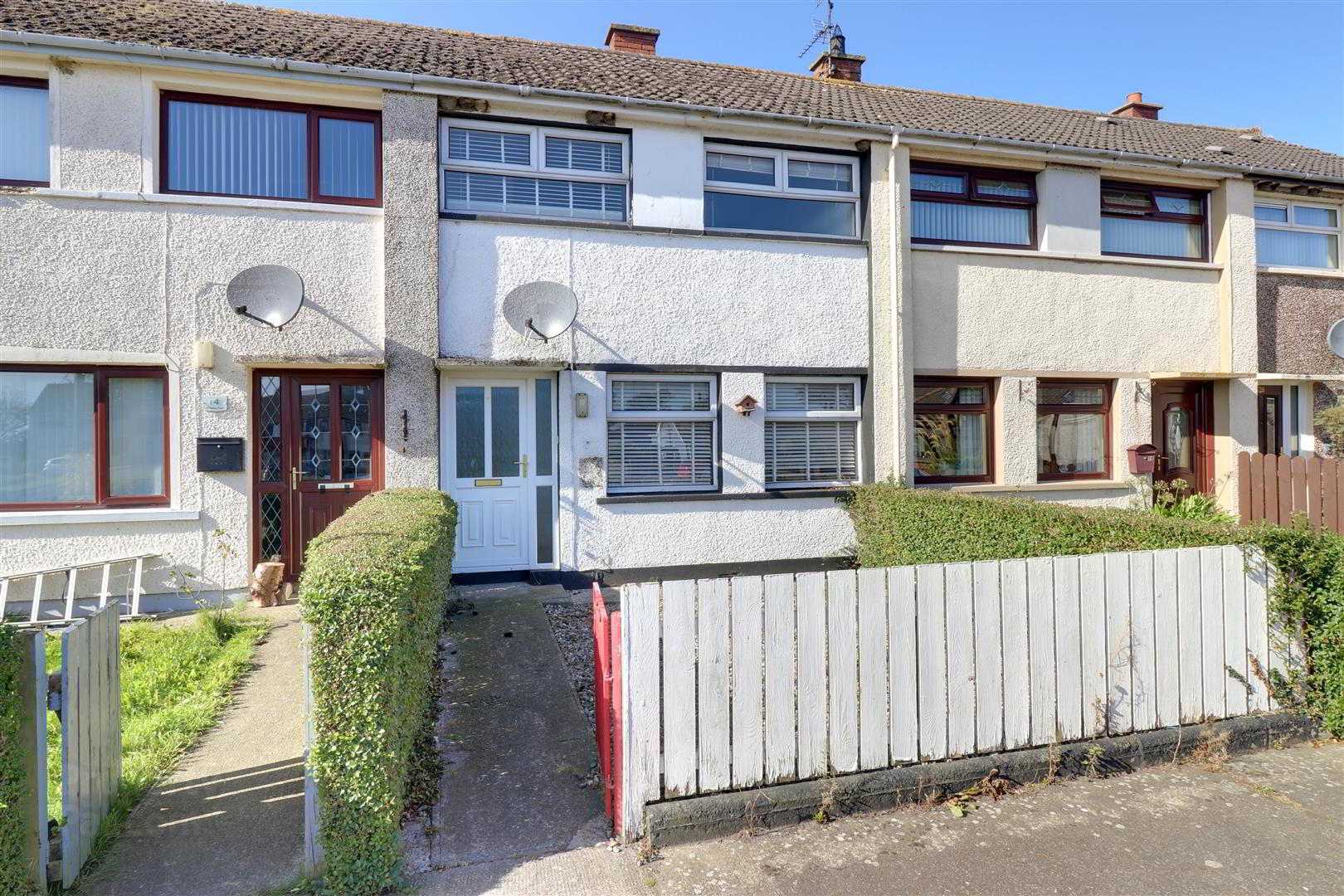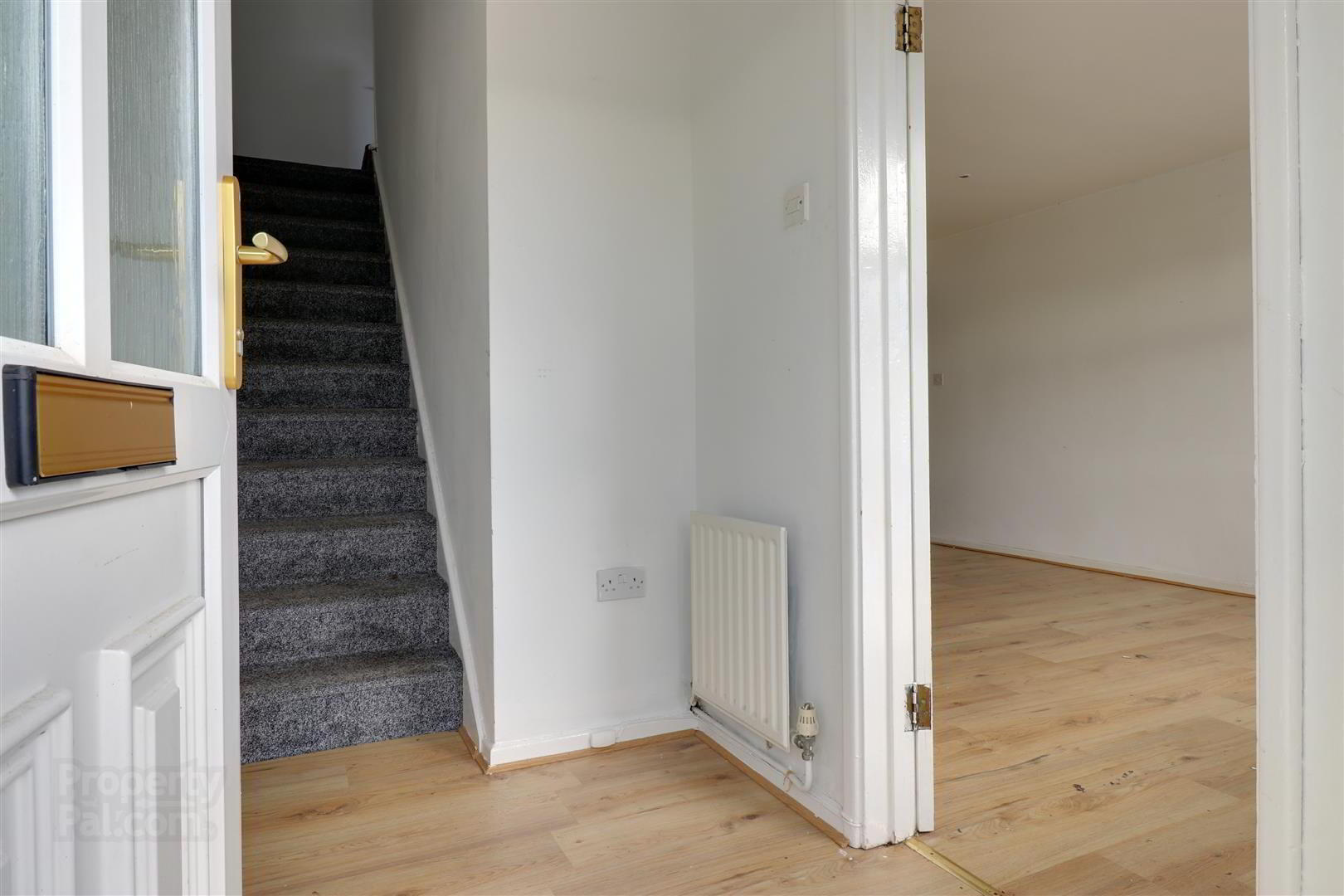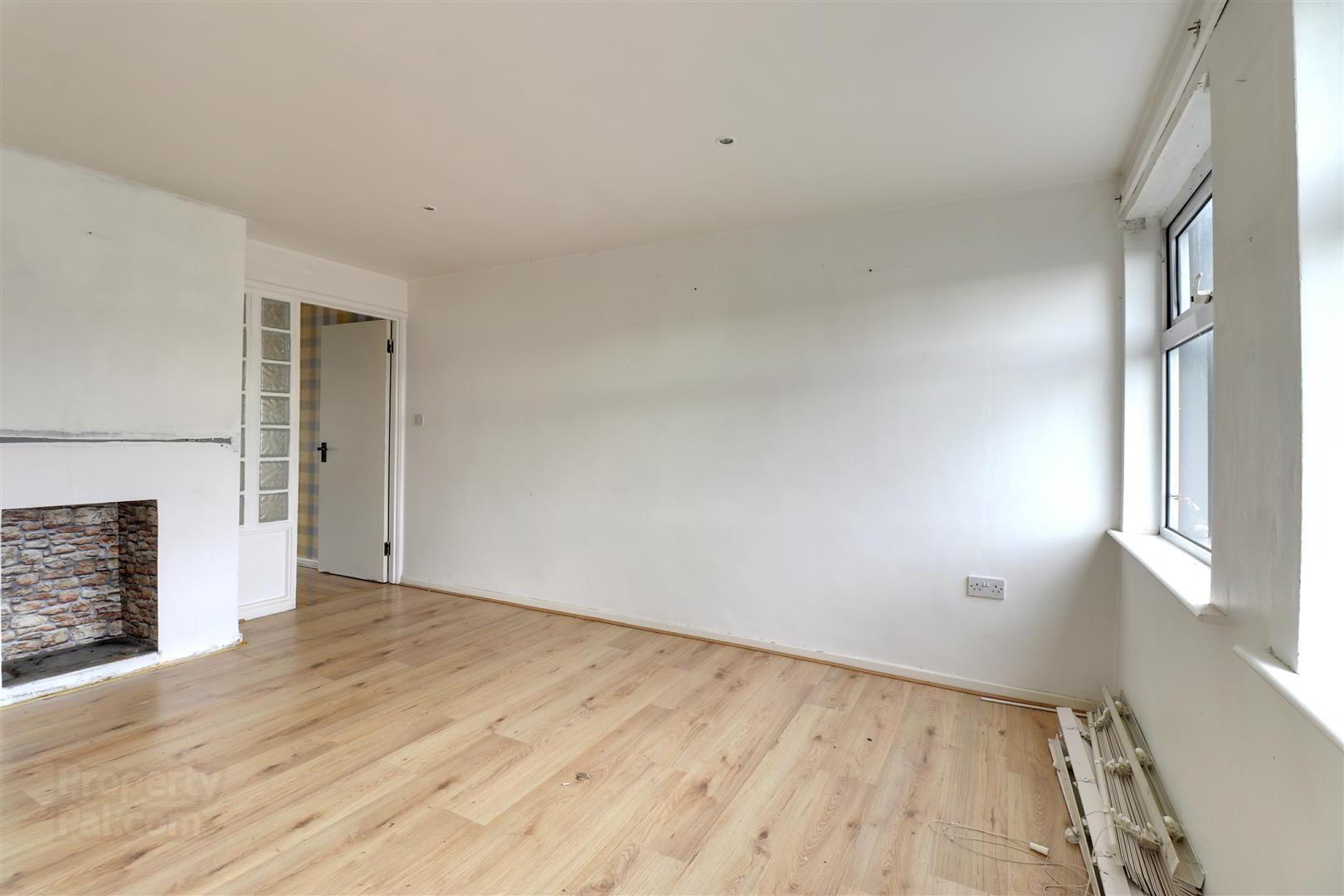


16 Calhame Park,
Cloughey, BT22 1HX
3 Bed Mid-terrace House
Sale agreed
3 Bedrooms
1 Bathroom
2 Receptions
Property Overview
Status
Sale Agreed
Style
Mid-terrace House
Bedrooms
3
Bathrooms
1
Receptions
2
Property Features
Tenure
Freehold
Energy Rating
Broadband
*³
Property Financials
Price
Last listed at Offers Around £99,950
Rates
£616.75 pa*¹
Property Engagement
Views Last 7 Days
19
Views Last 30 Days
105
Views All Time
2,171

Features
- Terraced home
- 3 bedrooms
- Lounge
- Kitchen with dining area
- Bathroom
- uPVC double glazing
- Oil fired central heating
- Garden to front & enclosed yard to rear
- Cul de sac location
- Short walk to the beach.
The property is a typical ex Housing Executive property offering 3 first floor bedrooms, all with built in storage, and a family bathroom plus a ground floor lounge and a kitchen/diner to the rear. It benefits
from oil fired central heating. Front door is double glazed, however the windows are single glazing.
A little TLC and redecoration would go a long way to turning this into an excellent family home and with the open green to the front, an enclosed rear yard and the stunning Cloughey beach just a short walk from your front door "what's not to like?".
Viewing by prior appointment accompanied by the agent so call us now to avoid disappointment.
- Entrance
- uPVC double glazed door with matching side panel to entrance hall.
- Entrance hall
- Wood effect laminate flooring. Stairs to first floor landing.
- Lounge 4.39mx3.81m (14'5x12'6)
- Wood effect laminate flooring. Under stairs storage cupboard.
- Kitchen/diner 4.88mx2.64m (16x8'8)
- Range of high and low level units in white with wood effect worktops. Stainless steel sink with mixer tap. Plumbed for washing machine. Storage cupboard.
- Landing
- Access to roof space
- Bathroom 1.80mx1.73m (5'11x5'8)
- White suite comprising panel bath, with electric shower & glass shower screen, WC & wash hand basin. Tiled walls.
- Bedroom 1 2.97mx2.72m (9'9x8'11)
- Built in storage cupboard.
- Bedroom 2 3.96mx2.95m (13x9'8)
- At widest points. Built in storage cupboard.
- Bedroom 3 2.87mx2.26m (9'5x7'5)
- At widest points. Built in storage cupboard.
- Outside
- Pebbled garden to front with mature hedges & metal gate.
Enclosed yard to rear with brick sheds and timber deck area.
Oil fired boiler. uPVC oil tank. - Tenure
- Freehold.
- Property misdescriptions
- Every effort has been made to ensure the accuracy of the details and descriptions provided within the brochure and other adverts (in compliance with the Consumer Protection from Unfair Trading Regulations 2008) however, please note that, John Grant Limited have not tested any appliances, central heating systems (or any other systems). Any prospective purchasers should ensure that they are satisfied as to the state of such systems or arrange to conduct their own investigations.





