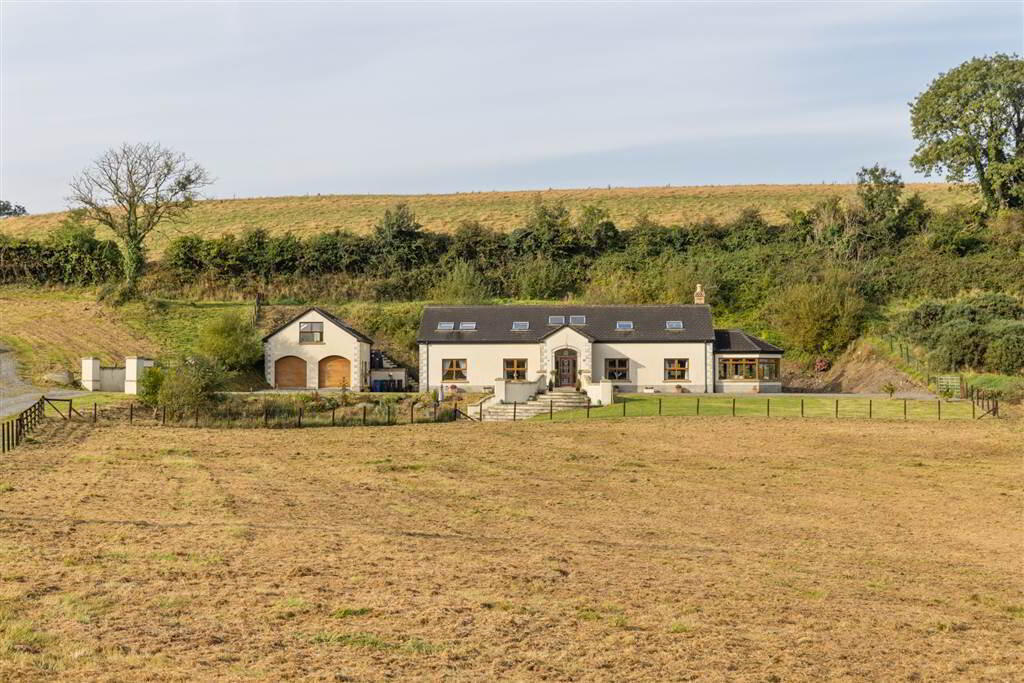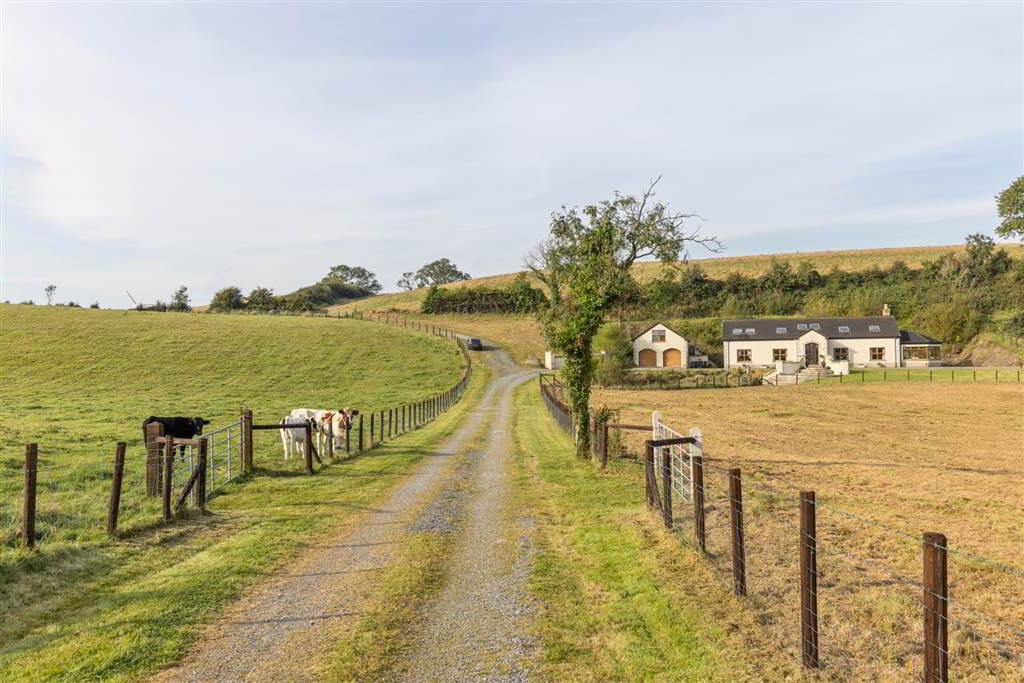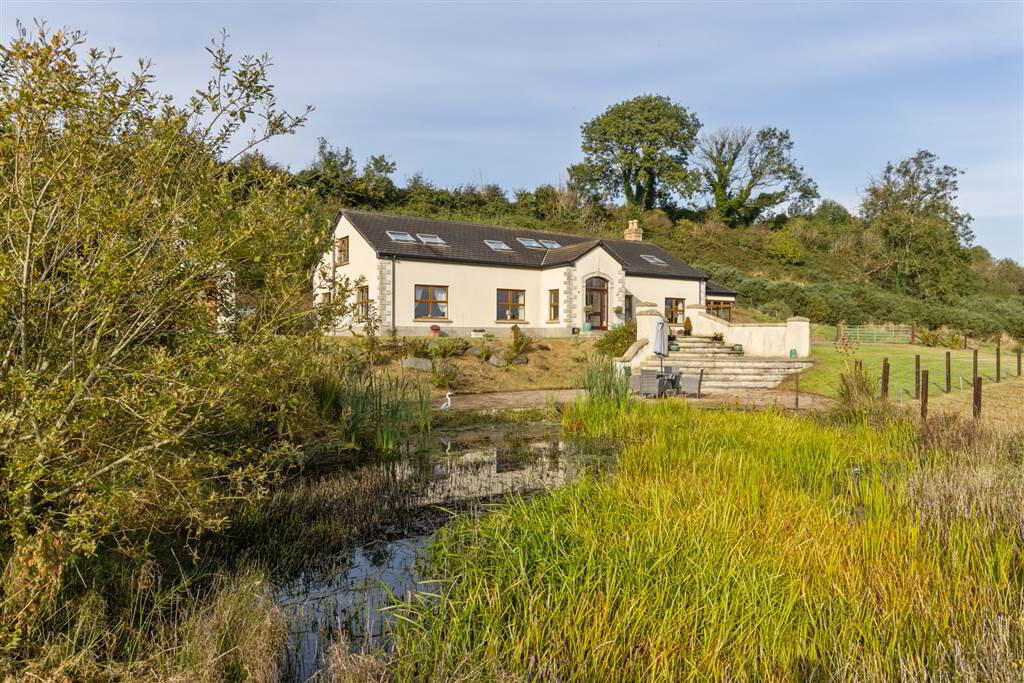


16 Buckshead Road,
Downpatrick, BT30 8JB
8 Bed Detached House
Offers Over £360,000
8 Bedrooms
3 Receptions
Property Overview
Status
For Sale
Style
Detached House
Bedrooms
8
Receptions
3
Property Features
Tenure
Not Provided
Energy Rating
Heating
Oil
Broadband
*³
Property Financials
Price
Offers Over £360,000
Stamp Duty
Rates
£2,915.40 pa*¹
Typical Mortgage
Property Engagement
Views Last 7 Days
1,056
Views Last 30 Days
3,971
Views All Time
28,873

Features
- Detached family home offering versatile accomodation over two floors.
- Two large downstairs bedrooms with jack & jill ensuite access
- Downstairs family bathroom (requiring finishing - plumbed only)
- Six large bedrooms to upper floor, one with ensuite & dressing area and one with wc/sink (plumbed for shower) and dressing area
- Upstairs family bathroom
- Formal Dinng Room
- Lounge with far reaching views over field to front of property
- Large open plan modern fully fitted kitchen with casual dining area leading to family room and sunroom areas
- Utility/laundry room
- Downstairs cloakroom
- Large Detached Garage currently utilised as downstairs storage area - upstairs area floored, light & power
- Panoramic views over countryside from all aspects of the property
- Wide use of granite and red brick features throughout & feature spiral staircase
Spanning circa. 4,000 sq ft (366m) the deceptively spacious interior offers bright, well apportioned and versatile accommodation ideal for accomodating the needs of the growing family and those seeking country living.
The property is maintained to an exceptionally high standard throughout and exudes both style and comfort.
Viewing to fully appreciate all this beautiful home has to offer is a must! Contact the Fitzpatricks Sales Team on 02844 613983 to arrange a private viewing.
Fitzpatrick Estate Agents for themselves and for the Vendors or Lessors of the property whose agents they are give notice that these particulars are given without responsibility of Fitzpatricks Estate Agents or the Vendors or Lessors as a general outline only, for the guidance of prospective purchasers or tenants and do not constitute the whole or any part of an offer or contract. Fitzpatricks cannot guarantee the accuracy of any description, dimensions, references to condition, necessary permissions for use and occupation and other details contained herein and any prospective purchasers or tenants should not rely on them as statements or representations of fact and must satisfy themselves by inspection or otherwise as to the accuracy of each of them. No employee of Fitzpatricks has any authority to make or give any representation or warranty or enter into any contract whatsoever in relation to the property.
Ground Floor
- RECEPTION HALL:
- 7.77m x 2.97m (25' 6" x 9' 9")
Spacious reception hall with feature metal, open tread spiral staircase to upper floor. Large velux windows provide natural light. Laminate wooden flooring throughout. Recessed spotlights - LOUNGE:
- 4.14m x 4.14m (13' 7" x 13' 7")
Large, front aspect lounge area entered via double glass doors from reception hall. Recessed spotlights to celing. Feature coved ceiling. - INNER HALLWAY:
- 5.69m x 1.14m (18' 8" x 3' 9")
Inner hallway with laminate wooden flooring. Hotpress. Access to downstairs bathroom and Bedrooms 1 & 2. - BATHROOM:
- 3.94m x 3.33m (12' 11" x 10' 11")
Downstairs family bathroom with tiled floor. Recessed spotlights to ceiling. Plumbed for bath, separate shower cubicle, wc and sink. - UTILITY ROOM:
- 3.96m x 2.34m (13' 0" x 7' 8")
Utility room with tiled floor. Plumbed for washing machine, amples storage space. Access to cloakroom. - KITCHEN:
- 8.59m x 4.09m (28' 2" x 13' 5")
Large, open plan, kitchen dining room leading to family room and sunroom. Cream, contemporary style kitchen with ample high & low level storage units. Double integrated oven and 4 ring electric hob. Space for free standing dishwasher. Large dining area offering ample space with feature brick fireplace. Recessed spotlights throughout and feature coved ceiling. - CLOAKROOM:
- 2.18m x 1.14m (7' 2" x 3' 9")
Cloakroom accessed from utility room. Vinyl floor tiles. White wc and full pedestal sink. Recessed spotlights to ceiling. - FAMILY ROOM:
- 5.51m x 4.37m (18' 1" x 14' 4")
Large family room with wood laminate flooring and views to front of the property over open countryside. Large bright space with open plan access to kitchen/diner, formal dining area and sunroom. Recessed spotlights,feature coved ceiling and red brick fireplace with tiled hearth. - SUN ROOM:
- 4.88m x 5.13m (16' 0" x 16' 10")
Sunroom area with laminate wood effect flooring. Double patio doors provide access to the rear of the proeprty. Recessed spotlights to ceiling. - DINING ROOM:
- 4.14m x 4.01m (13' 7" x 13' 2")
Formal dining area with access from both the reception hall and family area. Laminate wood effect flooring, recessed spotlights and feature coved ceiling. Front aspect with views over front of the property. - BEDROOM (1):
- 4.37m x 3.99m (14' 4" x 13' 1")
A large double room with both side and rear aspect. Partly floored with laminate wood effect flooring. Access to jack & jill ensuite area. - BEDROOM (2):
- 4.22m x 4.39m (13' 10" x 14' 5")
A large double room with front and side aspect. Laminate wood effect flooring. Access to jack & jill ensuite shower room. - ENSUITE SHOWER ROOM:
- 2.9m x 1.14m (9' 6" x 3' 9")
Jack and jill ensuite shower room shared access from both bedrooms 1 & 2. Large walk in style shower, white contemporary style semi pedestal sink & wc. Tiled floor. Spotlights to ceiling.
First Floor
- LANDING:
- Accessed from the grand spiral staircase the large velux windows make this a bright, airy space. Wood laminate flooring throughout and recessed spotlights. Access to loft.
- BEDROOM (3):
- 3.2m x 3.99m (10' 6" x 13' 1")
A large double room with wood laminate flooring. Large velux window. Currently utilised as a study. - BEDROOM (4):
- 4.95m x 4.34m (16' 3" x 14' 3")
A large double room with a large velux and side aspect windows providing lots of natural light. Wood laminate flooring. Access to large dressing area/storage room and separate ensuite shower room. - ENSUITE SHOWER ROOM:
- 2.62m x 1.98m (8' 7" x 6' 6")
Ensuite with laminate wood florring. Velux window. Shower cubicle, wc and full pedestal sink. - BEDROOM (5):
- 4.14m x 3.02m (13' 7" x 9' 11")
A rear bedroom currently utilised as an office area. Large velux window. Wood effect laminate flooring. - BATHROOM:
- 3.02m x 2.36m (9' 11" x 7' 9")
Upstairs bathroom with bath and separate shower cubicle. Wood effect laminate flooring. - BEDROOM (6):
- 3.02m x 4.62m (9' 11" x 15' 2")
Double room with rear aspect. Wood effect laminate flooring. - BEDROOM (7):
- 4.44m x 4.95m (14' 7" x 16' 3")
Large double room with both front & side aspects. Laminate wood effect flooring. Access to clokroom area with wc & sink. Separate access to large storage/dressing area with ample shelves & hanging space. - BEDROOM (8):
- 4.19m x 3.28m (13' 9" x 10' 9")
Double room with front facing velux window. Wood effect laminate flooring.
Outside
- GARAGE:
- A large double sized garage with two separate rollers doors leading to a large downstairs area currently used for storage (approx 21'x19'). Access to upper level via staircase, this upper level (21'x 18' approx) is floored and wired and benefits from ample natural light from the 7 velux windows in situ. Recessed spotlights to ceiling. A rear door leads to a raised paved patio area. This upper floor would make an ideal office/studio or separate apartment/granny flat which offers privacy and comfort with a separate entrance subject to necessary consents.
- The property is reached via a gravel driveway from the Buckshead Road and benefits from views over open countryside from all areas of the property. An ornamental pond and and paved patio area are also located at the front of the property to make the most of the tranquil, countryside views.
Directions
The Buckshead Road is siutated just off the Ballydugan Road, Downpatrick approx 10 minutes to Tyrella beach, 15 mins to Newcastle and 10 mins from Downpatrick centre.




