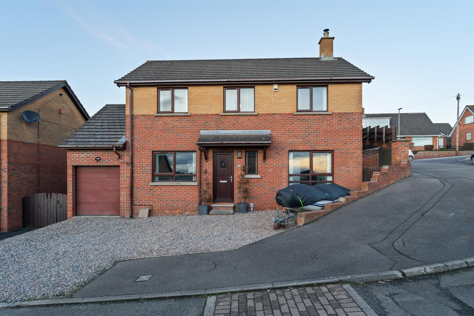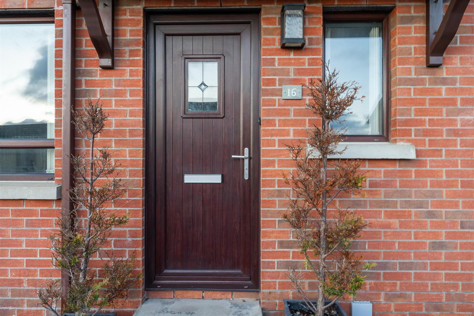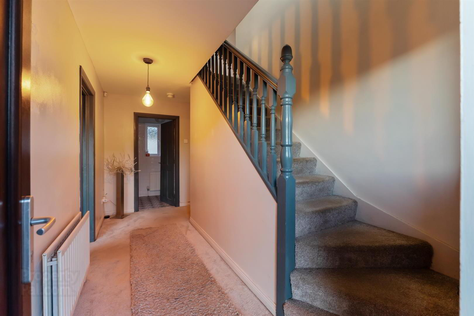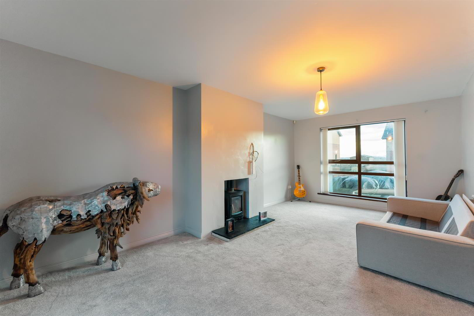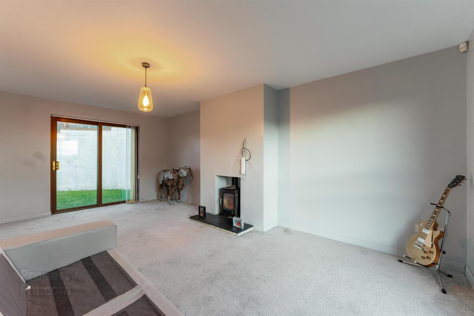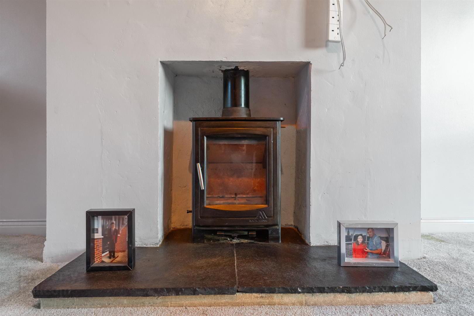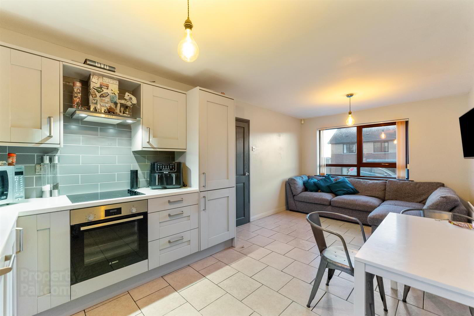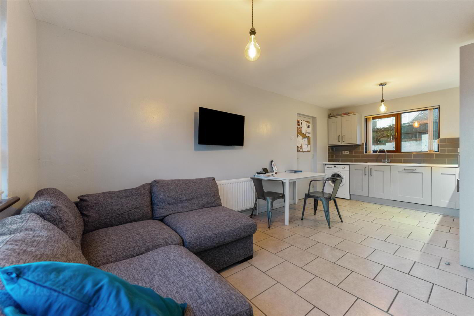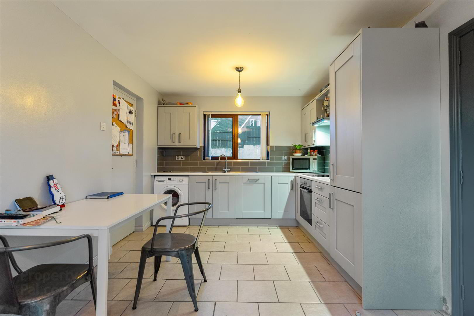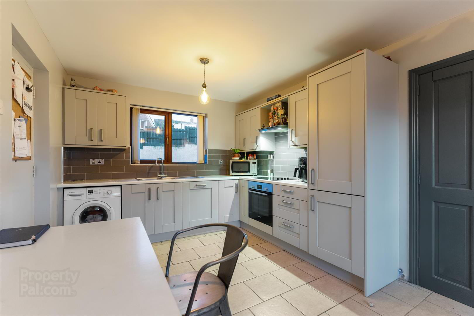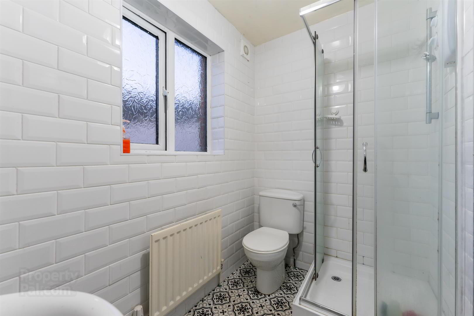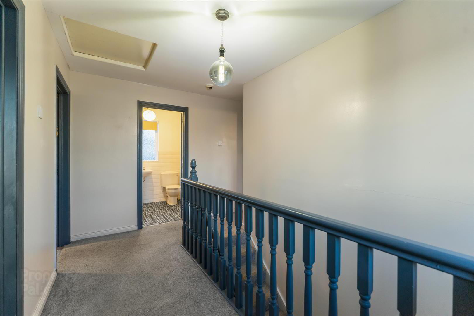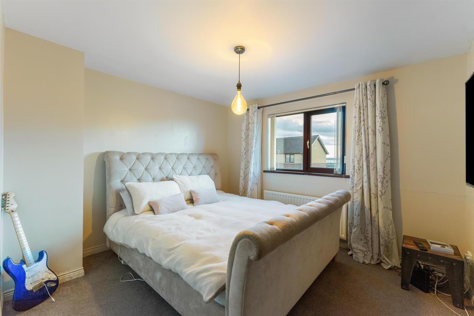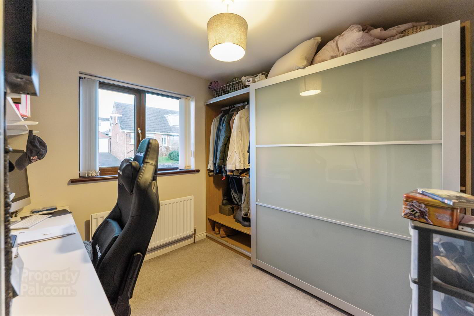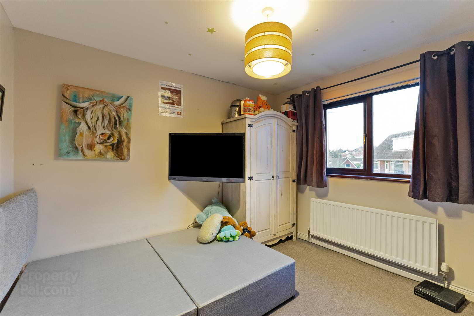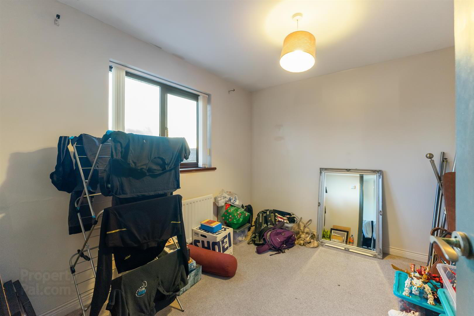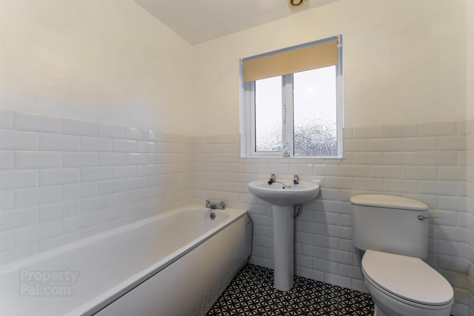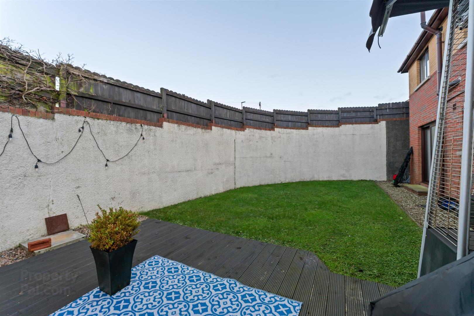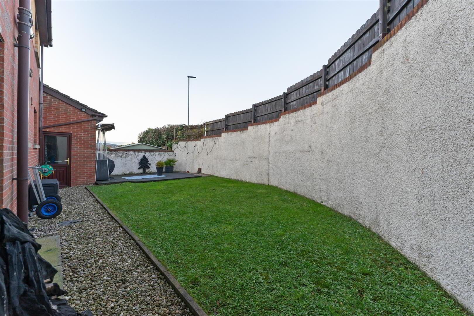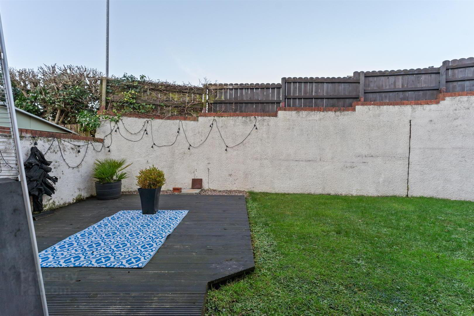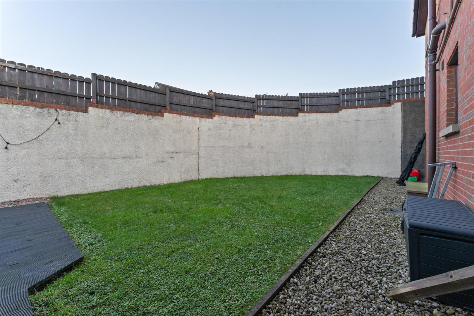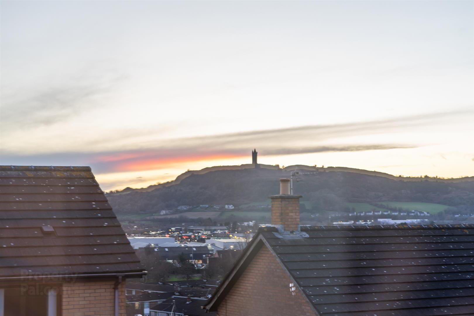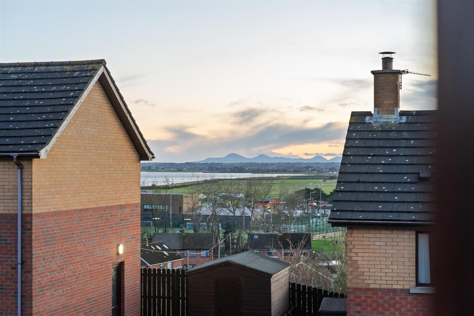16 Binnian Court,
Newtownards, BT23 8BN
4 Bed Detached House
Offers Around £229,950
4 Bedrooms
2 Bathrooms
1 Reception
Property Overview
Status
For Sale
Style
Detached House
Bedrooms
4
Bathrooms
2
Receptions
1
Property Features
Tenure
Freehold
Energy Rating
Broadband
*³
Property Financials
Price
Offers Around £229,950
Stamp Duty
Rates
£1,335.32 pa*¹
Typical Mortgage
Legal Calculator
In partnership with Millar McCall Wylie
Property Engagement
Views Last 7 Days
362
Views Last 30 Days
1,748
Views All Time
8,872
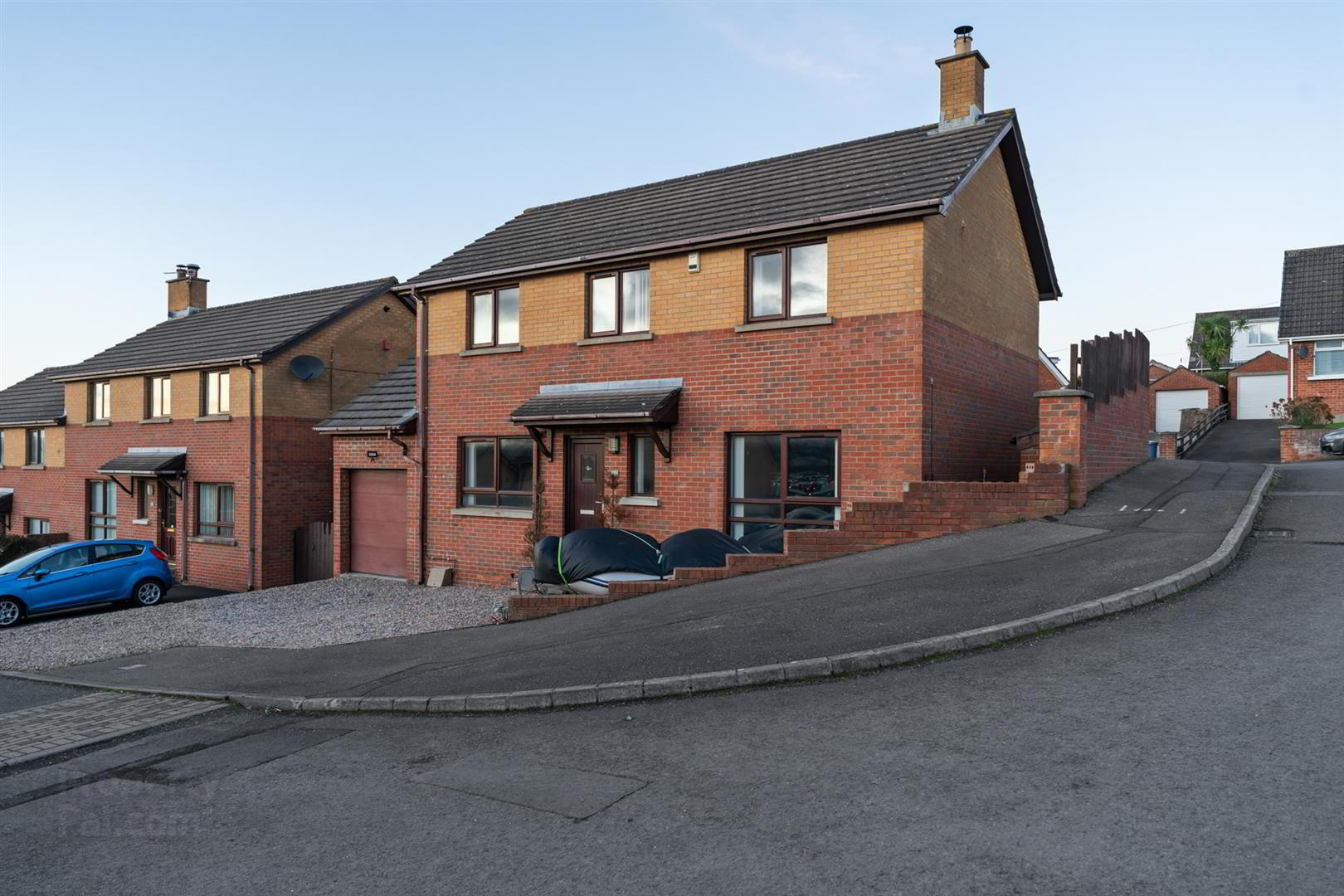
Features
- Detached Home In a Quiet Cul-De-Sac Location
- Bright And Spacious Living Room With Multi-Fuel Burning Stove
- Modern Kitchen Open To Dining Area
- Four Bedrooms
- Ground Floor Shower Room and First Floor Family Bathroom
- Gas Fired Central Heating And PVC Double Glazed Windows
- Stone Driveway Leading To Integral Garage
- Excellent Location Within Walking Distance To Newtownards Town Centre
Upon entering, you are welcomed by a bright and airy hallway leading to a generous living room featuring a cosy multi-fuel burning stove. The modern kitchen boasts modern cabinetry and integrated appliances, complemented by a dining area perfect for family meals or entertaining guests. The ground floor is further enhanced by a downstairs shower room offering further convenience. Upstairs, four well-proportioned bedrooms provide ample accommodation, with a modern family bathroom.
Externally, this home benefits from a fully enclosed rear garden, offering privacy and a secure space for children and pets. The driveway provides off-street parking alongside the integral garage, ideal for additional storage or vehicle space.
Situated in a popular residential area, this home is within easy reach of local schools, shops, and amenities, making it the perfect choice for families and professionals alike.
- Accommodation Comprises:
- Entrance Hall
- Understairs storage.
- Living Room 6.03 x 3.33 (19'9" x 10'11")
- Multi-fuel burning stove with slate hearth and sliding patio doors to rear garden.
- Kitchen / Dining Area 5.84 x 2.96 (19'1" x 9'8")
- Range of high and low level units with laminate work surfaces, inset single drainer stainless steel sink unit with mixer tap, integrated appliances to include; fridge freezer, oven, four ring electric hob and stainless steel extractor hood, plumbed for washing machine, partly tiled walls, tiled floor, space for dining area and access to garage.
- Shower Room
- White suite comprising shower enclosure with overhead electric shower and sliding shower doors, low flush wc, pedestal wash hand basin with mixer tap, tiled walls, tiled floor and extractor fan.
- First Floor
- Landing
- Bedroom 1 3.35 x 3.06 (10'11" x 10'0")
- Bedroom 2 3.07 x 2.95 (10'0" x 9'8")
- Bedroom 3 2.96 x 2.6 (9'8" x 8'6")
- Bedroom 4 2.61 x 2.28 (8'6" x 7'5")
- Bathroom
- White suite comprising panelled bath with mixer tap, low flush wc, pedestal wash hand basin with mixer tap, partly tiled walls, tiled floor, extractor fan and built in storage.
- Outside
- Front: Stone driveway with space for multiple vehicles.
Rear: Fully enclosed area in lawn with stone walkway, raised decked area, outside tap and light. - Integral Garage 7.70 x 2.28 (25'3" x 7'5")
- Power and light, up and over door.


