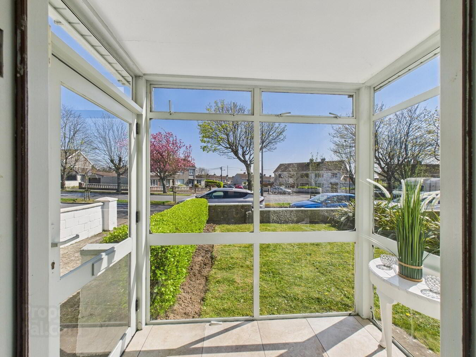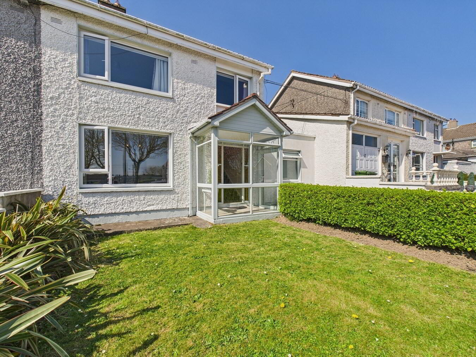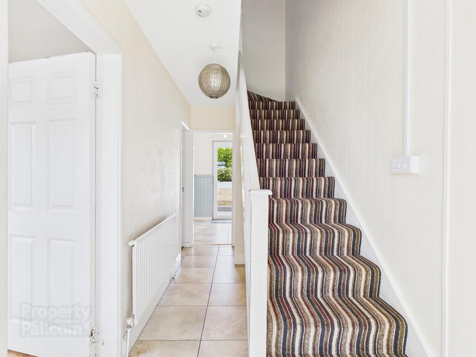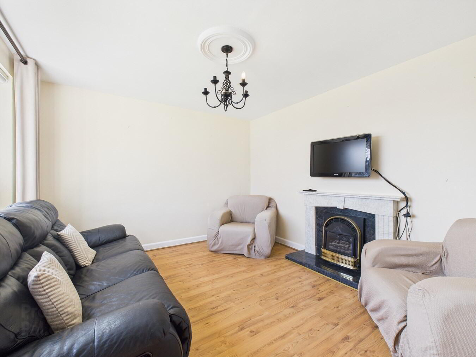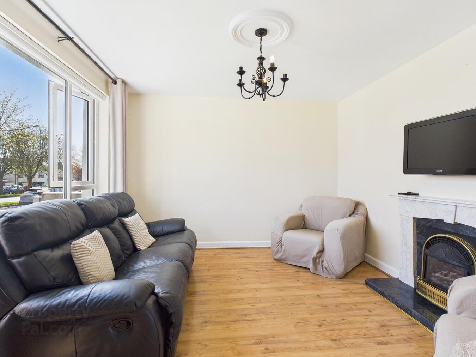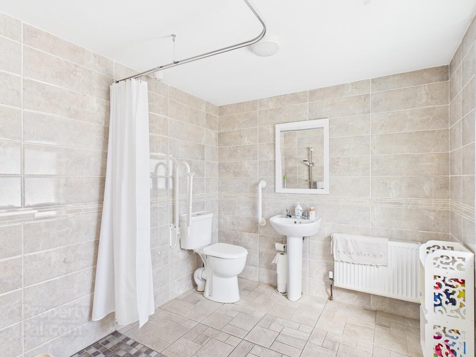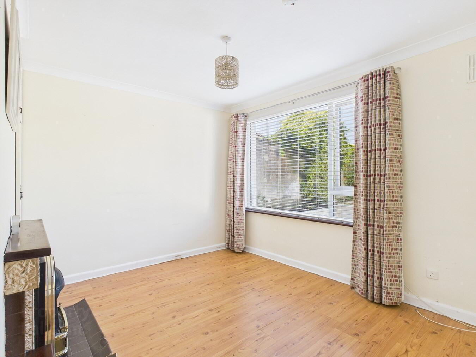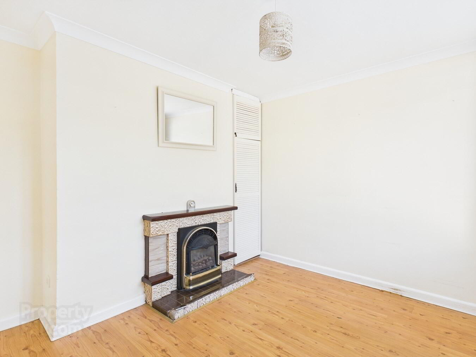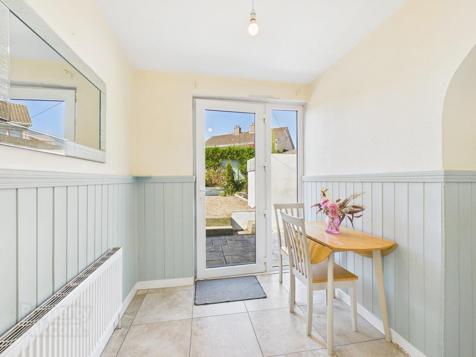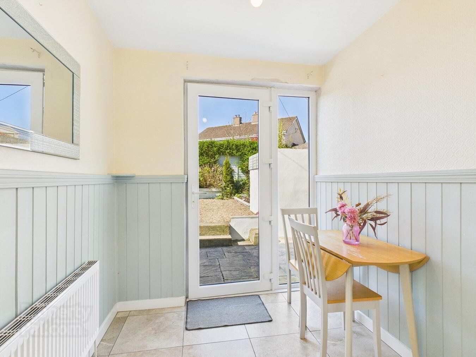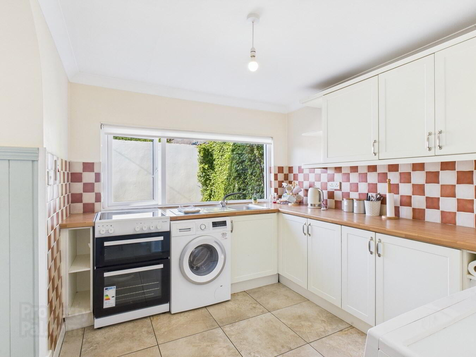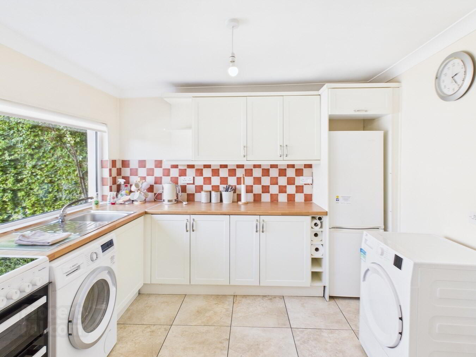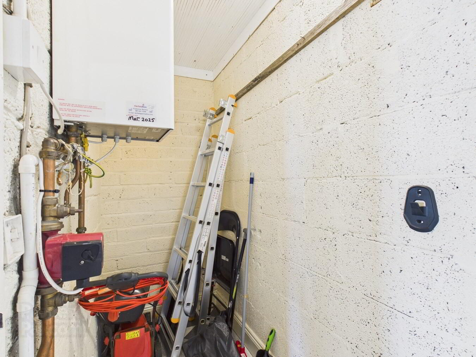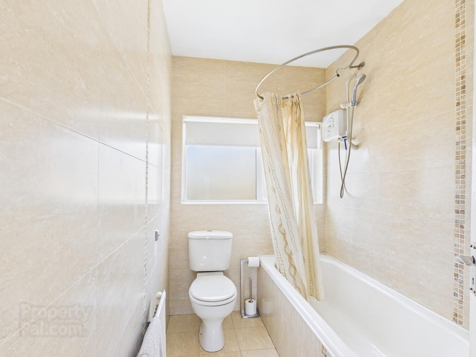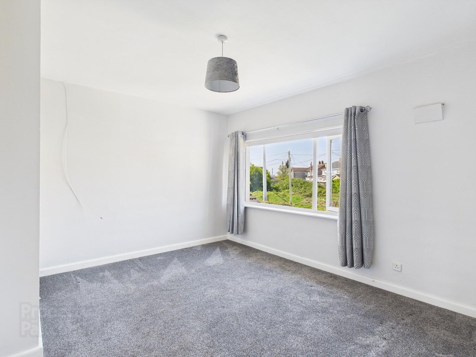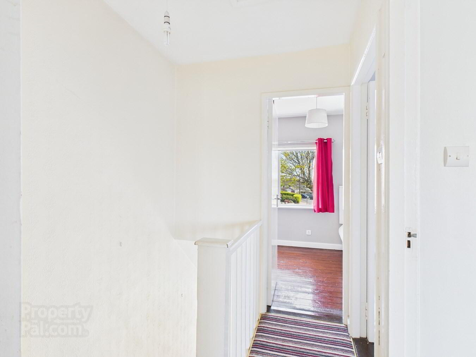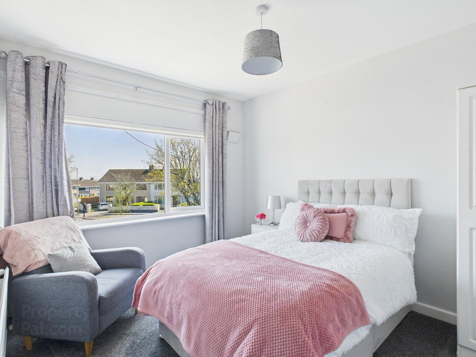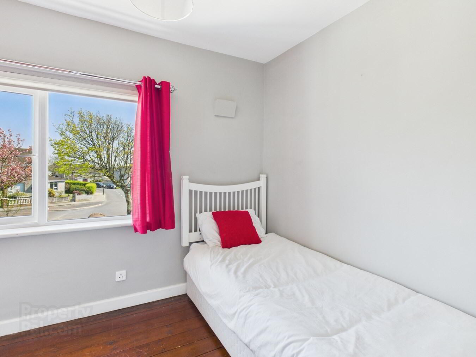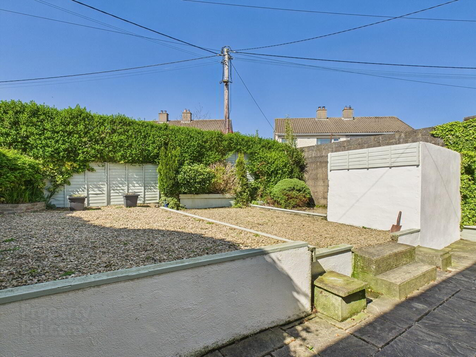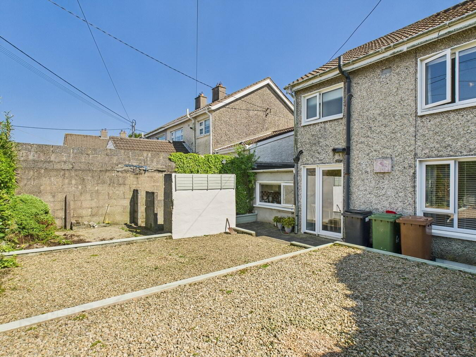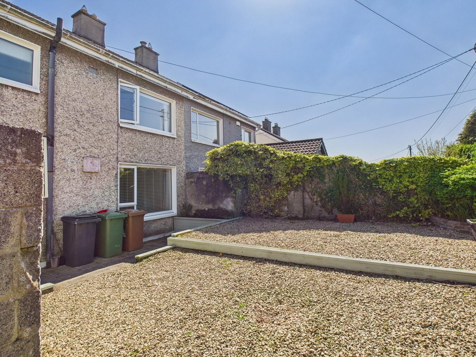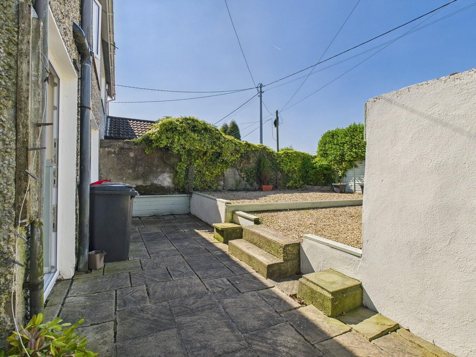16 Belvedere Drive,
X91K58C
3 Bed Semi-detached House
Price €275,000
3 Bedrooms
2 Bathrooms
Property Overview
Status
For Sale
Style
Semi-detached House
Bedrooms
3
Bathrooms
2
Property Features
Tenure
Freehold
Property Financials
Price
€275,000
Stamp Duty
€2,750*²
Property Engagement
Views All Time
68
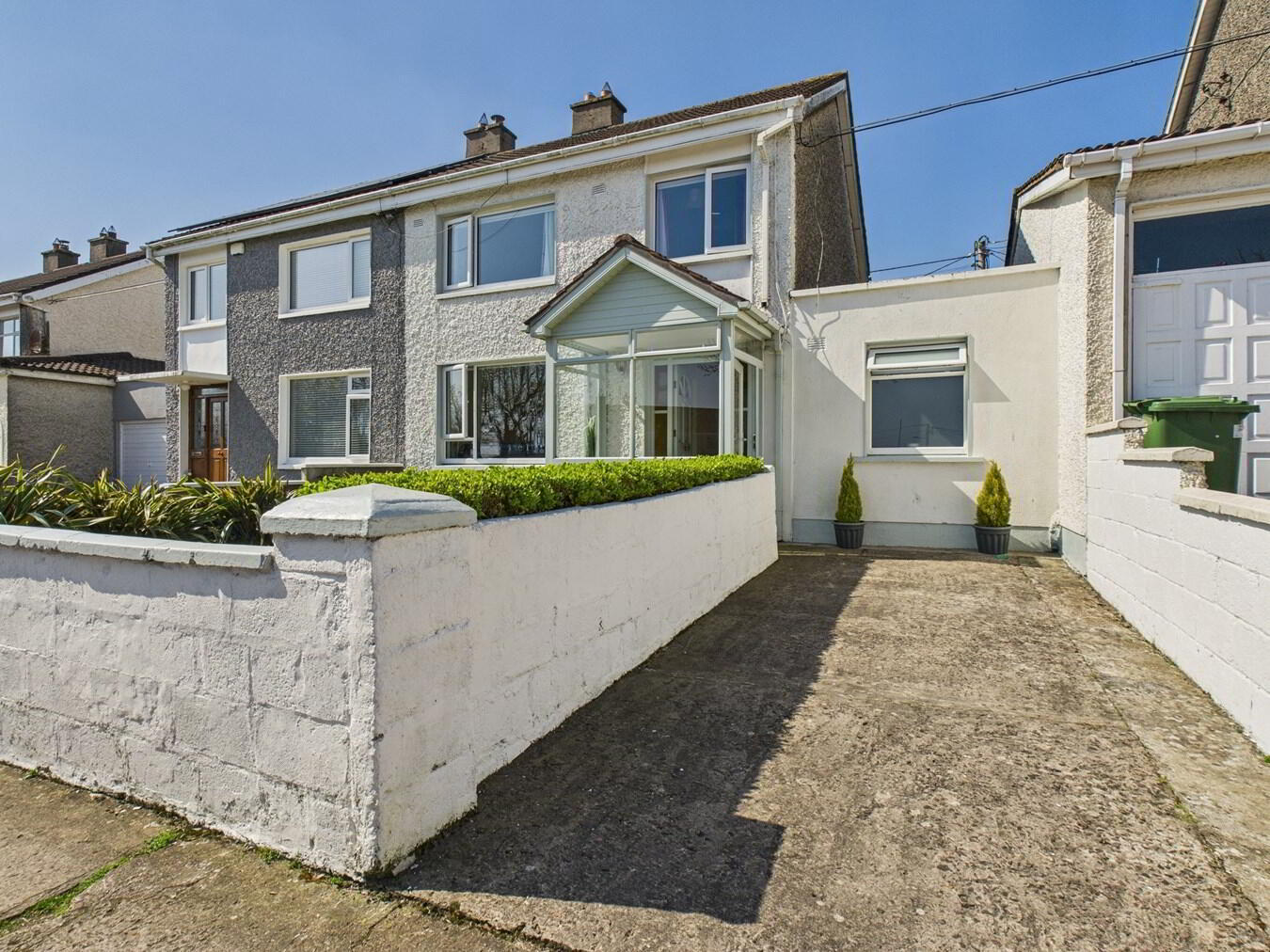
<p>Located in a well-established and mature neighbourhood, this delightful 3/4 bedroom semi-detached home is presented in superb condition throughout, offering an exceptional opportunity for first-time buyers and investors alike. Meticulously maintained, the property enjoys a prime location with a wide range of nearby amenities, making it a truly desirable place to call home.</p><p>Designed with comfort and practicality in mind, the property features gas-fired central heating and PVC double-glazed windows. The bright and spacious accommodation is thoughtfully laid out over two floors. On the ground floor, you'll find an entrance porch, hallway, a welcoming living room, a kitchen and dining area, a stylish shower room, utility room, and a versatile room that can serve as a fourth bedroom or an additional sitting room or home office offering excellent flexibility. Upstairs, there are three bedrooms and a family bathroom, completing the well-appointed living space....</p>
Located in a well-established and mature neighbourhood, this delightful 3/4 bedroom semi-detached home is presented in superb condition throughout, offering an exceptional opportunity for first-time buyers and investors alike. Meticulously maintained, the property enjoys a prime location with a wide range of nearby amenities, making it a truly desirable place to call home.
Designed with comfort and practicality in mind, the property features gas-fired central heating and PVC double-glazed windows. The bright and spacious accommodation is thoughtfully laid out over two floors. On the ground floor, you'll find an entrance porch, hallway, a welcoming living room, a kitchen and dining area, a stylish shower room, utility room, and a versatile room that can serve as a fourth bedroom or an additional sitting room or home office offering excellent flexibility. Upstairs, there are three bedrooms and a family bathroom, completing the well-appointed living space.
Externally, the property boasts a lovely garden to the front with a private driveway providing off-street parking, and a beautifully maintained, low-maintenance rear garden—ideal for relaxing, entertaining, or enjoying some sunshine without the upkeep. The rear garden features a combination of paved and gravelled areas, raised beds, and mature planting, offering both functionality and charm.
Superbly located, this home enjoys excellent connectivity to essential services and transport links. Belvedere Drive, just off Paddy Browns Road, offers quick access to the N25 Waterford to Cork/Rosslare route, as well as all major roads via the Outer Ring Road and Southlink Bridge. Nearby amenities include the South East Technological University (SETU), Waterford Industrial Estate, several well-regarded primary and secondary schools, and Lisduggan Shopping Centre. Waterford city centre is also within easy reach, offering a vibrant mix of shopping, dining, and leisure options.
With its pristine condition, flexible living accommodation, and unbeatable location, this property represents a fantastic opportunity to secure a stylish and comfortable home in a sought-after area.
Ground Floor:Entrance Porch:
1.38m x 2.10m (4' 6" x 6' 11") The entrance porch is bright and welcoming, featuring tiled flooring with clear views of the well-kept front garden.
Entrance Hall:
4.54m x 1.67m (14' 11" x 5' 6") Bright welcoming entrance hall with tiled flooring.
Living Room:
3.54m x 4.13m (11' 7" x 13' 7") Features laminate flooring. The focal point of the room is the welcoming fireplace creating a cosy and inviting atmosphere.
Kitchen:
3.09m x 2.66m (10' 2" x 8' 9") Well equipped bright modern kitchen with tiled flooring.
Utility Room:
1.01m x 2.72m (3' 4" x 8' 11") Convenient utility space located just off the kitchen.
Sitting Room/Bedroom 4:
2.90m x 3.60m (9' 6" x 11' 10") Features stylish laminate flooring, this versatile room is currently used as a sitting room but is perfectly suited to serve as a comfortable downstairs bedroom or office.
Dining Room:
2.41m x 2.10m (7' 11" x 6' 11") The dining area, located just off the kitchen, features tiled flooring and direct access to the rear garden.
Shower Room:
2.38m x 2.66m (7' 10" x 8' 9") Beautifully tiled throughout offering a comfortable and spacious space, featuring an electric shower, WC and wash hand basin.
First Floor:
Landing:
2.06m x 0.80m (6' 9" x 2' 7") Carpet flooring.
Bedroom 1:
3.44m x 4.18m (11' 3" x 13' 9") Featuring soft carpet flooring and built in wardrobe.
Bedroom 2:
3.59m x 2.88m (11' 9" x 9' 5") Featuring soft carpet flooring.
Bedroom 3:
2.41m x 2.95m (7' 11" x 9' 8") Featuring timber flooring.
Bathroom:
2.41m x 1.58m (7' 11" x 5' 2") Beautifully tiled throughout, featuring a bath with electric shower overhead, WC and wash hand basin.
Outside and Services:
Features:
Excellent 3/4 bed semi-detached located on a mature neighbourhood.
Off-road parking with well maintained gardens to the front and back.
Gas fired central heating.
PVC double glazed windows.
All city centre amenities are easily accessible.
Schools, SETU and sporting facilities are located nearby.
Ideal first time buyer home or investment opportunity.

Click here to view the 3D tour
