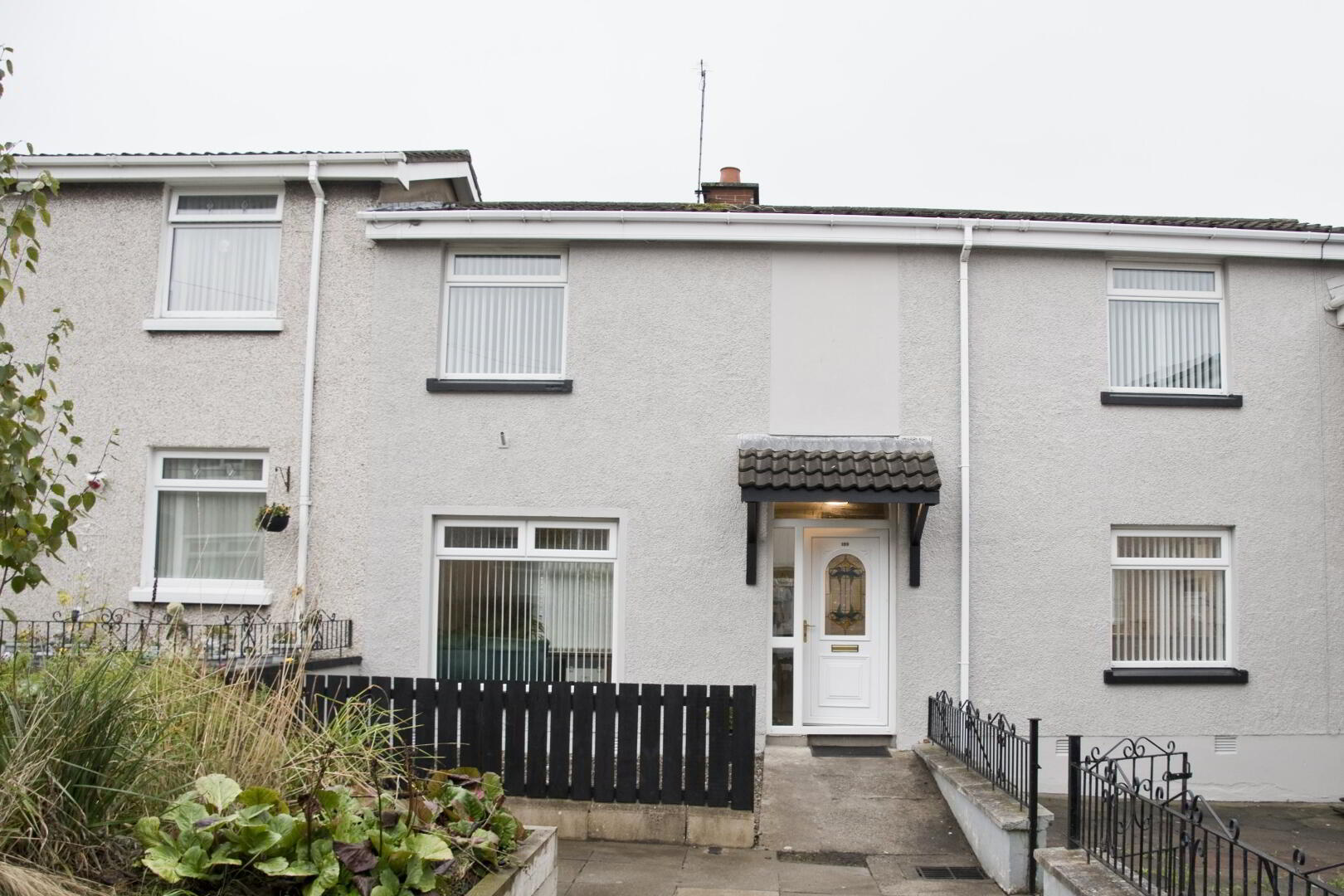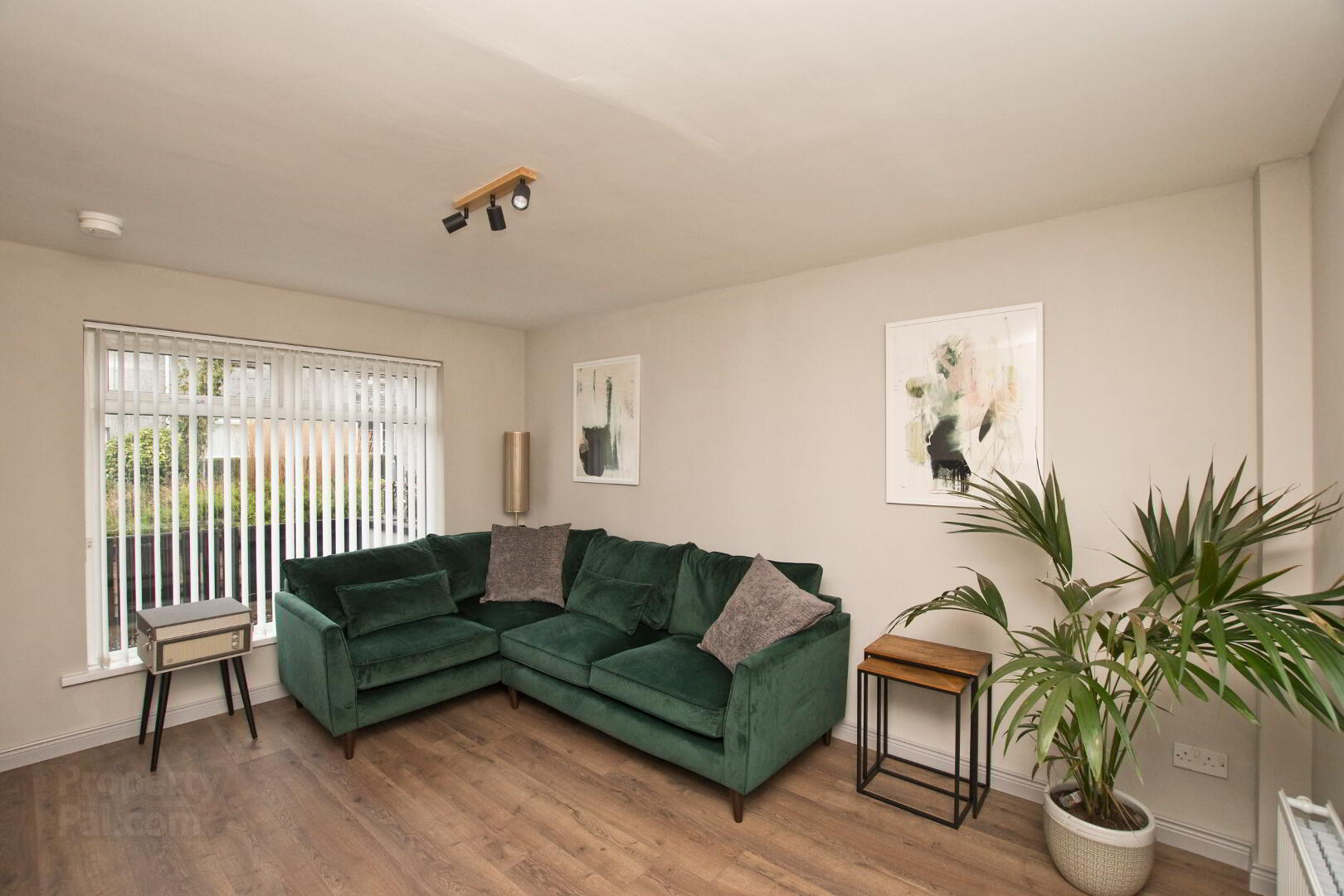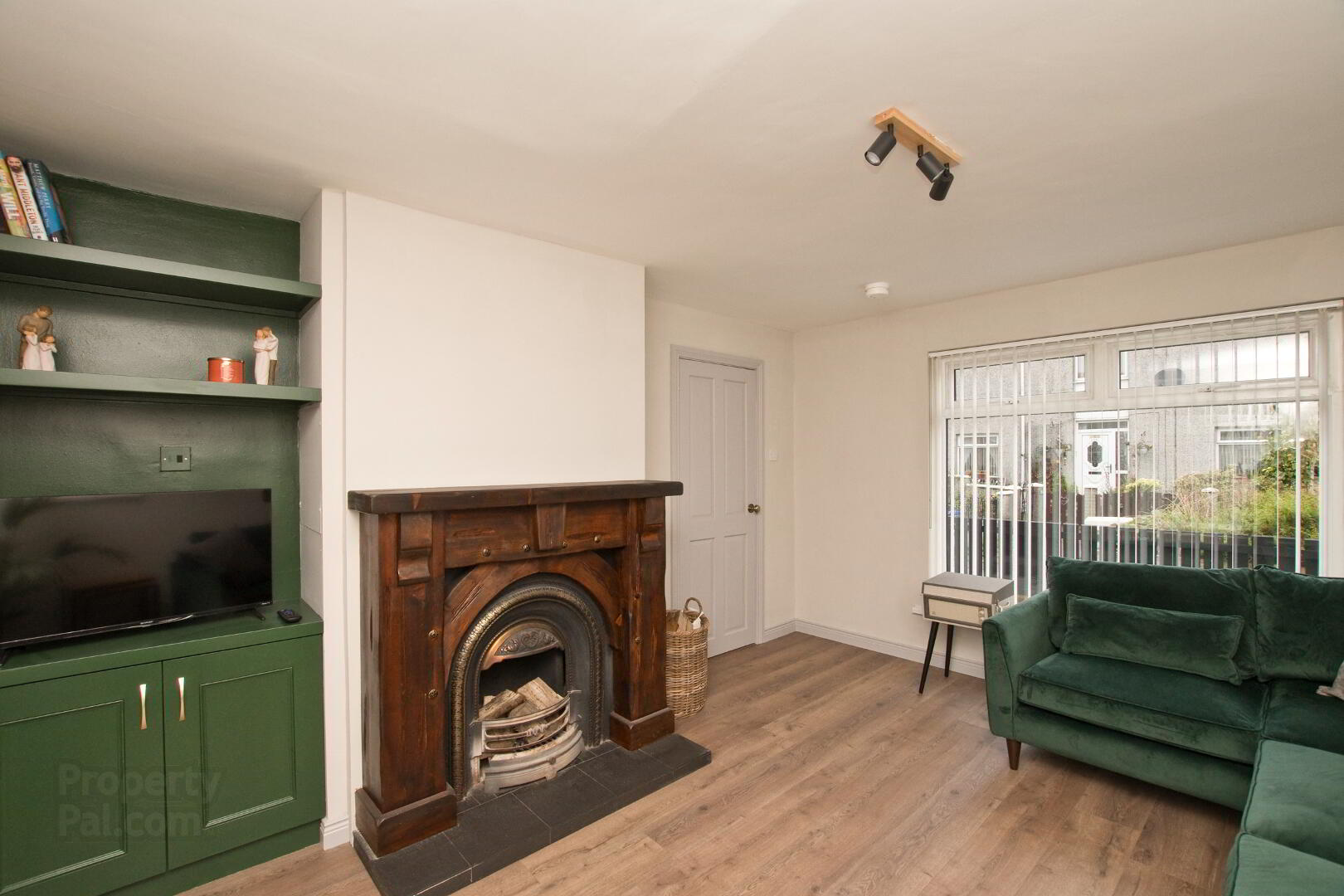


159 Upper Greenwell Street,
Newtownards, BT23 8LY
3 Bed End-terrace House
Offers Around £139,950
3 Bedrooms
1 Bathroom
1 Reception
Property Overview
Status
For Sale
Style
End-terrace House
Bedrooms
3
Bathrooms
1
Receptions
1
Property Features
Tenure
Not Provided
Energy Rating
Heating
Oil
Broadband
*³
Property Financials
Price
Offers Around £139,950
Stamp Duty
Rates
£662.43 pa*¹
Typical Mortgage
Property Engagement
Views All Time
3,306

Features
- Chain Free
- Newly modernised three-bedroom end-terrace
- Presented to a very high-level throughout
- Located within walking distance to Ards town centre
- Spacious living-area overlooking the rear garden
- Modern kitchen and dining-area
- Three excellent sized bedrooms with built in storage
- Luxury family bathroom
- Beautifully presented external areas
- Oil fired central heating
- UPVC double glazing throughout
- Early viewing recommended
We are delighted to welcome to the market for sale 159 Upper Greenwell Street, this is not your average 3-bedroom end -terrace property, this chain free, deceptively spacious, beautifully presented property ticks all the boxes and the vendors have finished this property to the highest standard throughout leaving the purchaser with nothing to do but to move straight into and start calling home.
Located in a quiet cul-de-sac just off George Street, Newtownards, you are within walking distance to Ards Town Centre, you have an excellent selection of local schools and shops on your doorstep and easy access to public transport links commuting to Bangor, Belfast and all surrounding areas.
Accommodation to the ground floor comprises of a modern living-area overlooking the rear garden with feature fire place and open fire, a spacious fully fitted kitchen with dining-area, rear hall and rear storage area.
The first floor offers three excellent sized bedrooms with ample built-in storage and newly fitted luxury family bathroom.
Externally the high standards continue as the property offers a fully enclosed, beautifully presented, easy to maintain rear garden with patio area for entertaining.
The property also benefits from double glazed windows and doors throughout and oil fired central heating.
A property of this standard and price does not come to the market often and we recommend an early viewing of this immaculate family home to avoid disappointment.
The Property Comprises of:
Hall
2m x 1.6m
Livingroom
4.2m x 3.5m
Kitchen
4.2m x 4.1m
Back Hall
1.6m x 1.1m
Back Store-Room
0.9m x 1.6m
Bedroom 1
4.1m x 2.4m
Bathroom
2.6m x 2m
Landing
3.2m x 1.8m
Bedroom 2
4.3m x 2.8m
Bedroom 3
3.7m x 1.9m
For further information or to arrange a viewing please contact our office on 02897521283
Disclaimer
These particulars, whilst believed to be accurate are set out as a general guideline and do not constitute any part of an offer or contract. Intending Purchasers should not rely on them as statements of representation of fact but must satisfy themselves by inspection or otherwise as to their accuracy. Please note that we have not tested any apparatus, equipment, fixtures, fittings or services including central heating and so cannot verify they are in working order or fit for their purpose. Furthermore, Solicitors should confirm moveable items described in the sales particulars and, in fact, included in the sale since circumstances do change during the marketing or negotiations. Although we try to ensure accuracy, if measurements are used in this listing, they may be approximate. Therefore, if intending Purchasers need accurate measurements to order carpeting or to ensure existing furniture will fit, they should take such measurements themselves. Photographs are reproduced general information, and it must not be inferred that any item is included for sale with the property.





