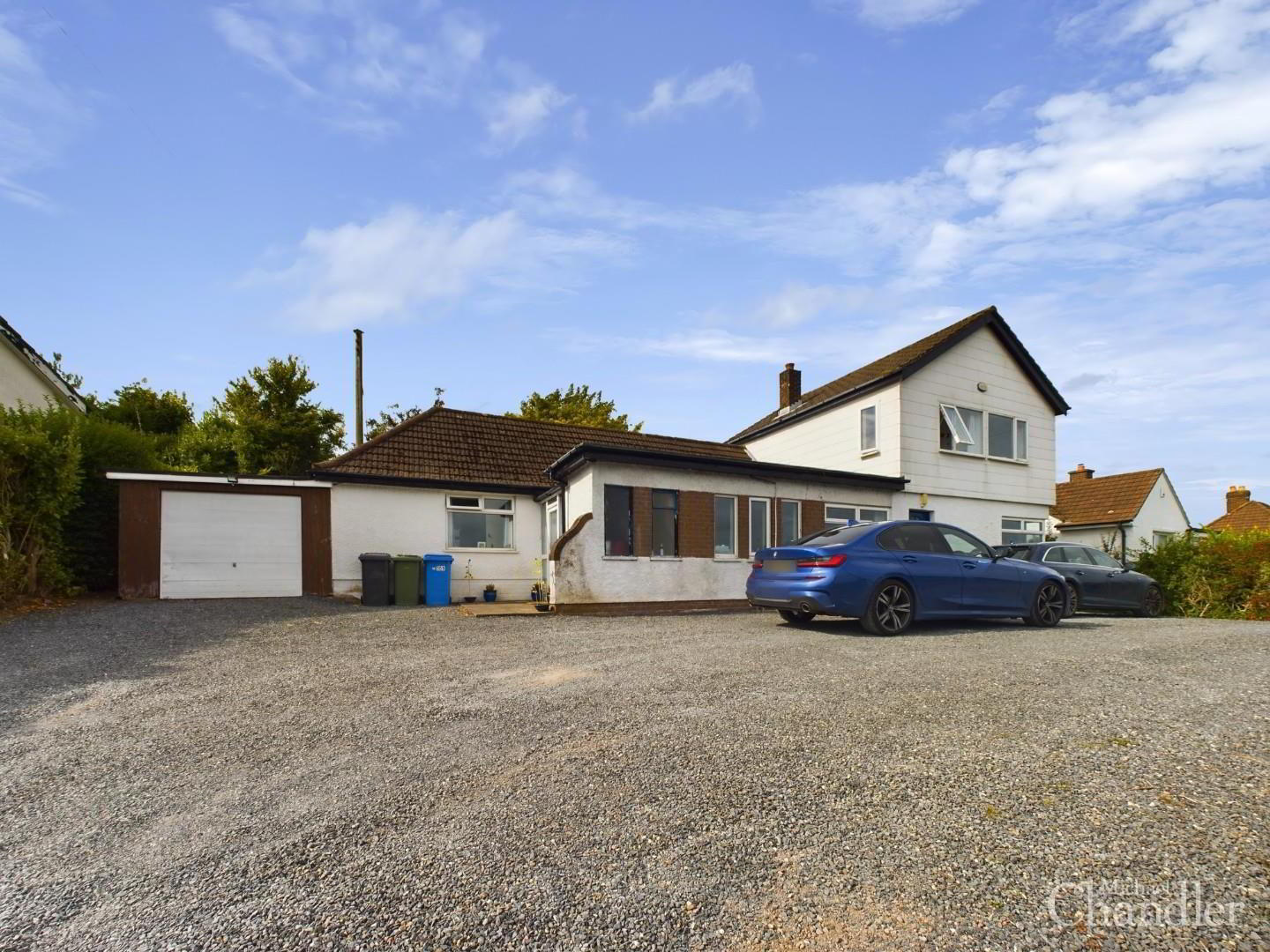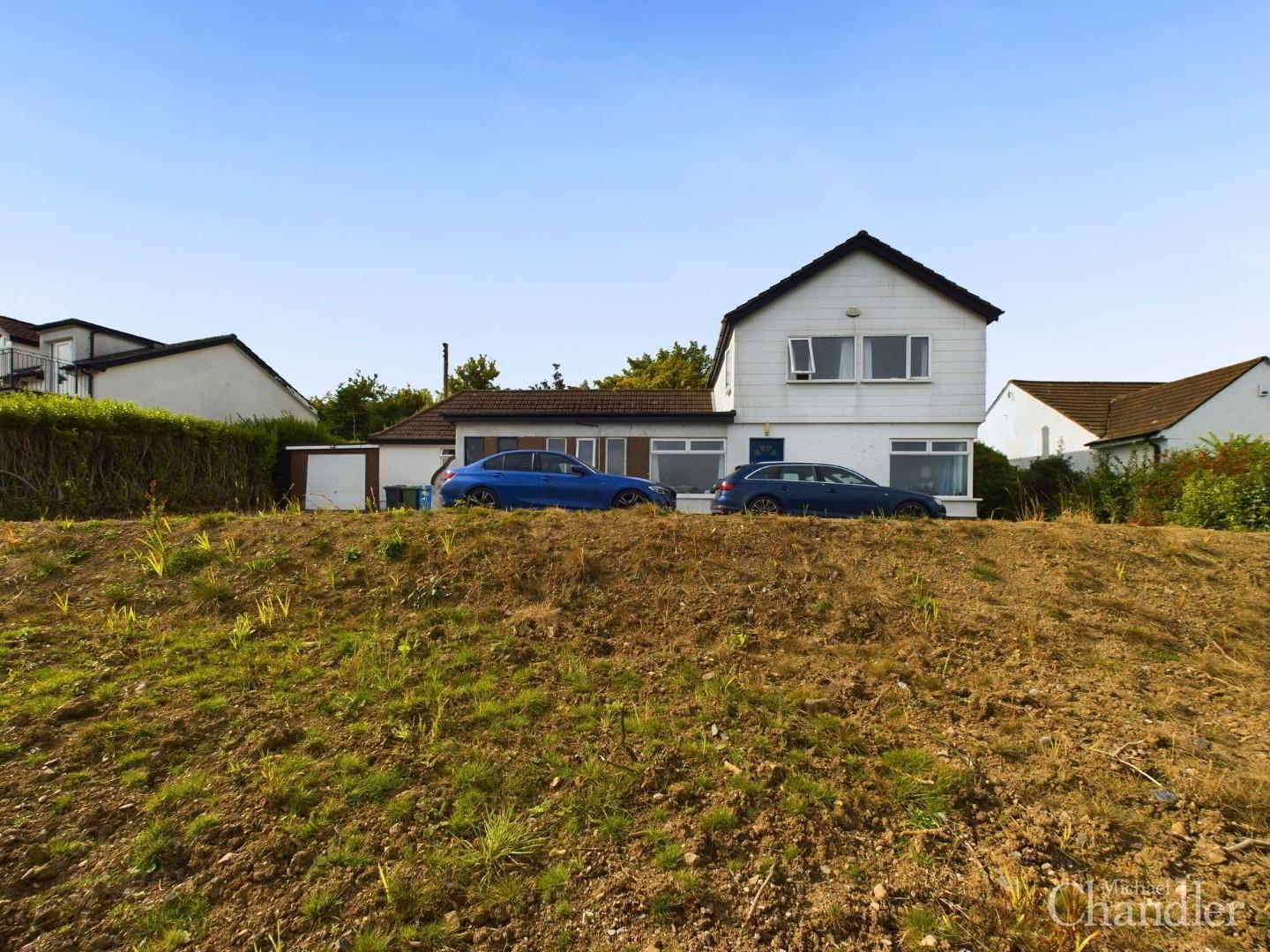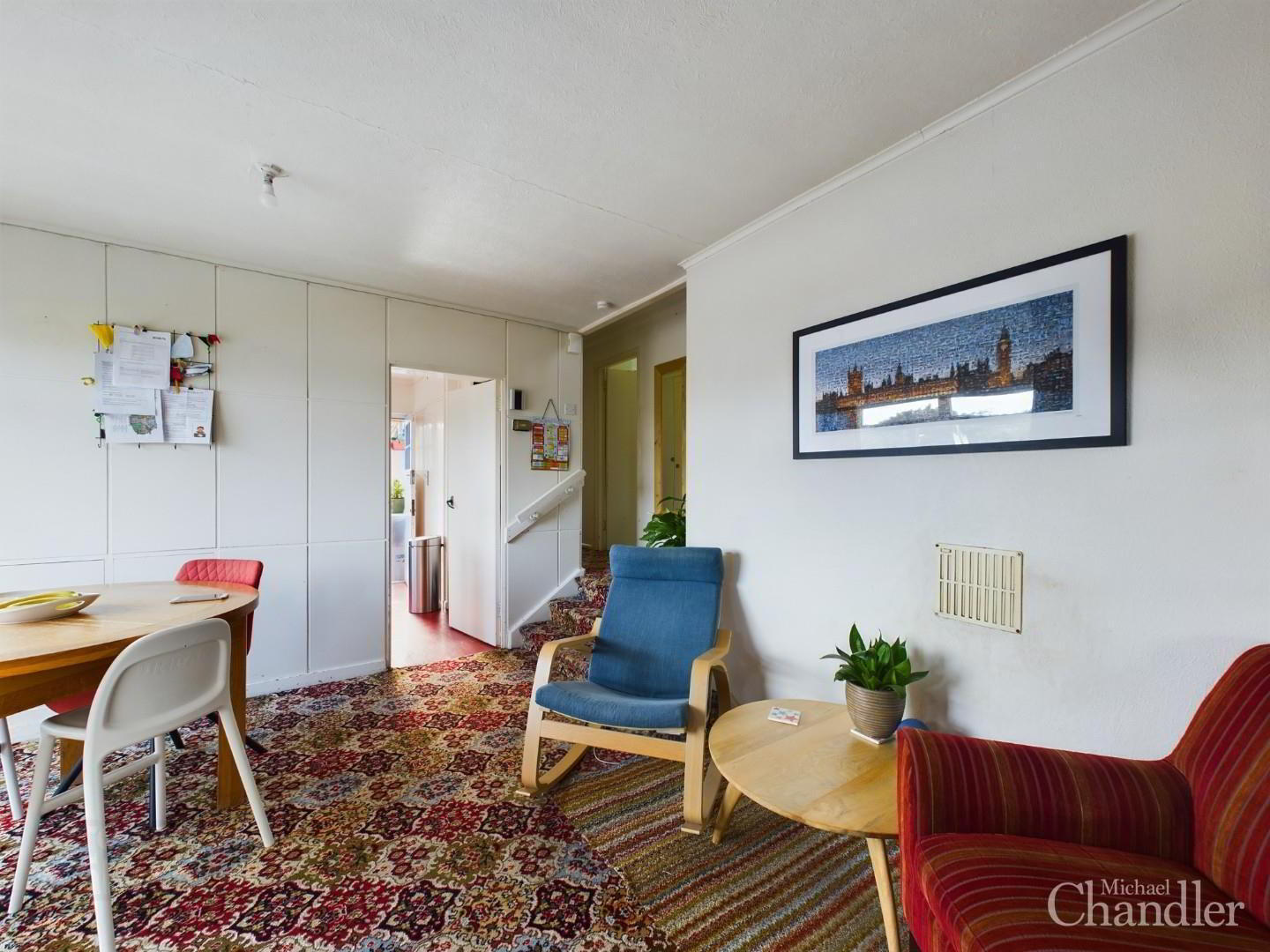


159 Church Road,
Holywood, BT18 9BZ
5 Bed Detached House
Sale agreed
5 Bedrooms
1 Bathroom
2 Receptions
Property Overview
Status
Sale Agreed
Style
Detached House
Bedrooms
5
Bathrooms
1
Receptions
2
Property Features
Tenure
Freehold
Energy Rating
Broadband
*³
Property Financials
Price
Last listed at Asking Price £395,000
Rates
£2,741.10 pa*¹
Property Engagement
Views Last 7 Days
108
Views Last 30 Days
332
Views All Time
8,147

Features
- Spacious detached chalet bungalow occupying a mature and elevated site
- Views to Belfast Lough and the Antrim Coastline
- Mature gardens surround the property creating privacy and shelter
- Spacious and level rear garden with sunny southerly aspect
- Reception porch
- Dining hall with views over Holywood and beyond
- Living room with feature wood block flooring and a stone built fireplace
- Kitchen with a range of high and low level units
- Five bedrooms - two of which are located on the first floor with an additional play area
- Family bathroom with a coloured suite
- Downstairs WC
- Rear covered porch
- Oil fired central heating
- Integral garage
- Ideally suited to a range of purchaser including families, those downsizing or investors looking to add a replacement ( Subject to planning consent)
- Conveniently located within close proximity to leading schools and Holywood's bustling town centre
- Providing ease of access for the commuter to Belfast, Belmont, Dundonald, Newtownards or Bangor
As you step inside, you are greeted by a reception porch leading to a dining hall, setting the tone for throughout the property. With five bedrooms, two reception rooms, a kitchen, and a family bathroom, there is ample space for comfortable living.
The mature gardens surrounding the property not only provide privacy and shelter but also create a tranquil oasis. The spacious rear garden, with its southerly aspect, is perfect for enjoying sunny afternoons or hosting gatherings with friends and family.
With features like oil-fired central heating, a downstairs WC and an integral garage adding to the appeal of this home. Whether you are a family looking for a new beginning, downsizing to a more manageable space, or an investor seeking a lucrative opportunity, this property caters to a range of purchasers.
Located within close proximity to leading schools and Holywood's bustling town centre, you will have everything you need right at your doorstep. Commuting to Belfast, Belmont, Dundonald, Newtownards, or Bangor is a breeze, thanks to the convenient location.
Don't miss the chance to make this your new home and enjoy the best of Holywood living. With ultrafast broadband available, you can stay connected while indulging in the tranquillity and beauty of this sought-after location.
Your Next Move…
Thinking of selling, it would be a pleasure to offer you a FREE VALUATION of your property.
To arrange a viewing or for further information contact Michael Chandler Estate Agents on 02890 450 550 or email [email protected]
- Entrance Porch
- Dining Area 3.89m x 3.45m (12'9" x 11'4")
- Living Room 4.06m x 5.72m (13'4" x 18'9")
- Kitchen 2.92m x 2.95m (9'7" x 9'8")
- Encloed Porch 1.68m x 1.96m (5'6" x 6'5")
- Hallyway 8.00m 0.79m (26'3" 2'7")
- Bedroom 1 3.61m x 3.58m (11'10" x 11'9")
- Bedroom 2 3.20m x 2.67m (10'6" x 8'9")
- Bathroom 2.49m x 2.67m (8'2" x 8'9")
- Office 3.33mx 2.29m (10'11"x 7'6")
- Play Area 5.18m x 2.64m (17'0" x 8'8")
- Bedroom 3 3.35m x 2.74m (11'0" x 9'62)
- Bedroom 4 3.33m x 2.90m (10'11" x 9'6")
- Garage 3.15mx 5.38m (10'4"x 17'8")
- Michael Chandler Estate Agents have endeavoured to prepare these sales particulars as accurately and reliably as possible for the guidance of intending purchasers or lessees. These particulars are given for general guidance only and do not constitute any part of an offer or contract. The seller and agents do not give any warranty in relation to the property. We would recommend that all information contained in this brochure is verified by yourself or your professional advisors. Services, fittings and equipment referred to in the sales details have not been tested and no warranty is given to their condition, nor does it confirm their inclusion in the sale. All measurements contained within this brochure are approximate.

Click here to view the 3D tour


