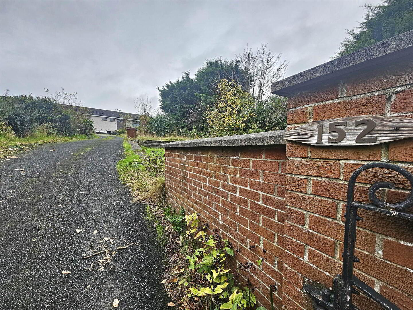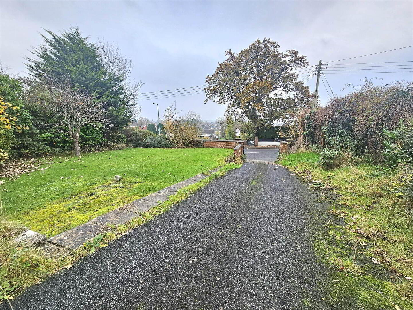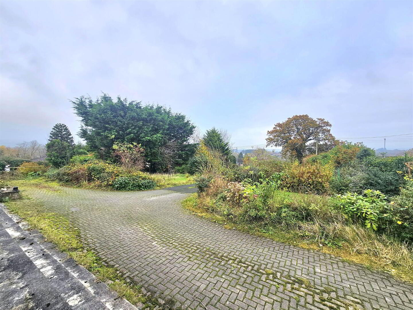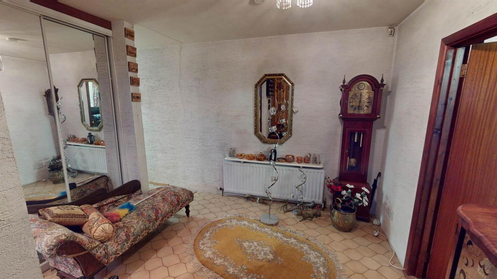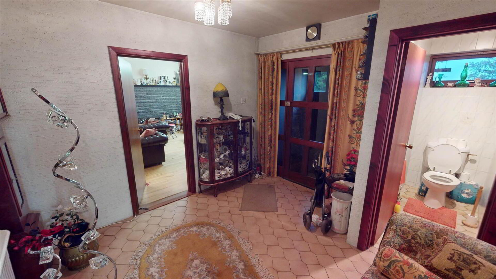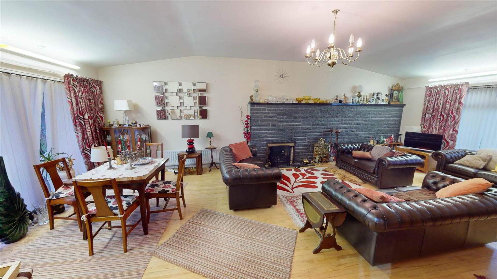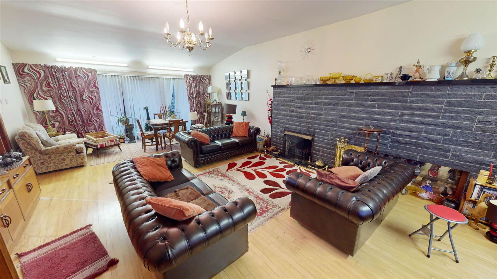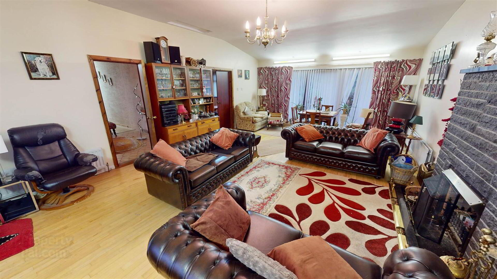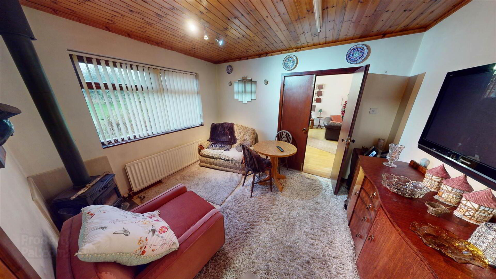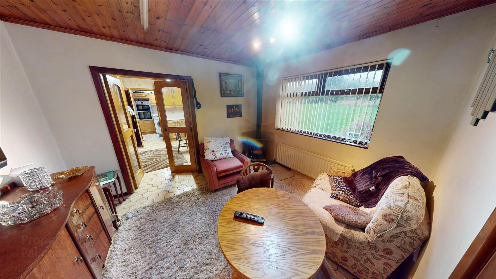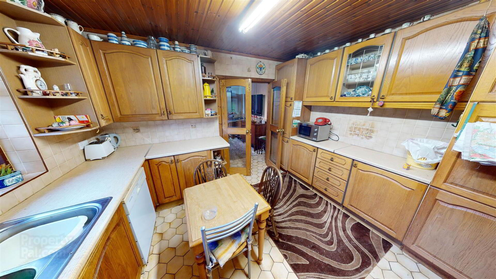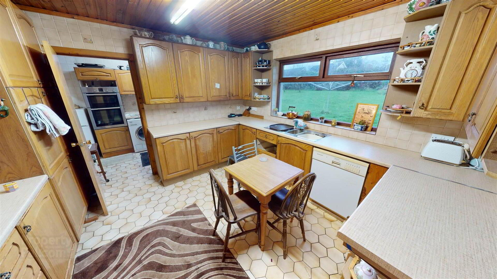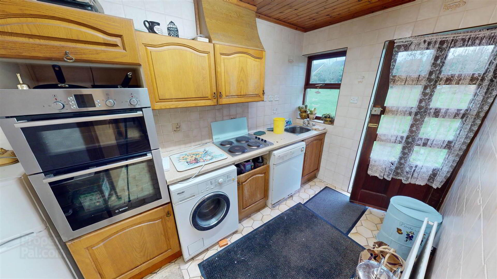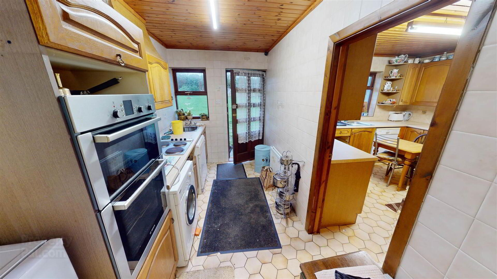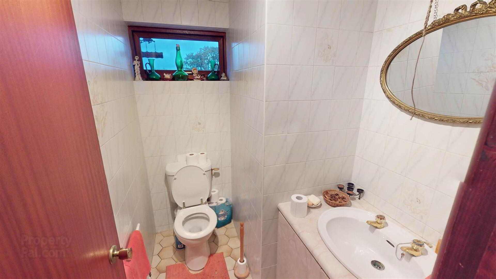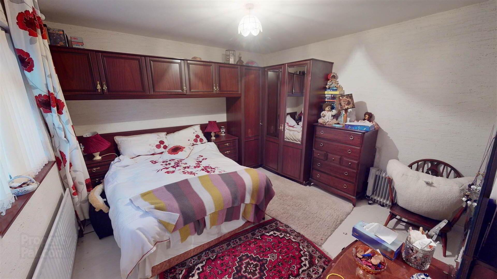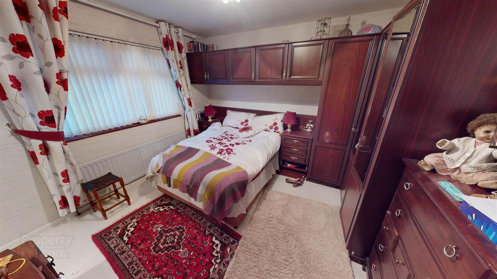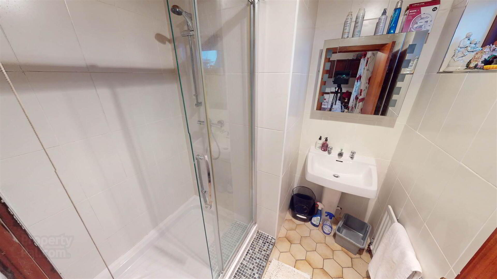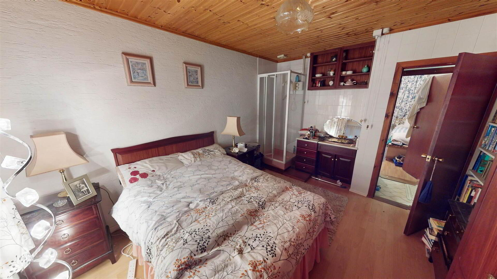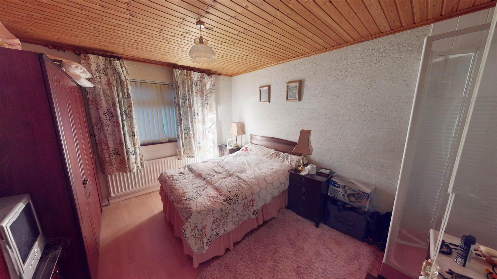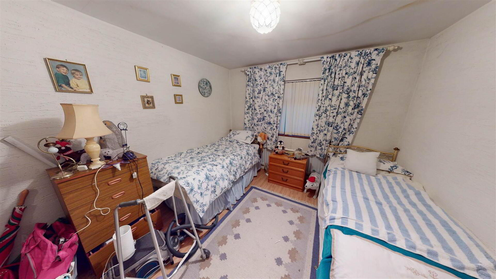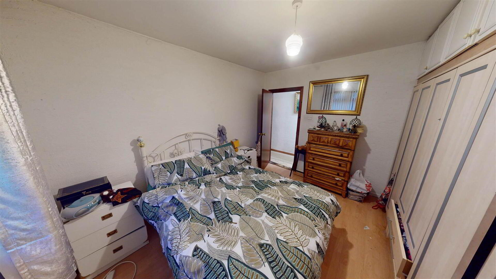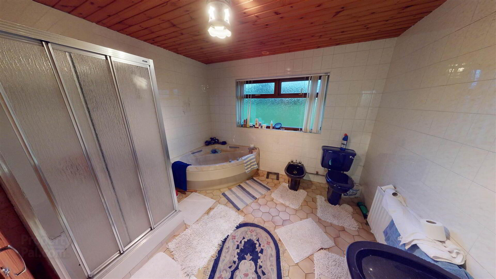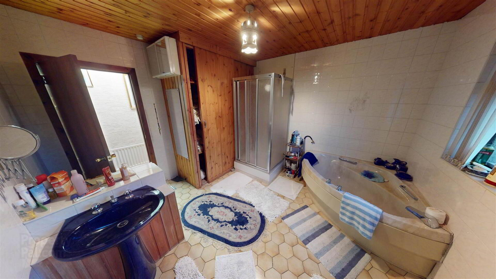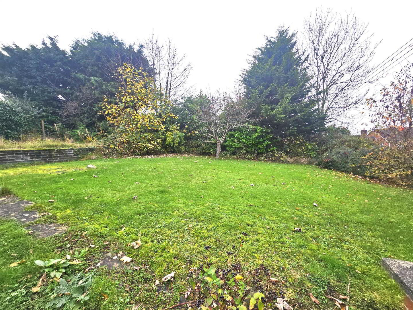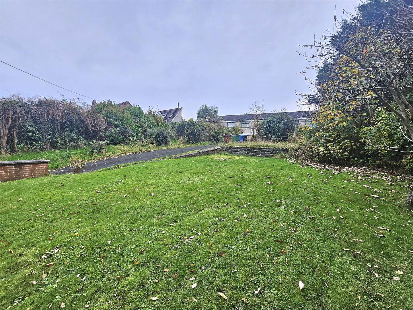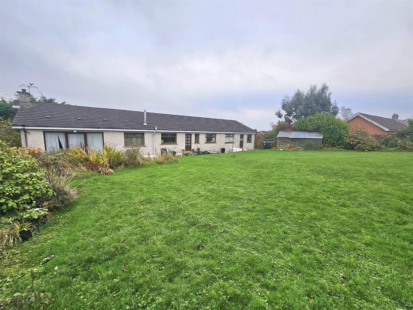152 Belsize Road,
Lisburn, BT27 4DR
4 Bed Detached Bungalow
Sale agreed
4 Bedrooms
2 Receptions
Property Overview
Status
Sale Agreed
Style
Detached Bungalow
Bedrooms
4
Receptions
2
Property Features
Tenure
Not Provided
Energy Rating
Heating
Oil
Broadband
*³
Property Financials
Price
Last listed at Offers Around £349,950
Rates
£2,229.01 pa*¹
Property Engagement
Views Last 7 Days
157
Views Last 30 Days
870
Views All Time
18,287
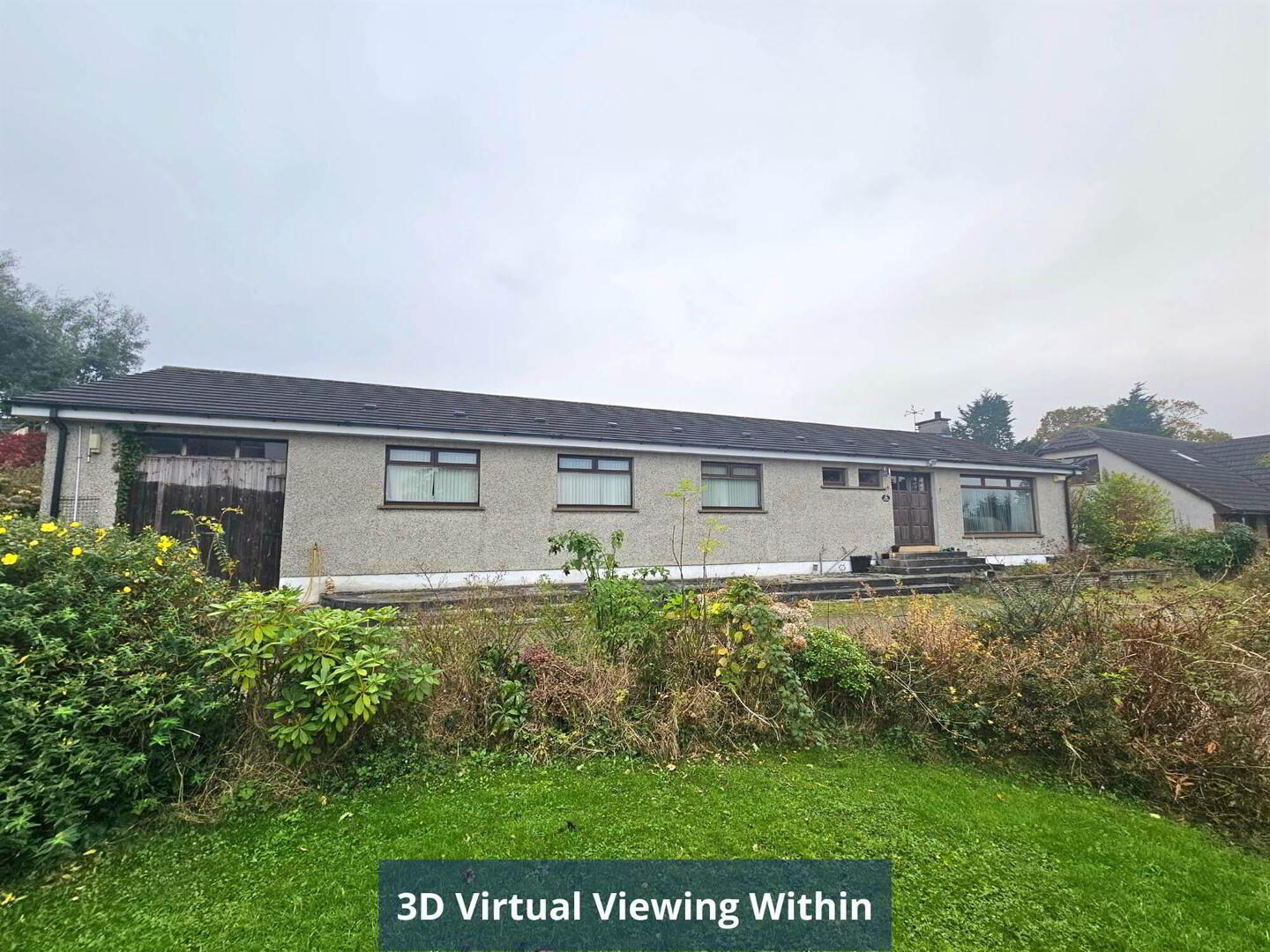 This expansive Bungalow offers a combination of space and versatility. Enjoying a spacious site and convenience to all amenities the property boasts a spacious internal layout with excellent scope to modernise and extend subject to planning.
This expansive Bungalow offers a combination of space and versatility. Enjoying a spacious site and convenience to all amenities the property boasts a spacious internal layout with excellent scope to modernise and extend subject to planning.This home combines;
Entrance porch
Entrance hall
Lounge, family room
Kitchen/ dining area
4 bedrooms (master with shower room)
Bathroom
Attached garage and store
Outside; Spacious sweeping driveway to front, spacious lawns front and rear with mature trees and shrubs affording excellent privacy, water tap, outside lighting.
Oil fired central heating.
Wood framed double glazed windows.
Location; Fronting Belsize Road.
Ground Floor
- ENTRANCE PORCH:
- Tiled floor. Glazed door to entrance hall.
- ENTRANCE HALL:
- Tiled floor. Double panel radiator. Single panel radiator. Storage cupboard.
- LOUNGE:
- 8.33m x 5.03m (27' 4" x 16' 6")
Open fire with granite hearth surround. Wood flooring. Four double panel radiators. Doors to rear. - FAMILY ROOM:
- 3.48m x 2.95m (11' 5" x 9' 8")
Wood burning stove. Single panel radiator. - KITCHEN/DINING AREA:
- 5.38m x 3.51m (17' 8" x 11' 6")
High and low level fitted units. One and a half bowl stainless steel sink unit with mixer tap and drainer. Space for dishwasher. Built-in double oven. Space for washing machine. Four ring electric hob unit. Space for fridge/freezer. Part tiled walls. Tiled floor. - DOWNSTAIRS W.C.:
- Low flush vanity wash hand basin with hot and cold taps. Tiled walls. Tiled floor. Single panel radiator.
- BEDROOM (1):
- 4.9m x 3.56m (16' 1" x 11' 8")
Wood flooring. Single panel radiator. Built-in units. - ENSUITE:
- Wash hand basin with hot and cold taps. Shower cubicle with sliding screen doors. Fully tiled walls. Tiled floor. Single panel radiator.
- BEDROOM (2):
- 4.09m x 3.23m (13' 5" x 10' 7")
Wood flooring. Single panel radiator. Vanity wash hand basin with mixer tap. Shower cubicle with folding screen door. - BEDROOM (3):
- 3.56m x 3.18m (11' 8" x 10' 5")
Wood flooring. Built-in wardrobe. Single panel radiator. - BEDROOM (4):
- 4.44m x 3.23m (14' 7" x 10' 7")
Wood flooring. Built-in wardrobe. Single panel radiator. - BATHROOM:
- 3.51m x 3.23m (11' 6" x 10' 7")
Comprising low flush WC, pedestal wash hand basin with hot and cold taps, corner bath unit with mixer tap, separate shower cubicle with sliding screen doors. Tiled walls. Tiled floor. Hot press and storage. Bidet.
OUTSIDE
- ATTACHED GARAGE
- 5.92m x 3.56m (19' 5" x 11' 8")
Up and over door. - STORE:
- 2.31m x 2.26m (7' 7" x 7' 5")
Boiler.
Directions
Fronting Belsize Road.

Click here to view the 3D tour

