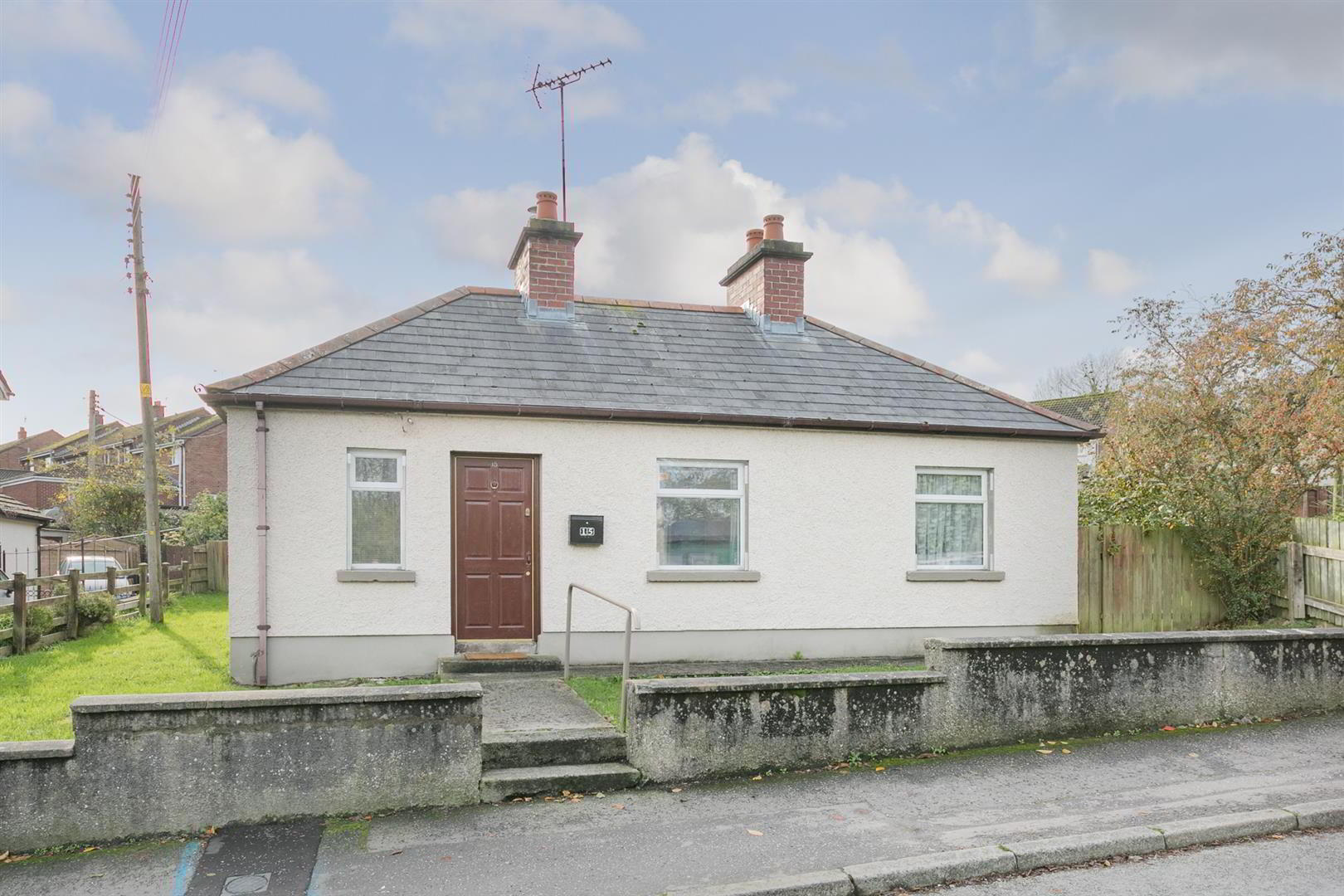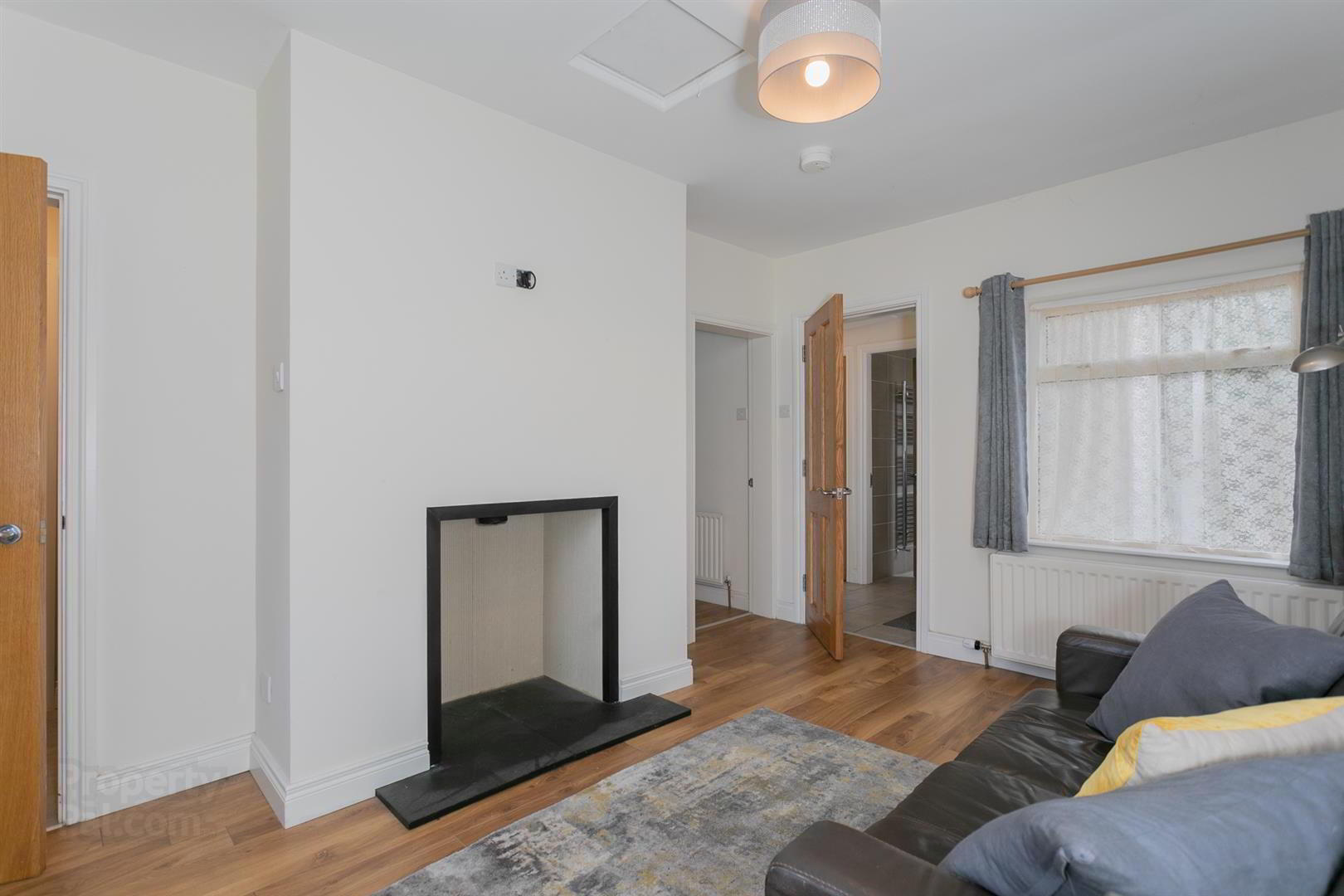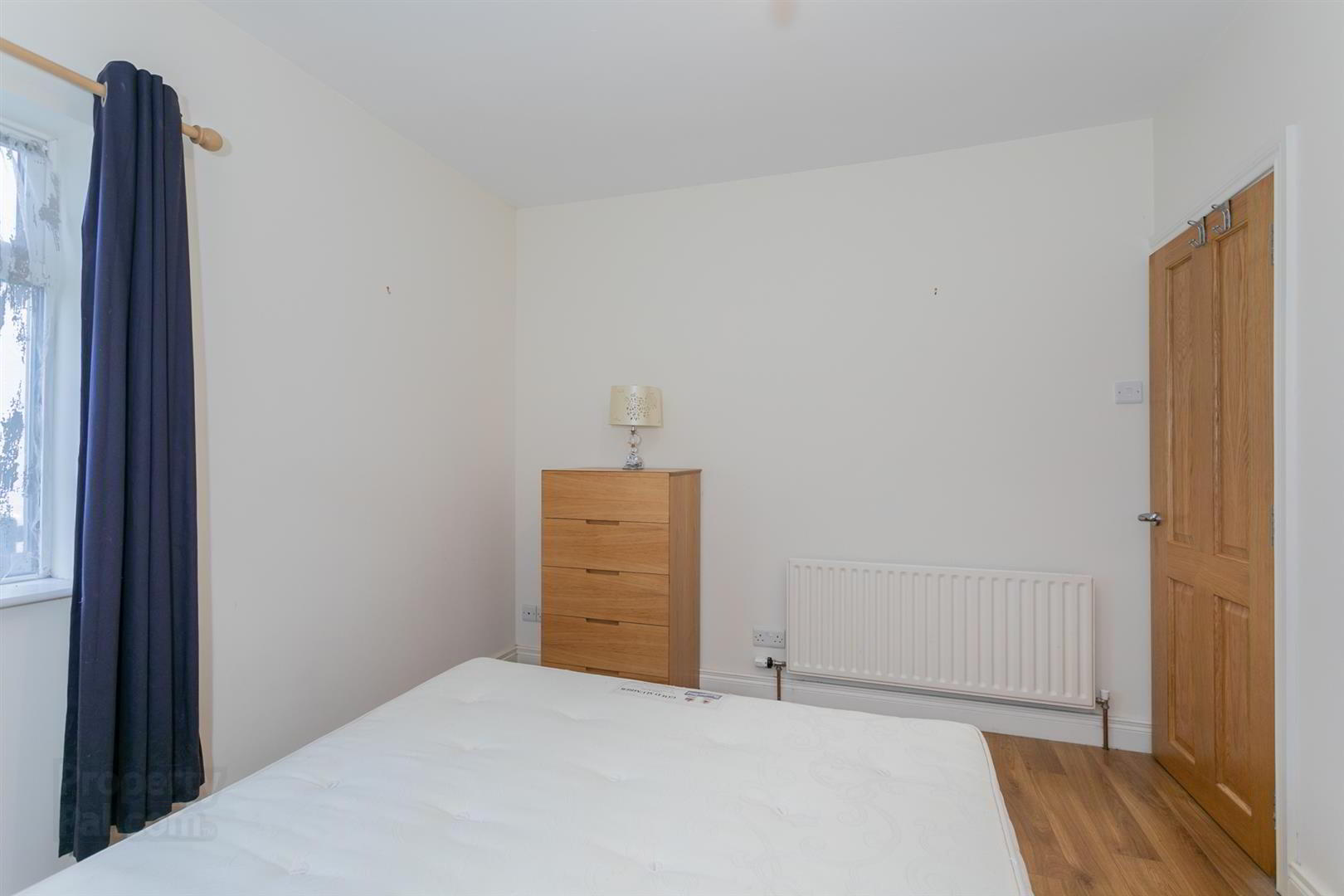


15 New Line,
Saintfield, BT24 7AX
3 Bed Cottage
Offers Around £175,000
3 Bedrooms
1 Bathroom
1 Reception
Property Overview
Status
For Sale
Style
Cottage
Bedrooms
3
Bathrooms
1
Receptions
1
Property Features
Tenure
Freehold
Energy Rating
Heating
Oil
Broadband
*³
Property Financials
Price
Offers Around £175,000
Stamp Duty
Rates
£947.50 pa*¹
Typical Mortgage
Property Engagement
Views Last 7 Days
504
Views Last 30 Days
1,956
Views All Time
37,291

Features
- Detached Cottage
- Three Bedrooms
- Integrated Fitted Kitchen
- Quality Sanitary Ware
- Oil Fired Central Heating
- Double Glazing In UPVC Frames
- Spacious Gardens
Ideally situated a short walk to the town centre, the cottage has been extended and includes, lounge, modern integrated kitchen, 3 bedrooms and shower room with a modern suite. The property has been fitted with oil fired central heating and double glazing in uPVC frames.
Tastefully decorated, the property offers the opportunity to acquire a easily run low maintenance home in an ideal location.
- ENTRANCE HALL
- Ceramic tiled floor; hotpress with 'Warmflow' pressurised hot water cylinder; wood laminate floor.
- LOUNGE 4.42m x 2.97m (14'6 x 9'9)
- Inglenook fireplace with slate tiled hearth; wood laminate floor.
- BEDROOM 1 2.97m x 1.83m (9'9 x 6'0)
- Wood laminate floor.
- BEDROOM 2 2.87m x 2.08m (9'5 x 6'10)
- Wood laminate floor.
- BEDROOM 3 3.28m x 2.87m (10'9 x 9'5)
- Wood laminate floor.
- REAR HALL
- Ceramic tiled floor; built-in storage cupboard with automatic light and double power point.
- KITCHEN 3.45m x 1.98m (11'4 x 6'6)
- 1½ tub single drainer stainless steel sink unit with chrome mono mixer tap; good range of laminate eye and floor level cupboards and drawers; formica worktops; integrated 'CDA' electric oven and 4 ring induction hob with glass splash back and extractor hood over; 'Bush' washing machine; 'CDA' fridge/freezer; ceramic tiled floor; LED lighting; walk-in storage cupboard with automatic light.
- SHOWER ROOM 2.24m x 1.63m (7'4 x 5'4)
- White suite comprising, quadrant tiled shower with thermostatically controlled shower; glass sliding doors and side panels; floating wash hand basin with chrome mono mixer tap; close coupled wc; chrome heated towel radiator; ceramic tiled walls and floor; LED lighting; extractor fan.
- OUTSIDE
- Enclosed flagged yard with, boiler house with oil fired boiler; store; PVC oil storage tank
- GARDENS
- Spacious gardens to front, sides and rear laid out in lawns.
- CAPITAL/RATEABLE VALUE
- Capital / Rateable Value £97,500 = Rates Payable £850.20 per annum (approx.)





