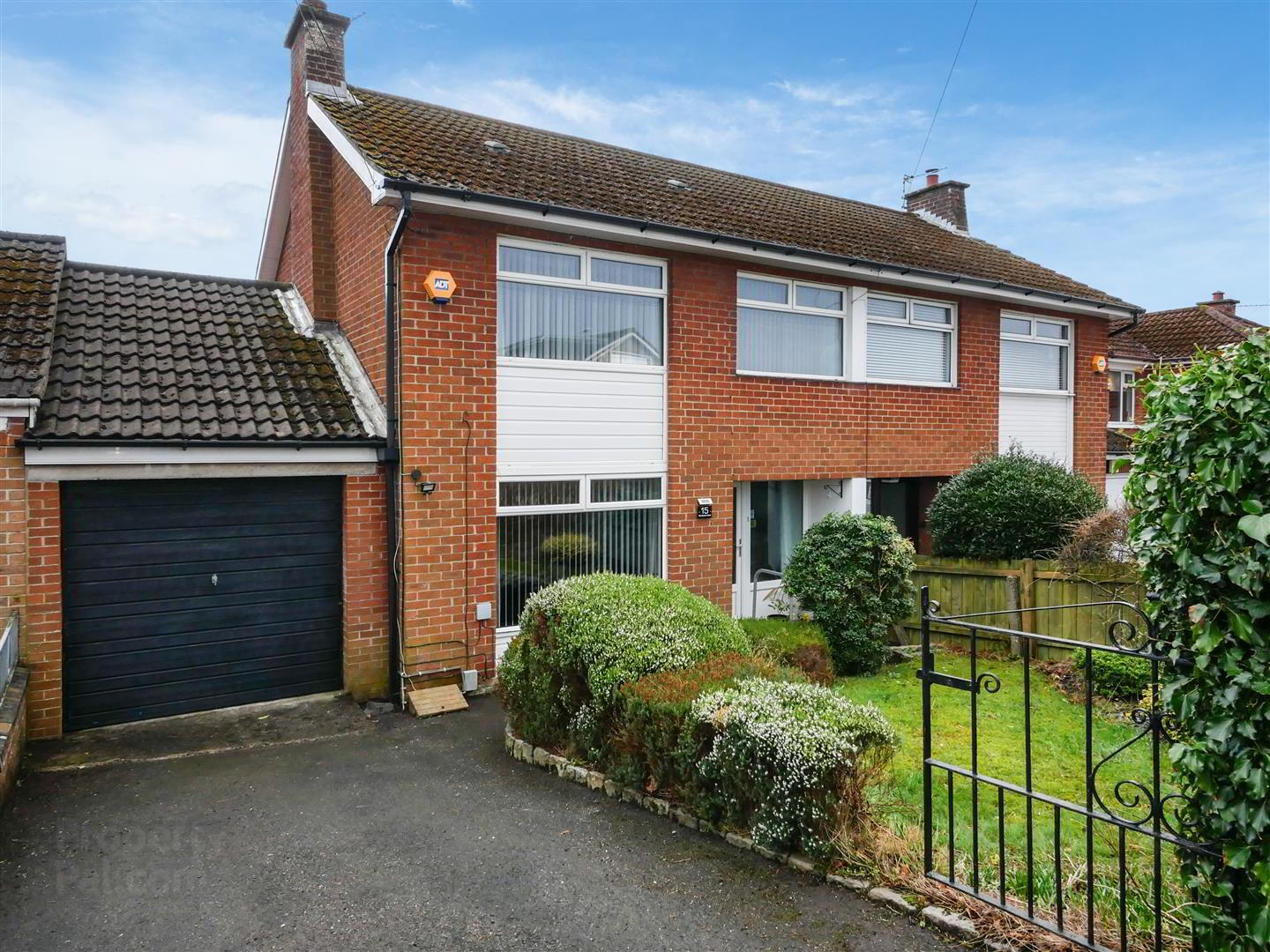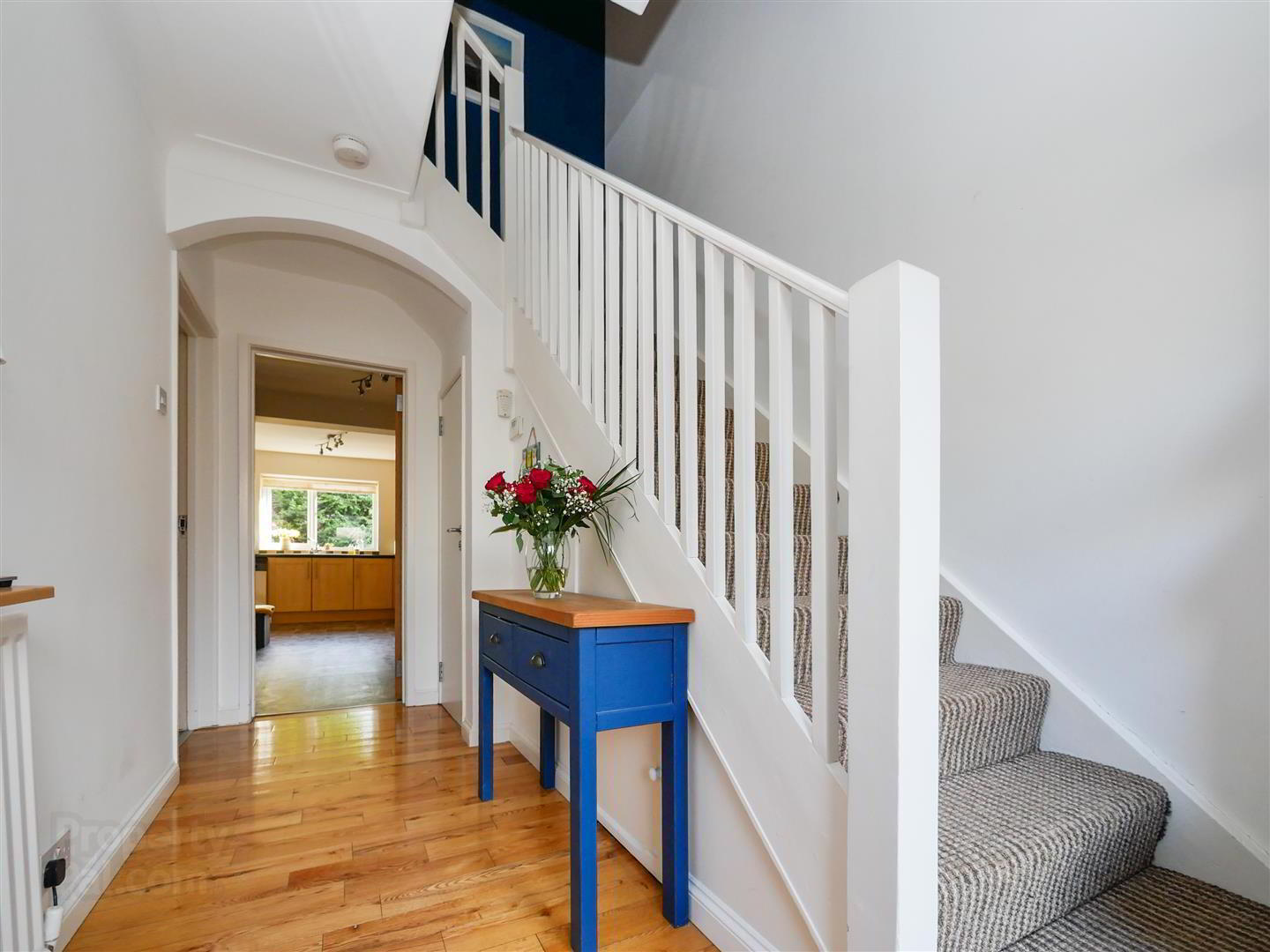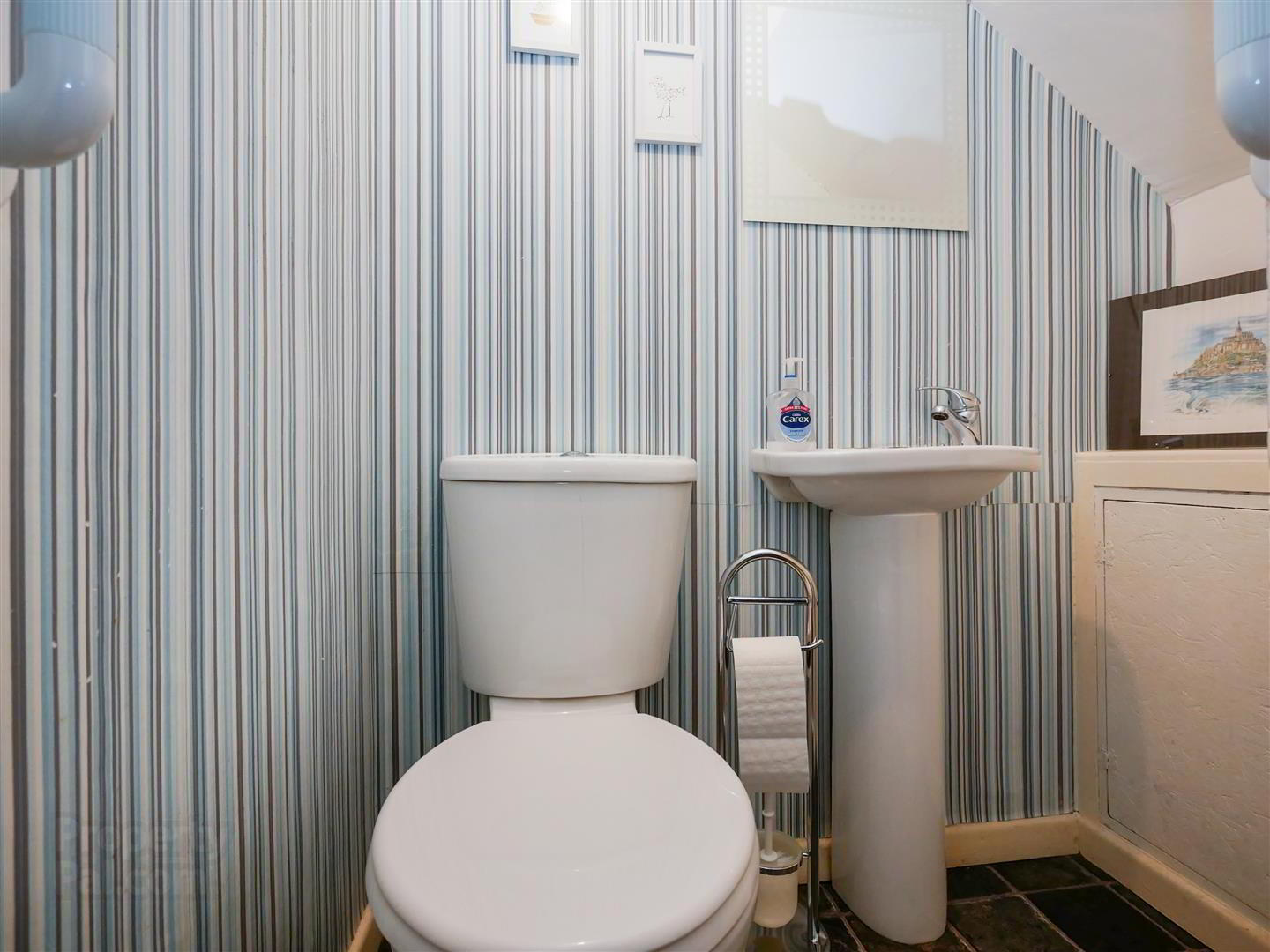


15 Myrtledene Road,
Saintfield Road, Belfast, BT8 6GQ
3 Bed Semi-detached House
Asking Price £249,950
3 Bedrooms
1 Bathroom
1 Reception
Property Overview
Status
For Sale
Style
Semi-detached House
Bedrooms
3
Bathrooms
1
Receptions
1
Property Features
Tenure
Leasehold
Energy Rating
Broadband
*³
Property Financials
Price
Asking Price £249,950
Stamp Duty
Rates
£1,305.00 pa*¹
Typical Mortgage
Property Engagement
Views All Time
1,489

Features
- Extended linked semi detached home
- Three good size bedrooms
- Two plus reception rooms
- Extended kitchen / living area
- Ground floor W/C
- 1st floor deluxe bathroom with additional shower cubicle
- Gas central heating
- Double glazed windows
- Attached integral garage
- Mature gardens to the rear
An excellent home in a great location.
- The accommodation comprises
- Pvc double glazed front door leading to the entrance hall.
- Entrance hall
- Solid oak flooring, Ground floor w/c.
- Ground floor w/c
- Comprising low flush w/c, wash hand basin.
- Lounge 4.67m x 3.53m (15'4 x 11'7)
- Solid oak flooring, double doors to the dining area.
- Extended kitchen / living area 5.54m x 2.90m (18'2 x 9'6 )
- Full range of high and low level units, single drainer 1 /1/2 bowl sink unit sink unit with mixer taps, formica work surfaces, 5 ring gas hob, oven and grill, fridge freezer space, plumbed for dishwasher. Open to the living area.
- Additional kitchen image
- Living / dining 5.59m x 2.36m (18'4 x 7'9)
- Solid wood flooring, double glazed doors leading to the rear gardens.
Open to the dining area which provides access to the integral garage. - Dining area
- Solid oak flooring.
- 1st floor
- Landing, access to the roof space.
- Bedroom 1 3.68m x 3.15m (12'1 x 10'4)
- Laminate flooring.
- Bedroom 2 3.58m x 3.15m (11'9 x 10'4)
- Bedroom 3 3.68m x 3.15m (12'1 x 10'4)
- Built in robe.
- Bathroom 2.49m x 2.36m (8'2 x 7'9)
- Deluxe white suite comprising bath with mixer taps, telephone hand shower, low flush w/c, wash hand basin with storage below, corner shower cubicle, fully tiled walls, pvc panelled ceiling, tiled floor, chrome towel radiator.
- Additional bathroom image
- Outside
- Off street parking to the front leading to the attached integral garage.
- Attached garage 7.04m x 2.92m (23'1 x 9'7)
- Up and over door, light and power, plumbed for washing machine, door access to the rear gardens.
- Front gardens
- Gardens to the front laid in lawn with a range of plants, trees and shrubs.
- Rear gardens
- Decking access leading to the lower rear gardens, laid in lawn, bounded by hedging, with plants, trees and shrubs. Outside tap and light.
- Rear elevation



